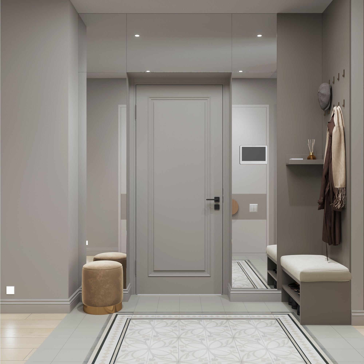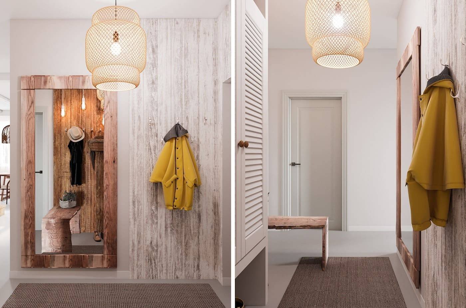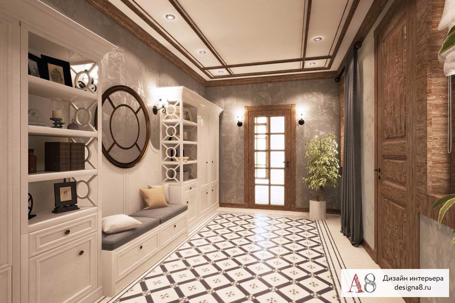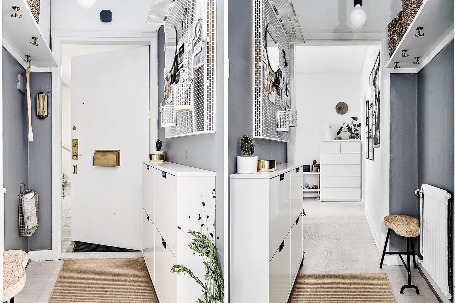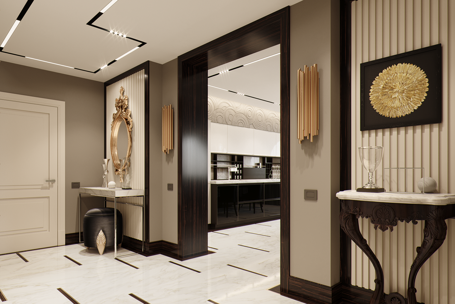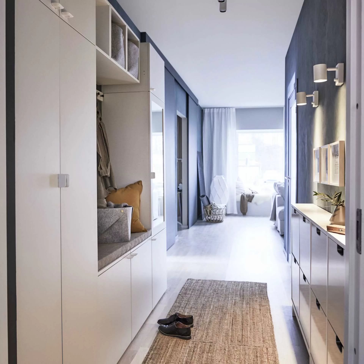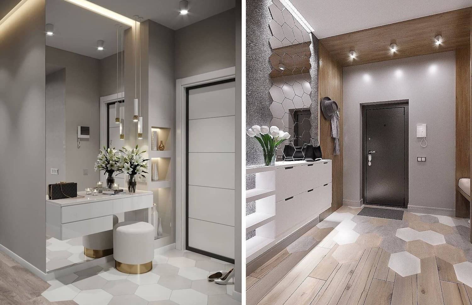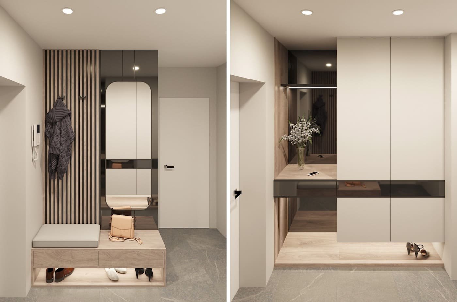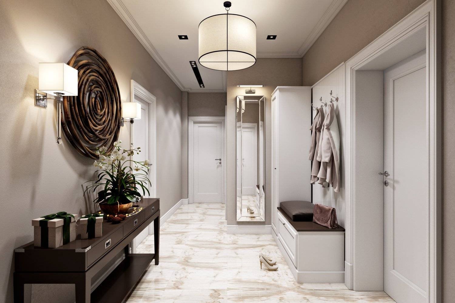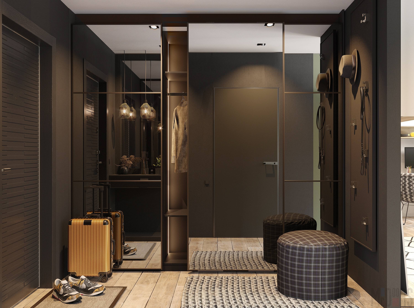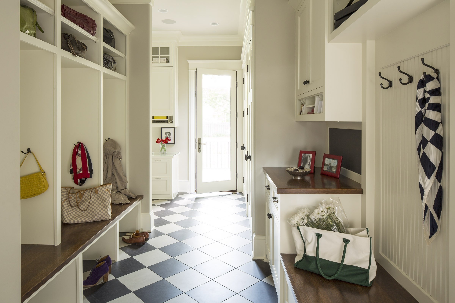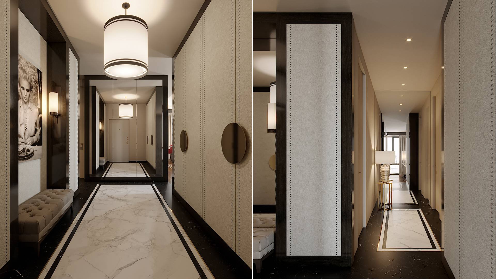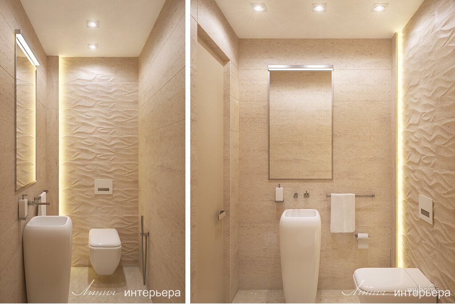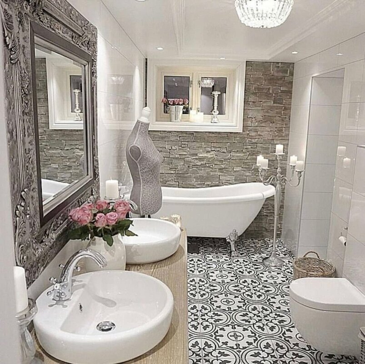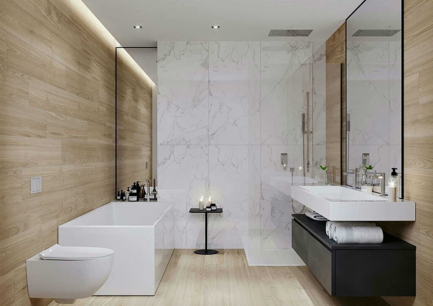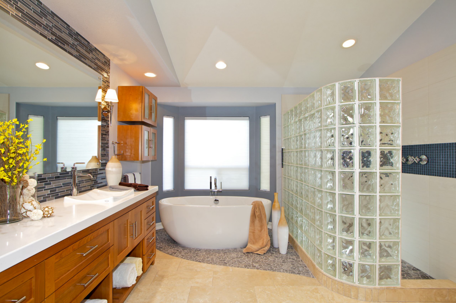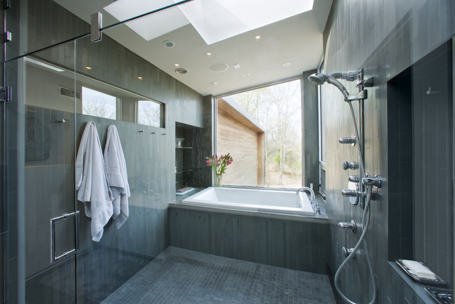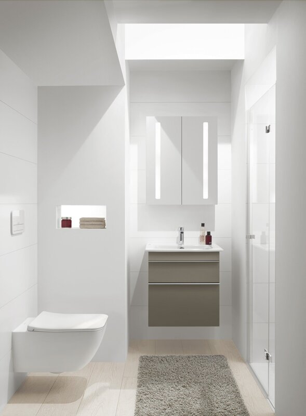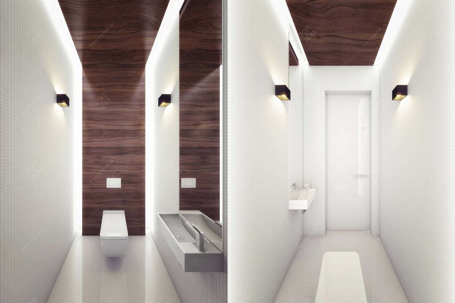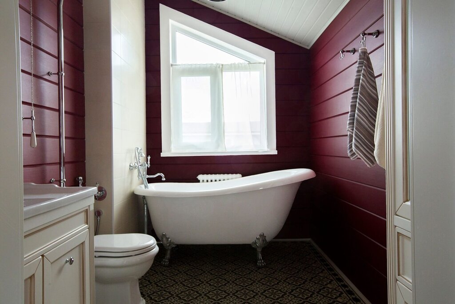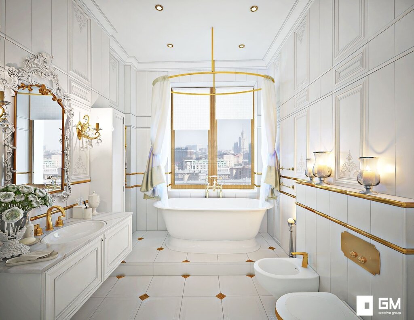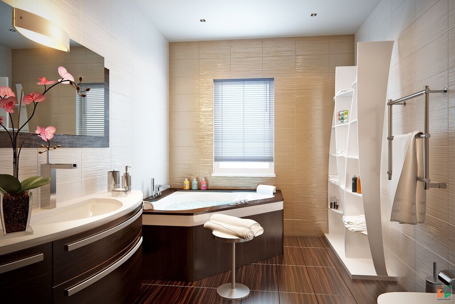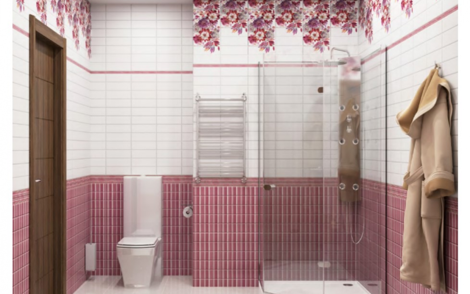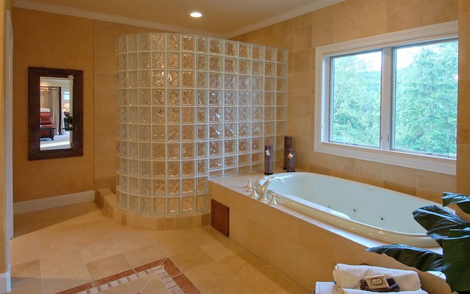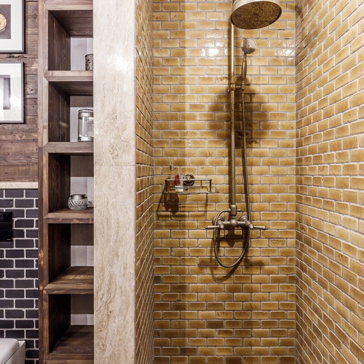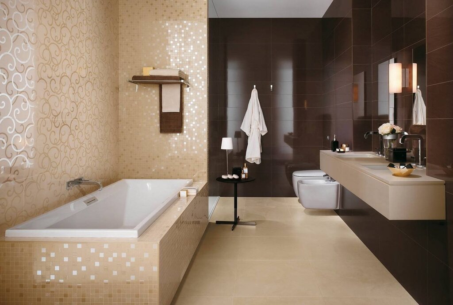Hallway layout 19 photos
Creating a functional and inviting hallway layout is an essential aspect of interior design, as it sets the tone for the rest of the home. The hallway is often the first space visitors encounter, and its design can significantly impact the overall ambiance. Start by considering the flow of movement; ensure there is enough space for easy navigation without clutter. Utilize vertical space with wall-mounted storage solutions to keep the floor area clear. Consider incorporating mirrors to enhance natural light and create the illusion of more space. Lighting plays a crucial role; opt for layered lighting to add depth and warmth. Choose durable flooring materials that can withstand high traffic, and add a runner or rug for texture and color. Personal touches, such as artwork or family photos, can make the hallway feel welcoming. Thoughtful placement of plants can also bring life to this transitional space. Ultimately, a well-designed hallway balances aesthetics with functionality, seamlessly connecting different areas of the home while reflecting personal style.

