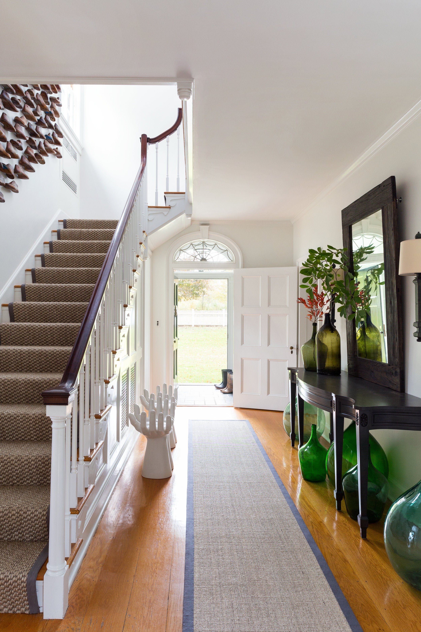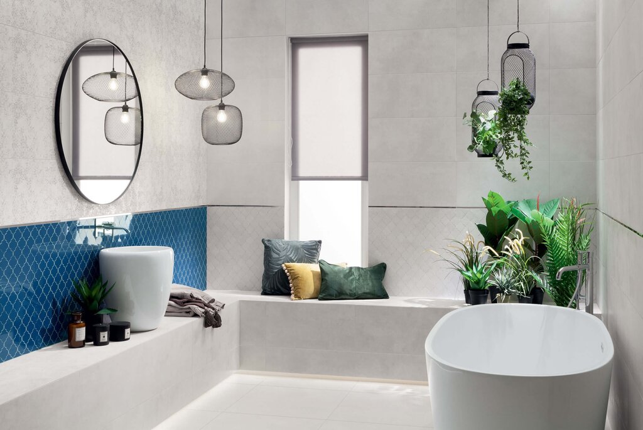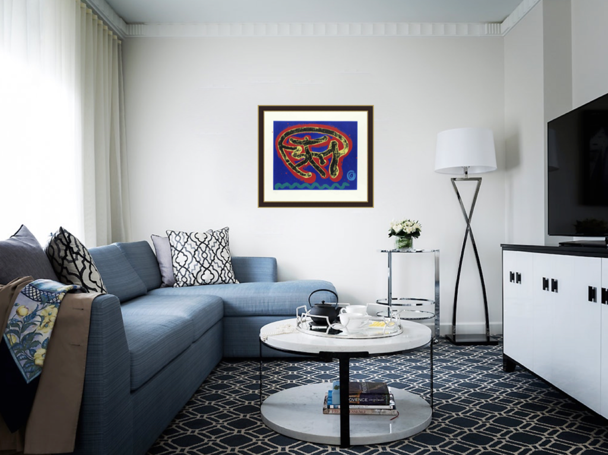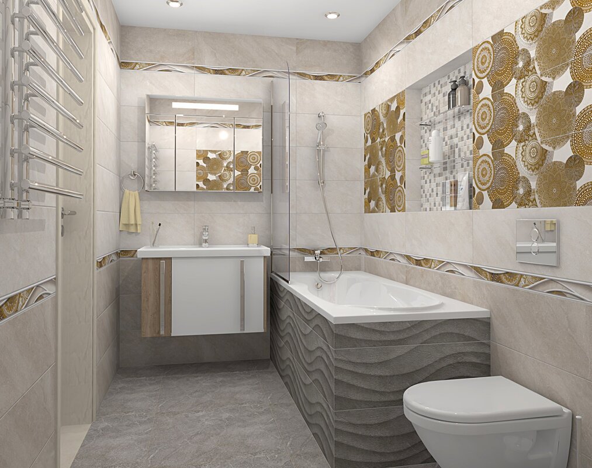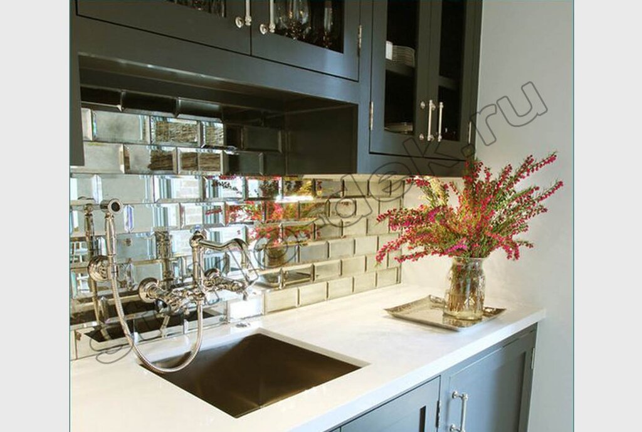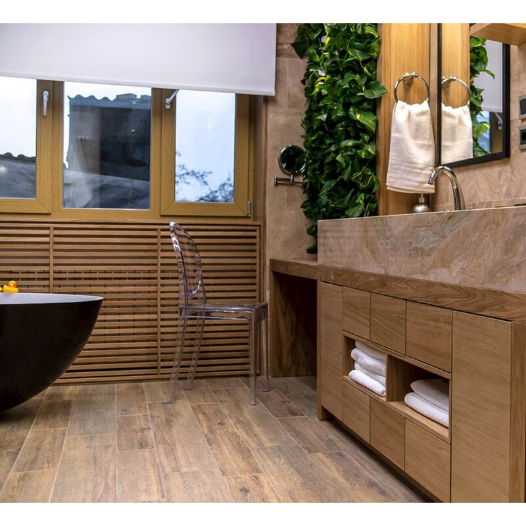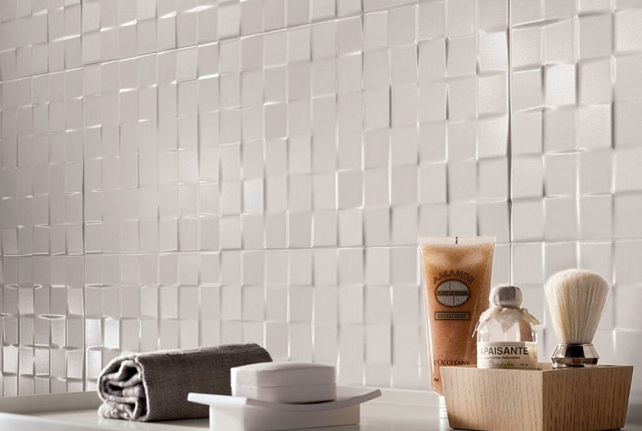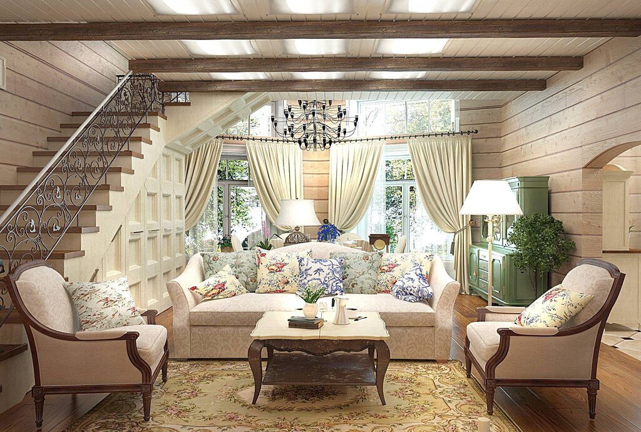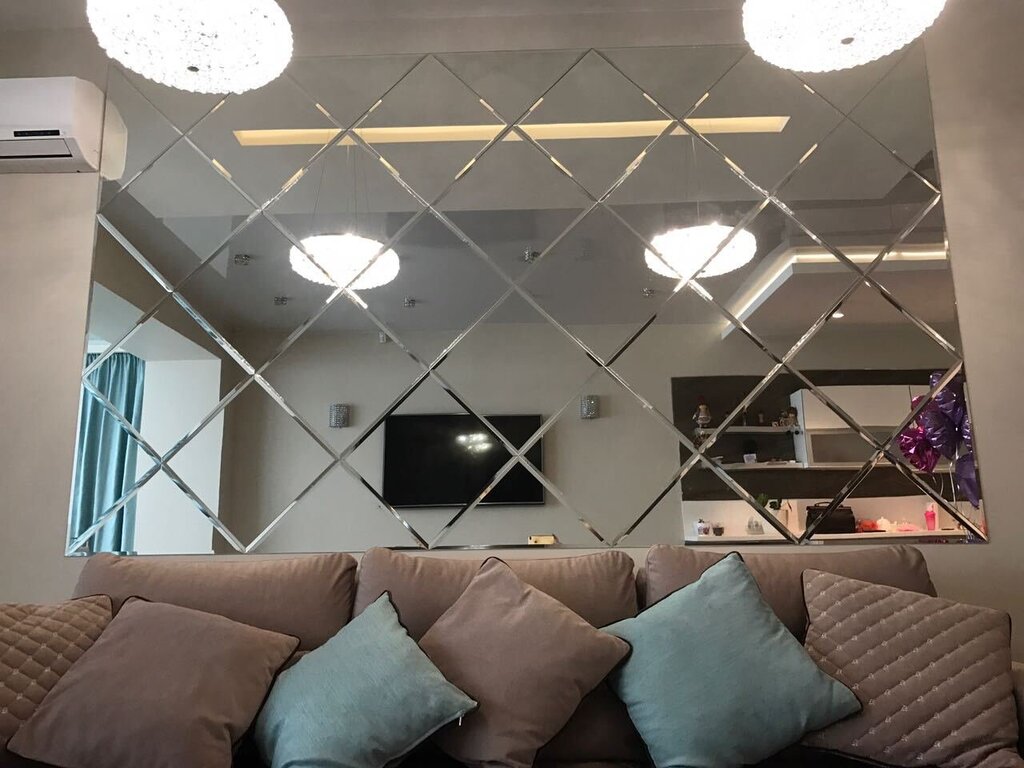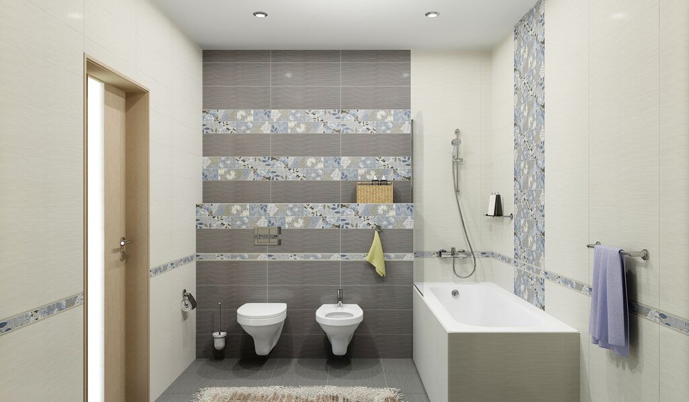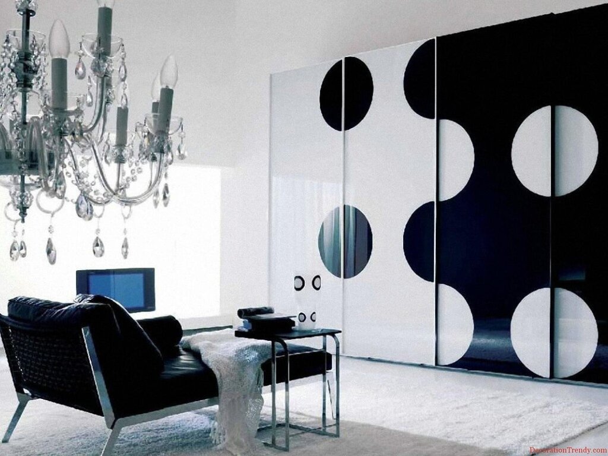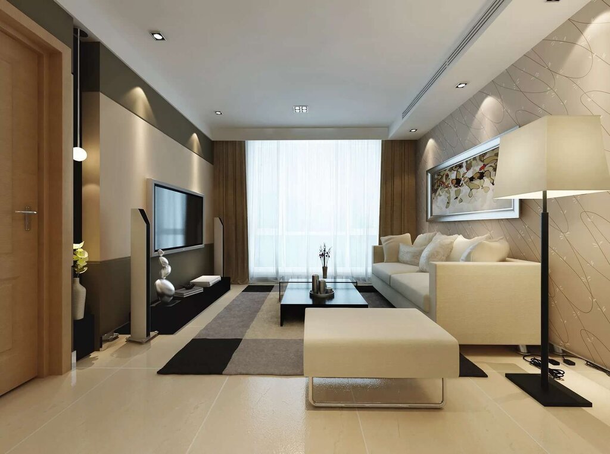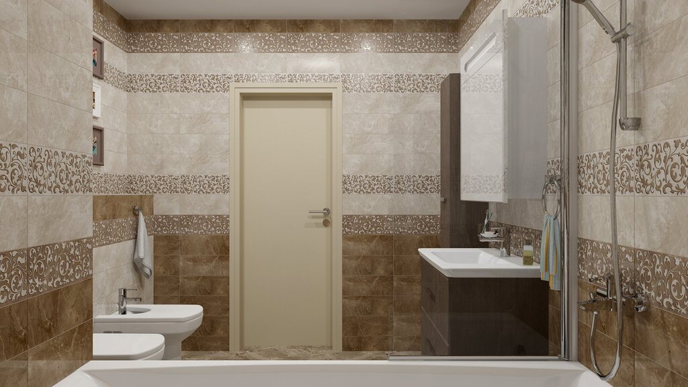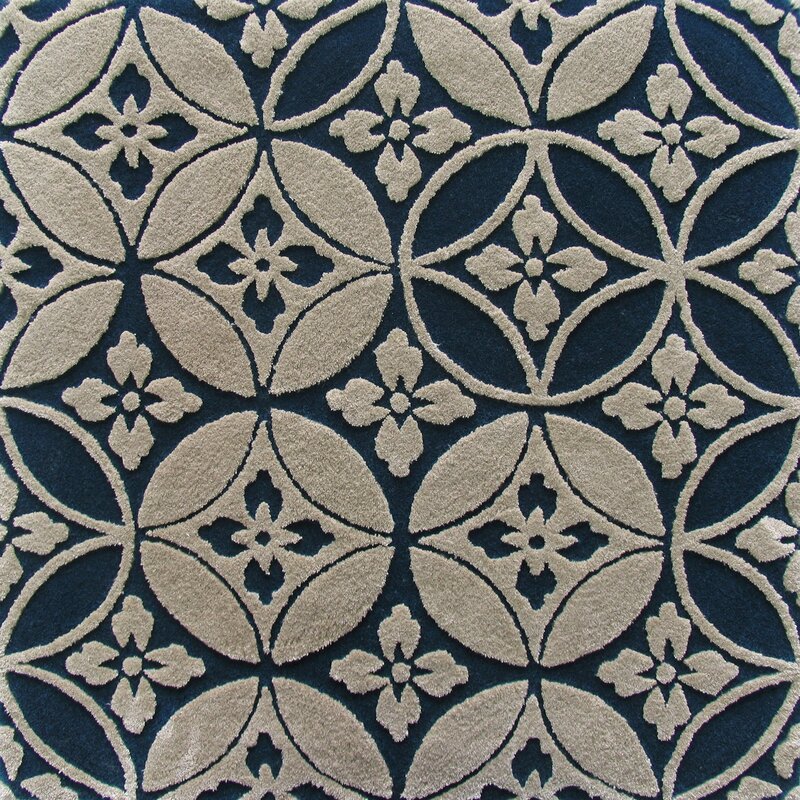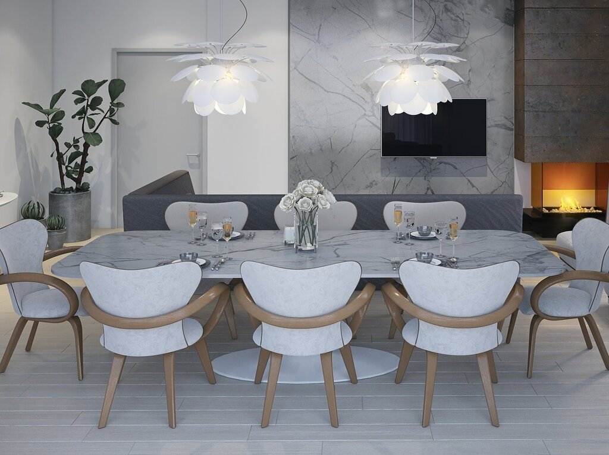The hallway in the house with a staircase 15 photos
The hallway, often considered the gateway to a home, serves as the first impression for guests and a transitional space for residents. When a staircase is incorporated into this area, it becomes a focal point that adds architectural interest and functional elegance. The design of a hallway with a staircase should harmonize style with practicality, creating a seamless flow between levels. Consider the staircase not just as a means of ascent but as an opportunity for artistic expression, whether through the choice of materials, such as wood, metal, or glass, or through the use of color and texture in railings and treads. Lighting plays a crucial role in enhancing the ambiance, with options ranging from statement chandeliers to subtle recessed lighting, highlighting the staircase's features and ensuring safety. Additionally, the integration of storage solutions, like under-stair cabinetry or open shelving, maximizes space without compromising aesthetics. By thoughtfully curating artwork or decorative elements along the walls, the hallway can truly reflect the home's character. Ultimately, the hallway with a staircase should invite exploration and offer a glimpse into the personality and style of the home beyond.







