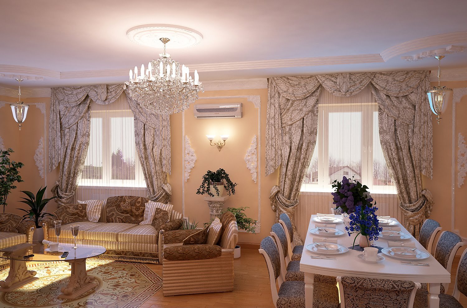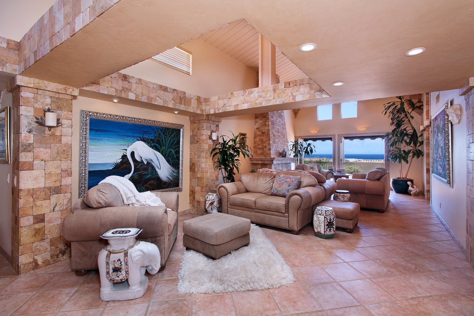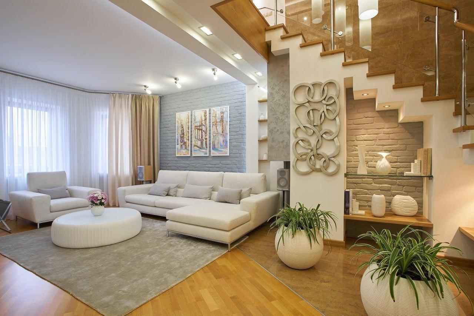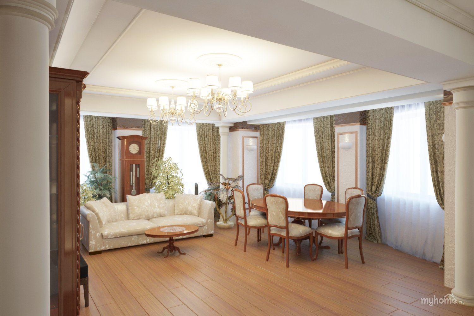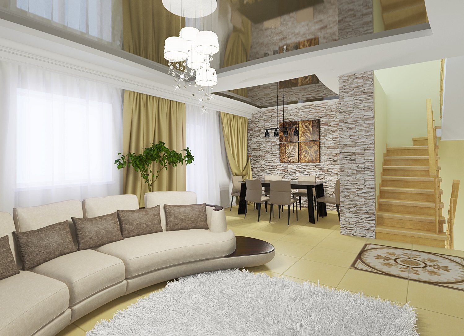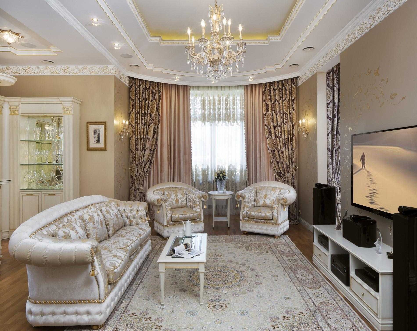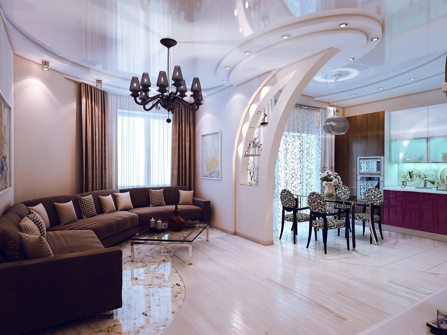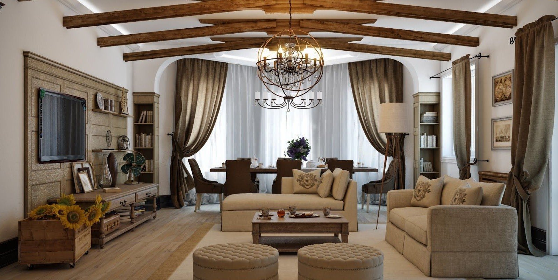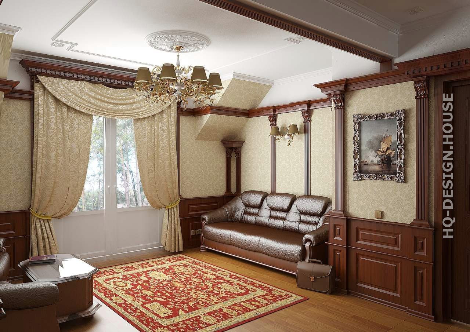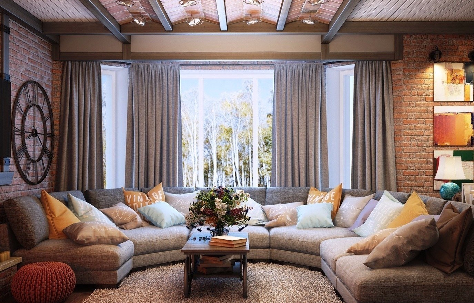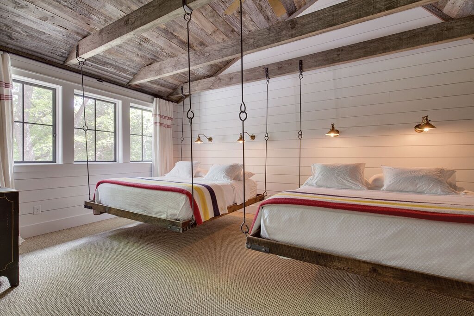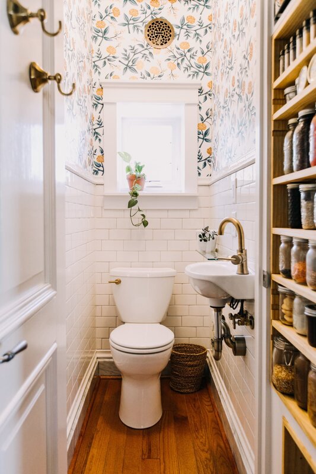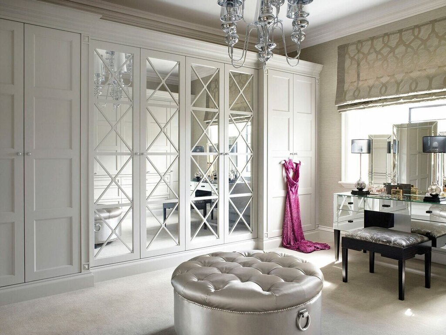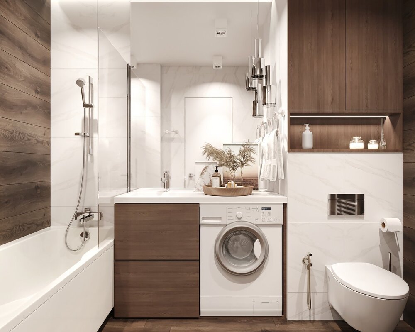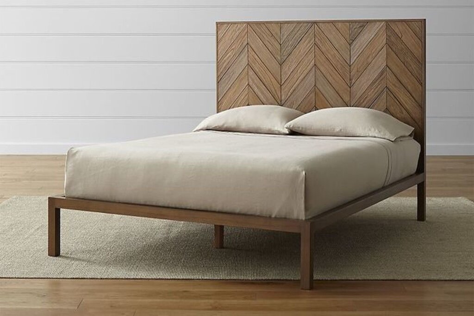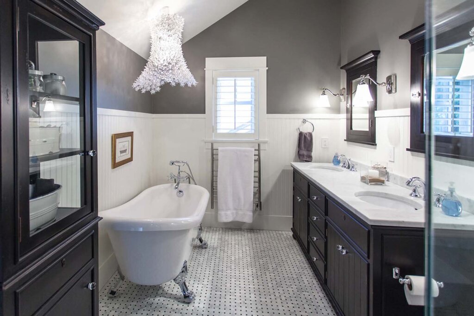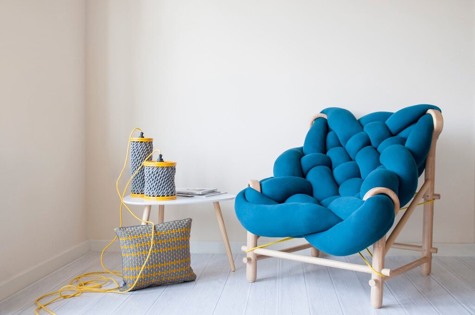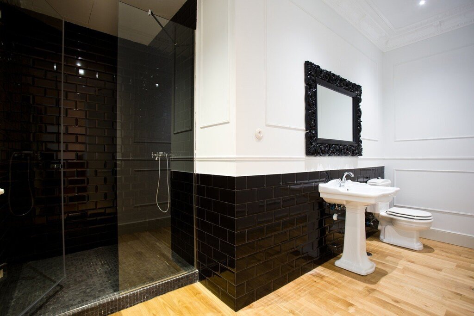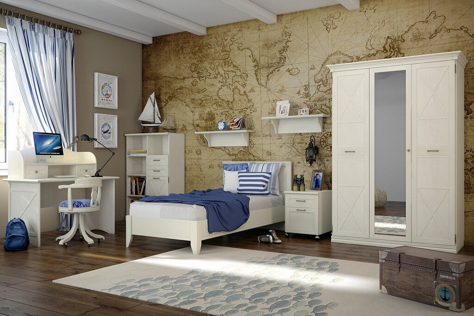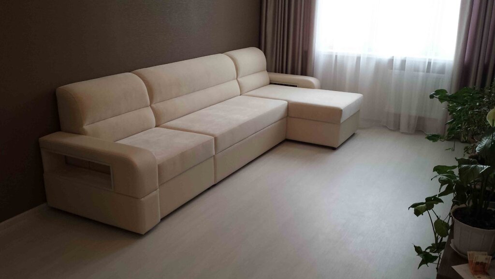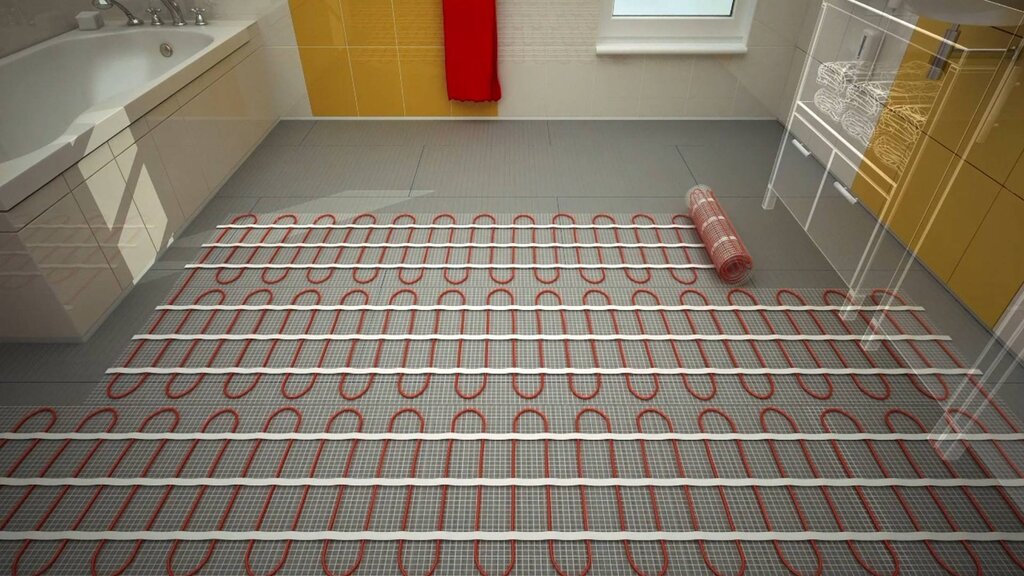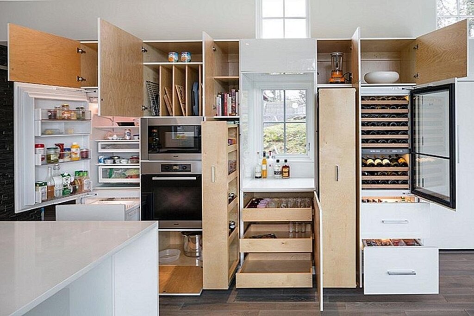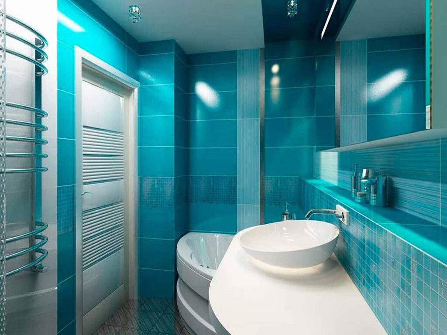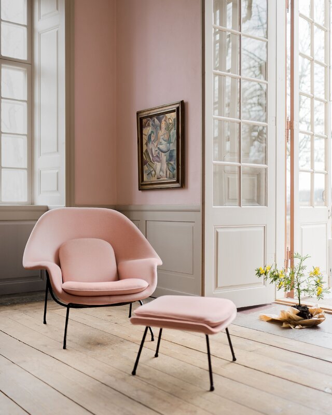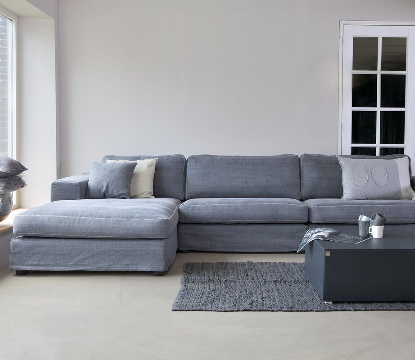The hall in your house 16 photos
The hall in your house is more than just a passageway; it's the gateway to your personal sanctuary. Often the first impression guests have of your home, it reflects your style and sets the tone for the entire living space. A well-designed hall can seamlessly blend functionality with aesthetics, providing both a welcoming entrance and a practical area for daily use. Consider the spatial dynamics—whether your hall is compact or spacious, its design should maximize light and flow, creating an inviting ambiance. Thoughtful elements like strategically placed mirrors can amplify natural light, making the space feel larger and more open. The choice of materials, from flooring to wall finishes, plays a crucial role in defining the hall’s character. Opt for durable yet stylish options that complement the rest of your home. Finally, personal touches such as artwork or family photos can transform this transitional space into a reflection of your personal journey, making every return home a warm and comforting experience.
