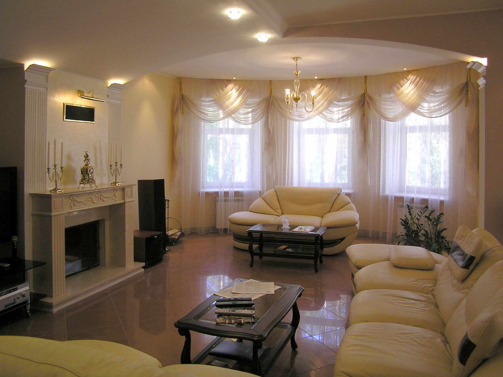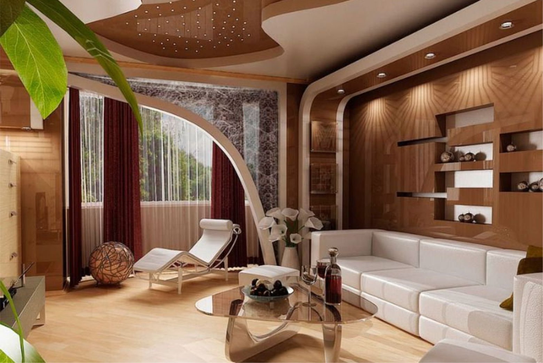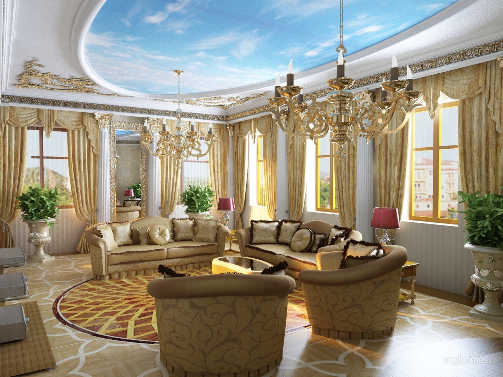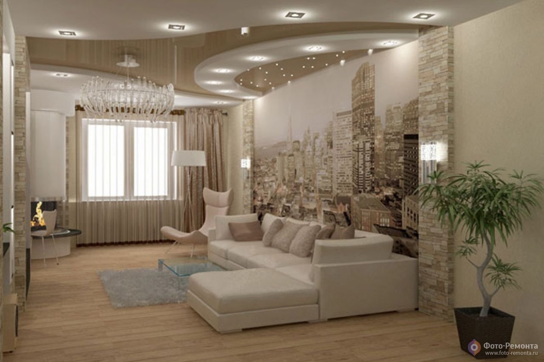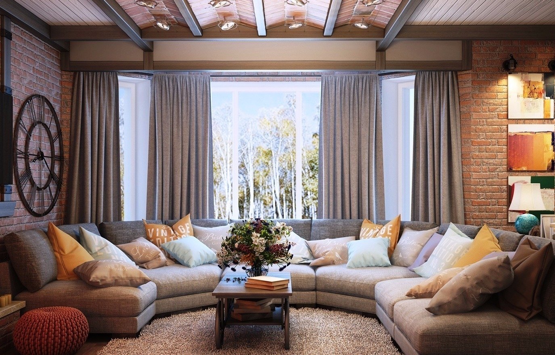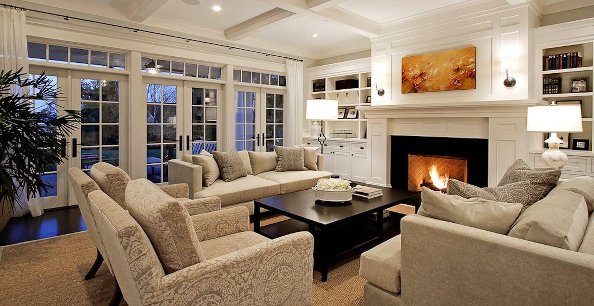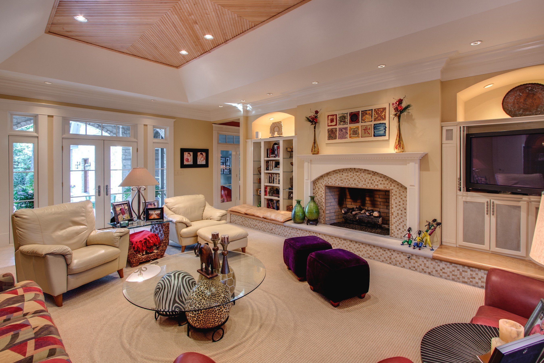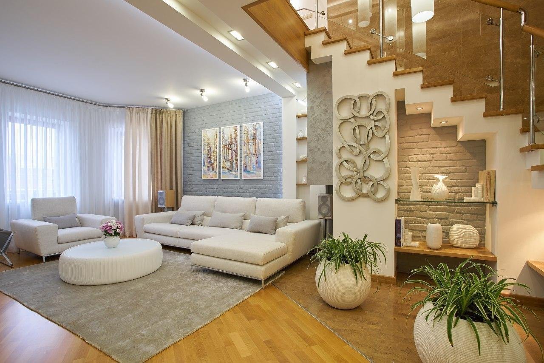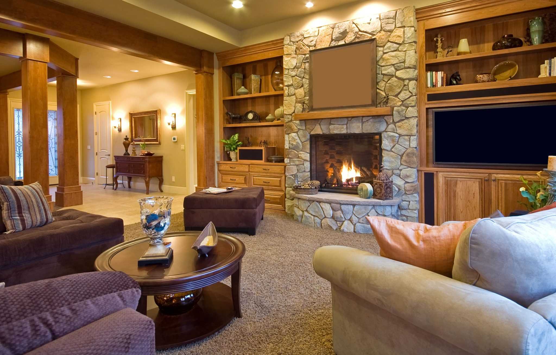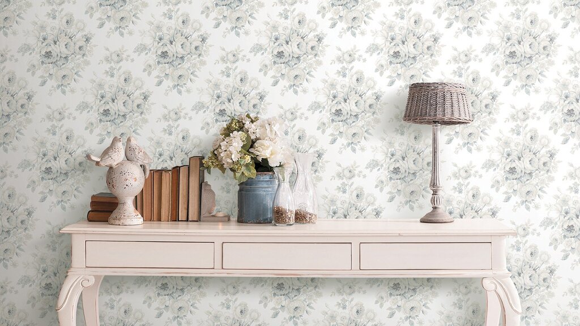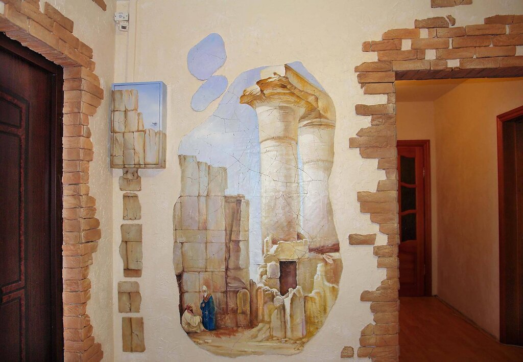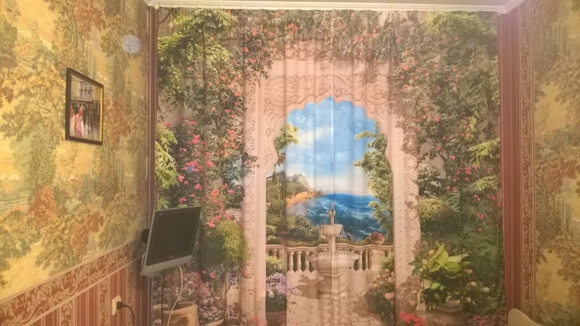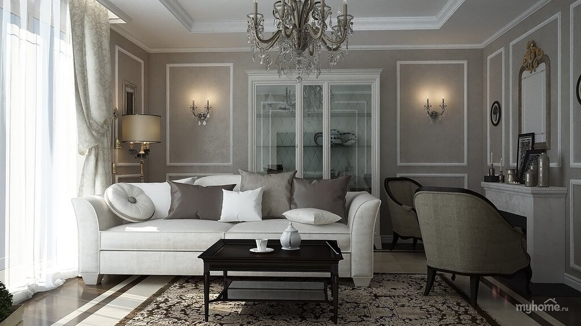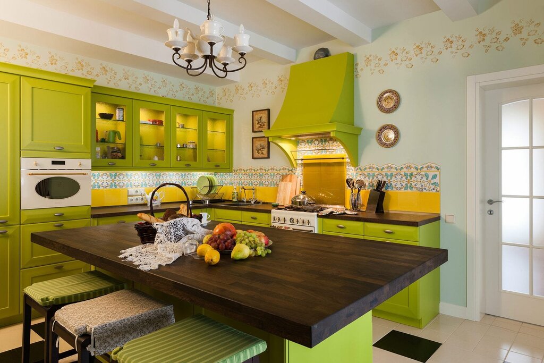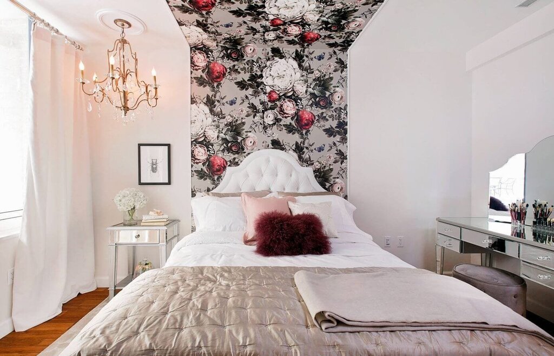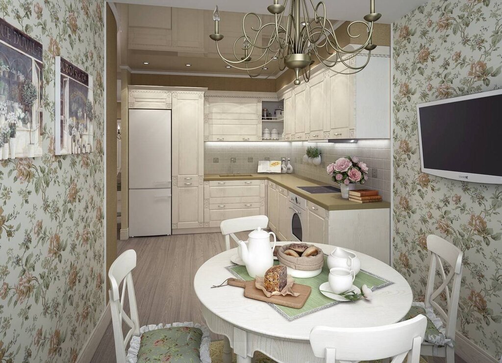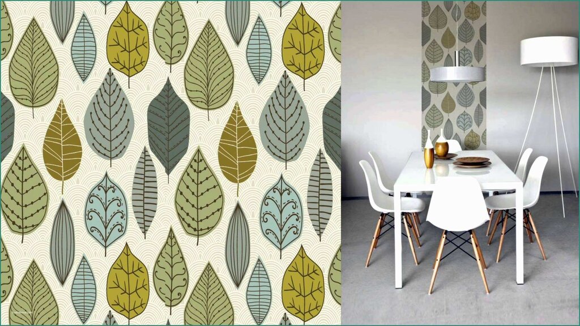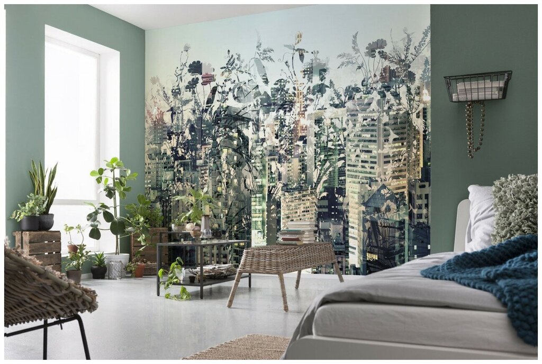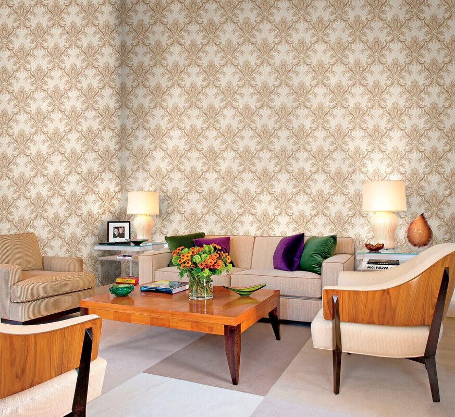A hall in a private house 27 photos
A hall in a private house serves as the gateway to a home's unique personality and design ethos. Often the first space encountered, it sets the tone for the entire household, blending functionality with aesthetic appeal. This versatile area can be a canvas for creativity, offering opportunities to experiment with various design elements such as color palettes, lighting, and materials. Whether spacious or compact, a well-designed hall can maximize space and enhance flow between rooms, creating a seamless transition from one area to another. Incorporating elements like mirrors, artwork, or statement furniture can add depth and character, while practical features such as storage solutions ensure the hall remains organized and welcoming. Thoughtful consideration of flooring and wall finishes also plays a crucial role in defining the ambiance, whether aiming for a warm, inviting entry or a sleek, modern look. Ultimately, the hall is not just a passageway but a reflection of the home's style and the inhabitants' tastes, offering a glimpse of what lies beyond.



