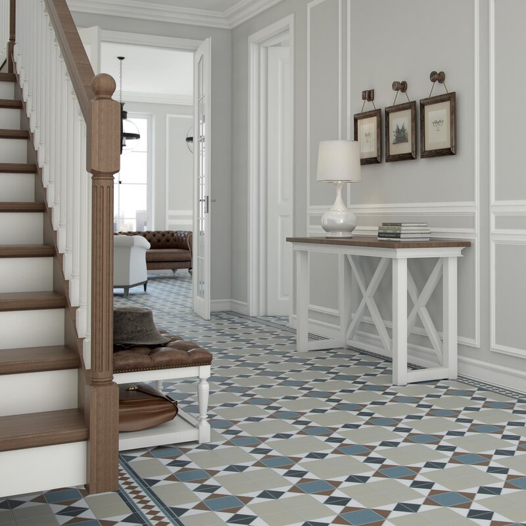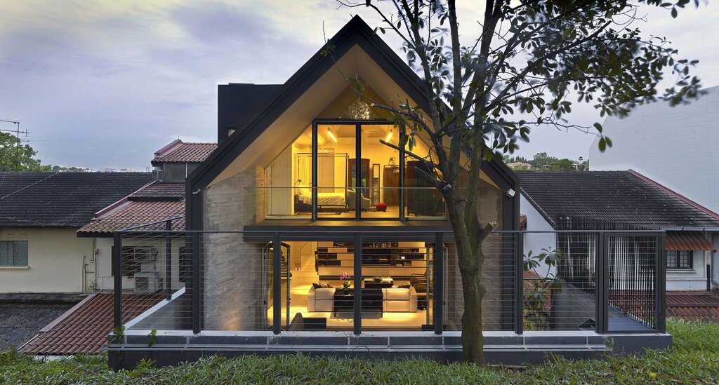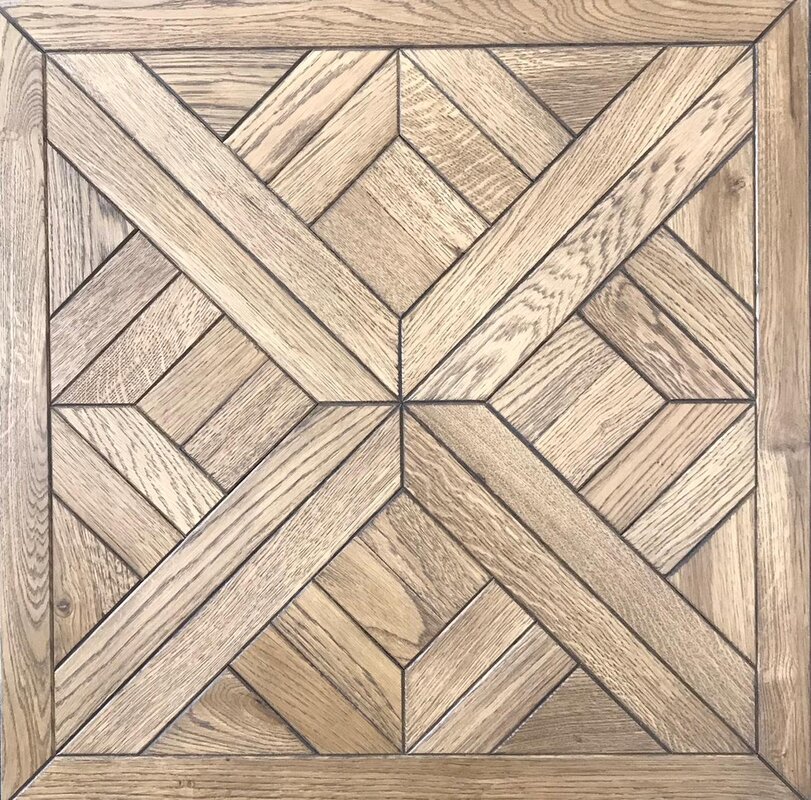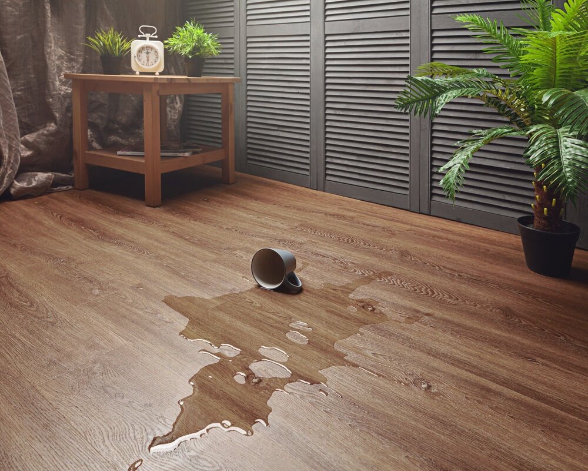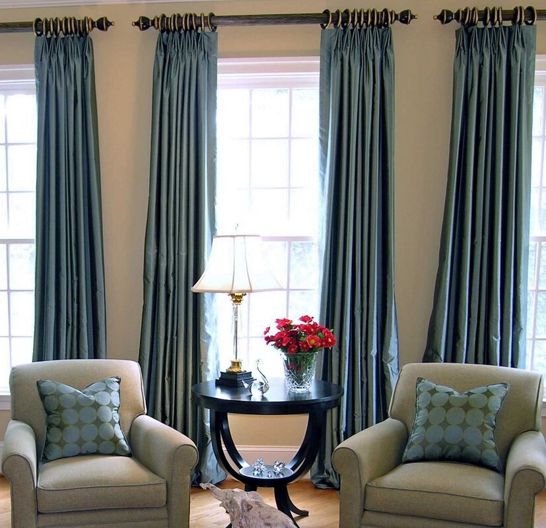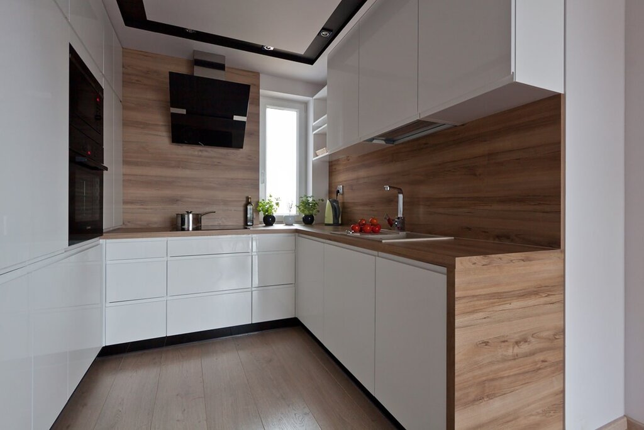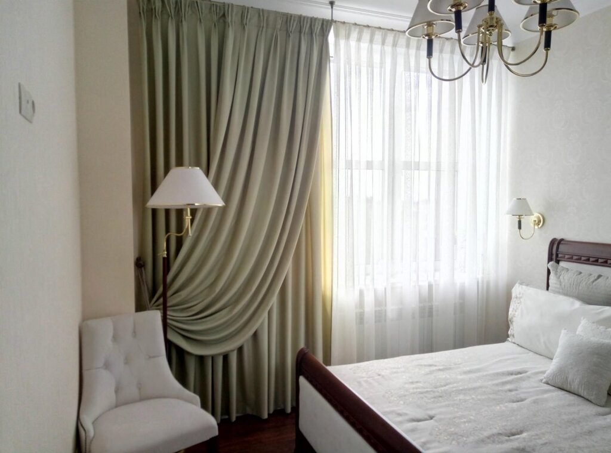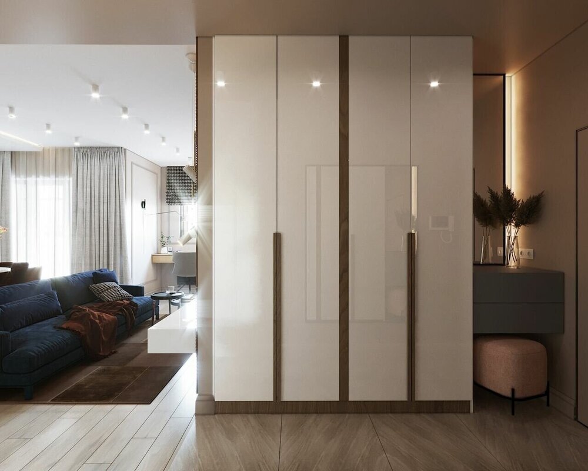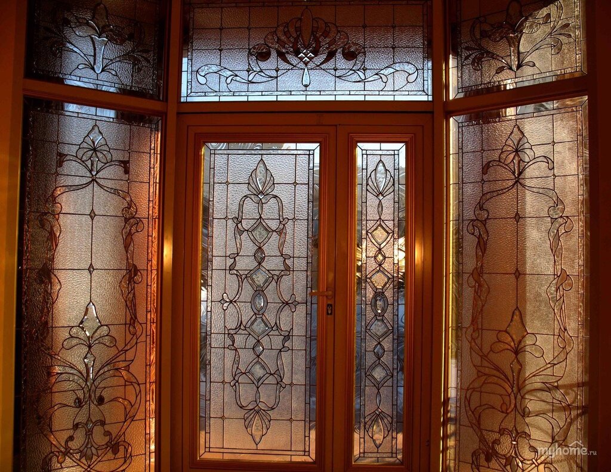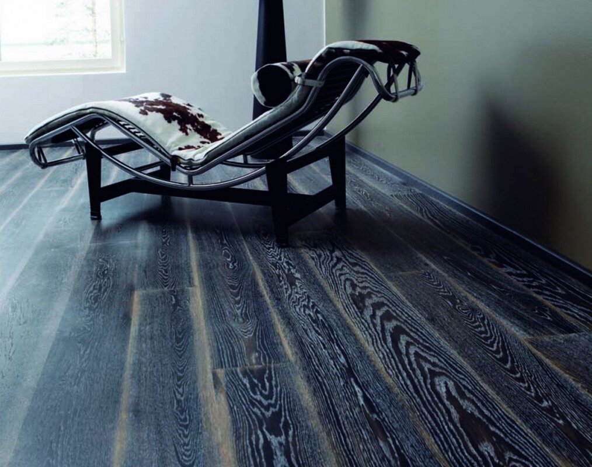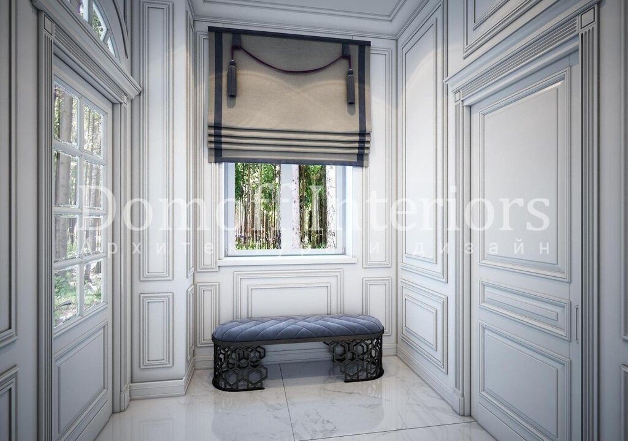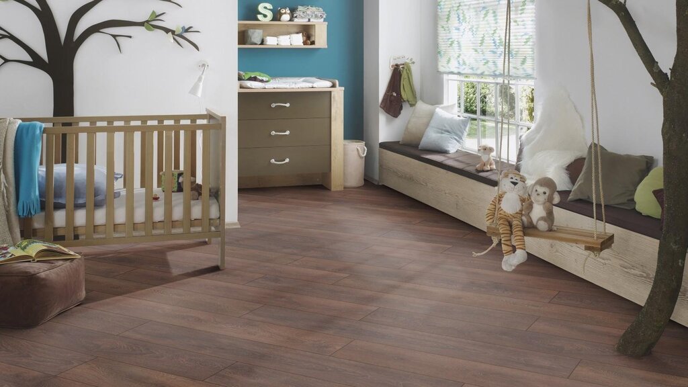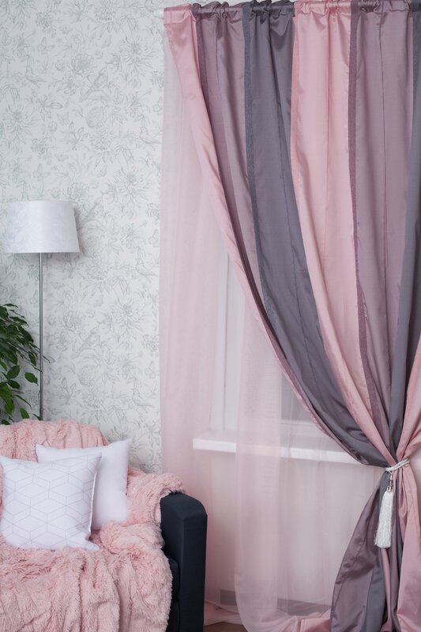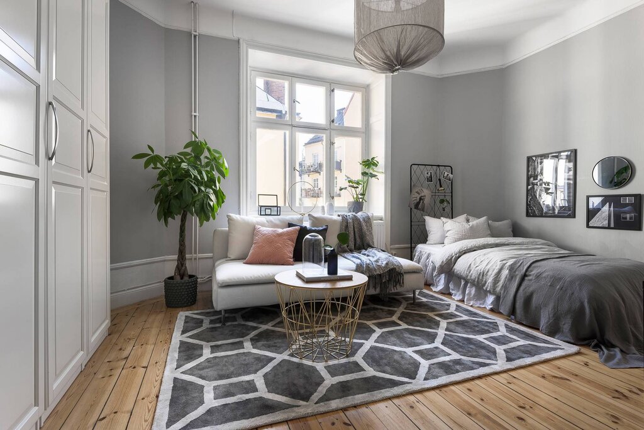- Interiors
- Children's rooms
- The hall combined with the children's room
The hall combined with the children's room 16 photos
Transforming a hall into a combined children's room is an innovative approach that maximizes space and enhances functionality. This concept merges two essential areas of a home, creating an environment that is both practical and playful. The key to a successful integration lies in thoughtful design choices that cater to the needs of children while maintaining the hall's original purpose. Begin by assessing the space available and identifying distinct zones for play, rest, and storage. Utilize multifunctional furniture that can adapt to various activities, such as foldable desks or convertible beds. Incorporate ample storage solutions, like built-in shelves or baskets, to keep the area organized and clutter-free. Choosing a color palette that combines calming tones with vibrant accents can create a welcoming atmosphere conducive to both relaxation and creativity. Lighting plays a crucial role in defining this dual-purpose space. Layered lighting, with a mix of ambient, task, and accent lighting, allows for versatility and mood setting. Safety should be a priority, with child-friendly materials and secure fixtures ensuring peace of mind. Ultimately, the fusion of a hall with a children's room should reflect both functionality and imagination, offering a space that grows and evolves with the child's needs while serving the whole household effectively.
















