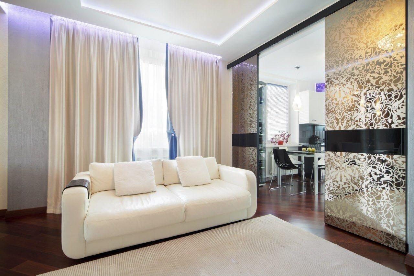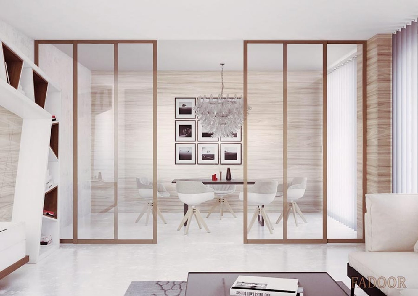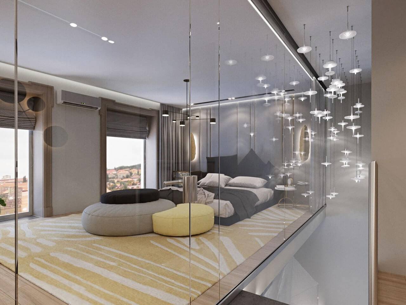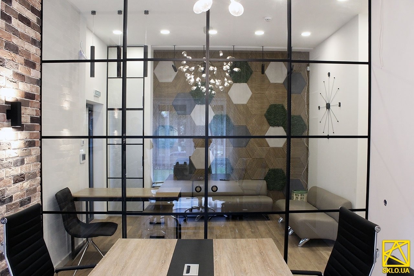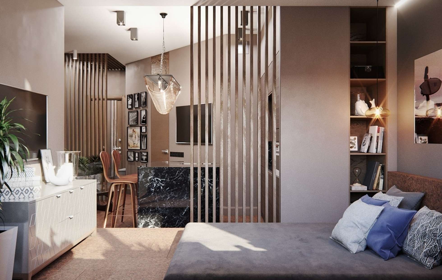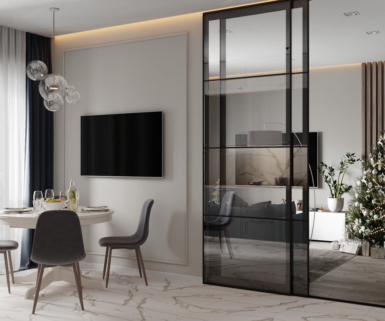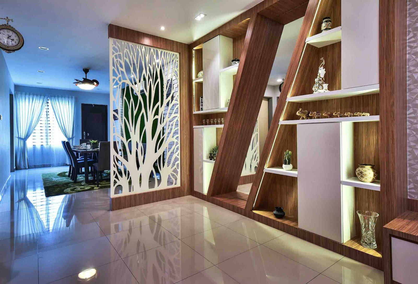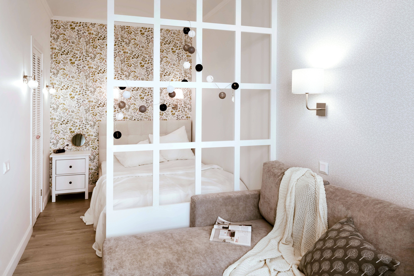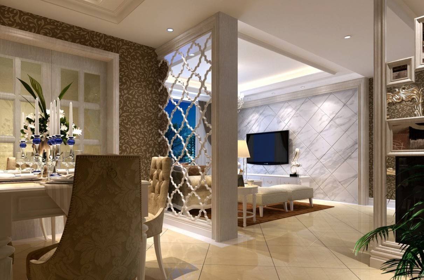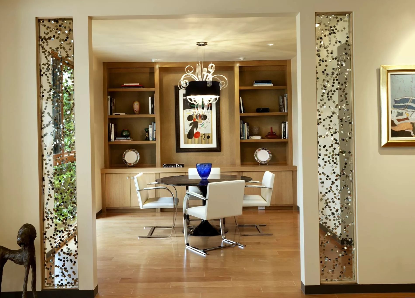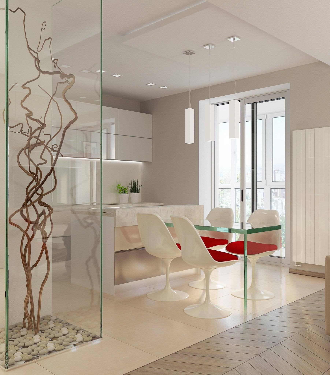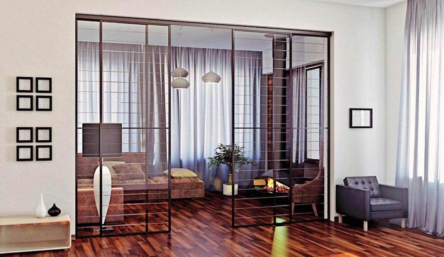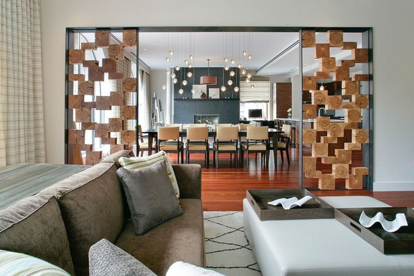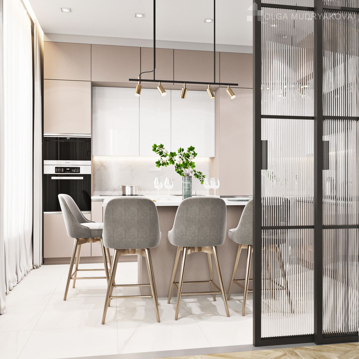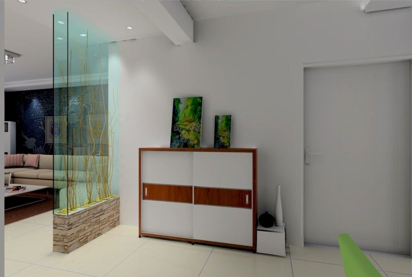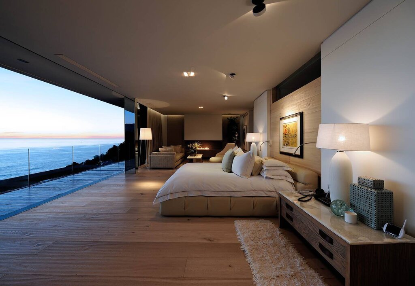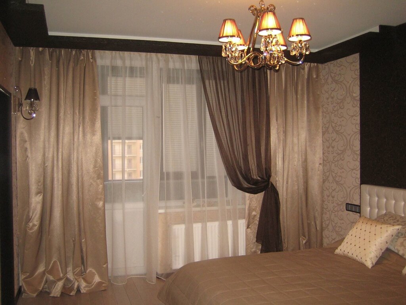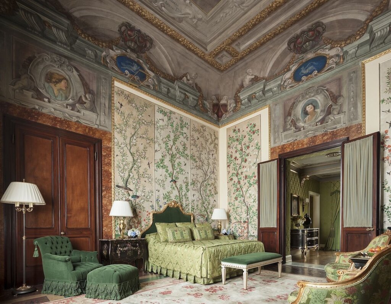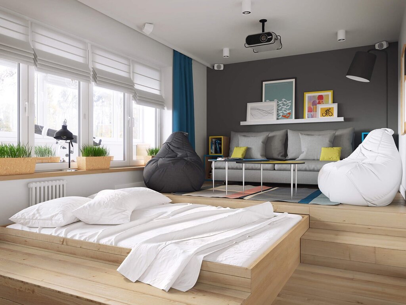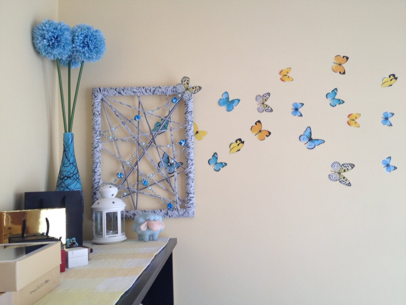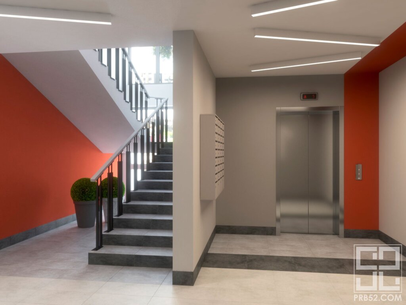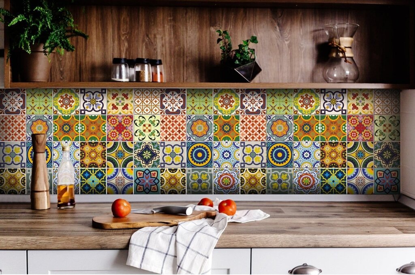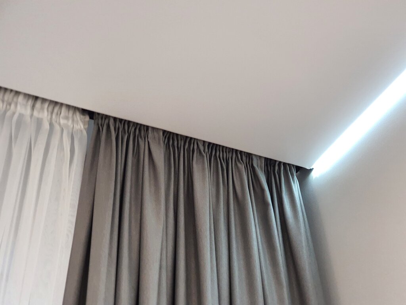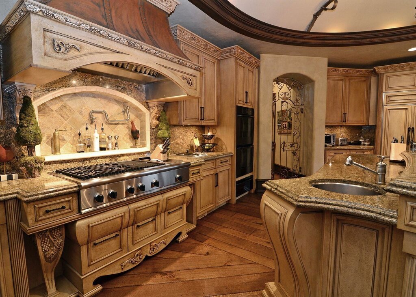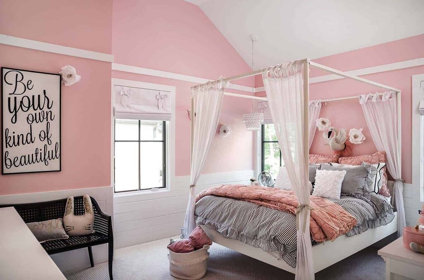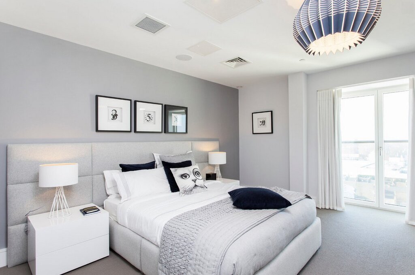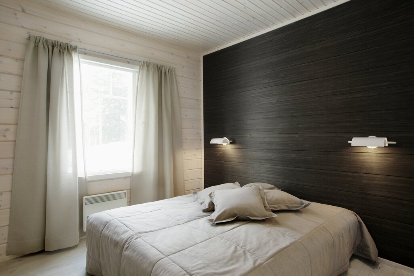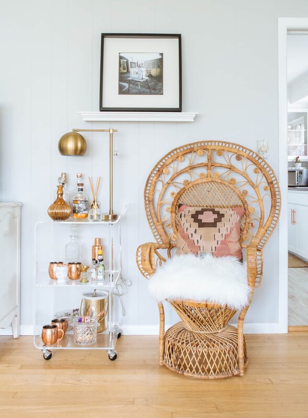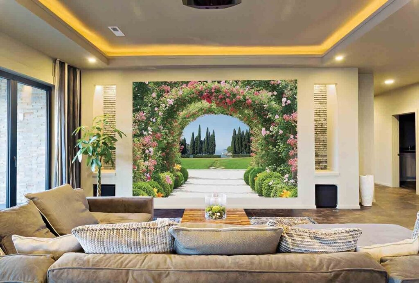- Interiors
- Apartments
- Glass partitions for zoning
Glass partitions for zoning 44 photos
Glass partitions offer a sophisticated and functional solution for zoning spaces in both residential and commercial interiors. These transparent dividers elegantly separate areas without compromising the flow of natural light, creating an open and airy atmosphere. Ideal for modern design aesthetics, glass partitions provide flexibility in defining spaces while maintaining a sense of unity. They can be used to delineate workspaces in offices, create private nooks in open-plan homes, or enhance the functionality of communal areas in public buildings. Beyond their aesthetic appeal, glass partitions are also practical, offering sound insulation and privacy when needed. Available in various designs such as frosted, tinted, or clear, they can be tailored to suit diverse interior styles and preferences. This versatility allows for creative expression while addressing the spatial needs of any environment. Incorporating glass partitions into interior design encourages a harmonious balance between openness and privacy, making them an invaluable tool for architects and designers aiming to optimize space without sacrificing comfort or style. Whether used to create intimate settings or define expansive layouts, glass partitions are a timeless addition to contemporary interiors.
