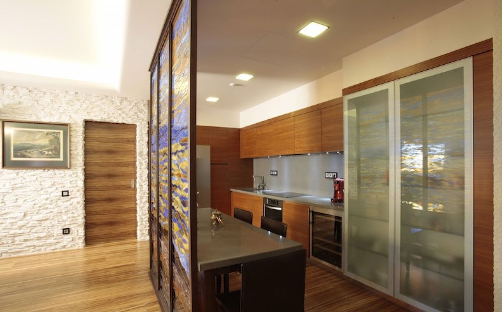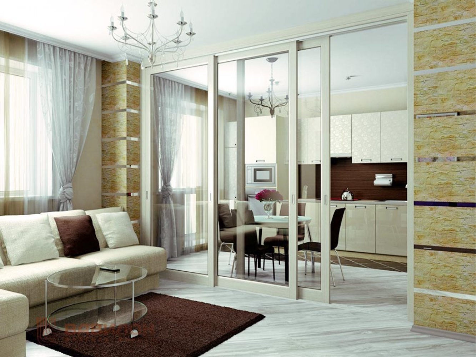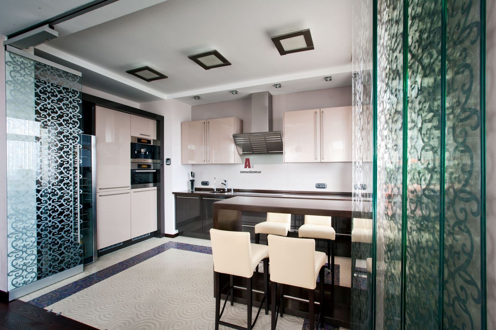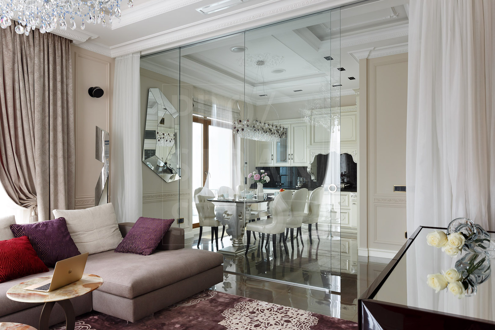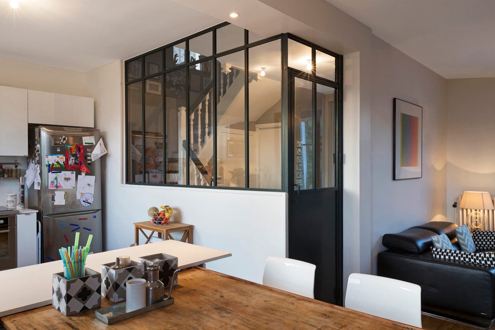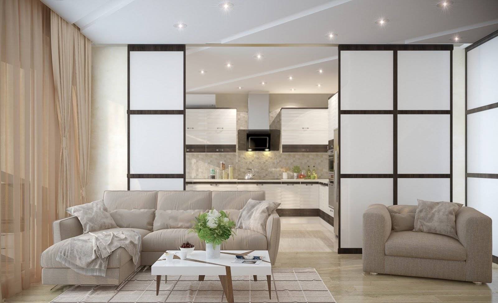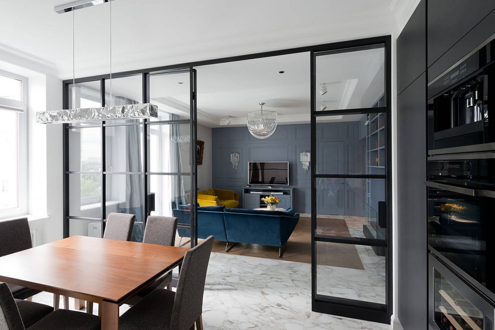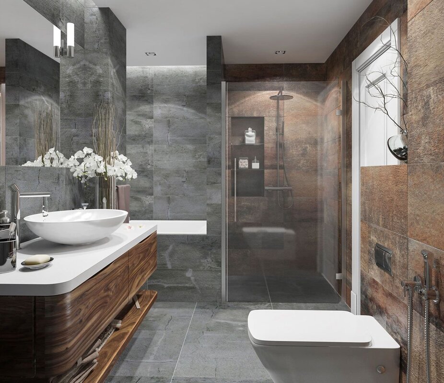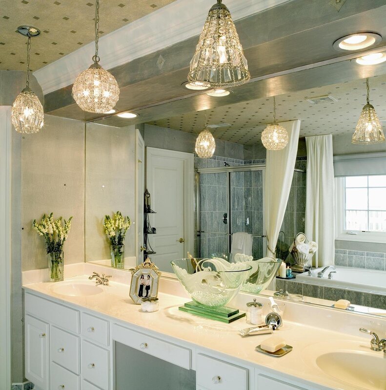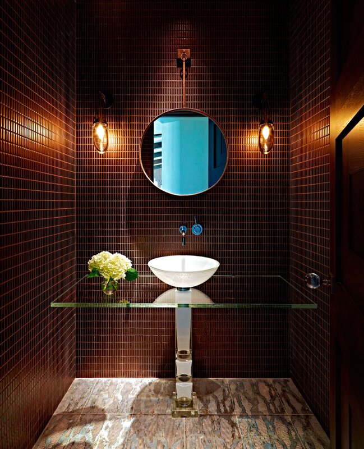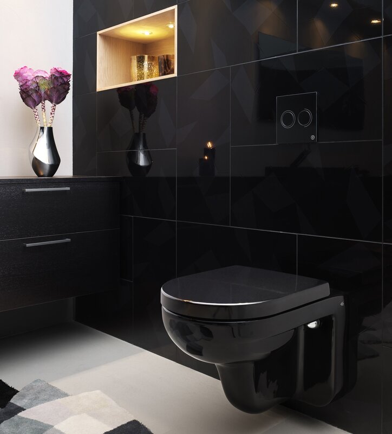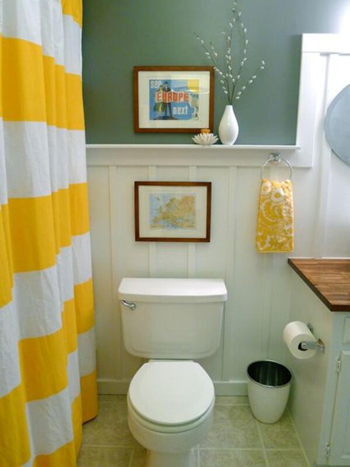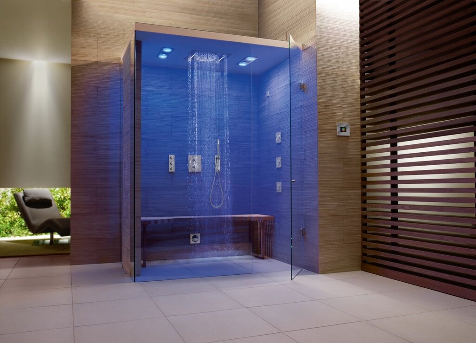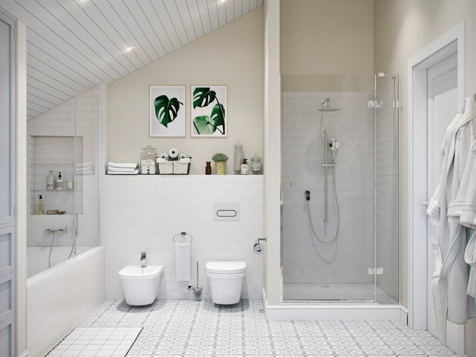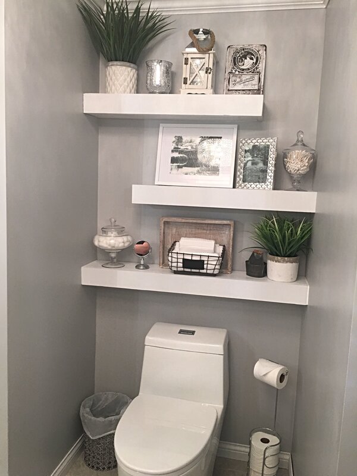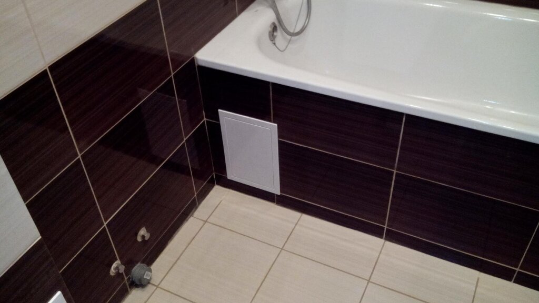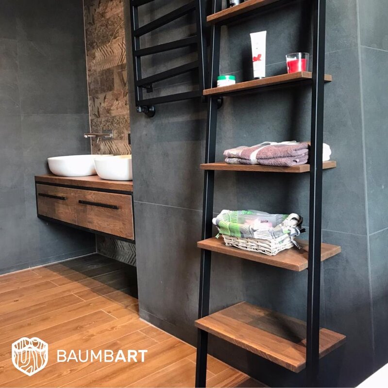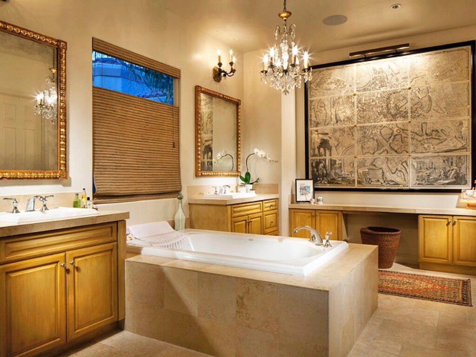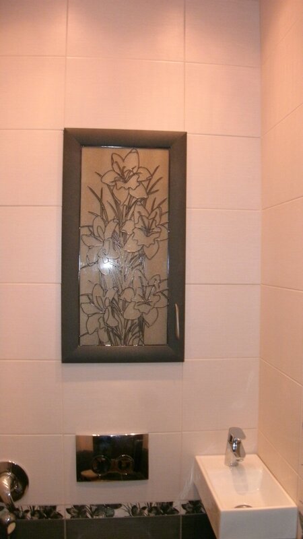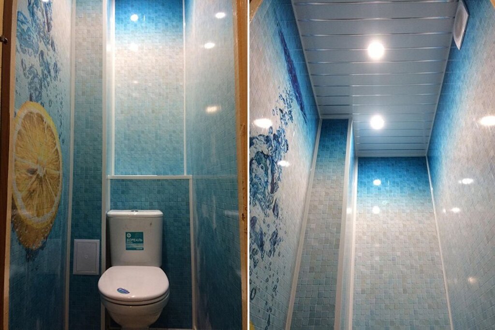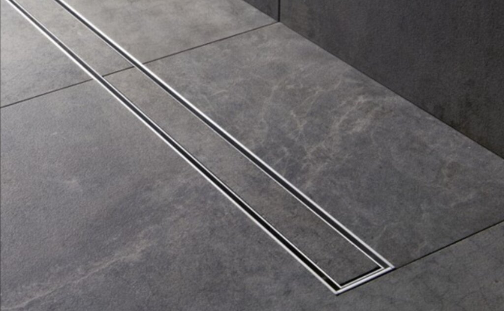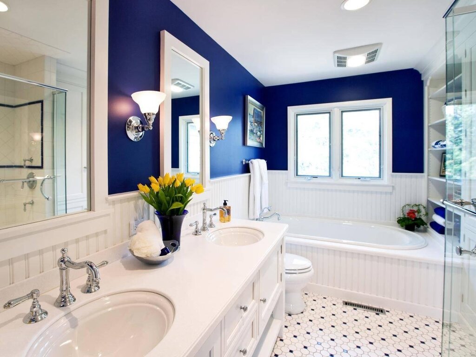- Interiors
- Living rooms
- Glass partition between the kitchen and the living room
Glass partition between the kitchen and the living room 22 photos
In modern interior design, the use of glass partitions between the kitchen and the living room has become increasingly popular, offering a seamless blend of functionality and aesthetics. These transparent dividers provide an elegant solution for creating distinct spaces while maintaining an open and airy feel. Glass partitions allow natural light to flow freely between rooms, enhancing the overall brightness and energy of your home. This design choice also offers flexibility, enabling the household to enjoy a connected environment where conversation and interaction between the kitchen and living room are encouraged without the interruption of solid walls. Moreover, glass partitions can be customized to fit various styles, from minimalistic to sophisticated, featuring options like frosted glass or decorative patterns for added privacy and visual interest. By incorporating a glass partition, homeowners can achieve a balance between openness and separation, creating a harmonious living space that caters to both social gatherings and quieter, more intimate moments.



