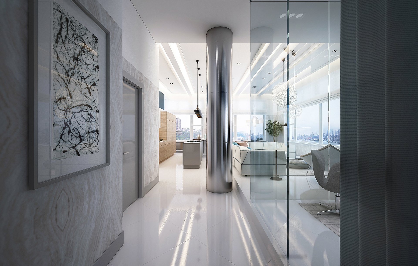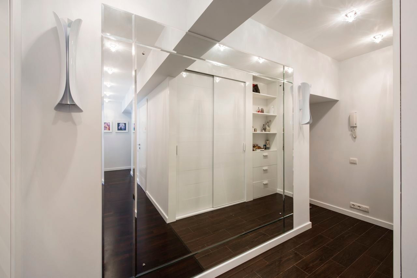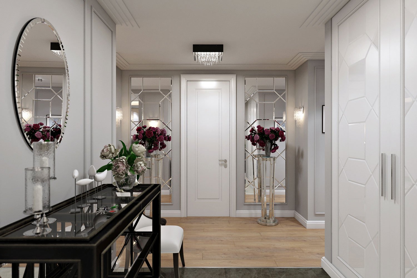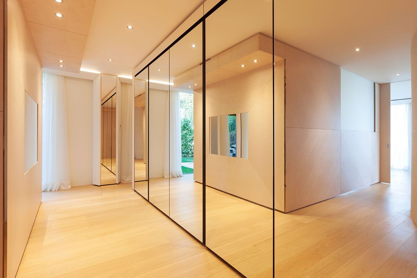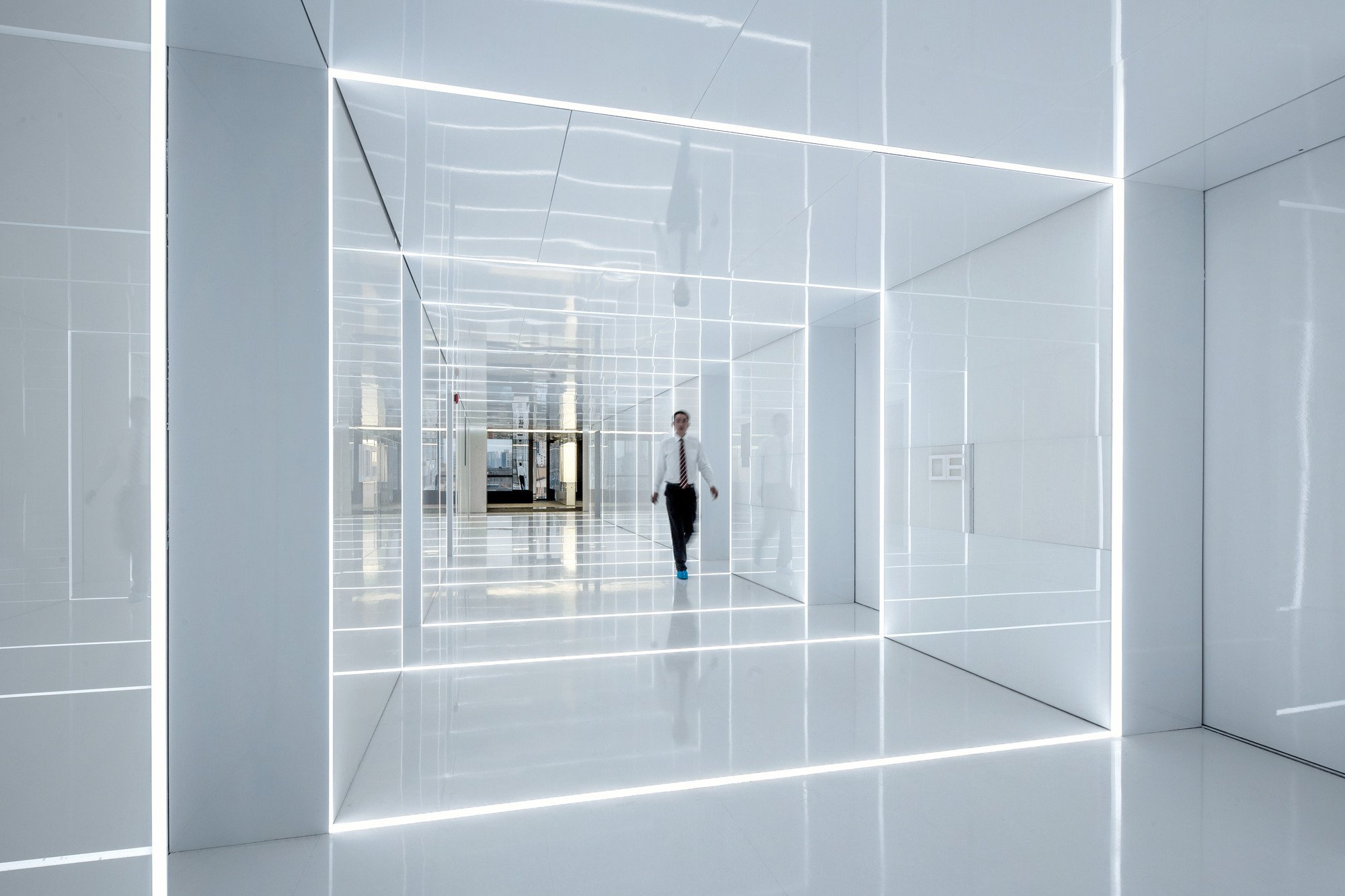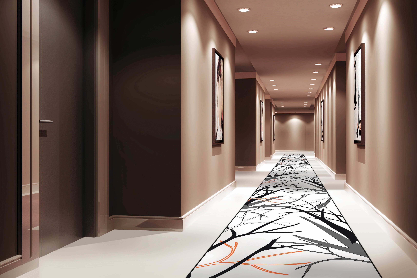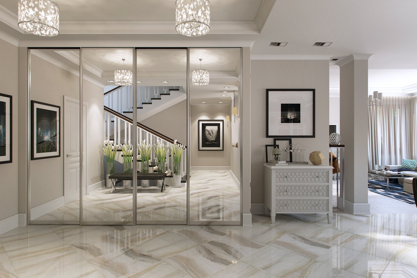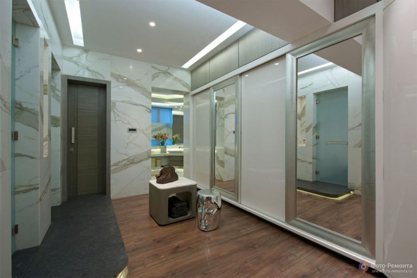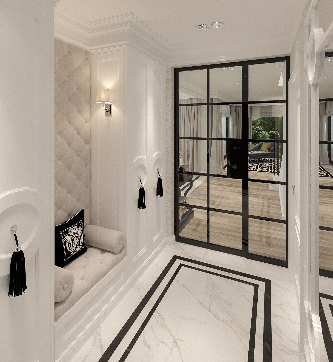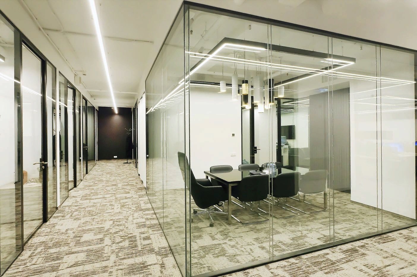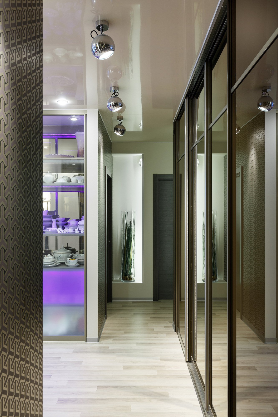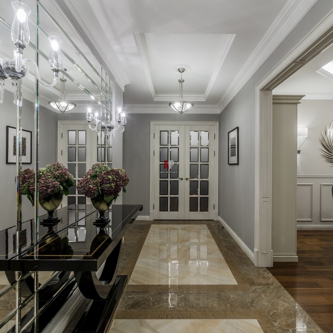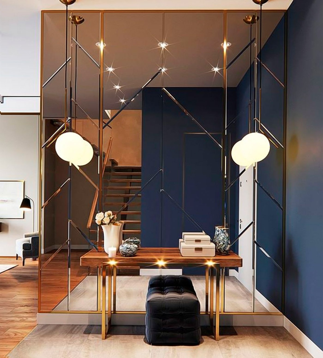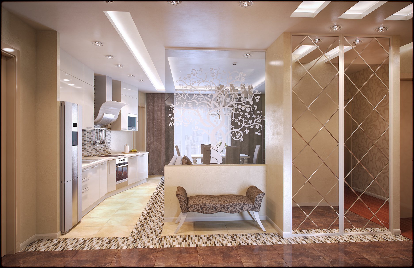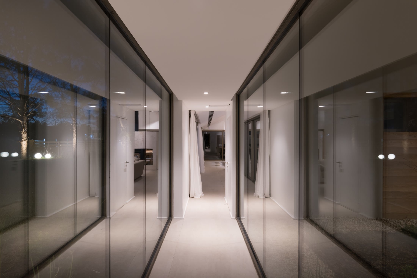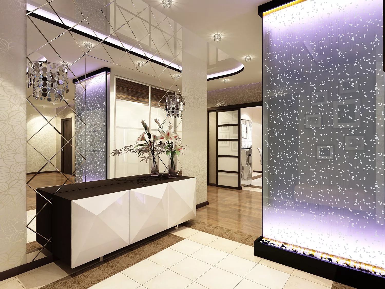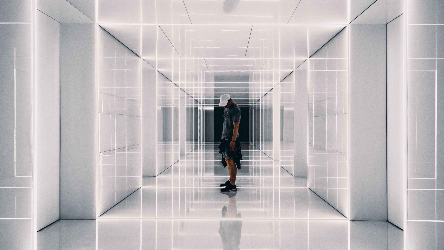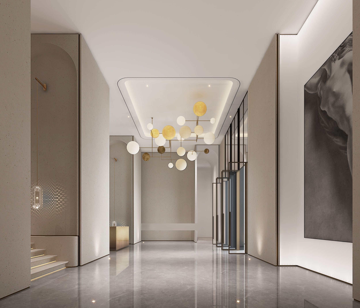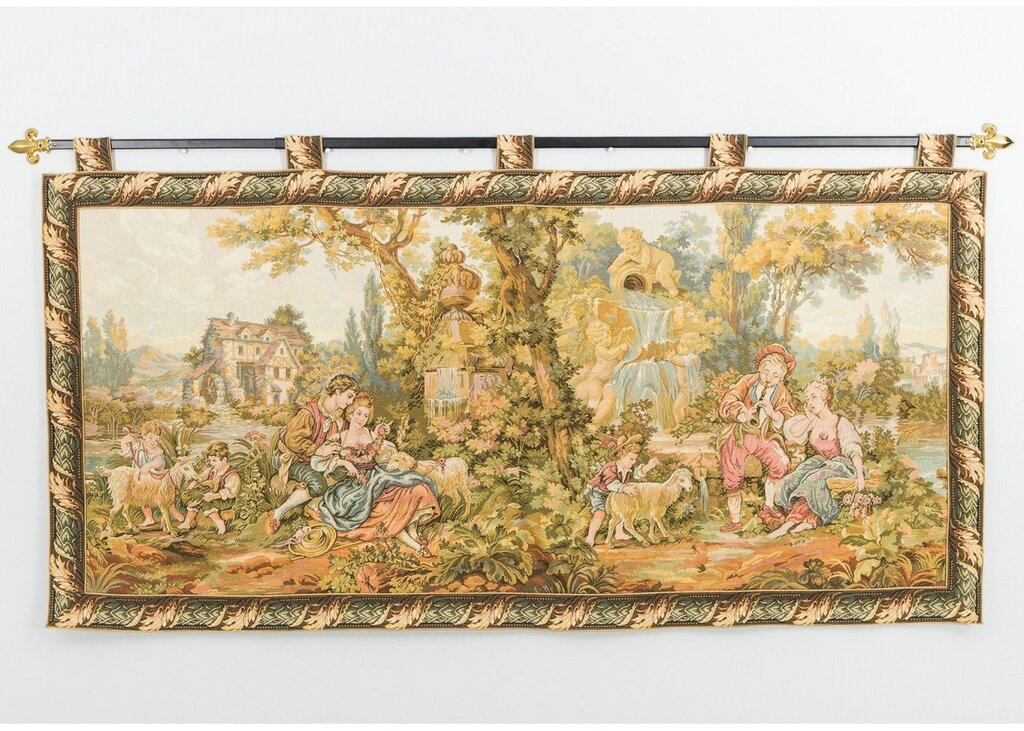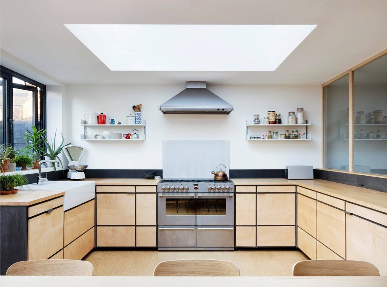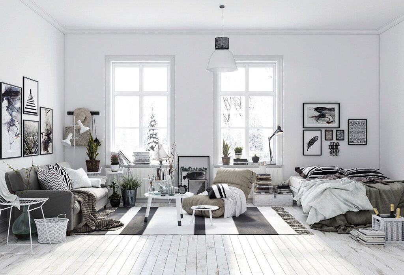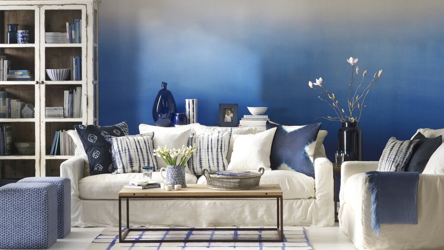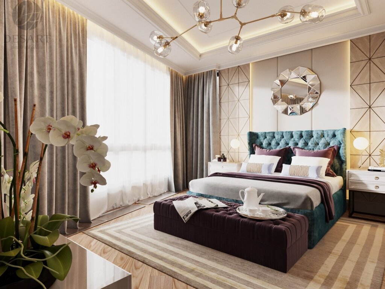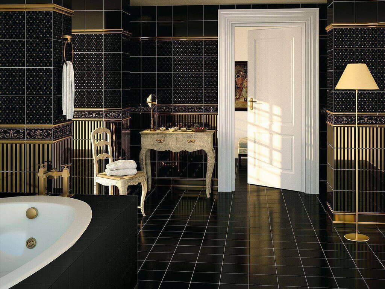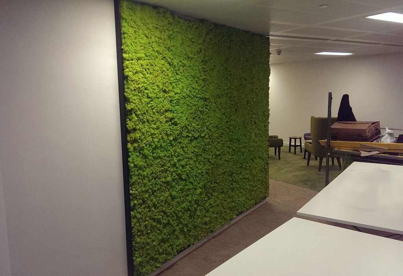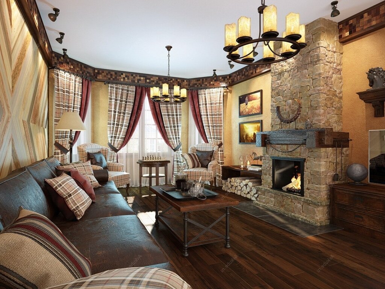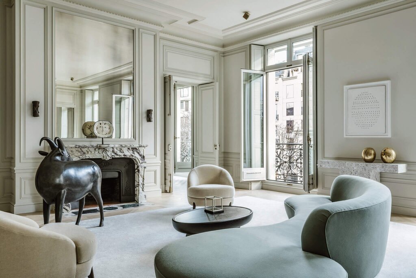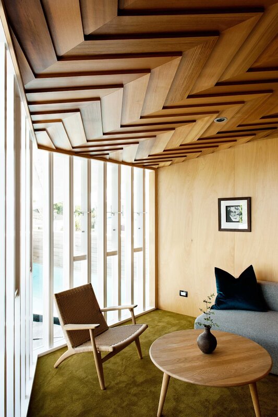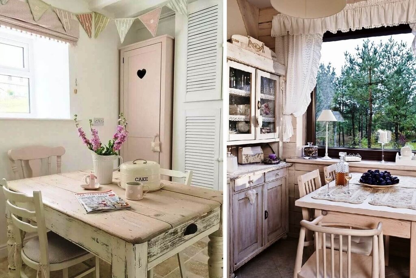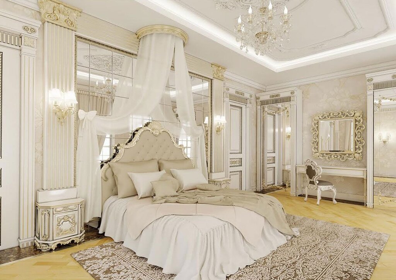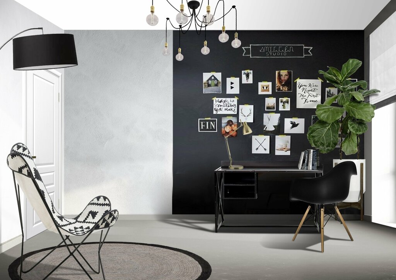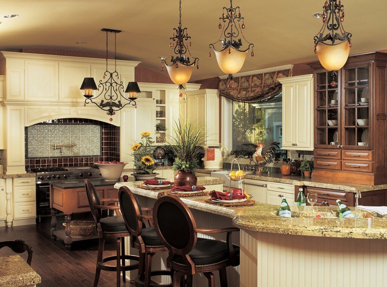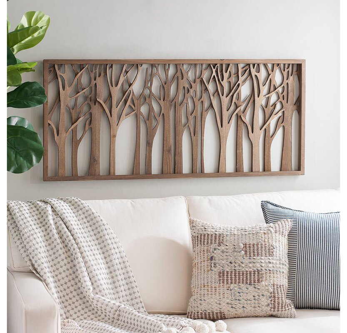Glass corridor 19 photos
A glass corridor is a remarkable architectural feature that seamlessly blends indoor and outdoor environments, offering a unique aesthetic and functional value to any space. These transparent passageways serve as a bridge between distinct areas within a building, providing an unobstructed view of the surrounding landscape and allowing natural light to flood the interior. The use of glass as a primary material not only enhances the visual appeal but also creates a sense of openness and fluidity, making spaces feel larger and more connected. Glass corridors can be found in various settings, from residential homes to commercial buildings, and are often employed to connect wings or different structures while maintaining a cohesive design narrative. The transparency of glass enables a harmonious integration with the environment, inviting nature to become part of the interior experience. Additionally, advancements in glass technology ensure safety and energy efficiency, offering insulation and durability without compromising on style. A glass corridor is more than just a passage; it is a design statement that elevates the architectural integrity of a space, fostering a dialogue between nature and constructed environments.
