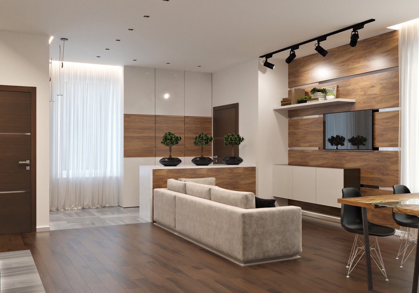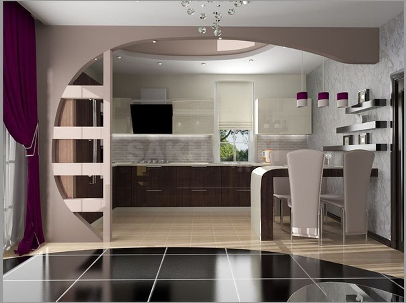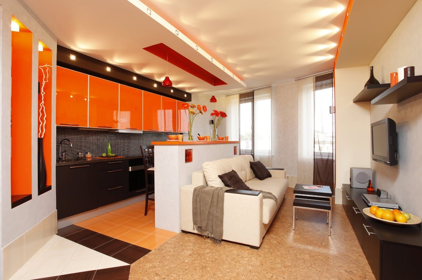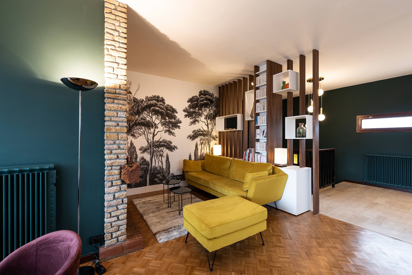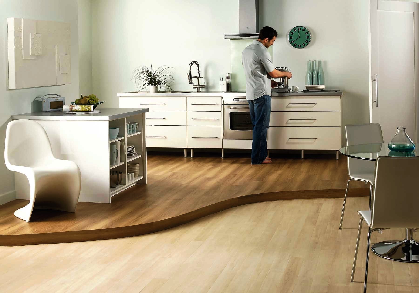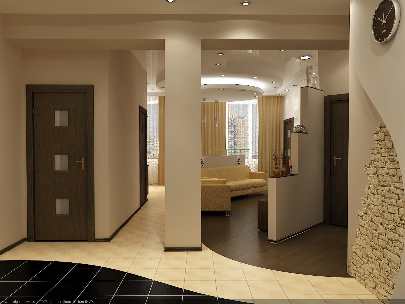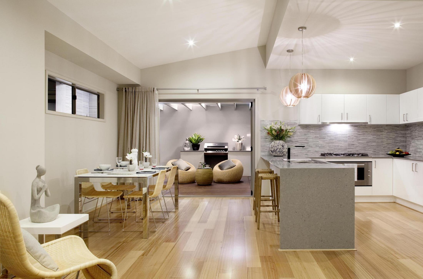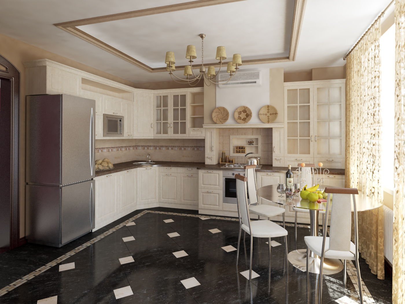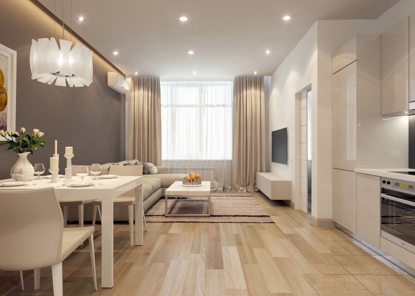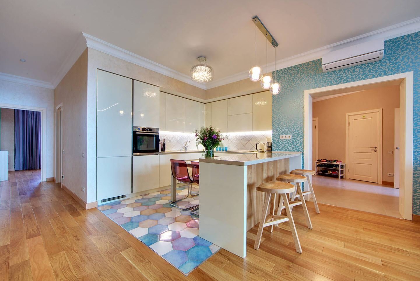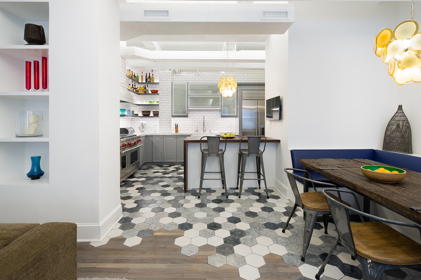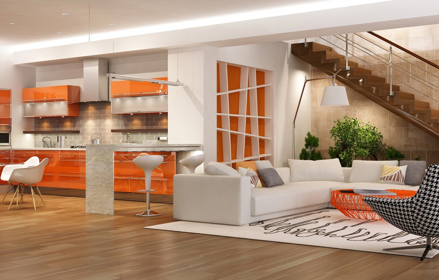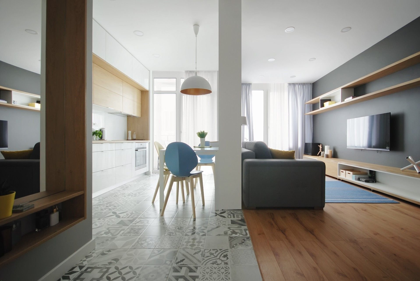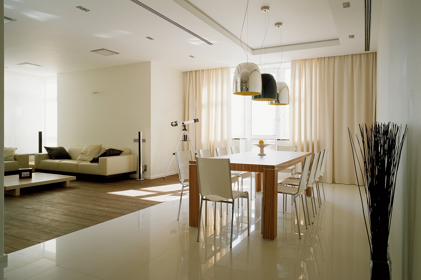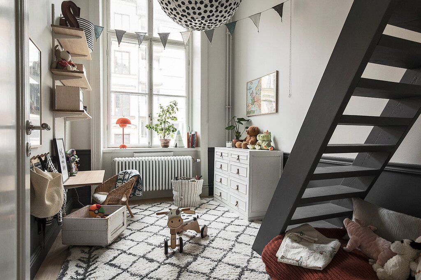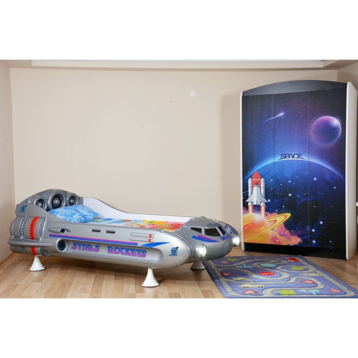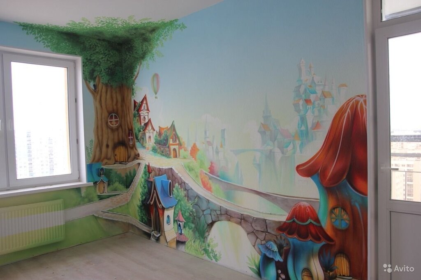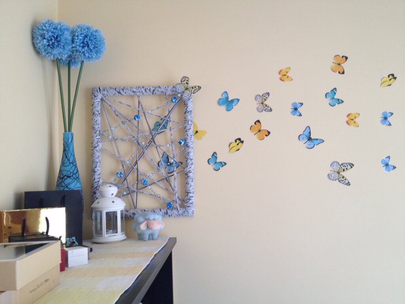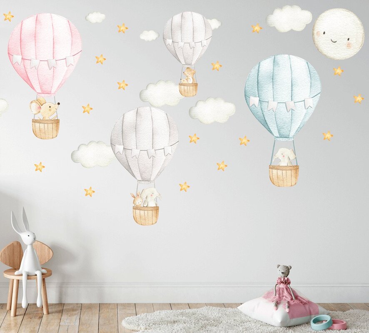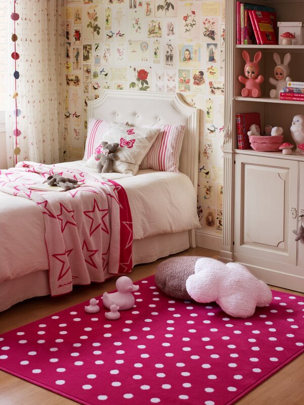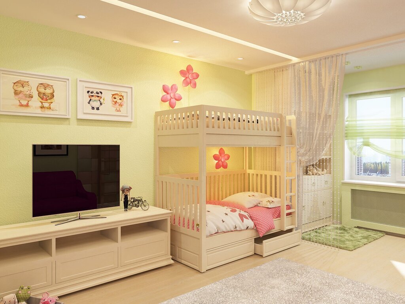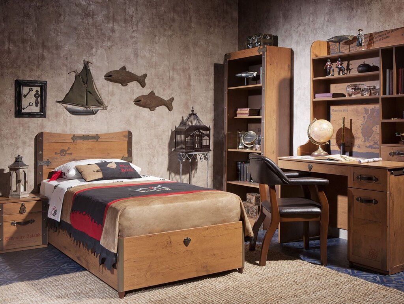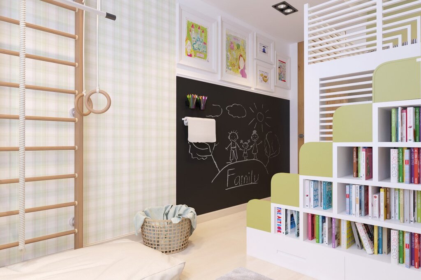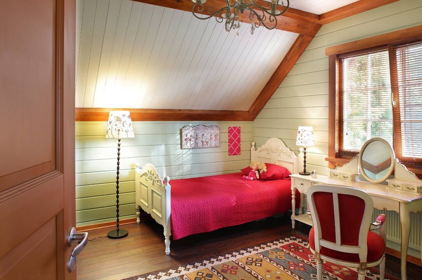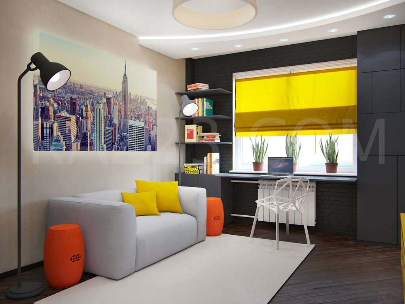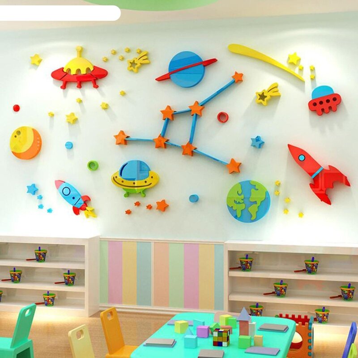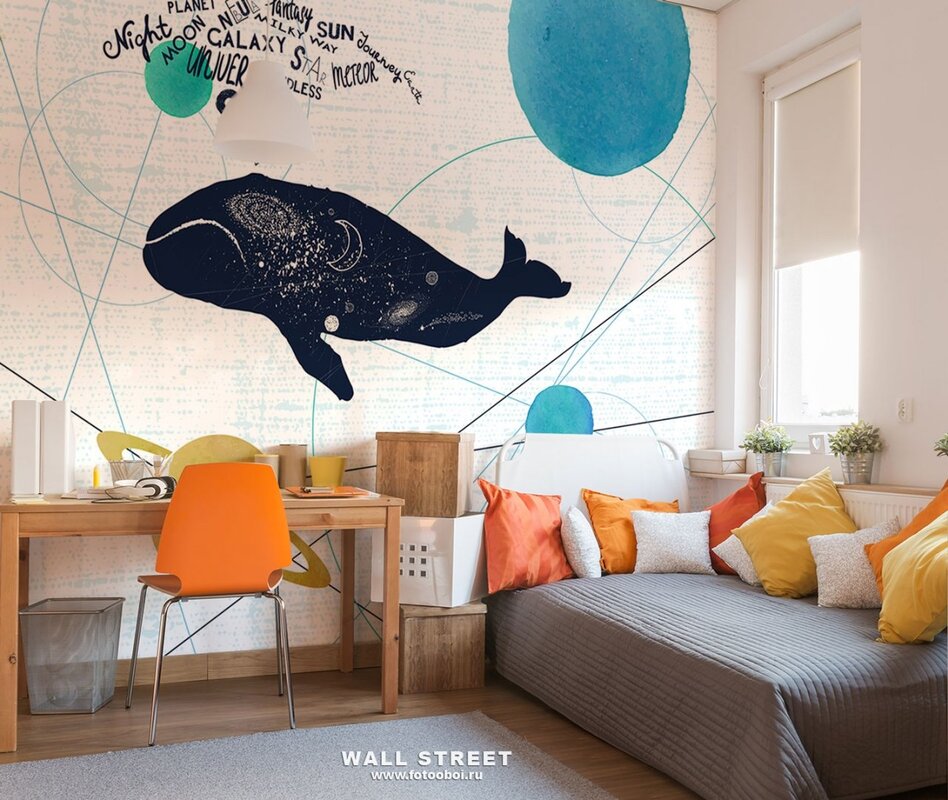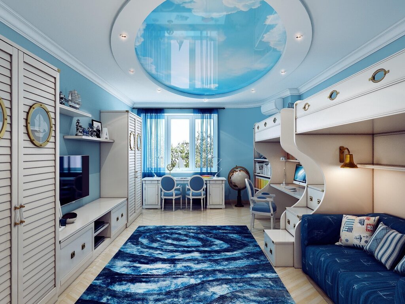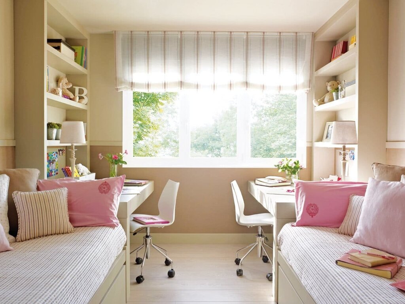Floor zoning 33 photos
Floor zoning is a crucial concept in interior design that involves strategically dividing a space into distinct areas, each with its own specific function. This approach enhances the functionality and flow of a room, making it more versatile and user-friendly. By using various materials, colors, or textures, designers can subtly differentiate between zones without the need for physical barriers, maintaining an open and cohesive environment. In residential spaces, floor zoning can delineate areas such as the living room, dining area, and kitchen within an open-plan layout. This not only organizes the space but also encourages a natural flow of movement and interaction. In commercial settings, zoning can define workstations, meeting areas, and relaxation zones, optimizing productivity and comfort. Floor zoning also plays a vital role in acoustics and lighting. Different zones can be tailored with unique lighting arrangements and soundproofing techniques to suit their specific uses. This thoughtful distribution of space responds to the needs of its users, creating an environment that is both aesthetically pleasing and highly functional. Whether in a home or a public setting, effective floor zoning fosters an atmosphere of harmony and efficiency.
