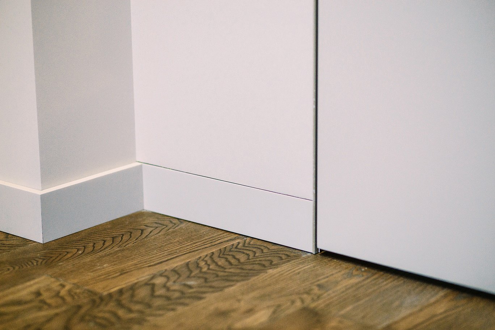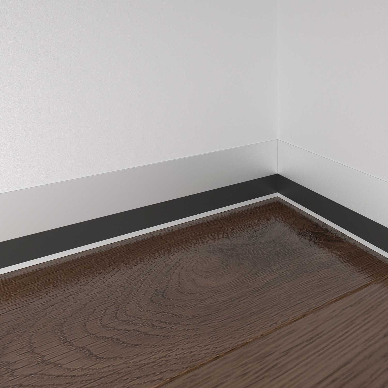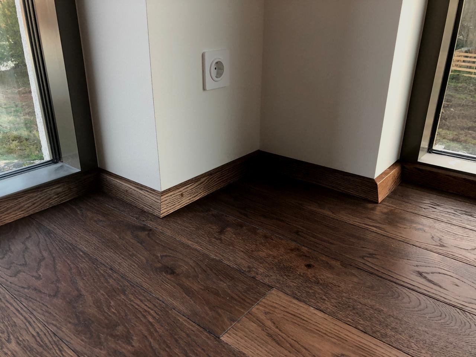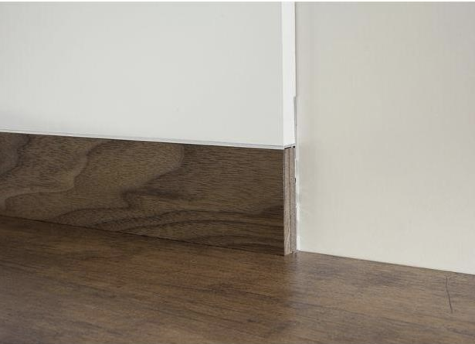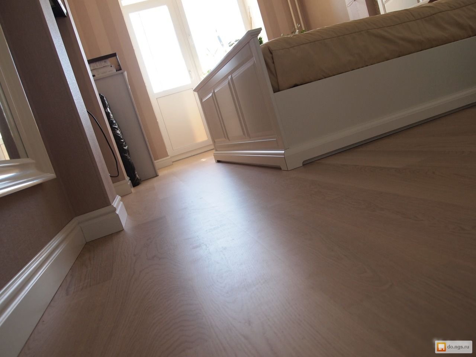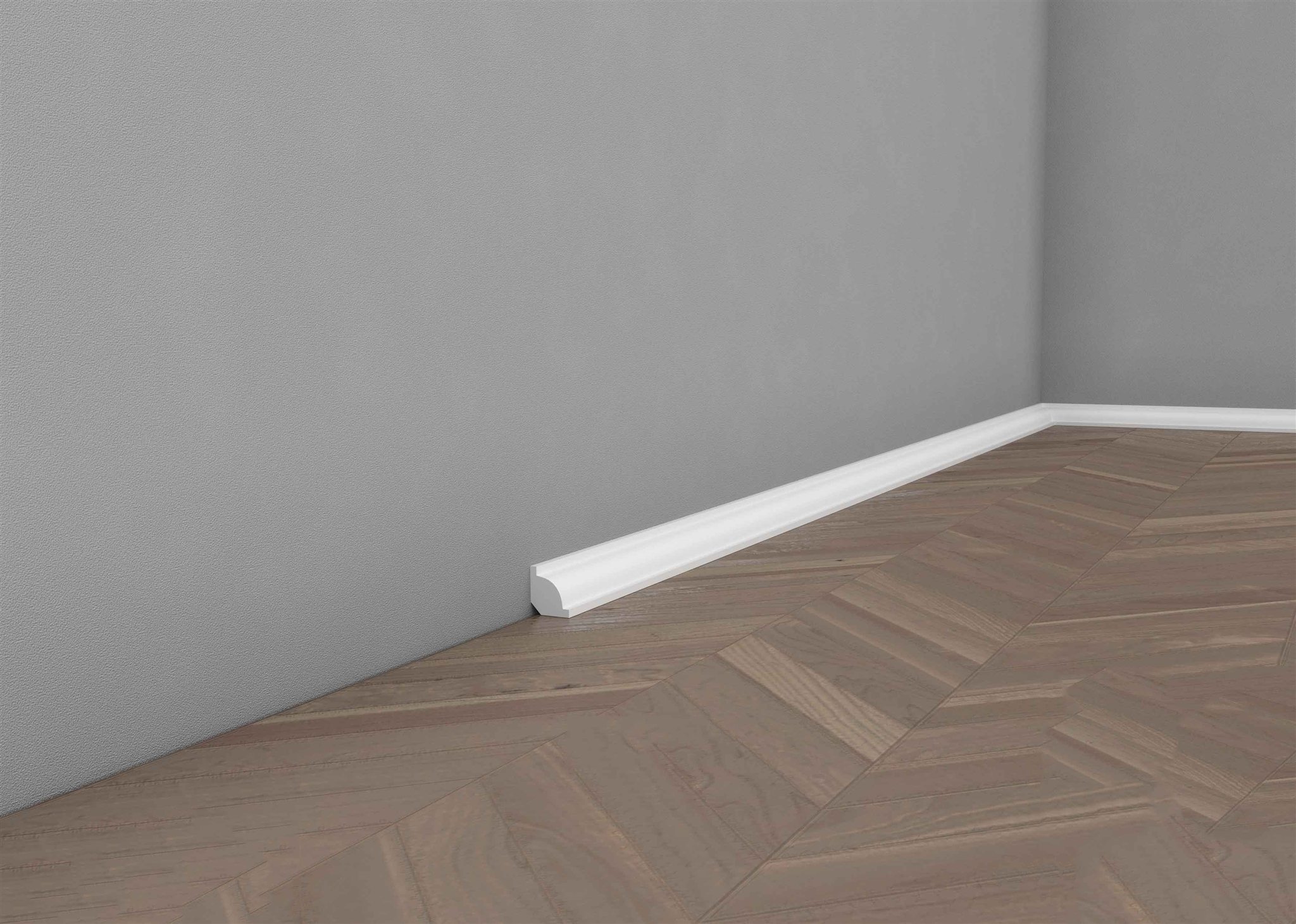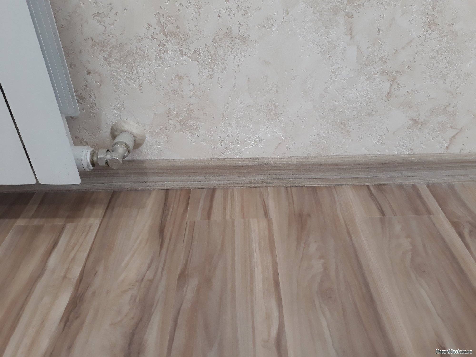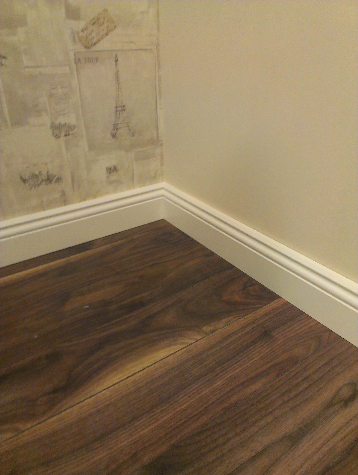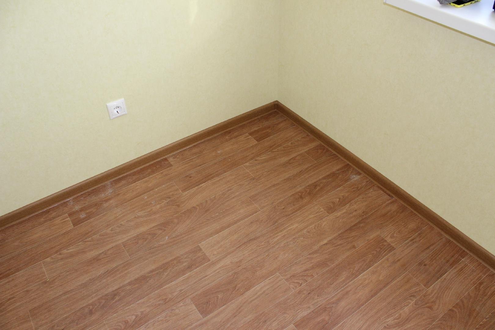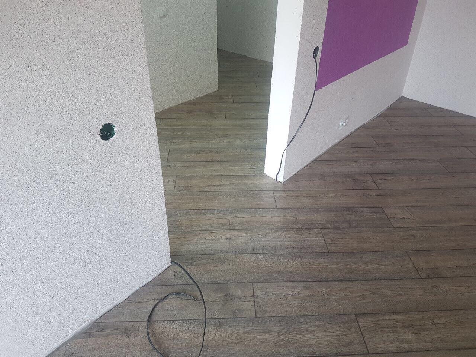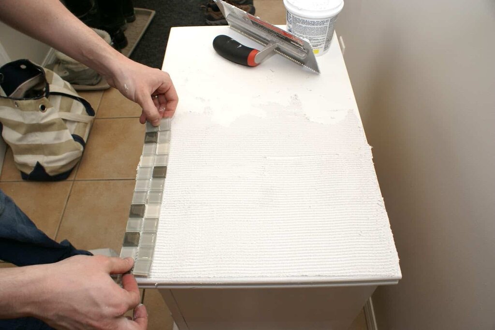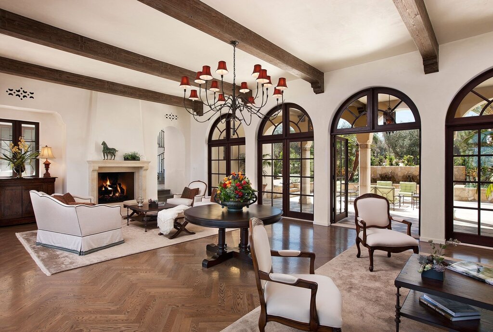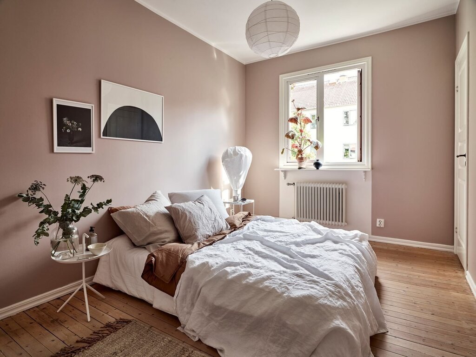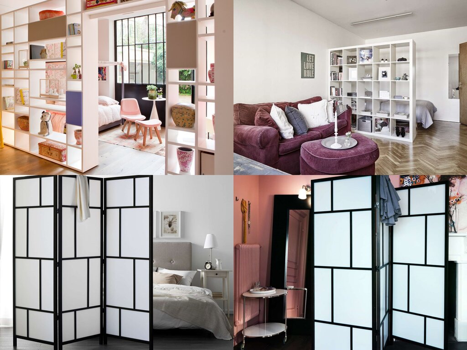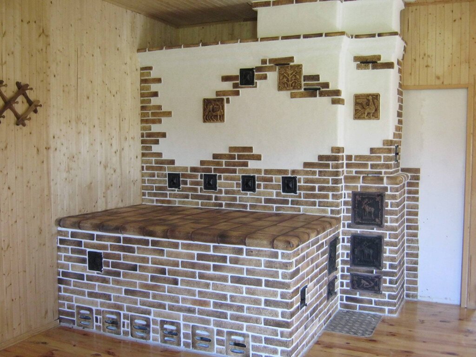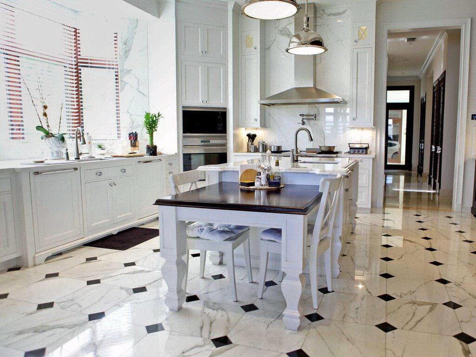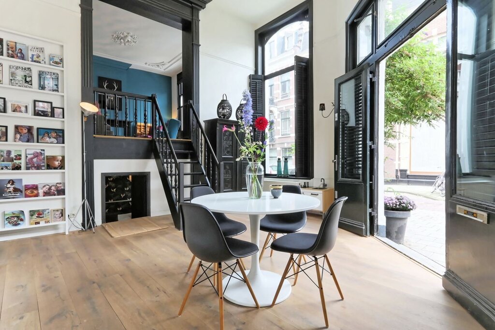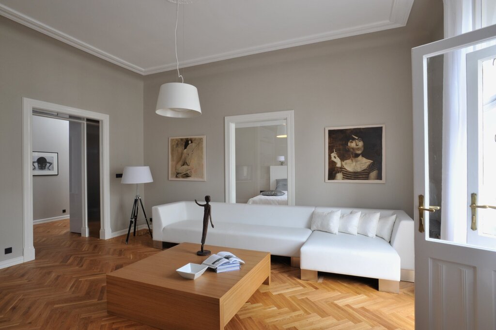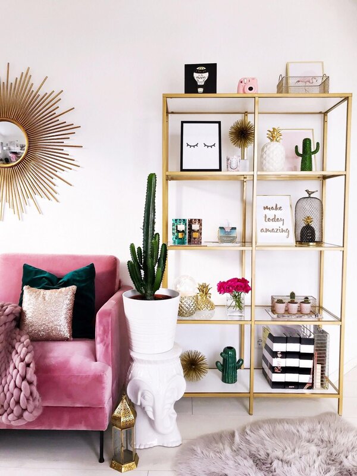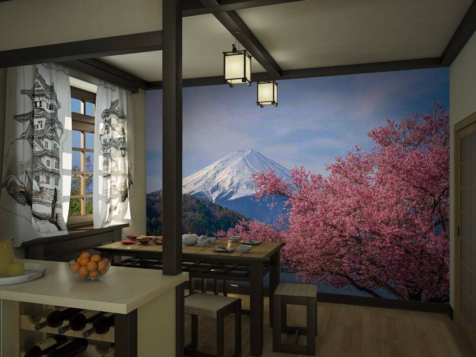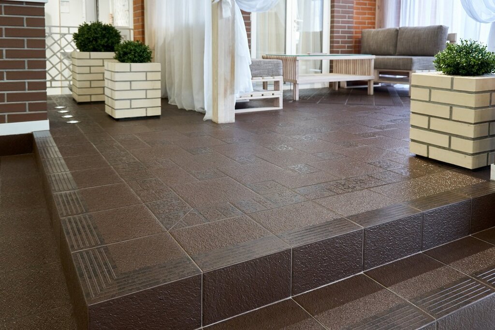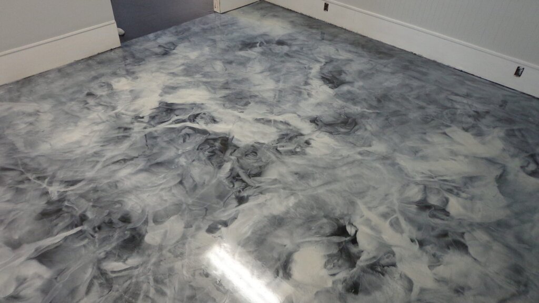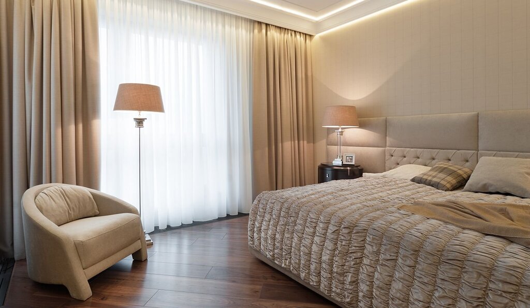A floor without a baseboard 13 photos
A floor without a baseboard offers a seamless and contemporary aesthetic that is gaining popularity in modern interior design. This minimalist approach allows the floor to meet the wall with a clean edge, enhancing the spaciousness and simplicity of a room. The absence of a baseboard can create a more cohesive look, as it removes the visual interruption that traditional moldings may cause. This design choice is particularly favored in spaces where a sleek, uncluttered appearance is desired, such as open-plan living areas or modernist homes. Implementing a floor without a baseboard requires careful attention to detail during installation. Precision is key to ensure that the junction between the wall and floor is smooth and well-finished. It's essential to consider factors such as material expansion, contraction, and potential gaps that may appear over time. To maintain the integrity of this design, high-quality materials and skilled craftsmanship are crucial. While the absence of baseboards can present challenges in terms of maintenance and wall protection, thoughtful planning and execution can result in a striking and sophisticated interior. This approach invites a focus on architectural elements and materials, allowing them to stand out and define the space with elegance and restraint.
