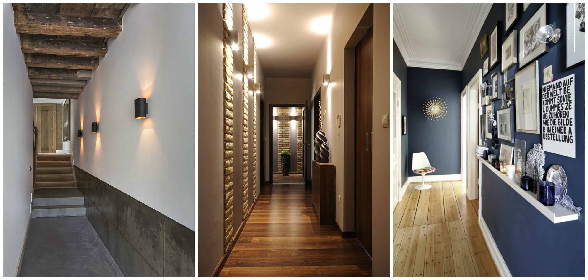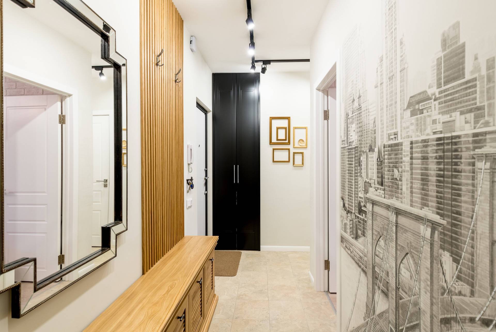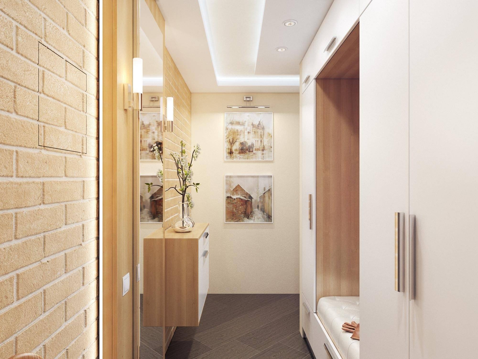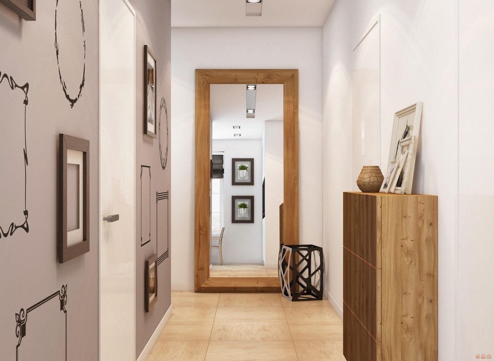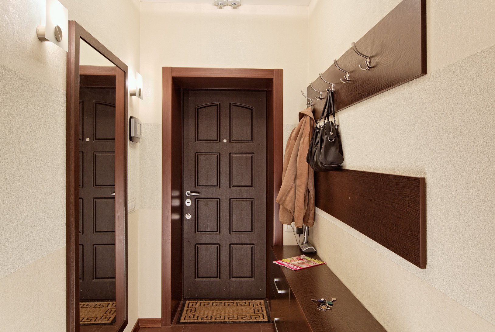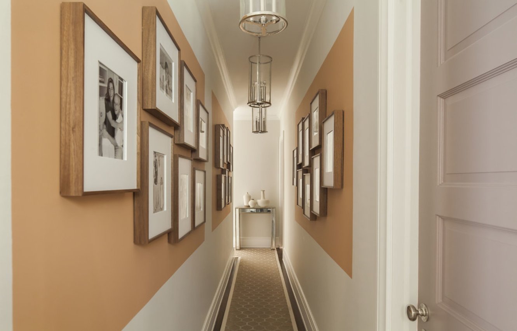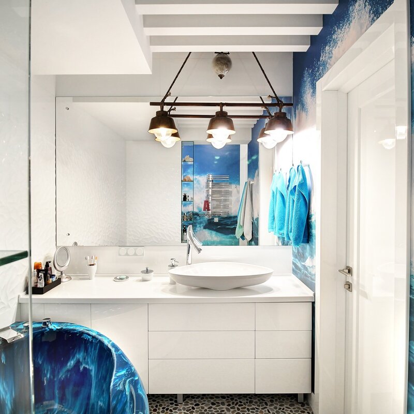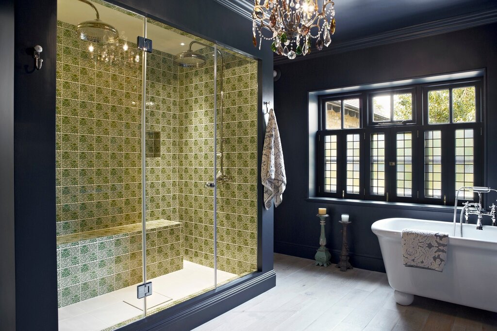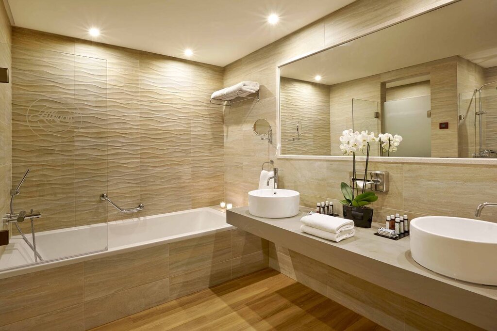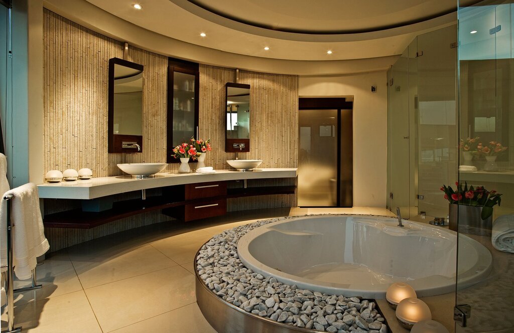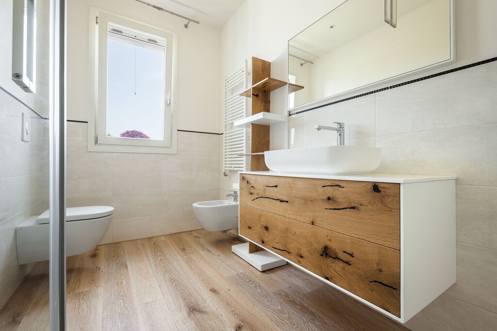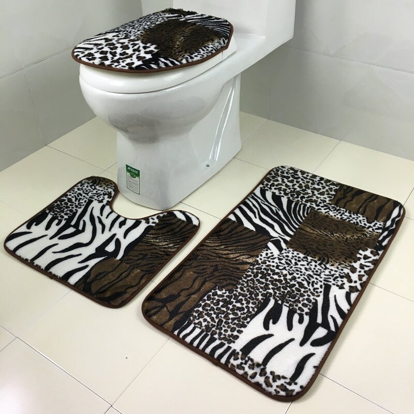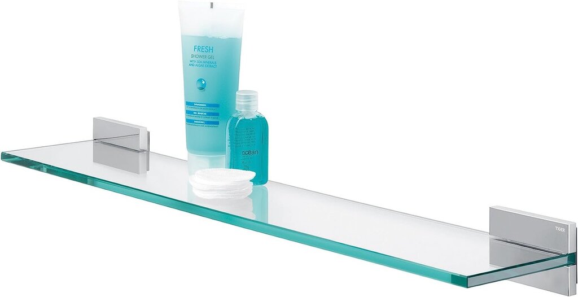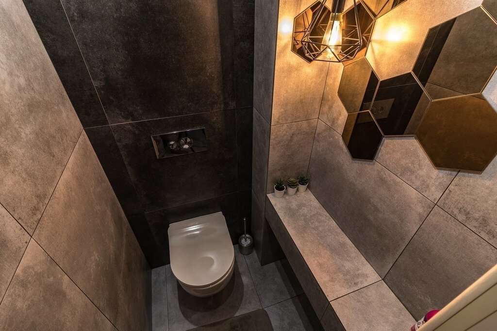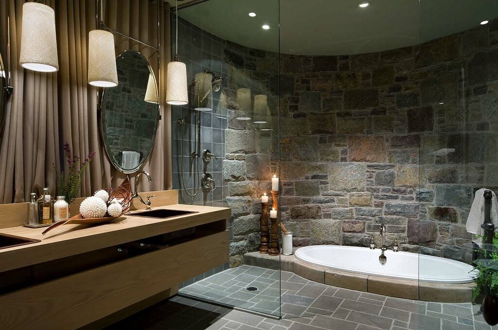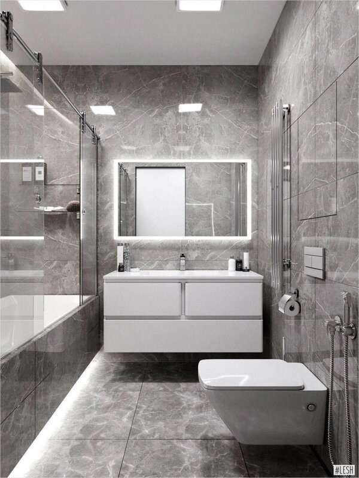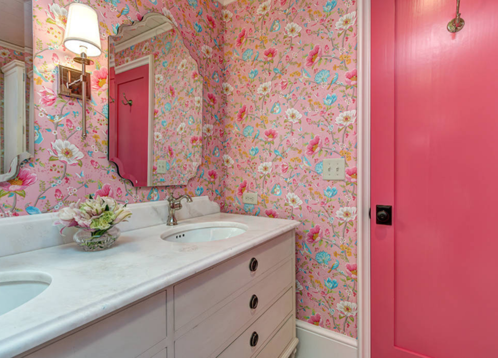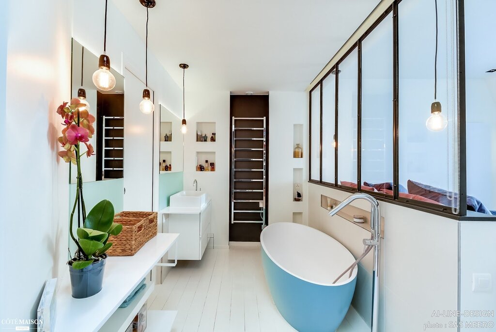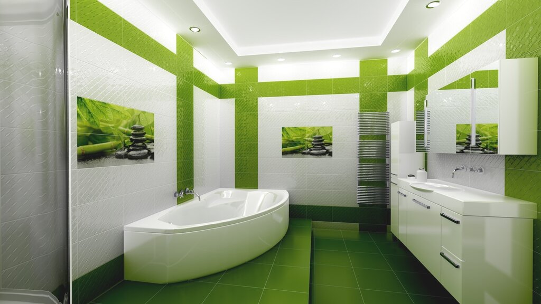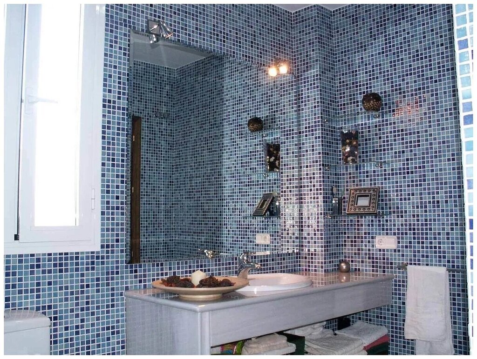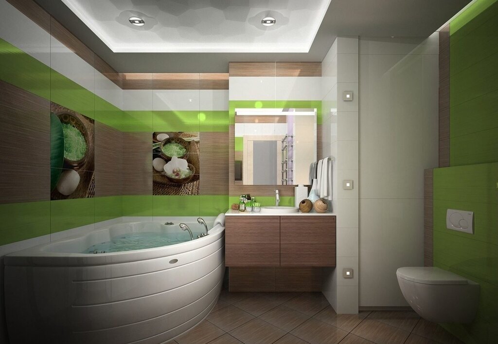Finishing a narrow corridor 8 photos
Transforming a narrow corridor into a visually appealing and functional space is an exciting challenge that requires creativity and attention to detail. The key is to maximize the perceived space while maintaining a cohesive design. Start by choosing a light color palette for the walls and ceiling, as lighter shades can make the corridor feel more open and airy. Consider using vertical stripes or a subtle pattern to draw the eye upward, enhancing the sense of height. Incorporate mirrors strategically to reflect light and create an illusion of depth. A large mirror at the end of the corridor or a series of smaller mirrors along the walls can significantly brighten the space. For the flooring, opt for materials that run lengthwise, such as wooden planks or tiles, to elongate the corridor visually. Lighting is another crucial element. Use wall sconces or recessed lighting to provide ample illumination without cluttering the space. If possible, introduce natural light through transom windows or glass panels. Finally, add personality with artwork or decorative elements that complement the overall design, ensuring they are proportionate to the corridor’s dimensions. By thoughtfully combining these elements, you can transform a narrow corridor into a welcoming and stylish pathway.
