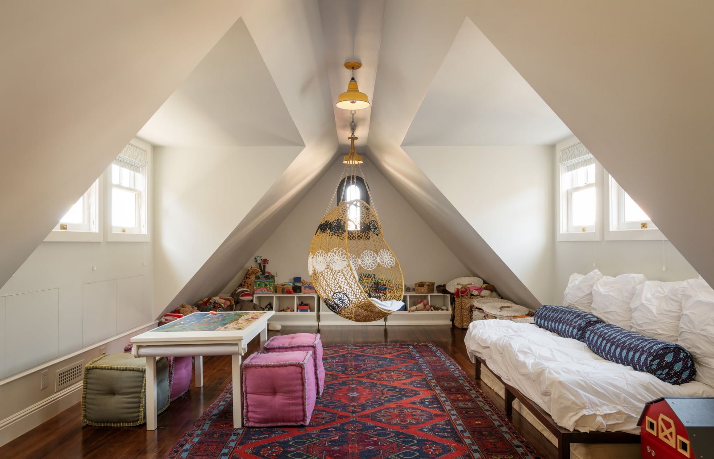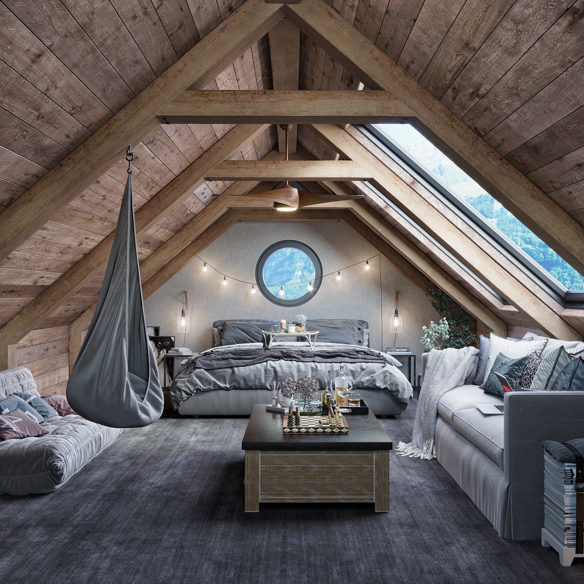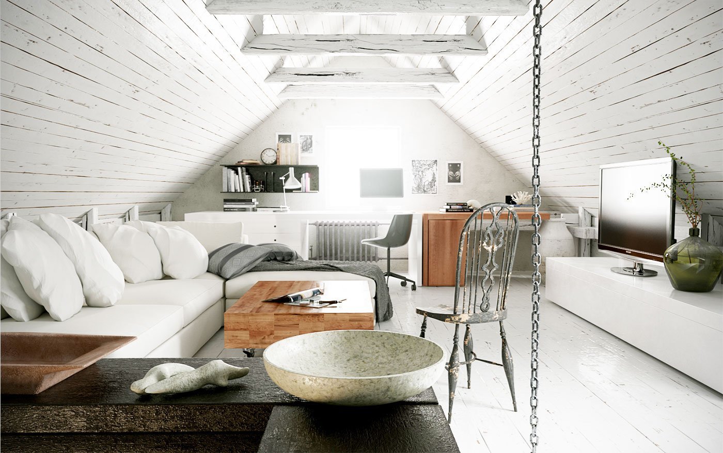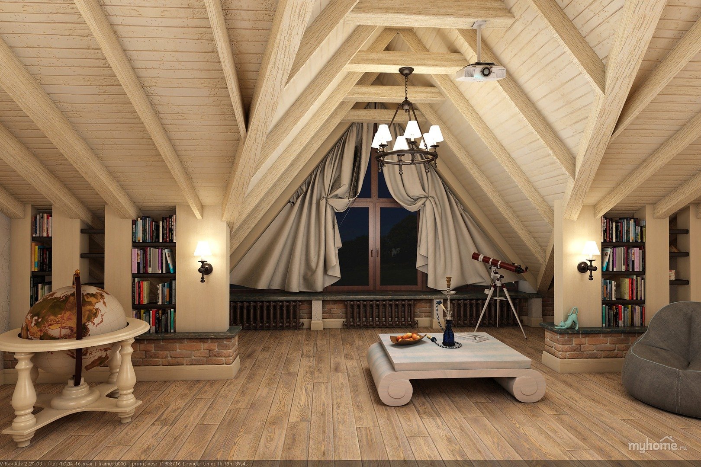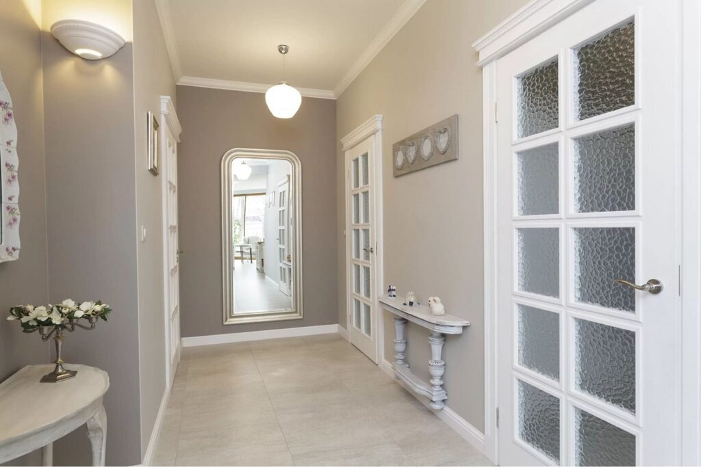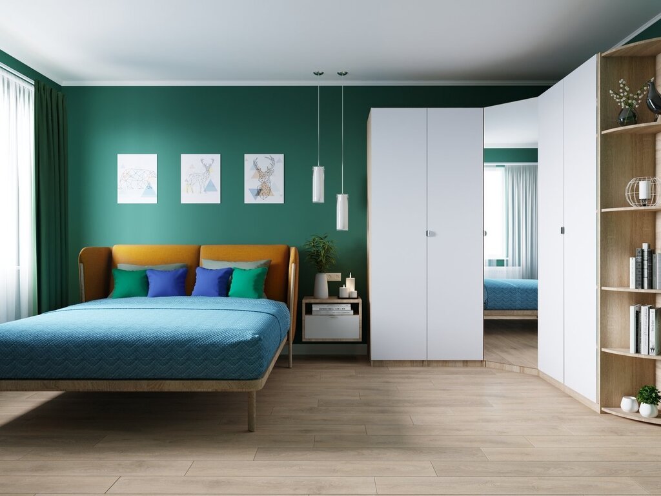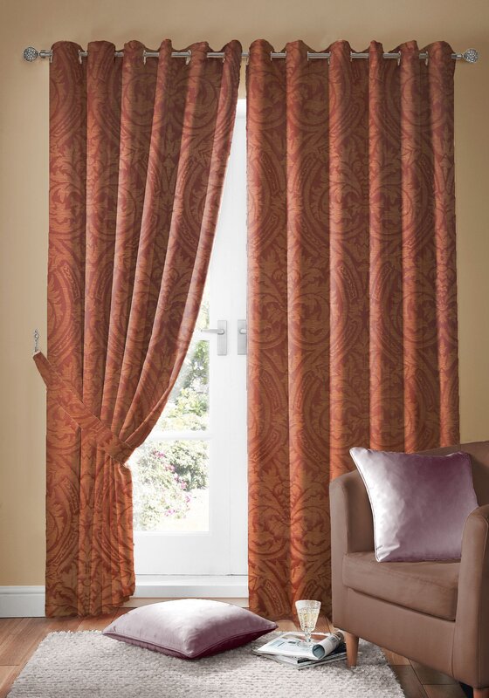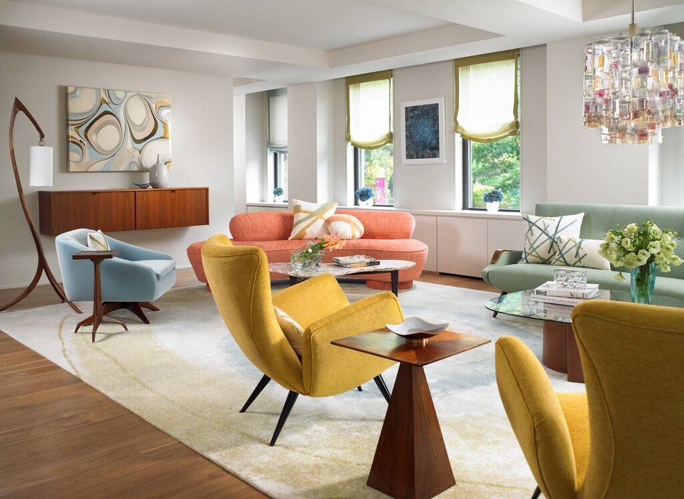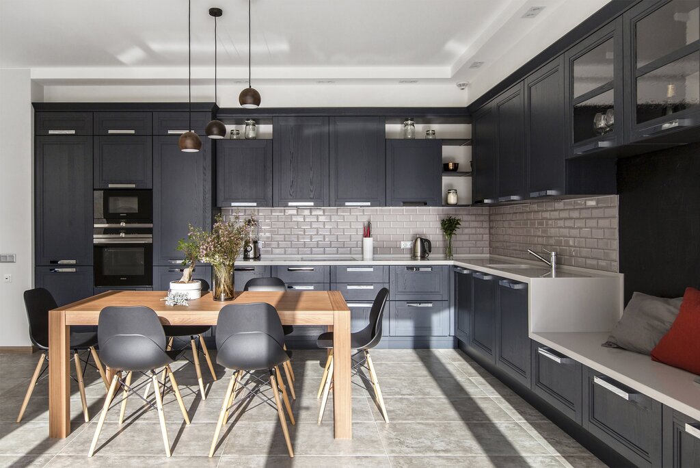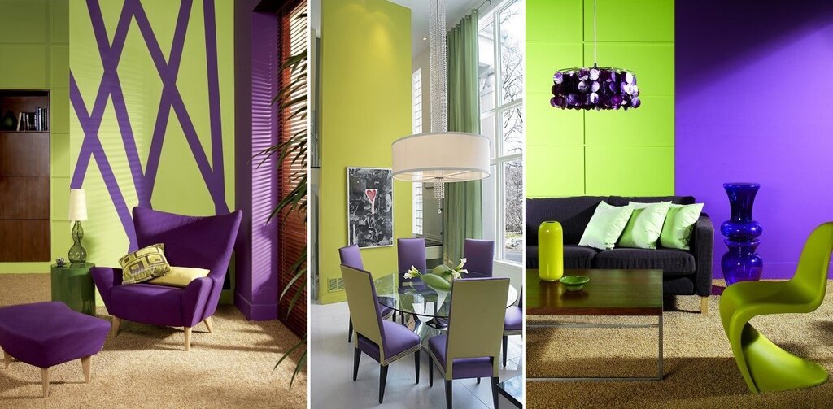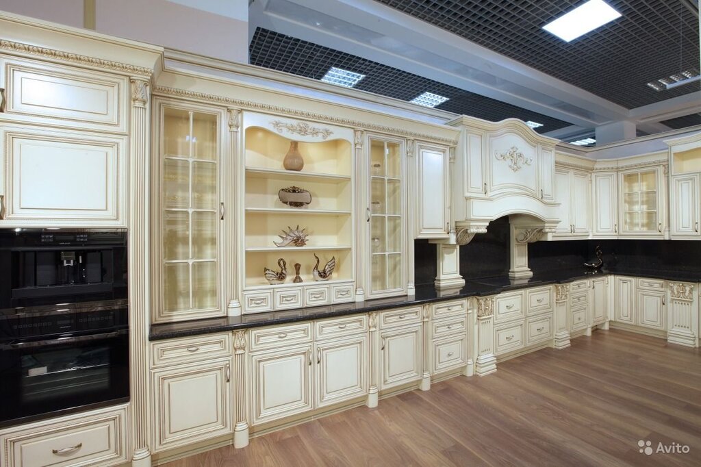- Interiors
- Finishing work
- Finishing the attic into a room
Finishing the attic into a room 14 photos
Transforming an attic into a functional room is an exciting endeavor that combines creativity with practicality. The unique architectural elements of attics, such as sloped ceilings and exposed beams, offer a charm that can be embraced in the design process. The first step in this transformation is assessing the space for structural integrity and optimal use of natural light. Installing skylights or dormer windows can illuminate the room, creating an inviting atmosphere. Consider the purpose of your new room—whether it's a cozy bedroom, a serene office, or a playful children's area. Insulation is key to maintaining comfort, ensuring the space remains warm in winter and cool in summer. When it comes to flooring, lightweight materials like laminate or engineered wood are ideal, given the structural considerations. Maximize the room's potential by incorporating built-in storage solutions, such as shelves or drawers integrated into the eaves, to maintain a clutter-free environment. Select a color palette that complements the attic's coziness, using light hues to enhance the sense of space. With thoughtful planning and design, attics can be transformed into unique and functional areas that add character and value to any home.



