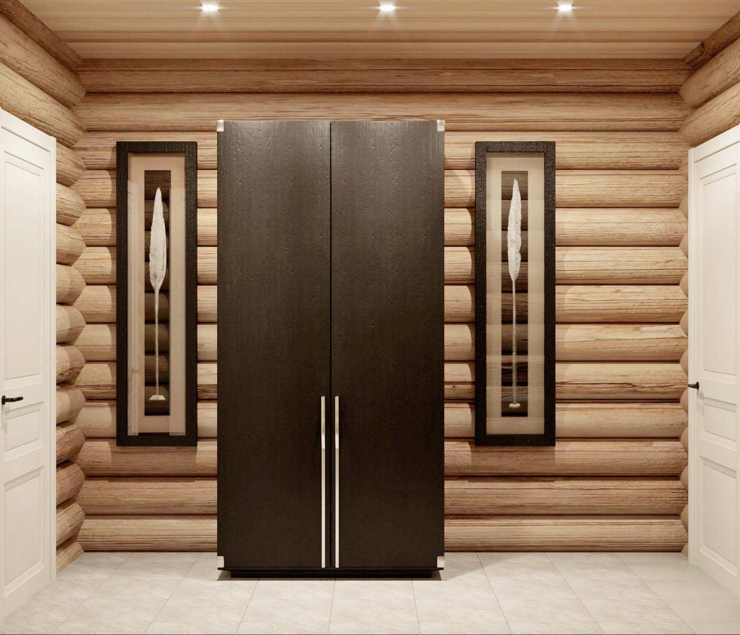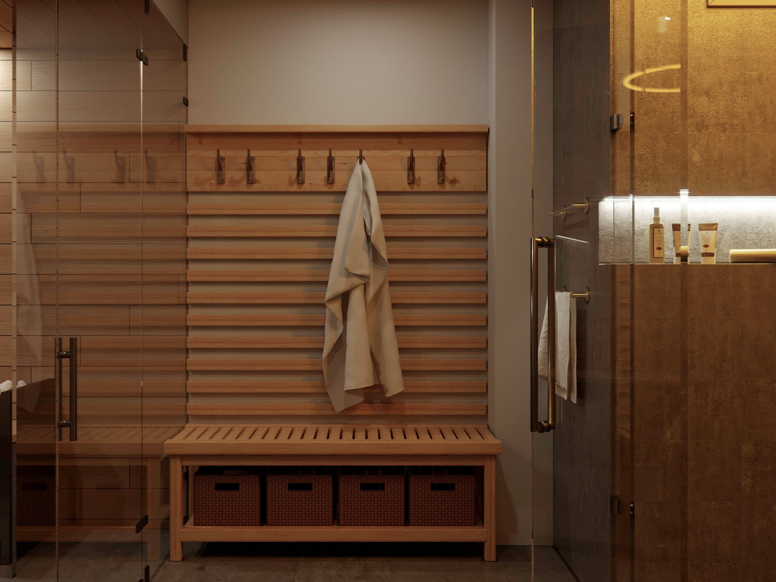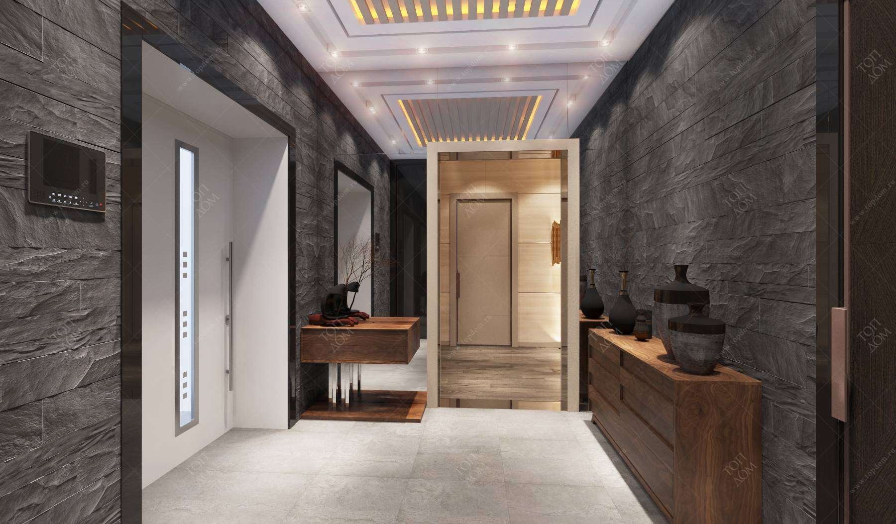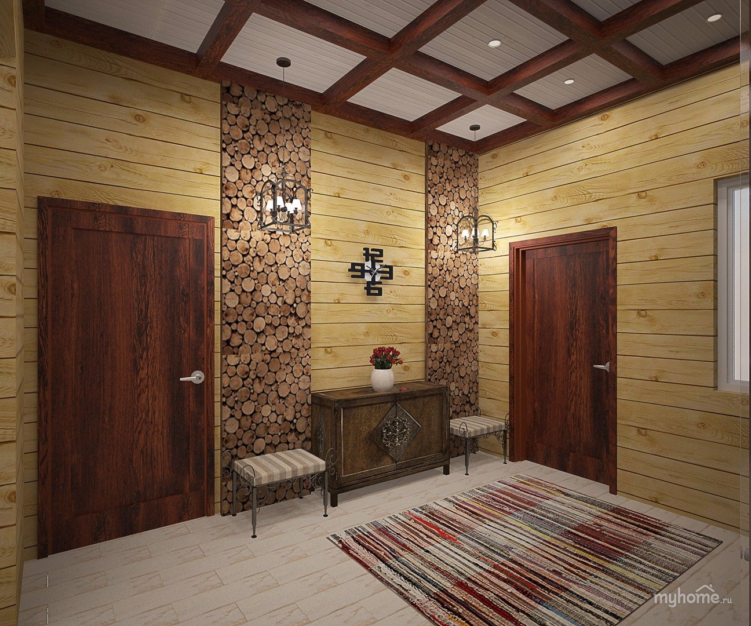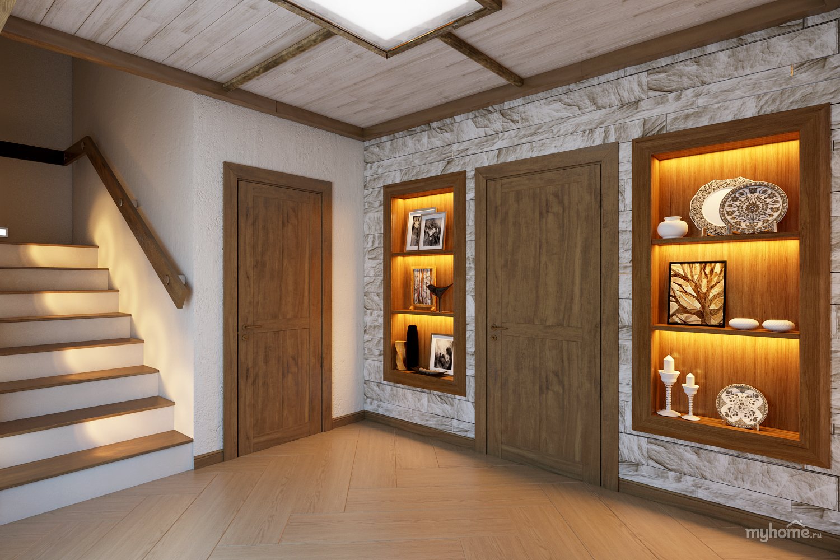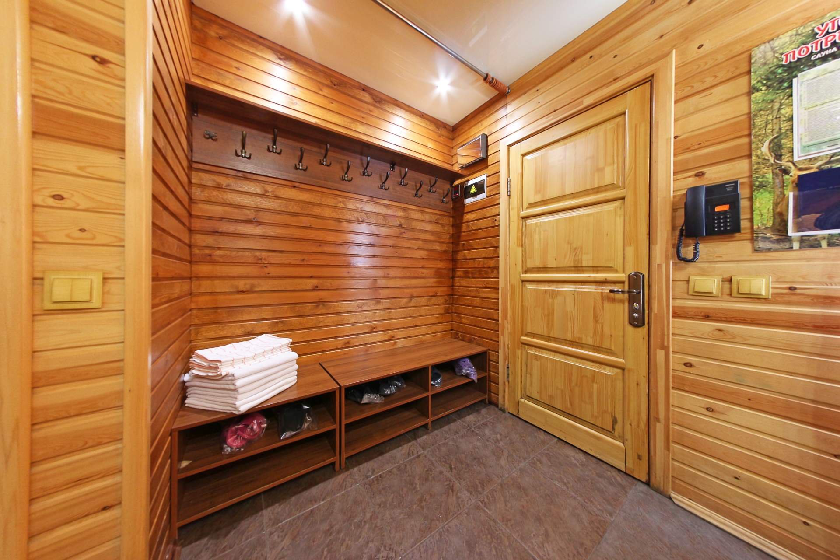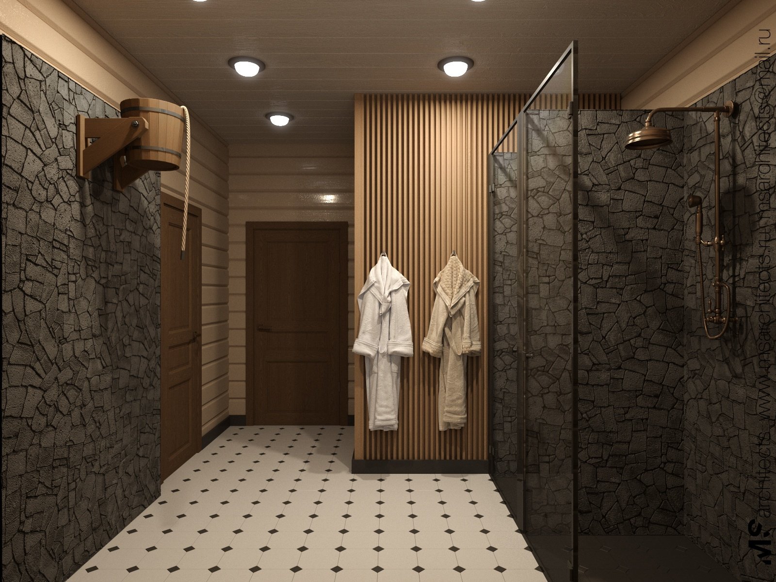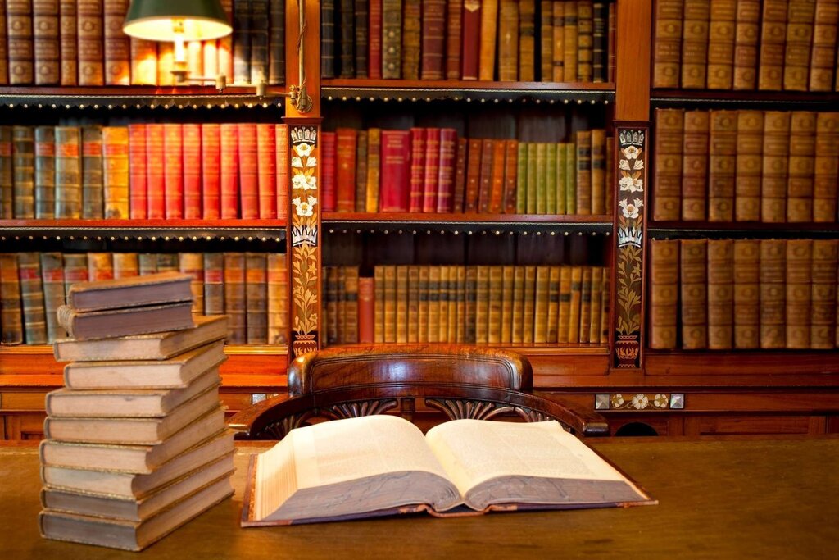The entryway in the bathhouse 32 photos
The entryway of a bathhouse serves as more than just a transitional space; it is the gateway to relaxation and rejuvenation. This area sets the tone for the entire experience, merging functionality with aesthetic appeal. A well-designed entryway is crucial for creating an inviting atmosphere that welcomes visitors and prepares them for the calming rituals that lie ahead. Incorporating natural elements like wood and stone can evoke a sense of tranquility, while thoughtful lighting enhances the mood and highlights architectural features. Storage solutions, such as discreet benches or hooks, provide practicality without sacrificing style. Moreover, the entryway is an ideal space to introduce cultural or thematic elements, offering a preview of the bathhouse's unique character. Whether through art pieces, textiles, or subtle scents, these details enrich the sensory journey from the moment guests arrive. Ultimately, the entryway is a celebration of harmony and balance, inviting guests to leave behind the outside world and embark on a path to serenity.


