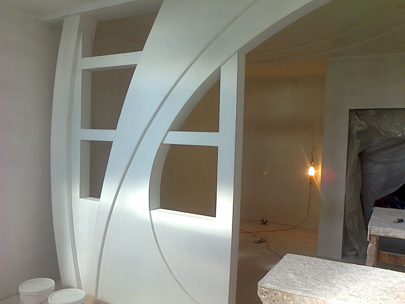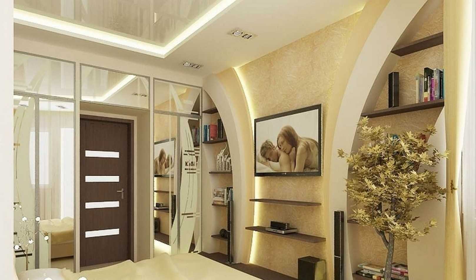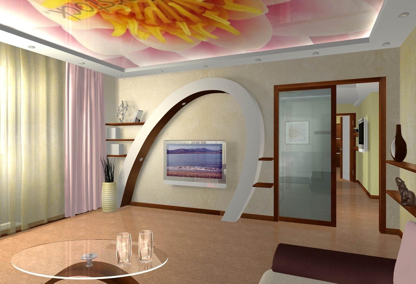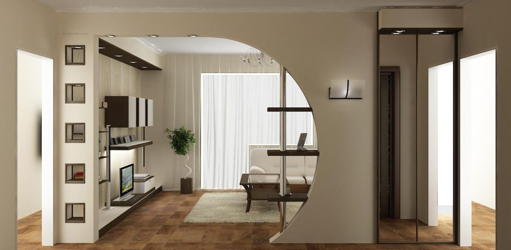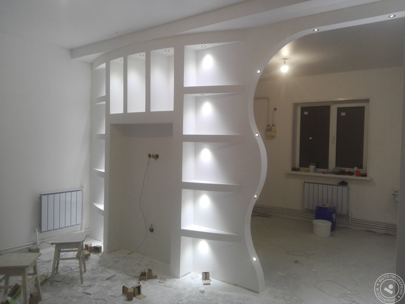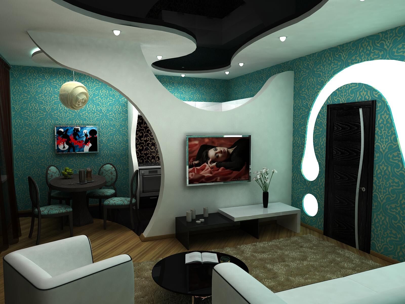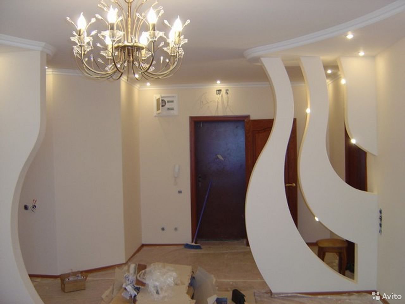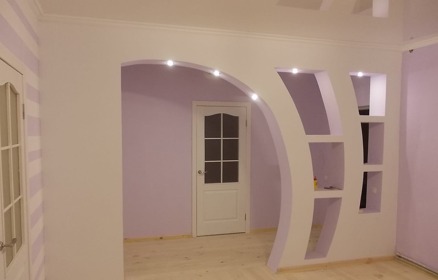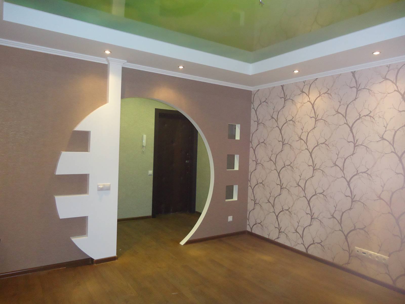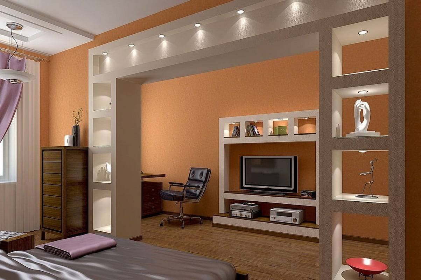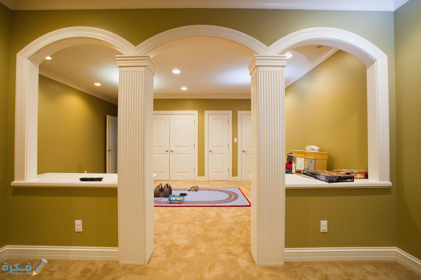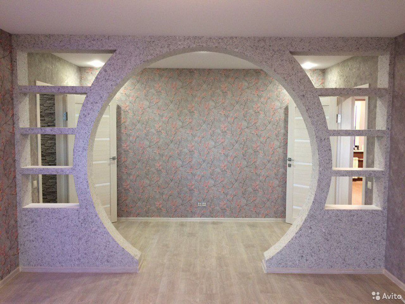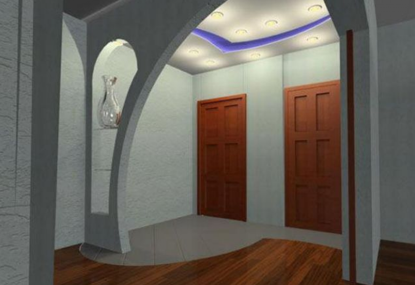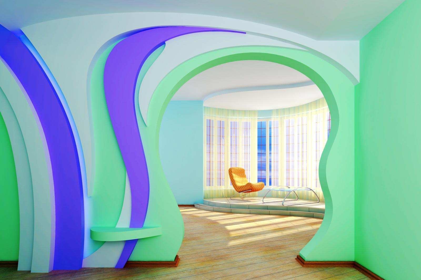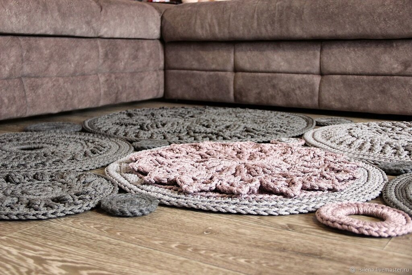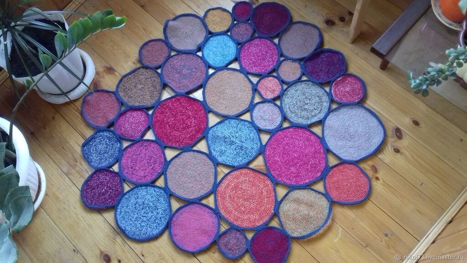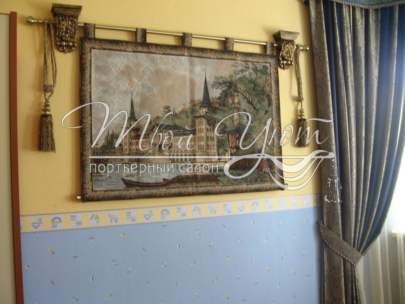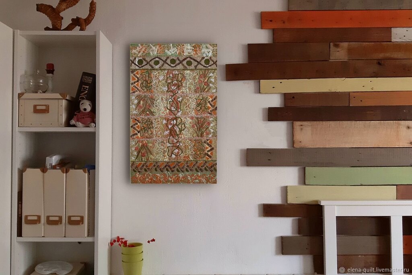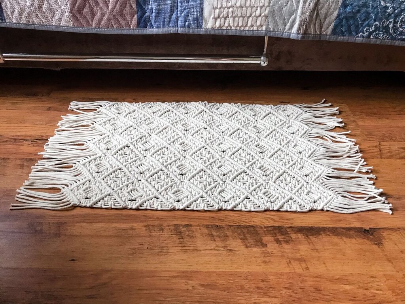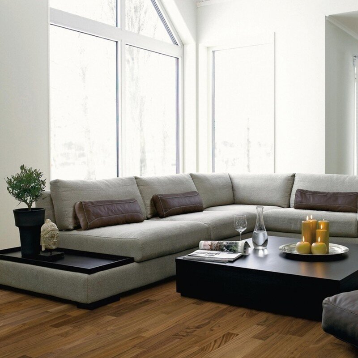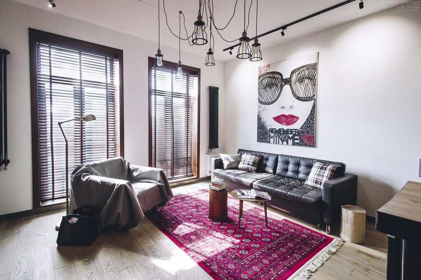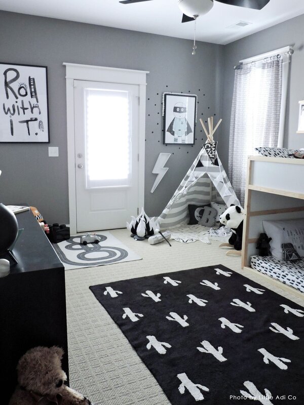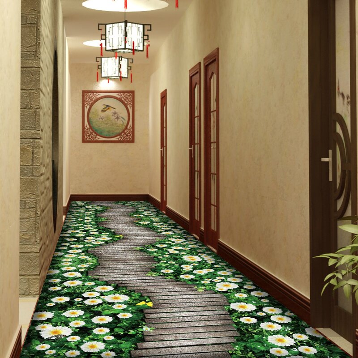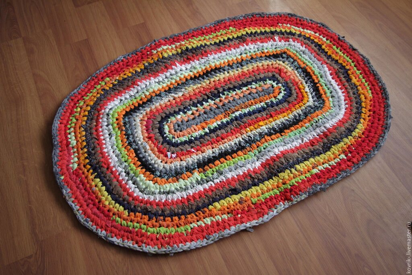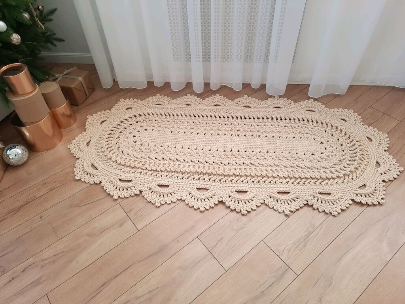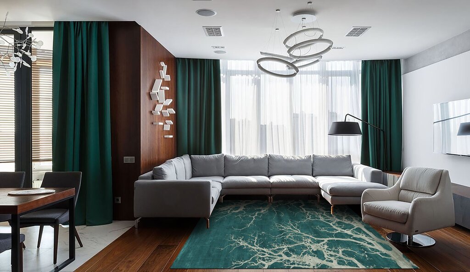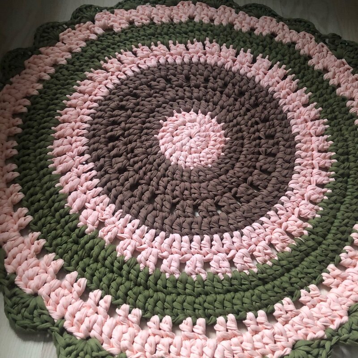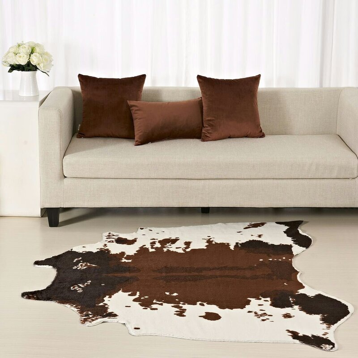- Interiors
- Apartments
- Drywall partitions
Drywall partitions 16 photos
Drywall partitions have become a cornerstone in modern interior design, offering a versatile and practical solution for creating and defining spaces. These non-load-bearing walls are constructed using gypsum plaster panels, which are lightweight yet robust, making them an ideal choice for both residential and commercial environments. The flexibility of drywall allows for a wide range of applications, from simple room dividers to more complex architectural features, enabling designers to craft spaces that are both functional and aesthetically pleasing. One of the key advantages of drywall partitions is their ease of installation and modification. Unlike traditional masonry walls, drywall can be easily installed, altered, or removed, providing a dynamic option for evolving spaces. This adaptability is particularly beneficial in office settings, where the need for reconfiguration is frequent. Additionally, drywall offers excellent acoustic and thermal insulation properties, contributing to a comfortable and energy-efficient environment. Moreover, drywall partitions can be finished with a variety of textures and paints, allowing for endless customization to suit any design aesthetic. Whether aiming for a sleek, modern look or a more traditional feel, drywall serves as a perfect canvas. In addition to their design versatility, drywall partitions are also an eco-friendly choice, as many panels are made from recyclable materials, aligning with sustainable building practices.
