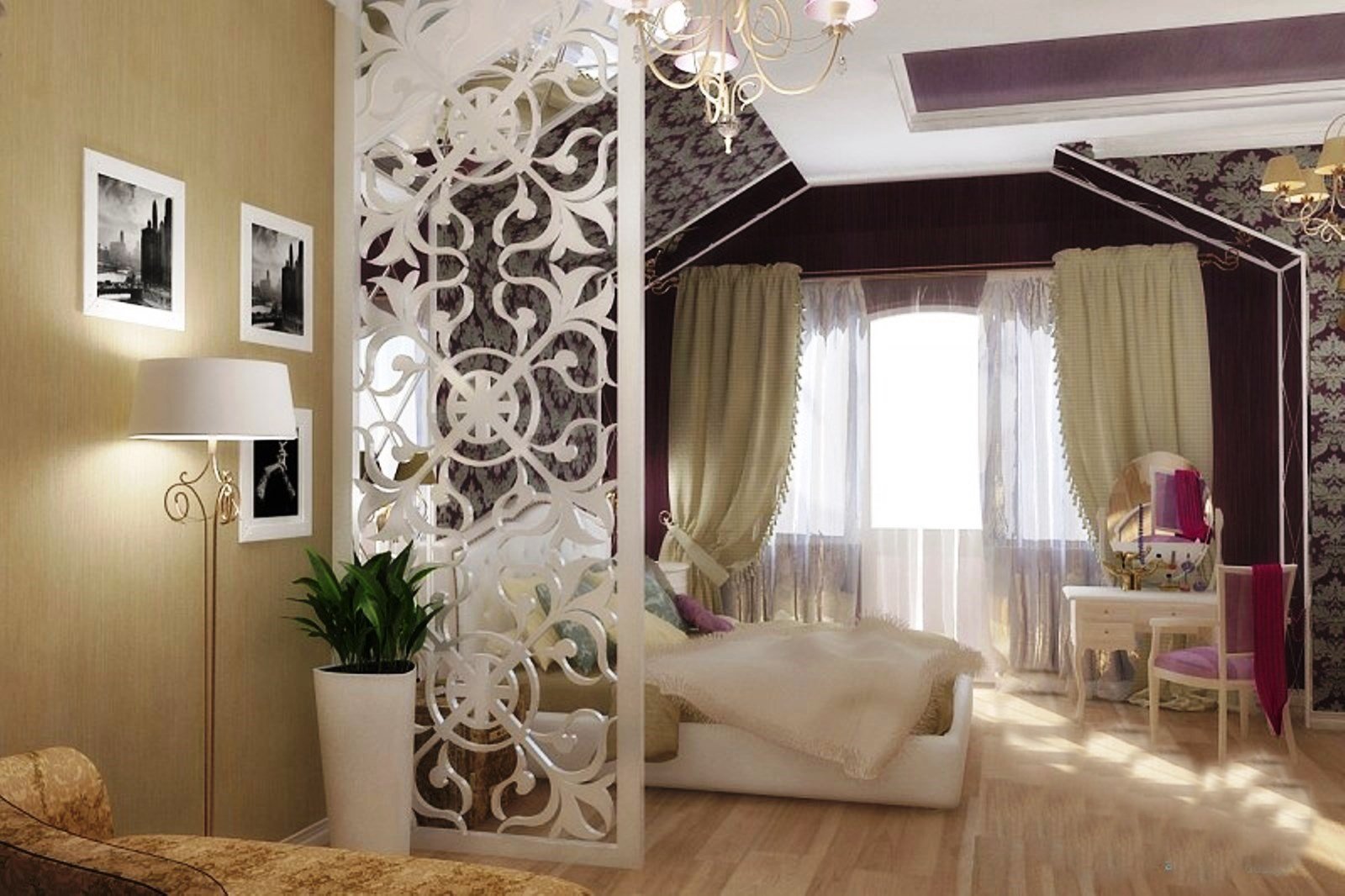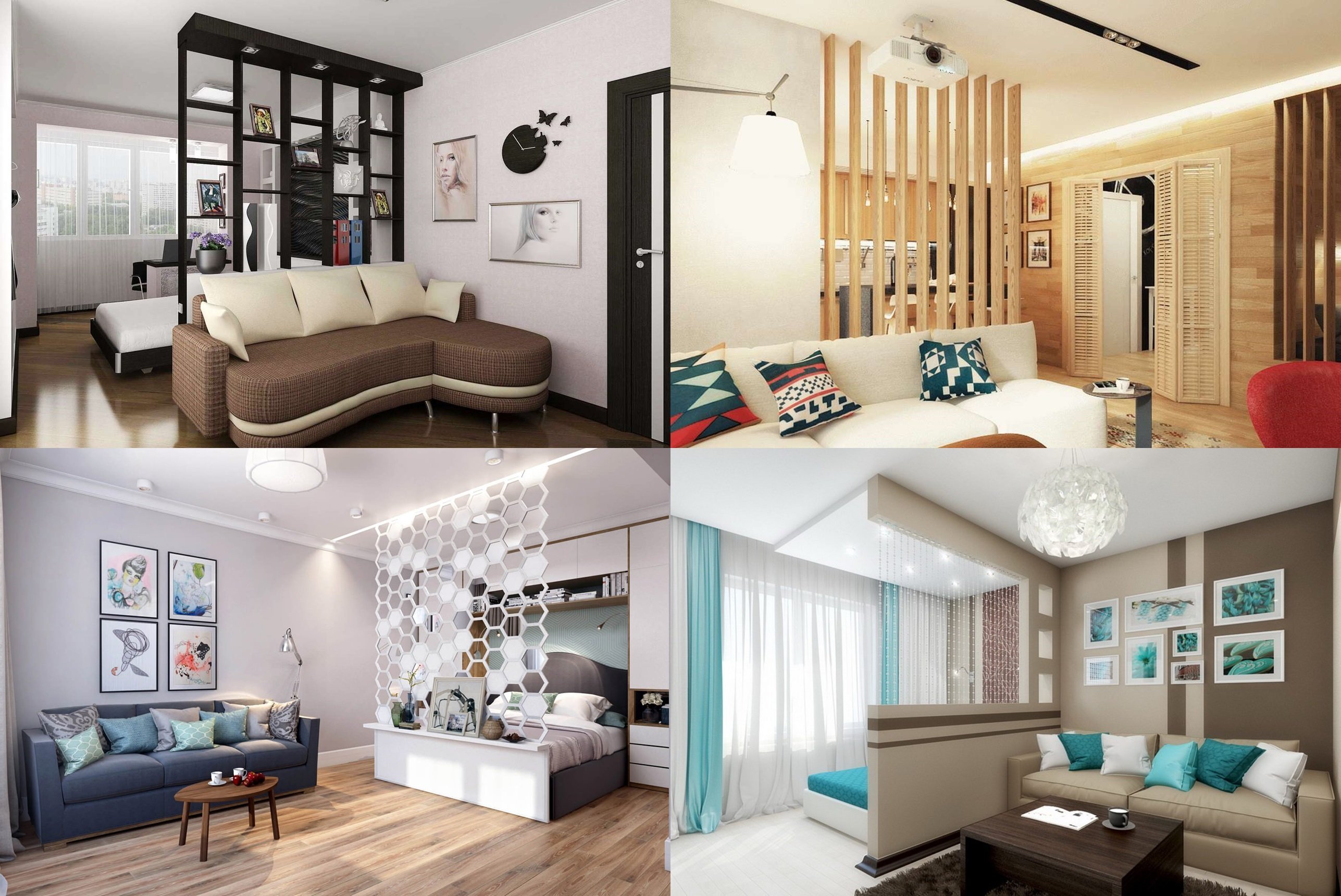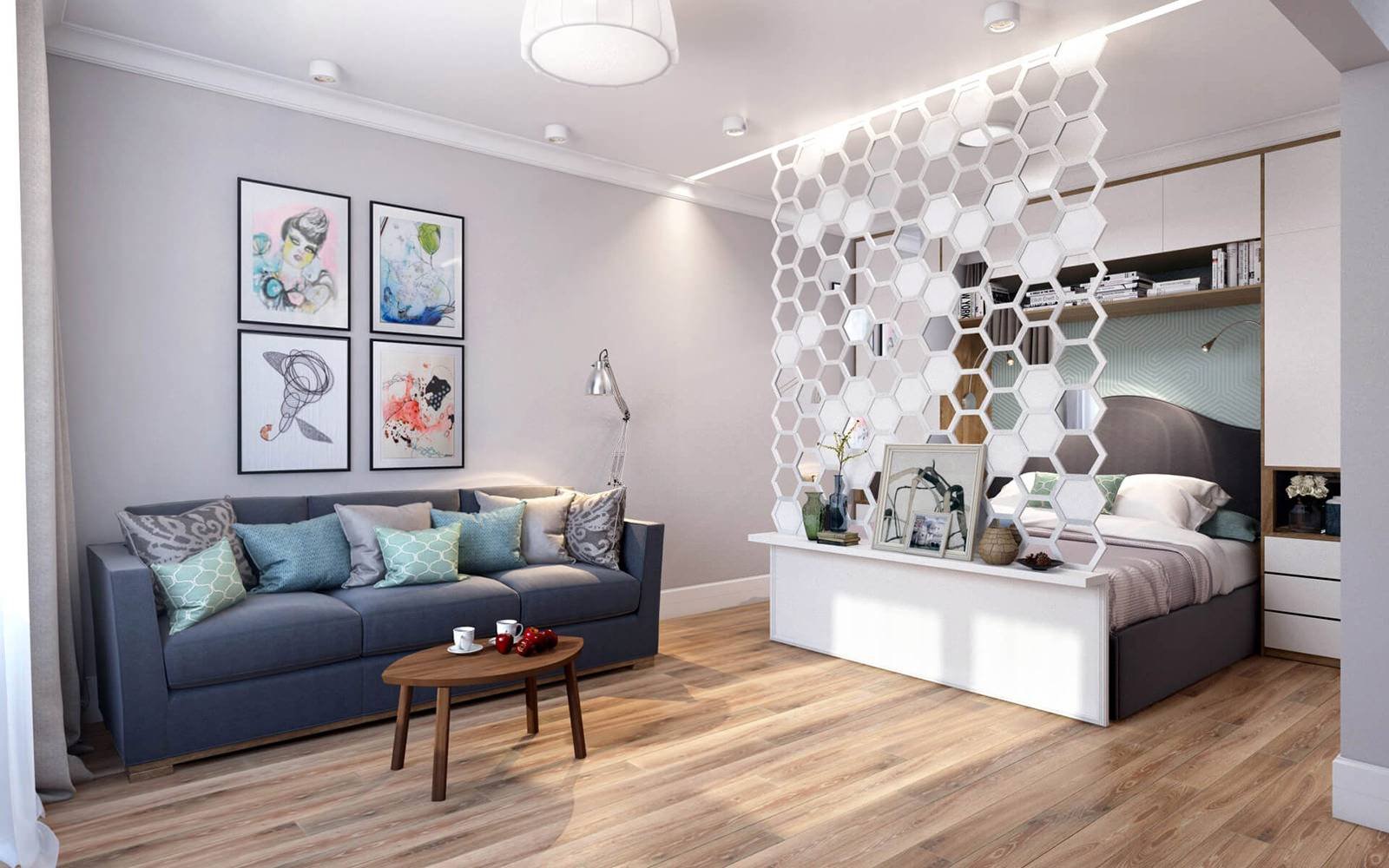- Interiors
- Living rooms
- Dividing a room into a bedroom and a living room
Dividing a room into a bedroom and a living room 24 photos
Creating a functional and aesthetically pleasing space within a single room can be a rewarding challenge, especially when dividing it into a bedroom and a living room. The key to success lies in smart planning and creative solutions. One effective approach is to use furniture strategically; a bookshelf or a sofa can act as a subtle partition, offering a sense of separation without the need for permanent walls. Alternatively, consider using a curtain or a sliding door, which can provide privacy while maintaining flexibility in the space. Lighting also plays a crucial role; pendant lights or floor lamps can demarcate areas, enhancing the ambiance of each section. Additionally, using different color schemes or rugs can visually define the two spaces, creating distinct yet harmonious zones. It's essential to maintain a flow between the areas, ensuring that both functionality and comfort are prioritized. By thoughtfully considering the use of space, materials, and design elements, you can successfully transform a single room into a versatile living environment that meets diverse needs.






































