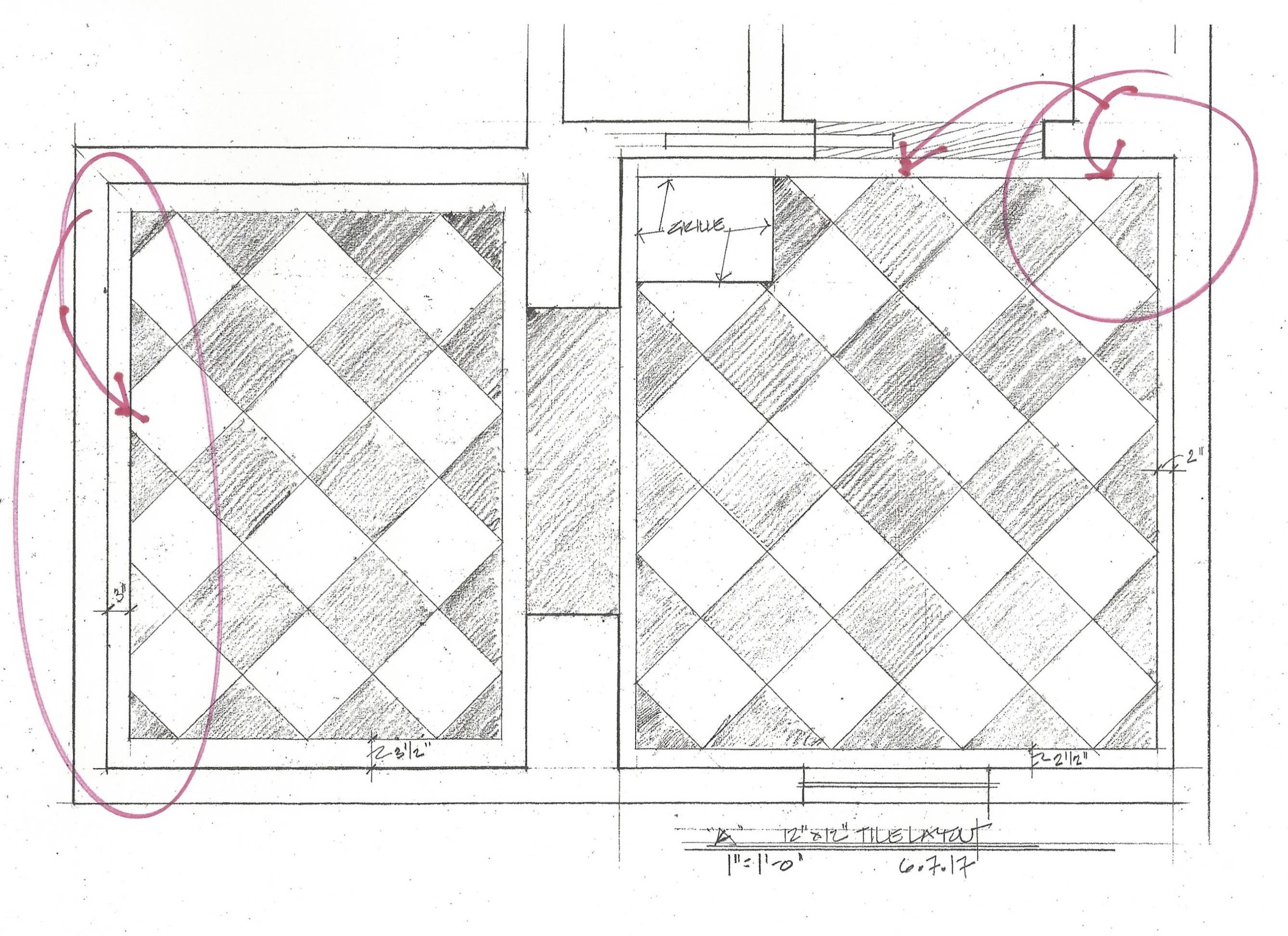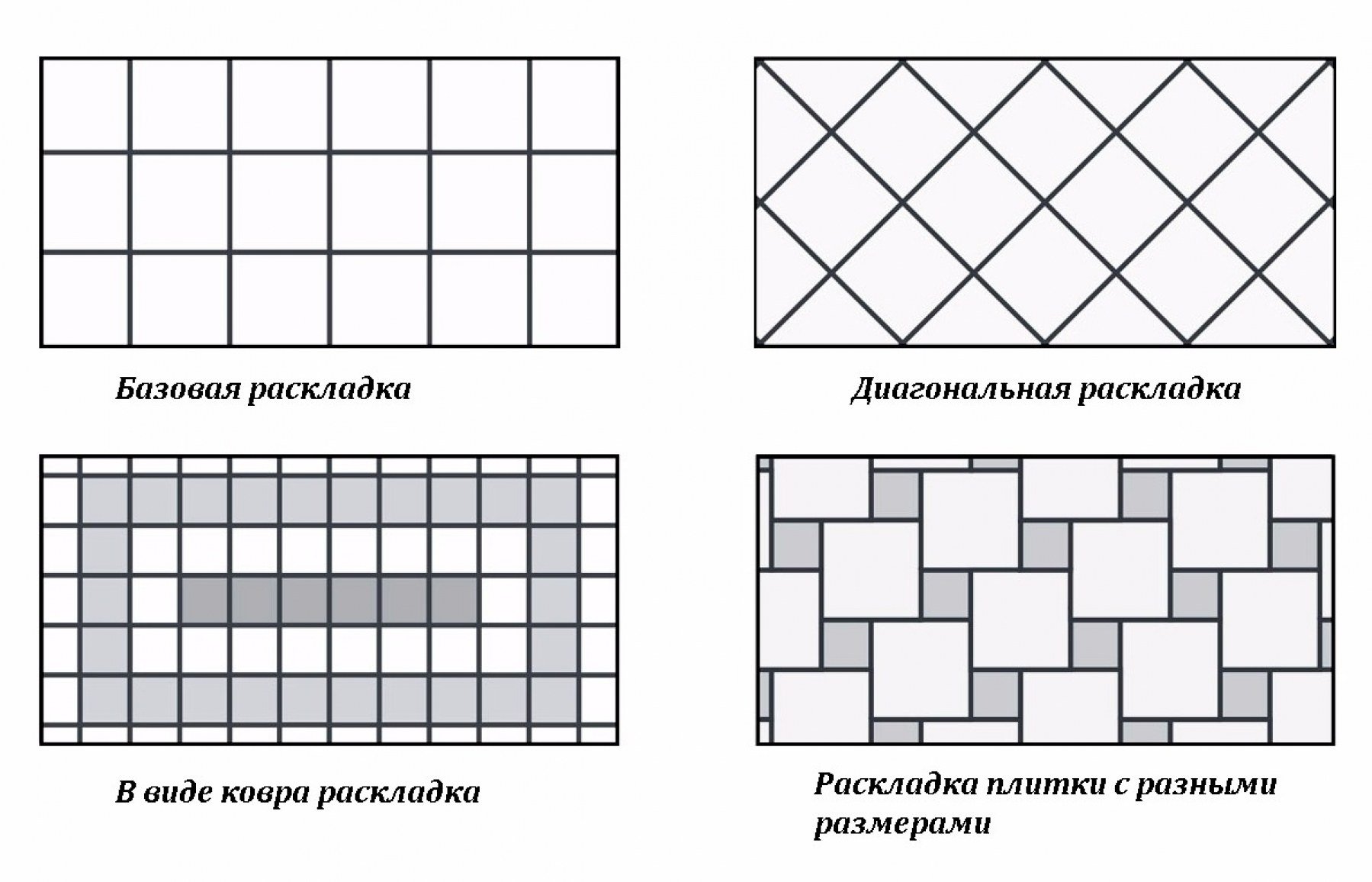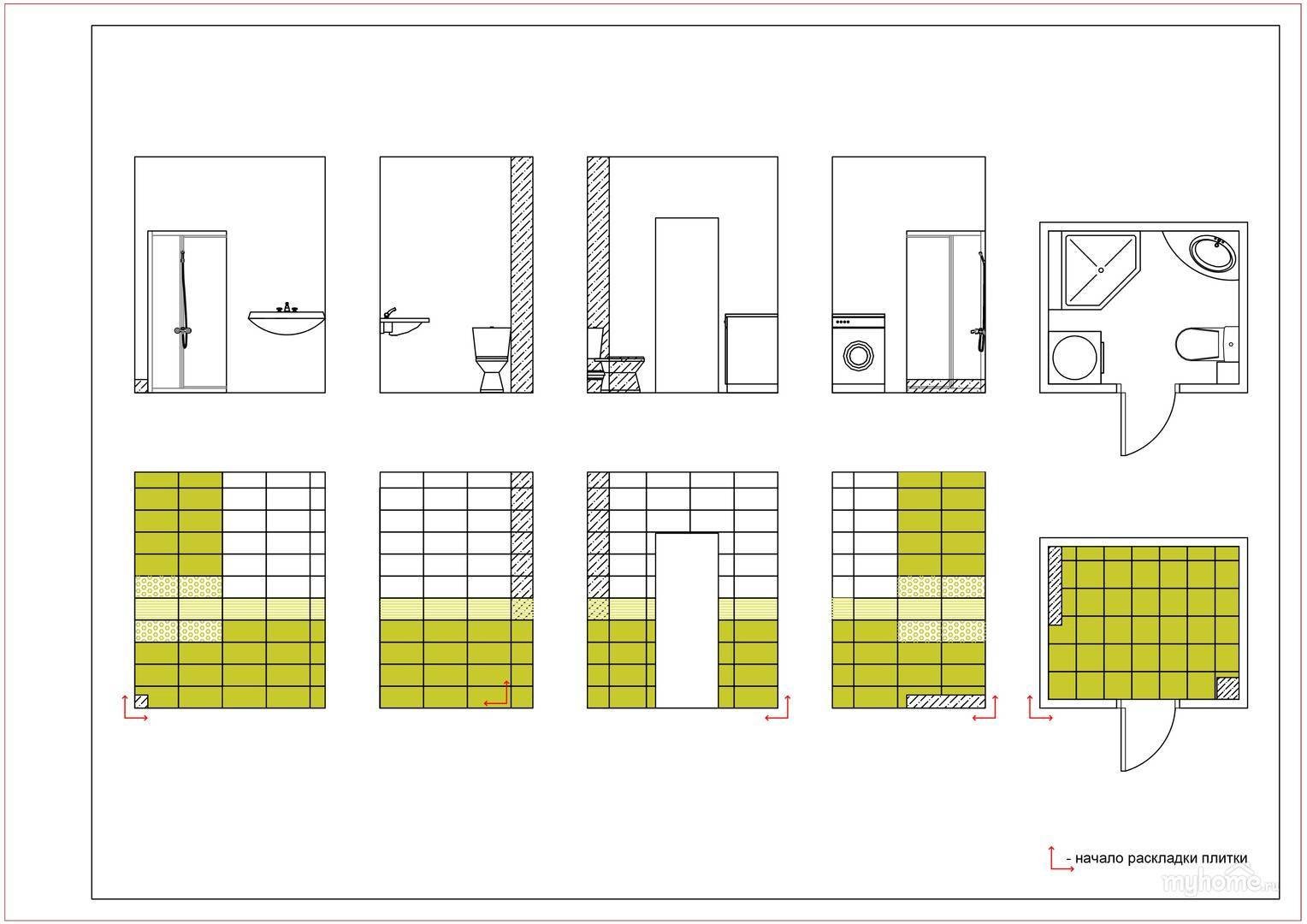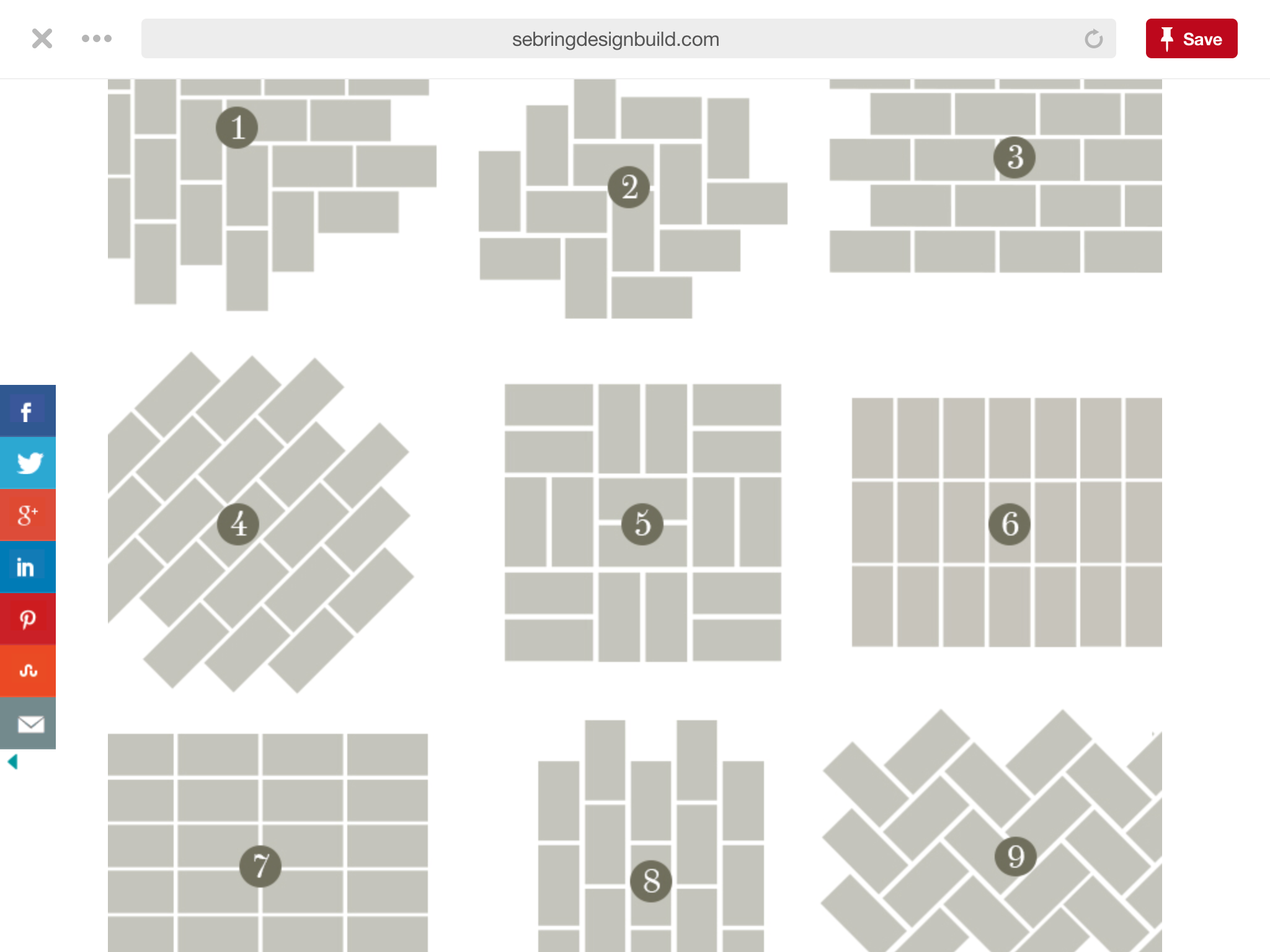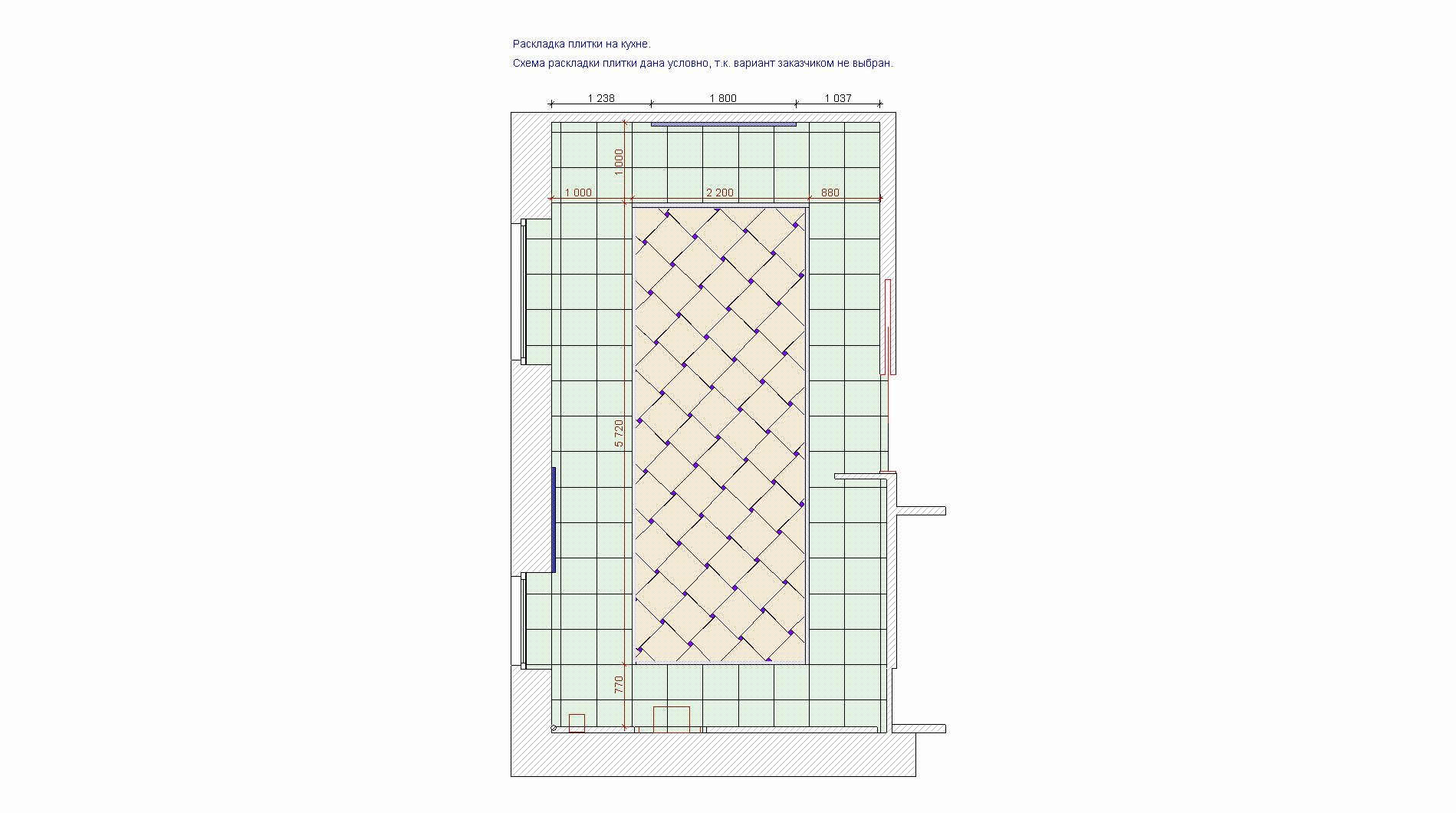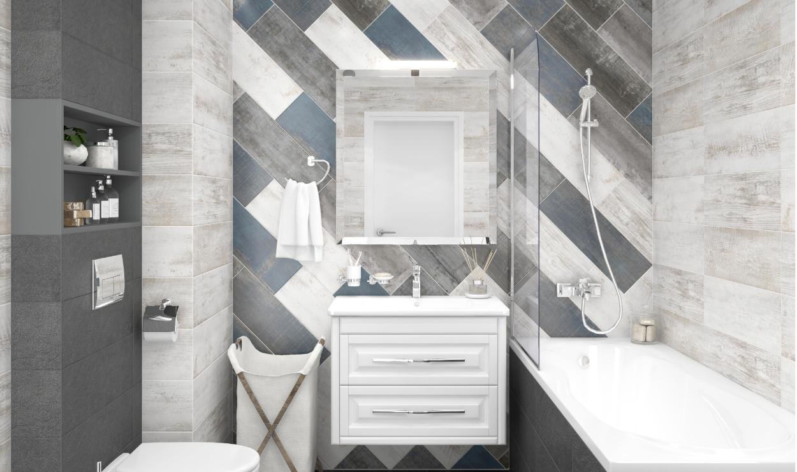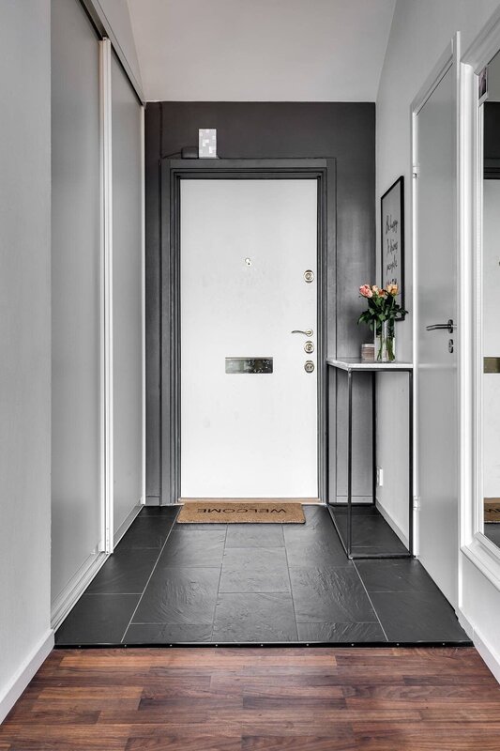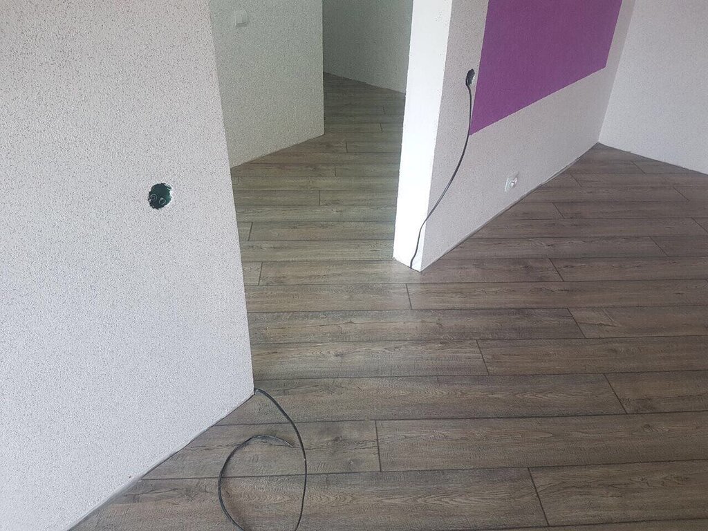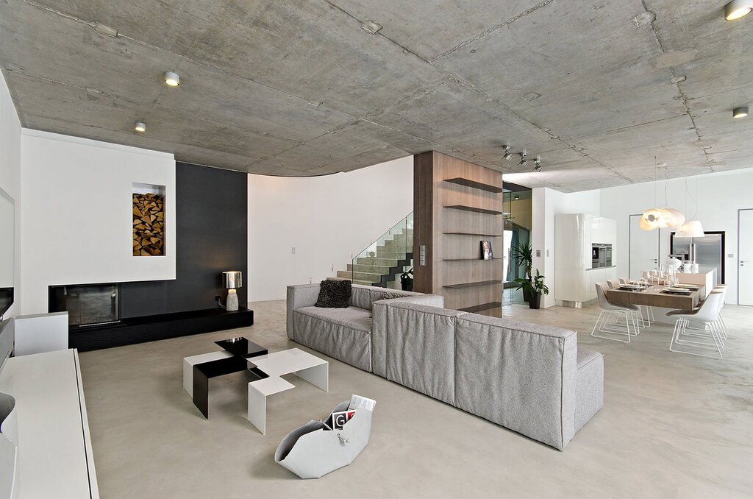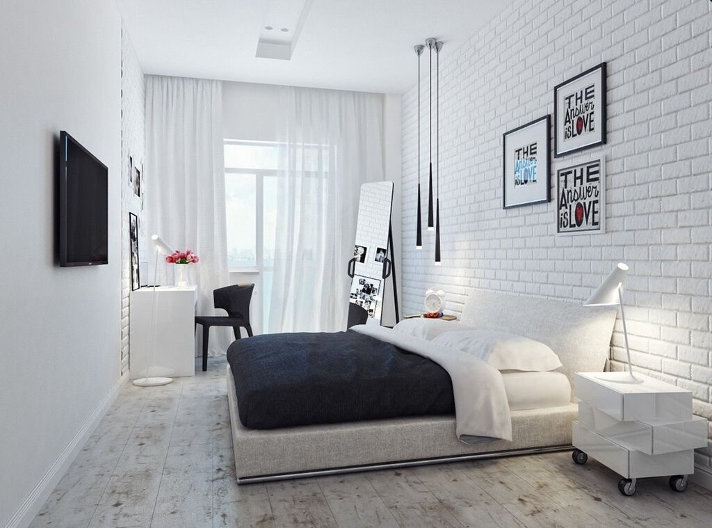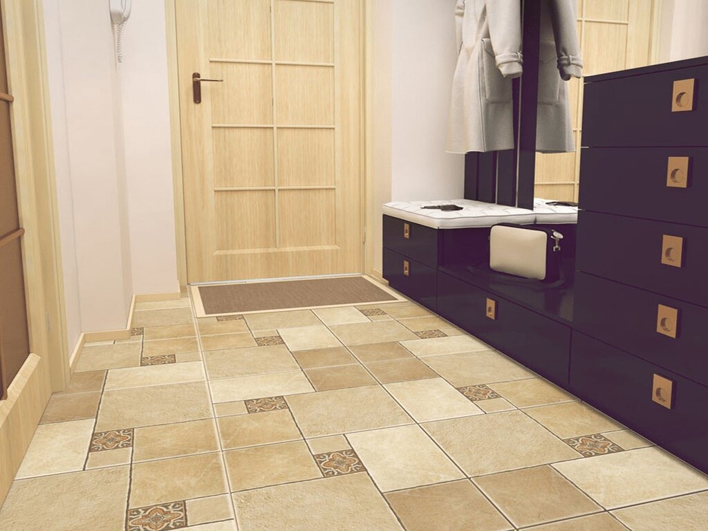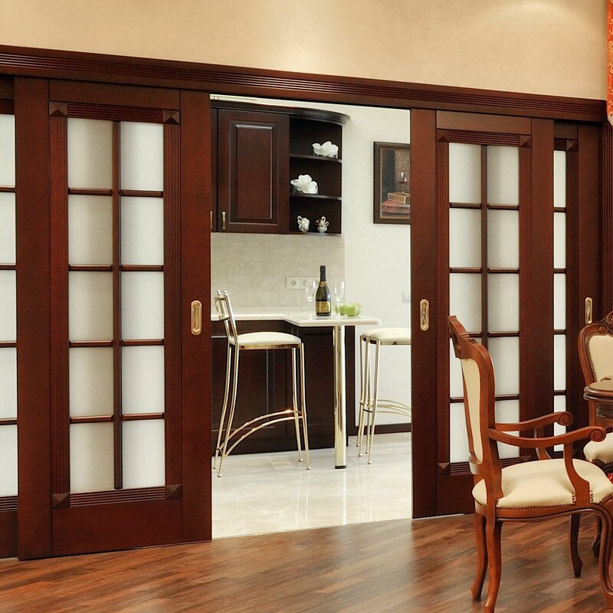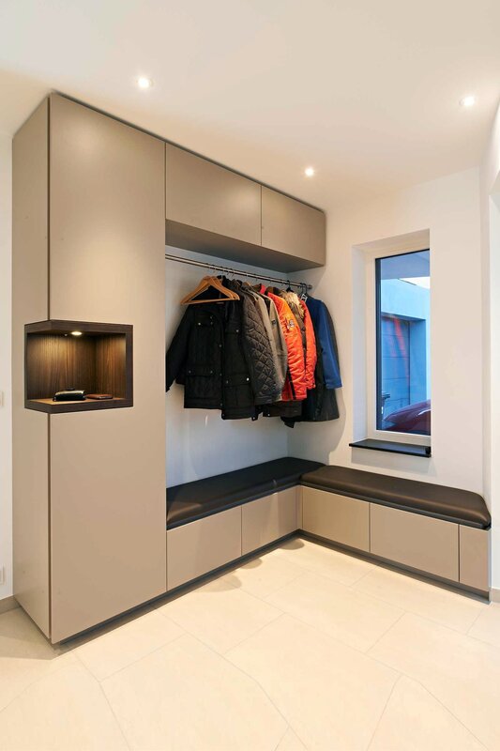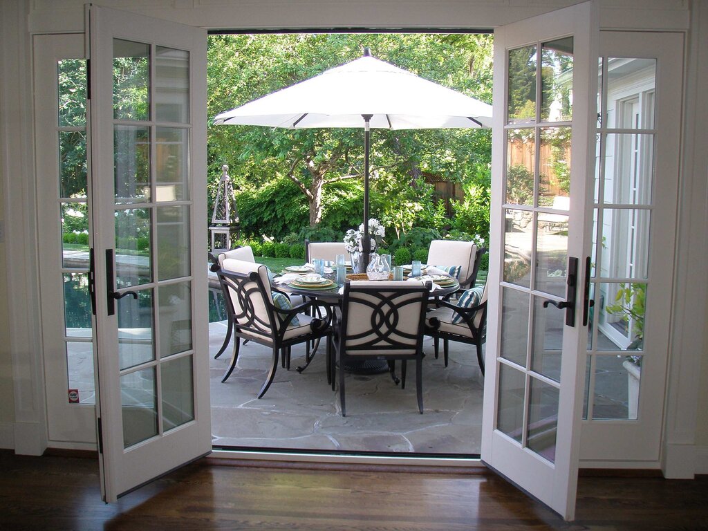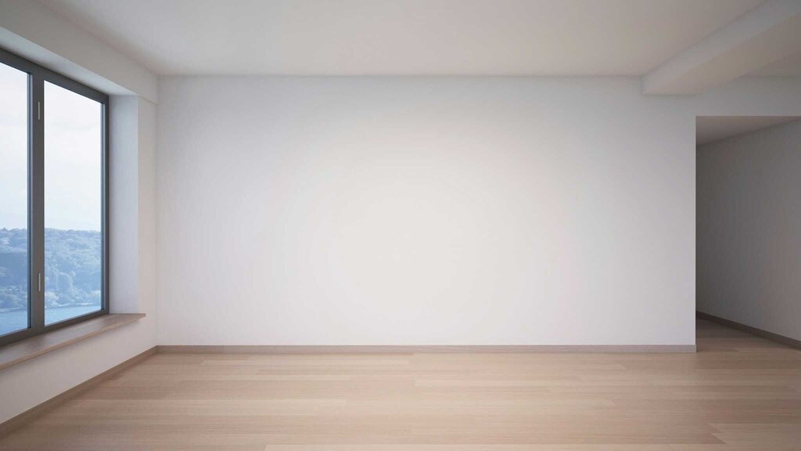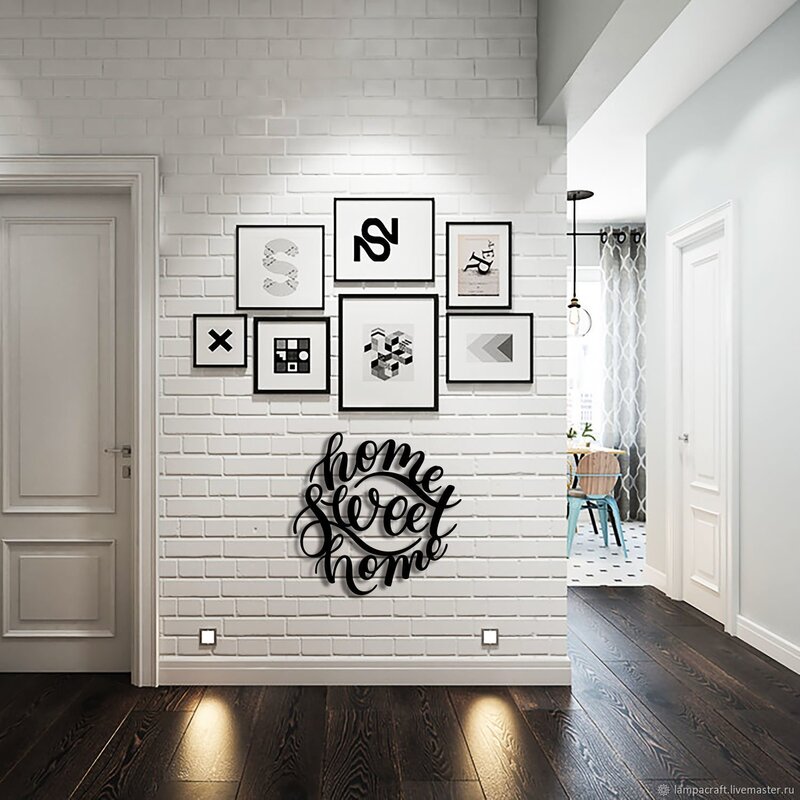Diagonal tile layout 21 photos
The diagonal tile layout is a captivating design choice that introduces a dynamic aesthetic to any space. Unlike the traditional grid pattern, arranging tiles at a 45-degree angle creates a sense of movement and expands the visual dimensions of a room. This technique can be particularly effective in smaller areas, as it draws the eye across the surface, creating the illusion of a larger space. The diagonal layout also offers a versatile backdrop that complements various interior styles, from modern minimalism to rustic charm. When opting for a diagonal tile layout, it's important to consider the room's proportions and the size of the tiles. Larger tiles can enhance the spacious feel, while smaller tiles may add intricate detail and texture. This layout can also highlight architectural features, drawing attention to focal points such as fireplaces or kitchen islands. Additionally, the diagonal lines can be used to creatively play with color and pattern, offering opportunities to blend different hues and finishes for a personalized touch. Whether you're aiming to refresh a bathroom, kitchen, or living area, the diagonal tile layout provides a sophisticated and timeless design option that elevates the overall ambiance of the space.


