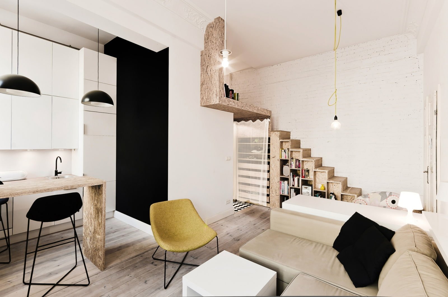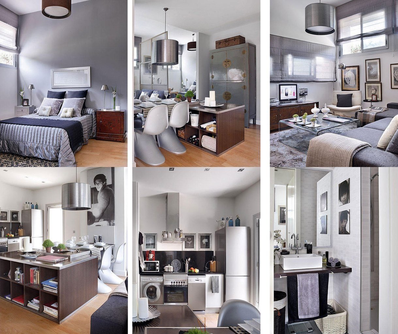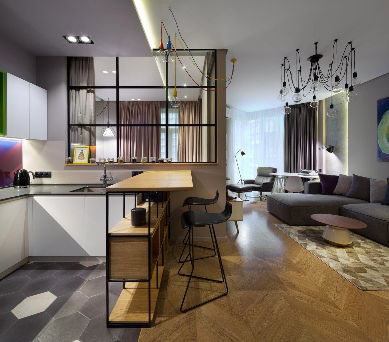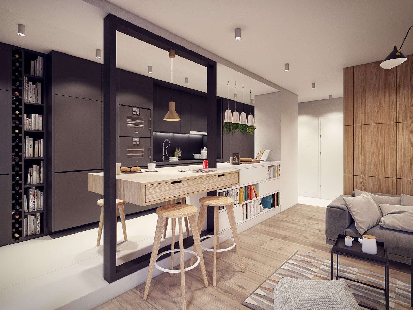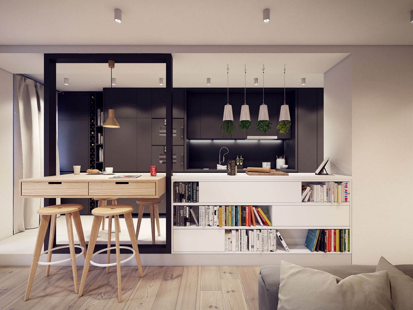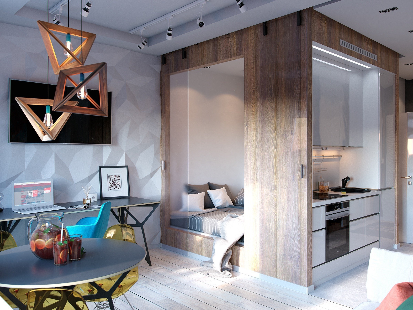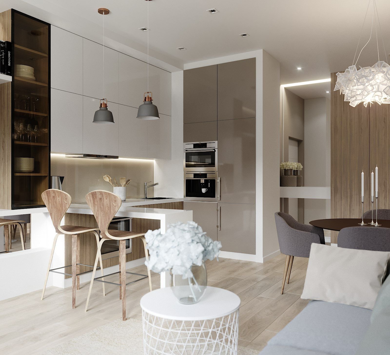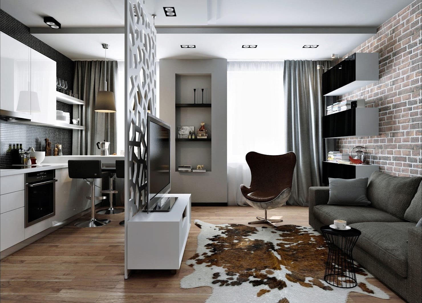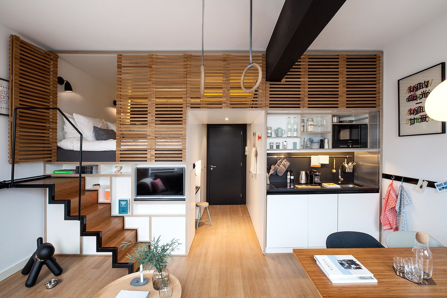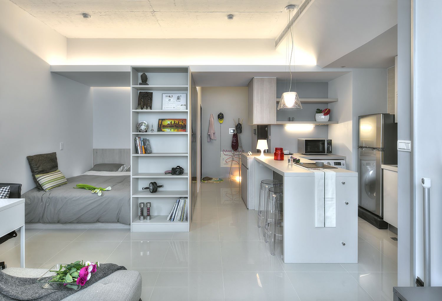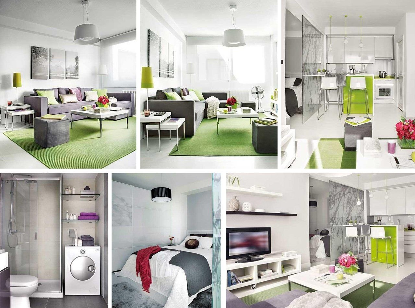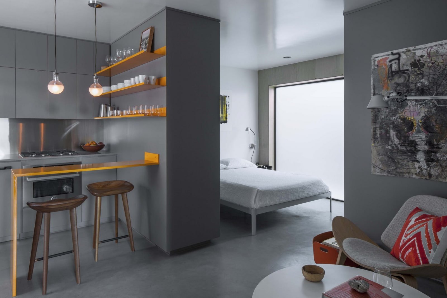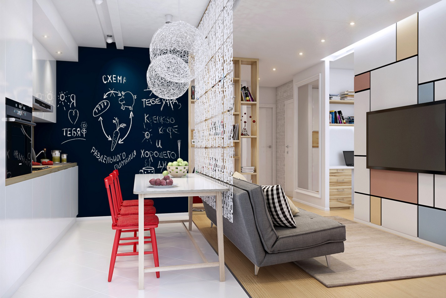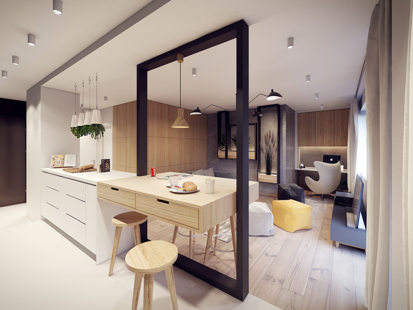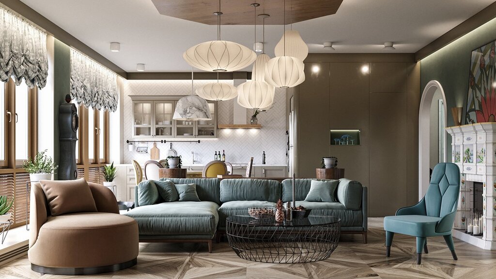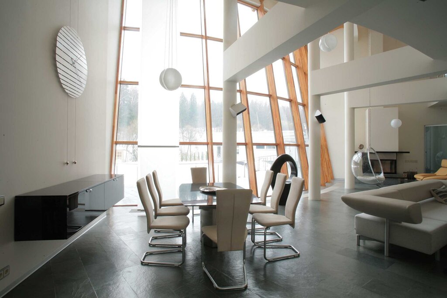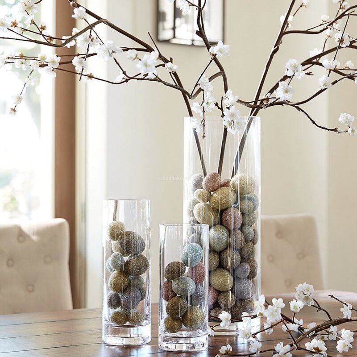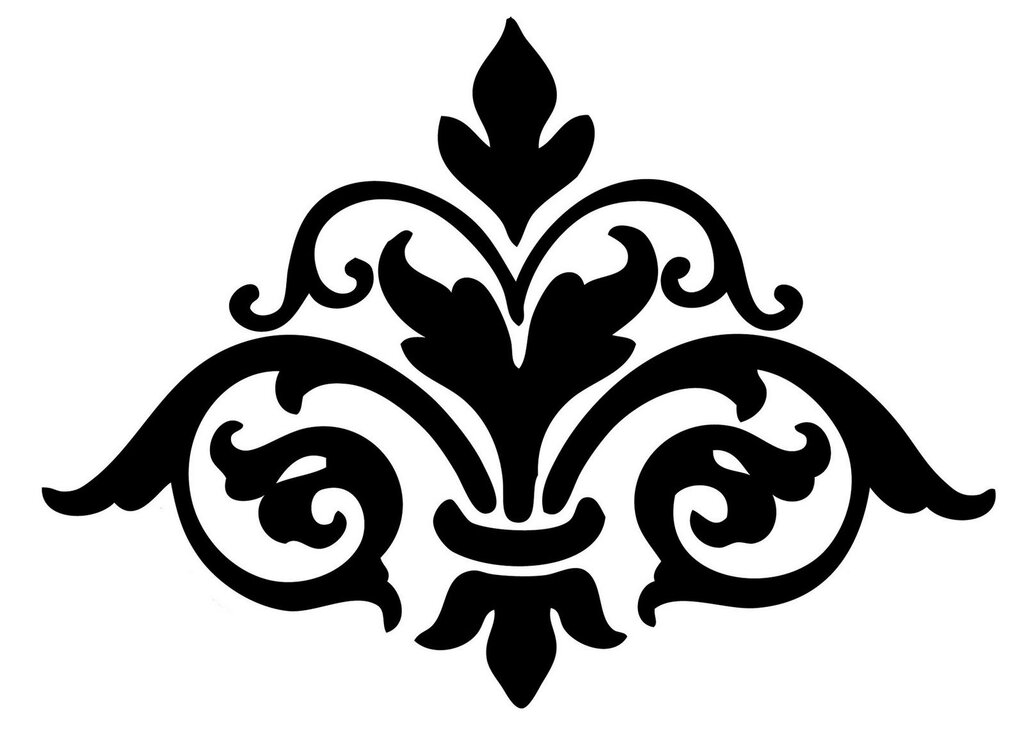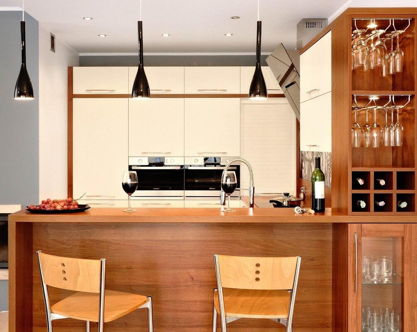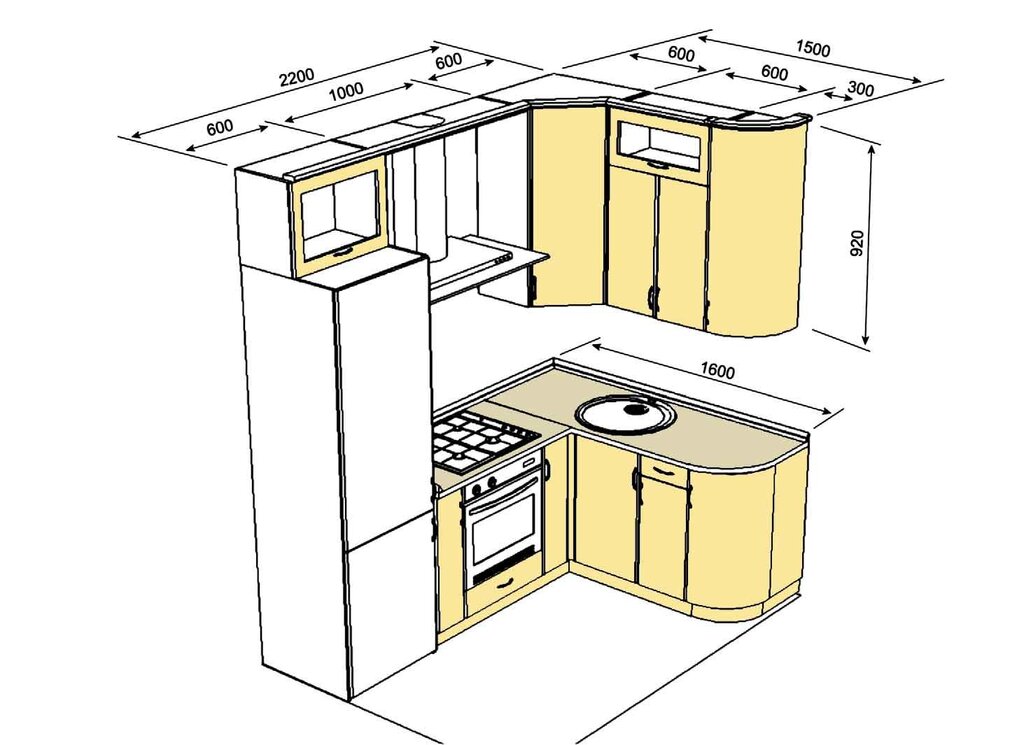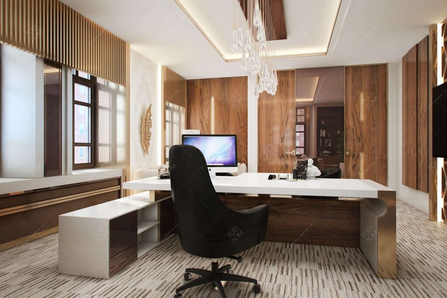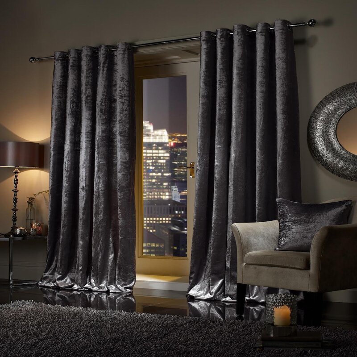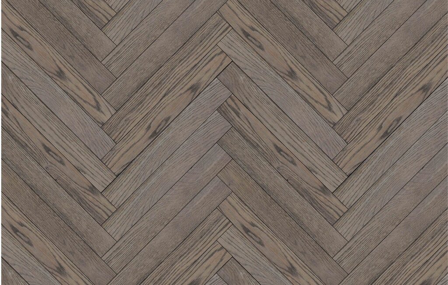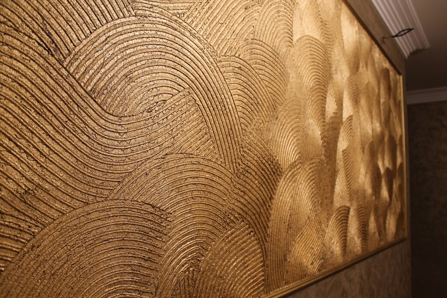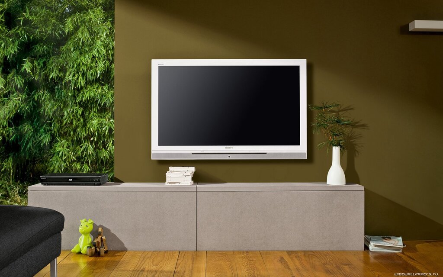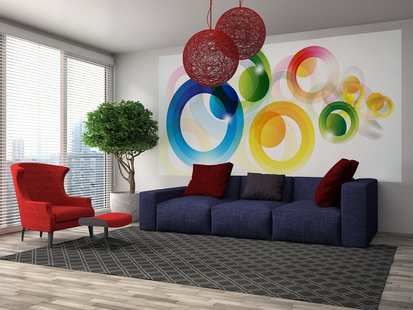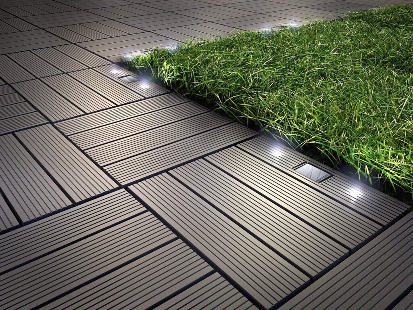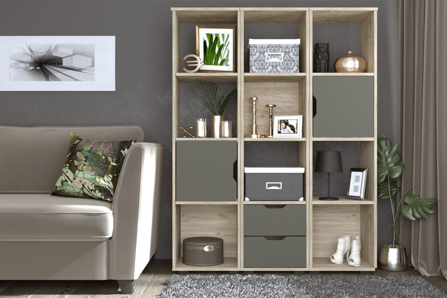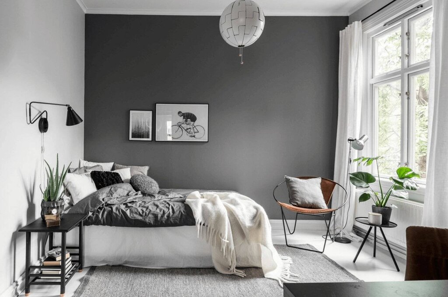- Interiors
- Apartments
- Design solutions for a studio apartment
Design solutions for a studio apartment 14 photos
Transforming a studio apartment into a functional and aesthetically pleasing space requires innovative design solutions that optimize every square inch. The key lies in maximizing the utility of the available space while ensuring a harmonious and stylish environment. Begin by selecting a neutral color palette to create an illusion of a larger space, adding depth and warmth with carefully chosen accents. Multifunctional furniture is essential; consider a sofa bed or a fold-out desk to seamlessly switch between living and working areas. Vertical storage, such as floor-to-ceiling shelves, can effectively utilize wall space without encroaching on the room's footprint. Employing mirrors can enhance natural light and create the perception of expanded space. Define distinct zones through strategic placement of rugs or furniture, maintaining an open flow to avoid a cramped feeling. Incorporating plants or art pieces introduces personality and vibrancy, breaking the monotony. Ultimately, the goal is to achieve a balance between practicality and personal expression, ensuring the studio apartment is not only a place to live but a reflection of the inhabitant's style and needs.
