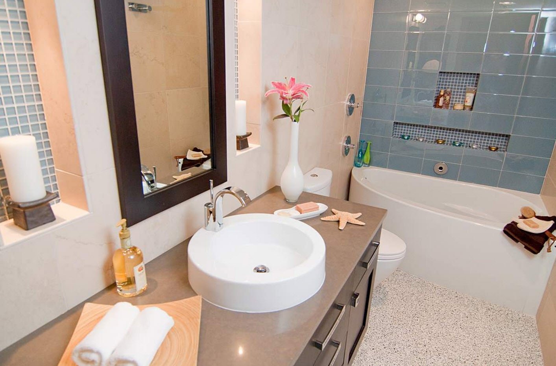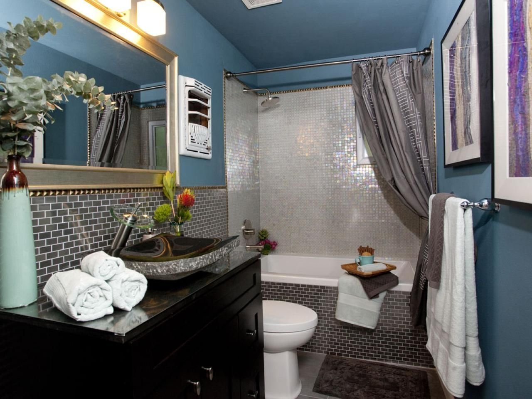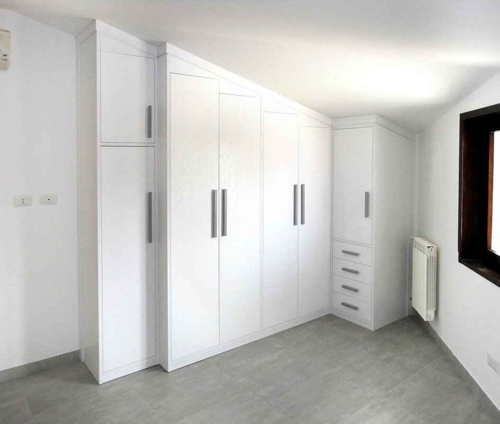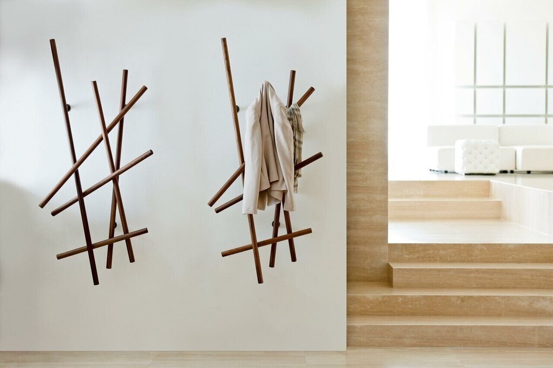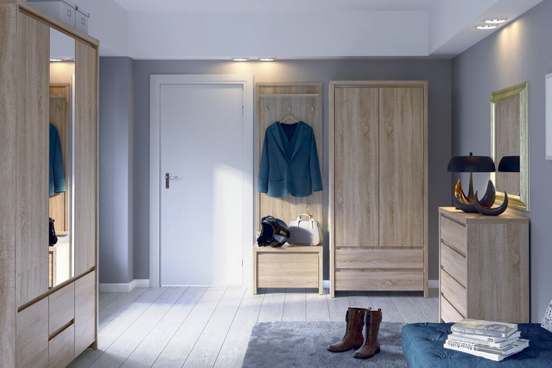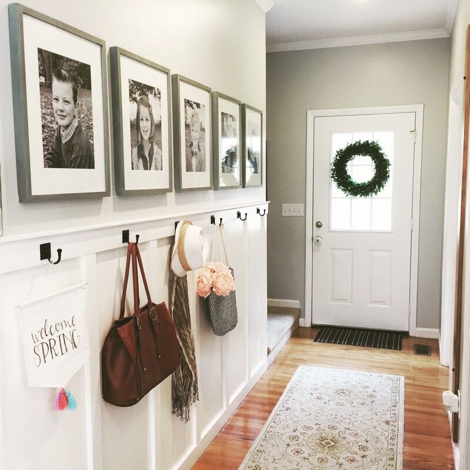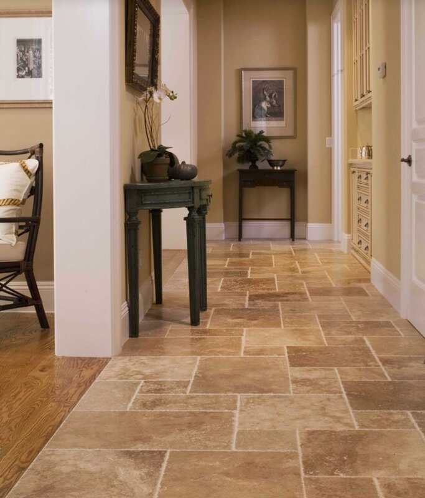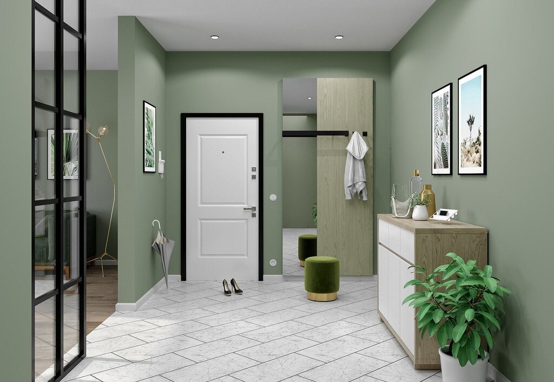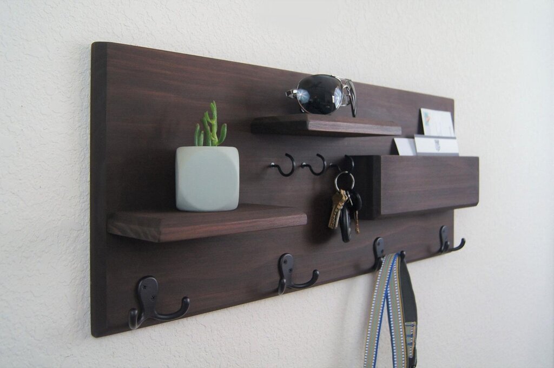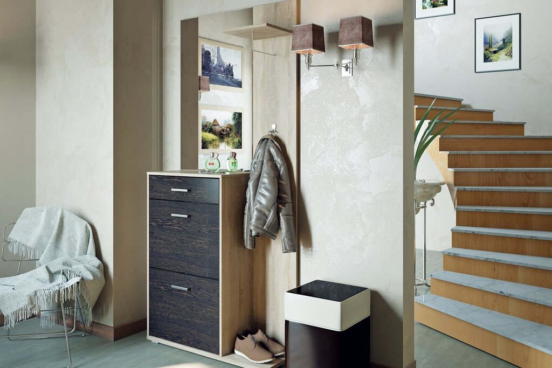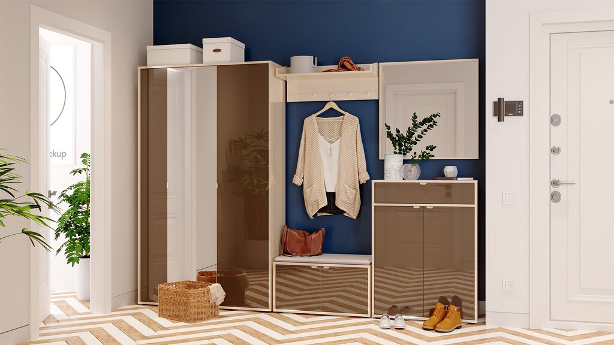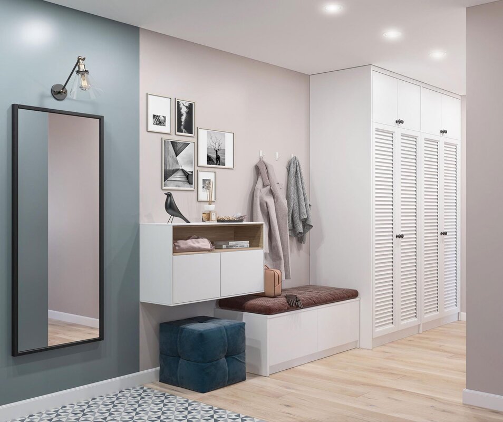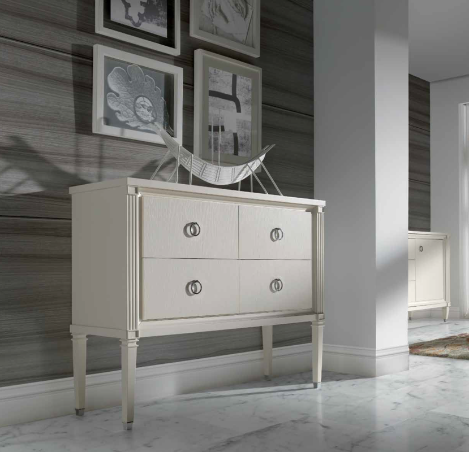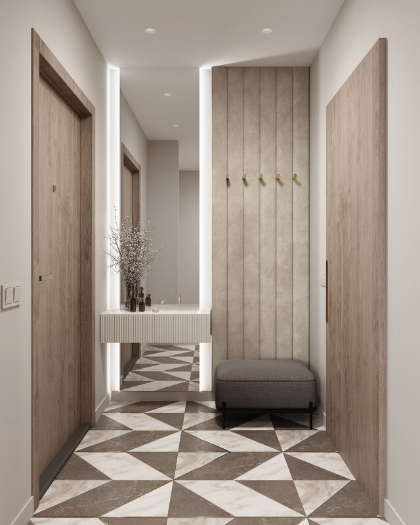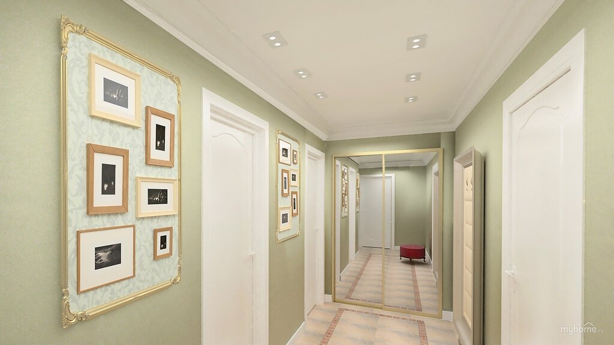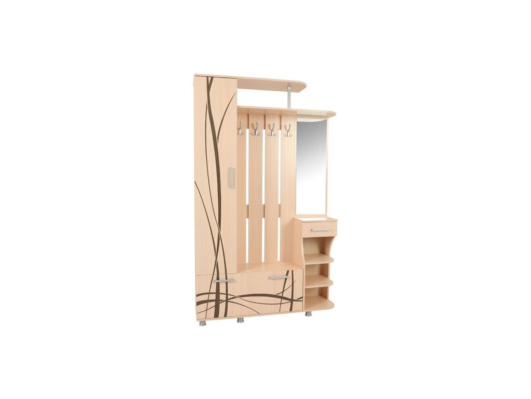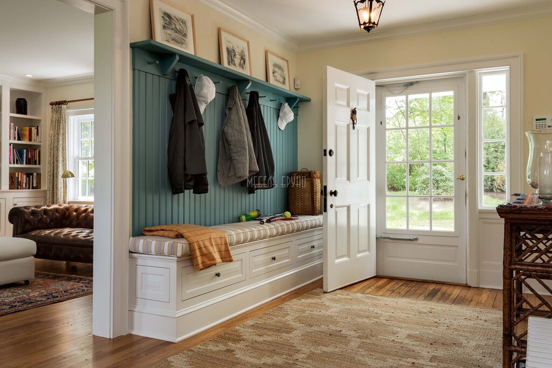Design of very small bathrooms 24 photos
Designing a very small bathroom can be a rewarding challenge, blending creativity with functionality to make the most of limited space. The key to maximizing a compact area lies in innovative solutions that enhance both practicality and aesthetics. Begin by selecting a light color palette to create an illusion of spaciousness, while strategically placed mirrors can amplify natural light and add depth. Opt for space-saving fixtures such as wall-mounted sinks, compact toilets, and corner showers, which free up floor space and offer a streamlined appearance. Consider open shelving or recessed niches for storage, ensuring that every inch is utilized efficiently without creating clutter. Sliding doors or pocket doors can also be a smart choice to save space. Incorporating vertical elements, like tall cabinets or ladder-style towel racks, makes use of height and draws the eye upward, further enhancing the sense of roominess. Finally, personal touches such as unique tiles, artistic lighting, and decorative accessories can inject personality into the space, making even the smallest bathroom feel inviting and stylish. With thoughtful planning and attention to detail, a small bathroom can be transformed into a functional and beautiful retreat.
