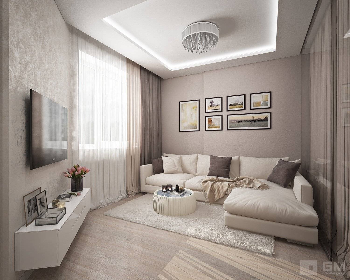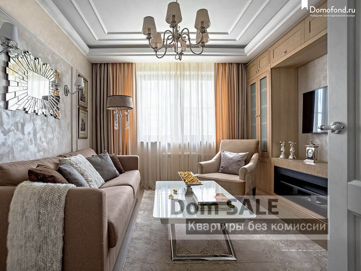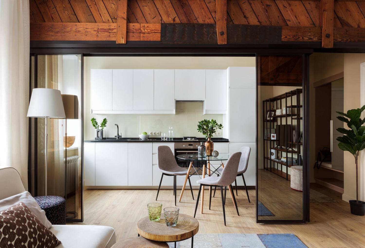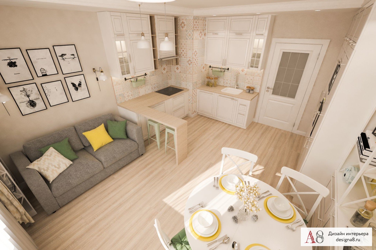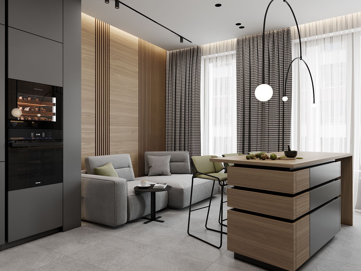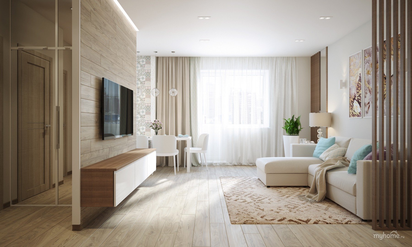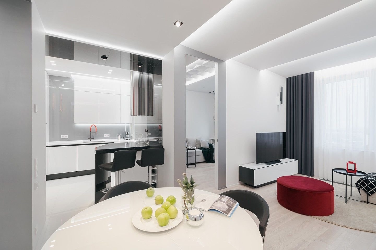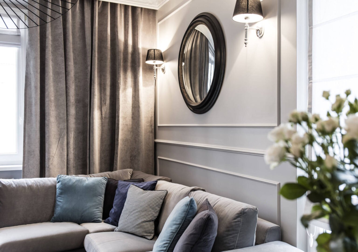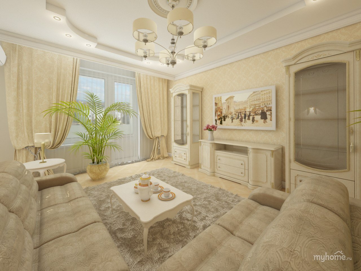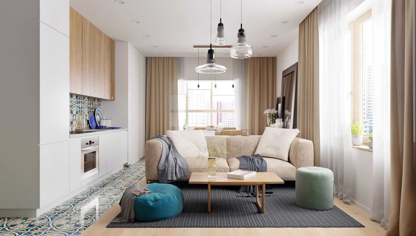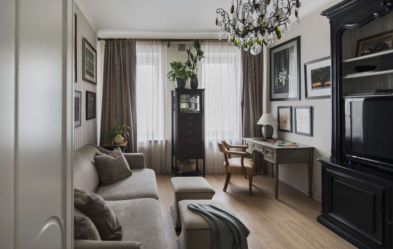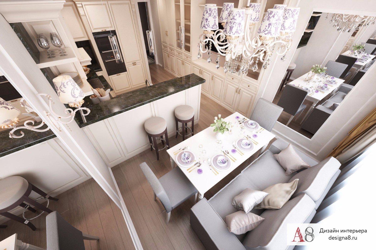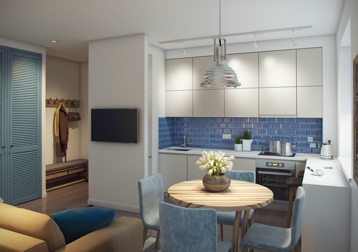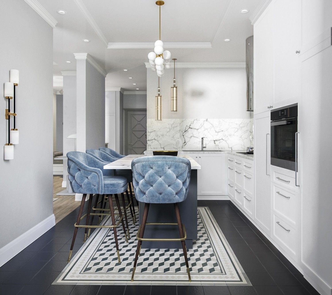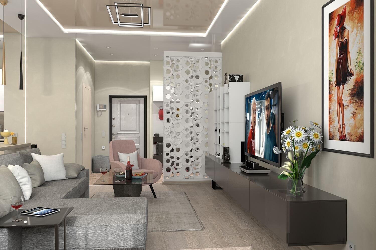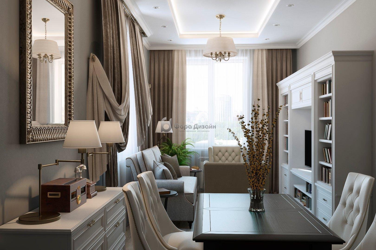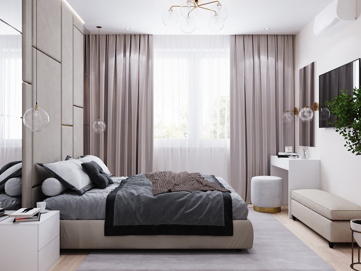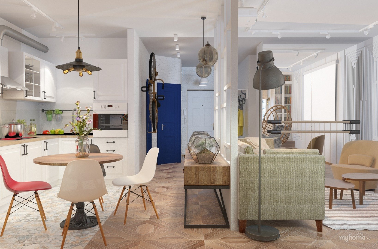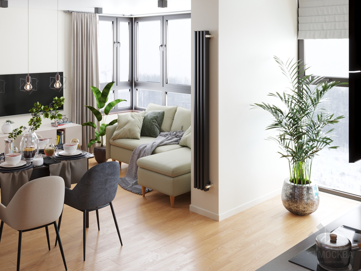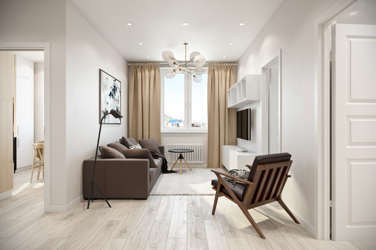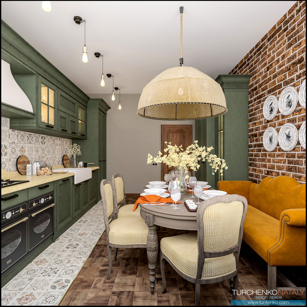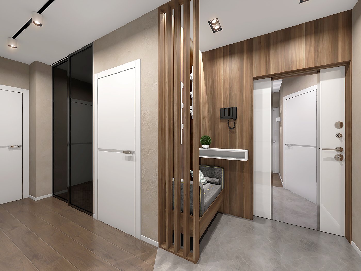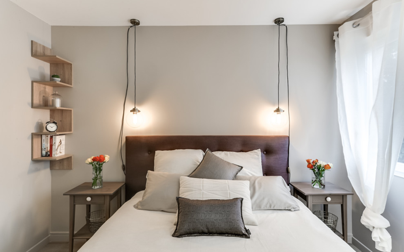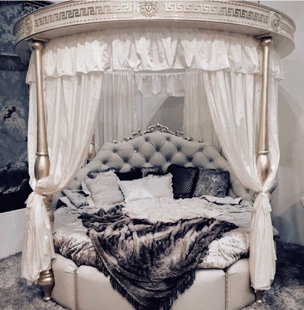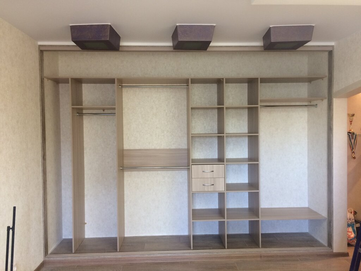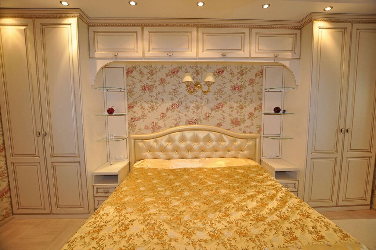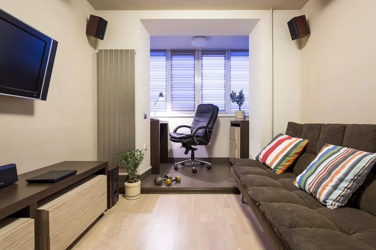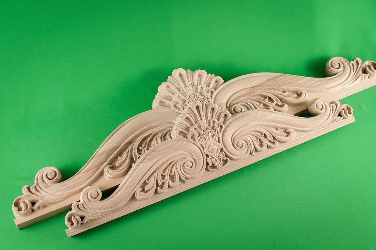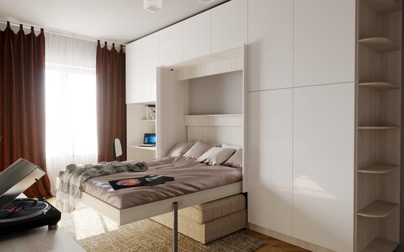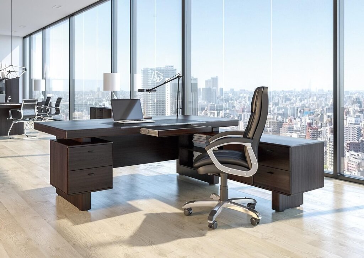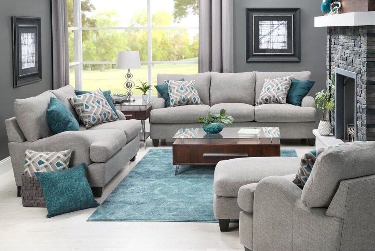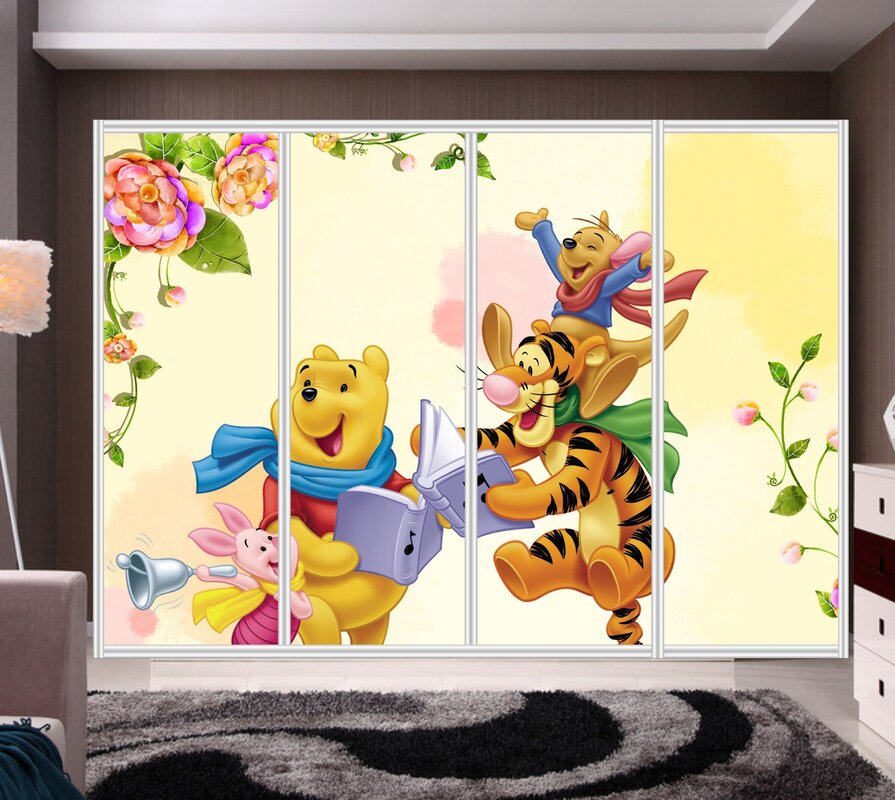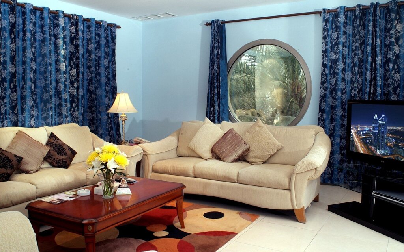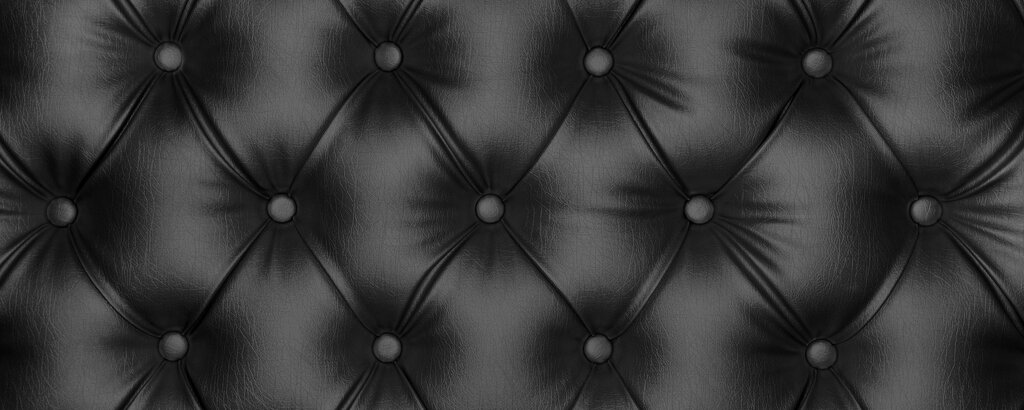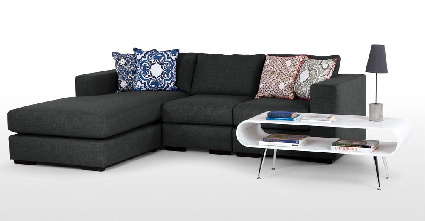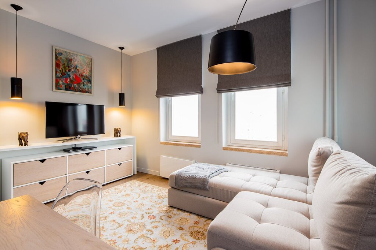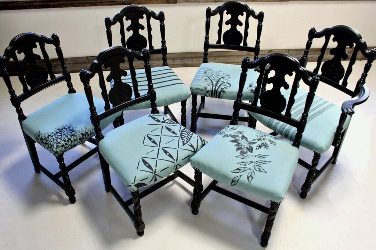- Interiors
- Apartments
- Design of a two-room apartment
Design of a two-room apartment 35 photos
Designing a two-room apartment presents a unique opportunity to blend functionality with style, creating a harmonious living space that maximizes every square foot. The key to success lies in thoughtful planning and creative use of space. Start by considering the layout: open-plan designs can enhance the feeling of spaciousness, while clever partitioning can create distinct zones for different activities. Lighting plays a crucial role; utilizing a mix of ambient, task, and accent lighting can transform the atmosphere and help delineate areas without the need for walls. Incorporating multi-functional furniture is a smart strategy for small spaces. Think along the lines of sofa beds or extendable dining tables that adapt to changing needs. Storage solutions should be both practical and aesthetic, with built-in shelving or hidden compartments to keep clutter at bay. Color schemes also impact the perception of space; neutral tones with strategic pops of color can add depth and interest without overwhelming the senses. Textural elements, such as rugs or curtains, can introduce warmth and comfort, while mirrors strategically placed can give the illusion of a larger area. Ultimately, the design of a two-room apartment should reflect personal style while optimizing functionality, ensuring a balanced and inviting home environment.

