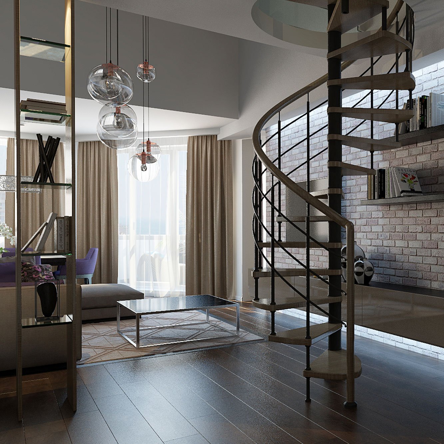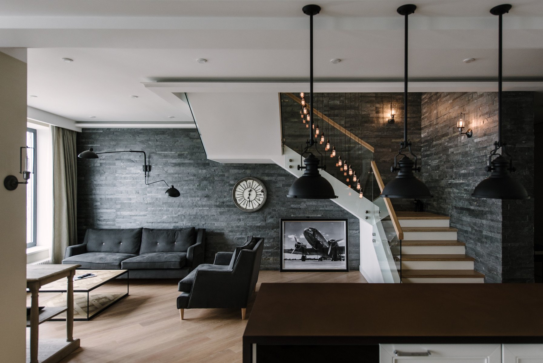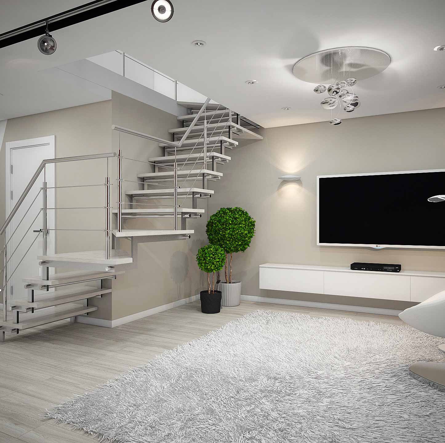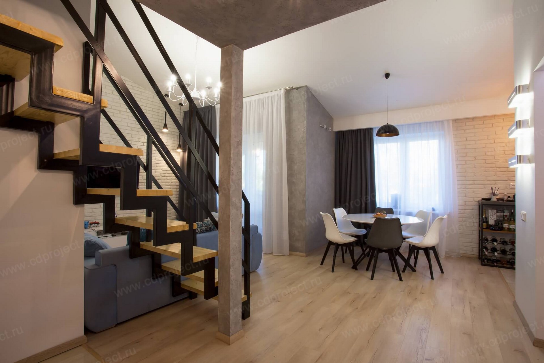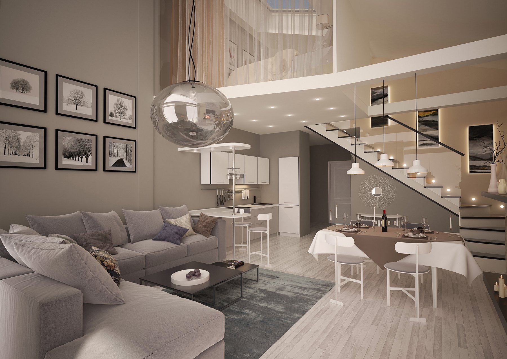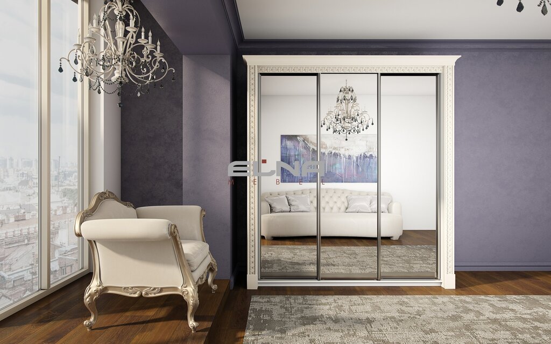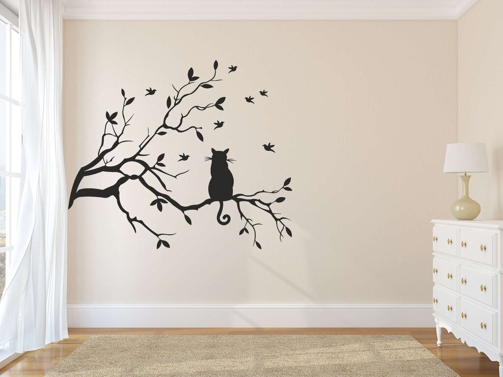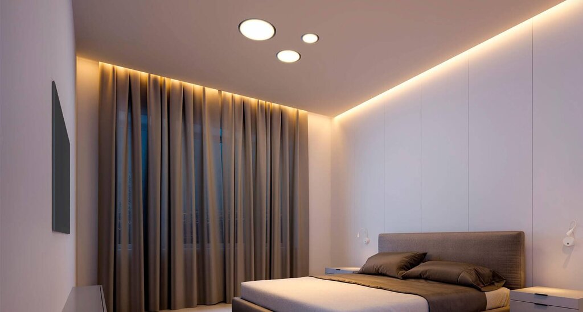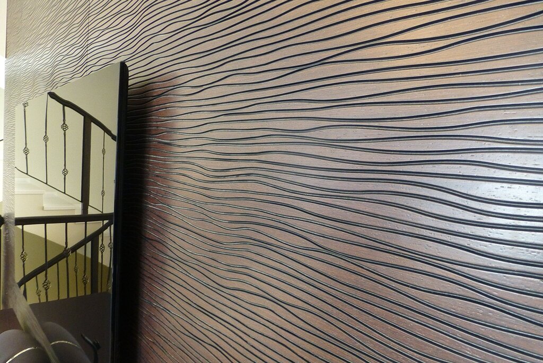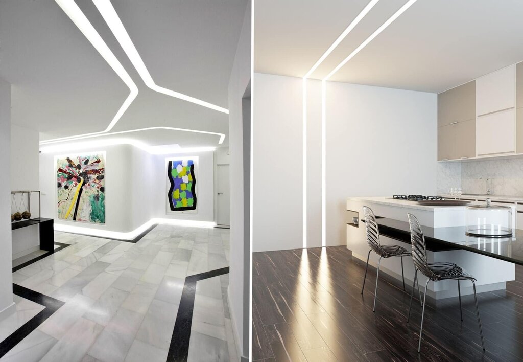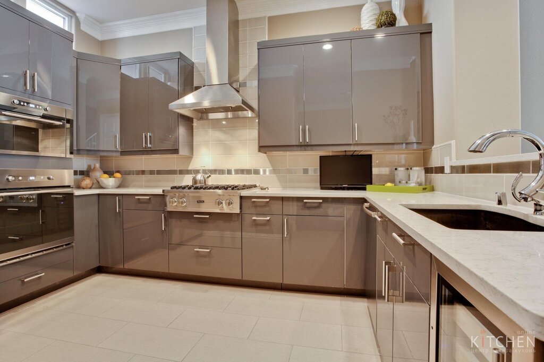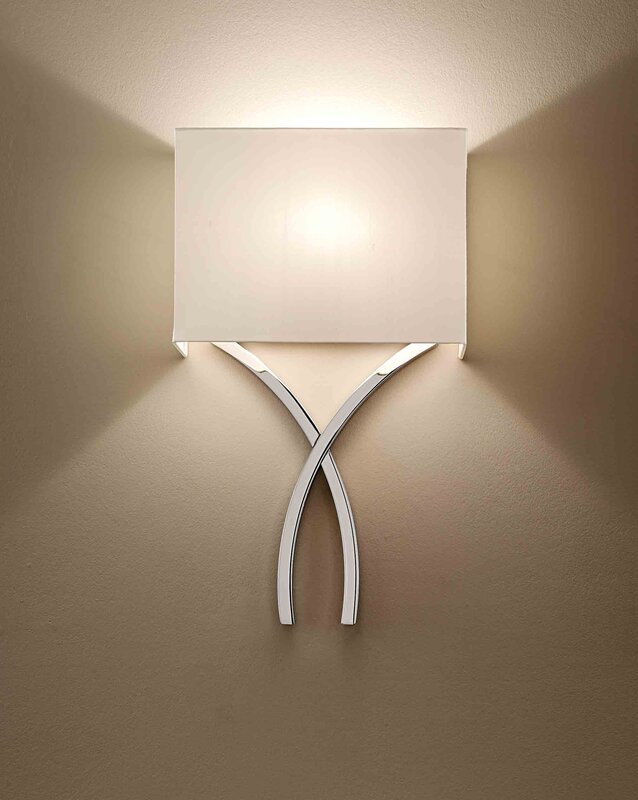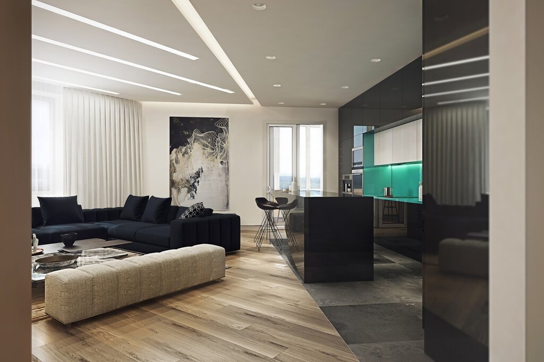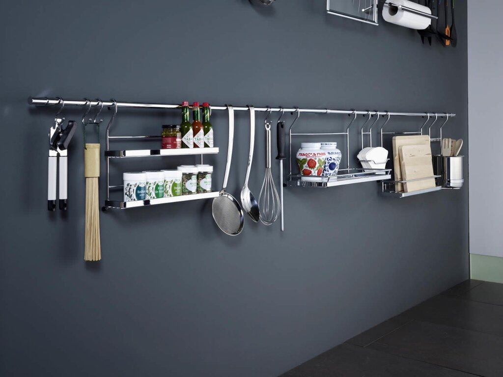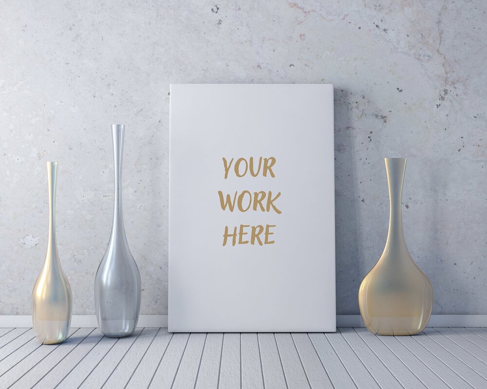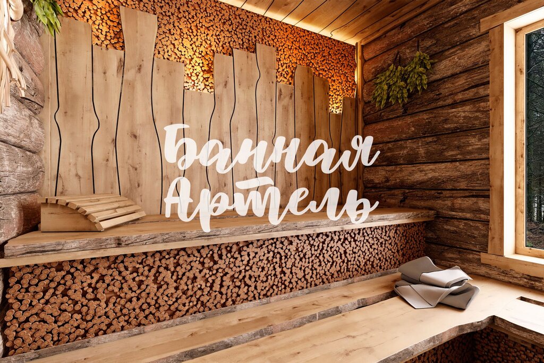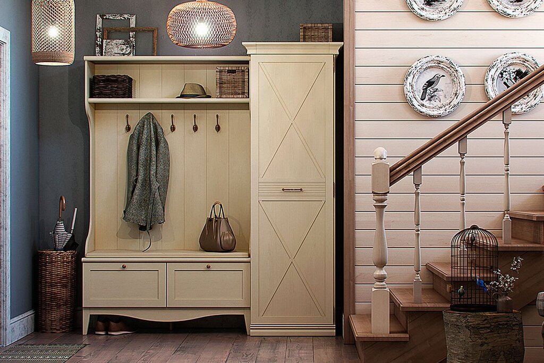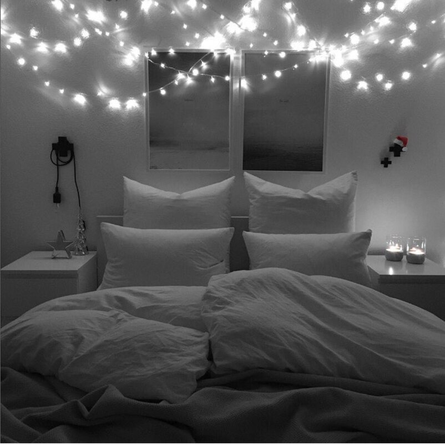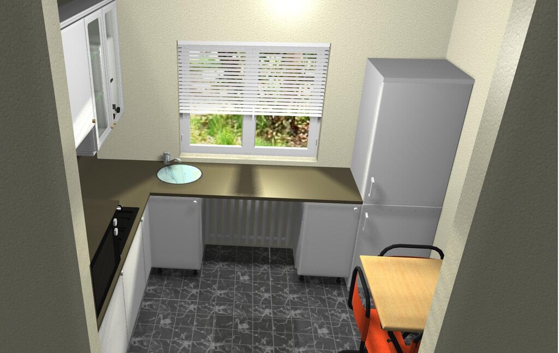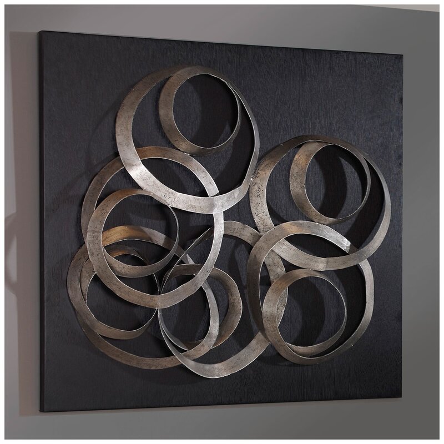- Interiors
- Apartments
- Design of a two-level apartment
Design of a two-level apartment 42 photos
Designing a two-level apartment offers a unique opportunity to create a dynamic and functional living space that seamlessly combines style with practicality. The vertical layout allows for a clear separation between living areas and private spaces, enhancing the flow and organization of the home. When approaching the design of such an apartment, it's essential to consider the interplay of light and space. Large windows can flood the interiors with natural light, creating an airy and open atmosphere. The use of mezzanines or open staircases can further enhance this effect, offering a visual connection between the two levels. In terms of aesthetics, the choice of materials and color schemes can significantly impact the overall ambiance. Opting for a cohesive palette across both floors can create a sense of continuity, while contrasting textures and finishes can add depth and interest. Furniture selection plays a crucial role in defining the functionality of each level, with multifunctional pieces offering flexibility for evolving needs. Ultimately, the design of a two-level apartment should reflect the personality and lifestyle of its inhabitants, creating a harmonious and inspiring environment that fosters both relaxation and creativity.










