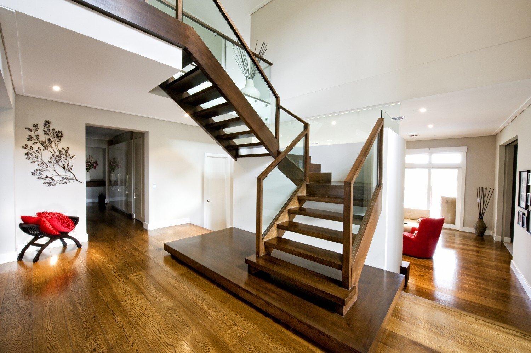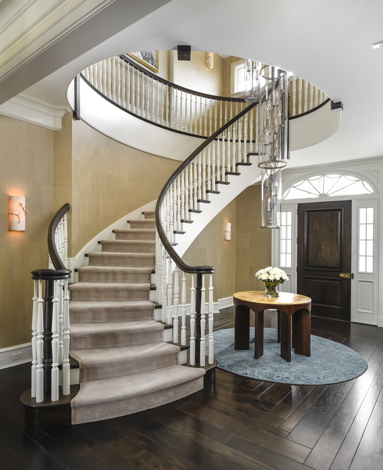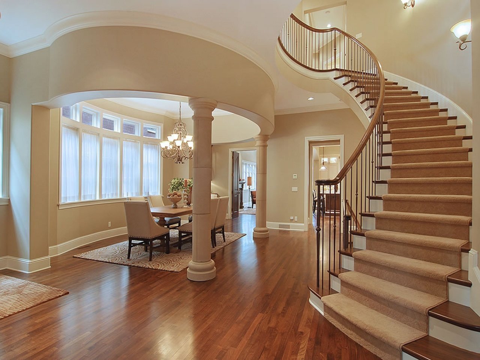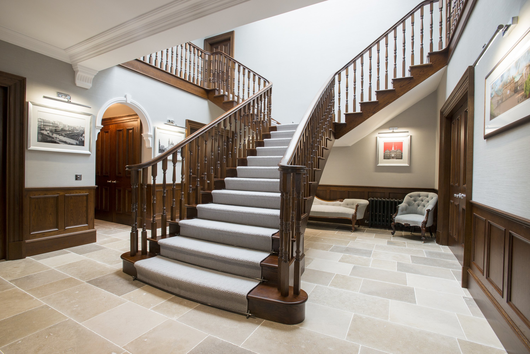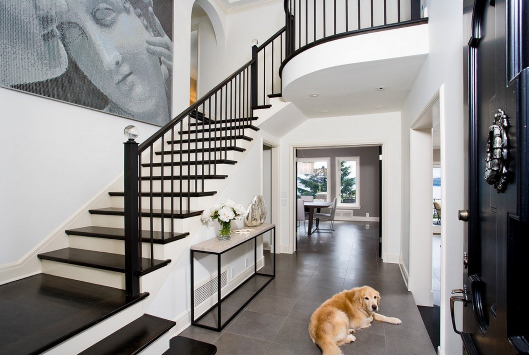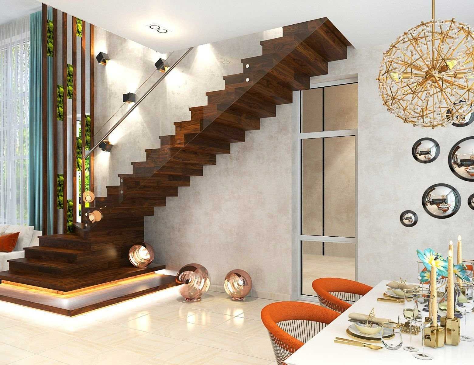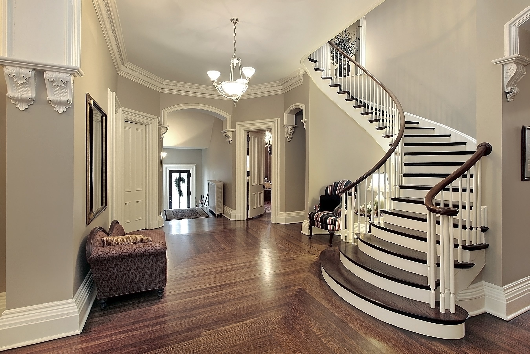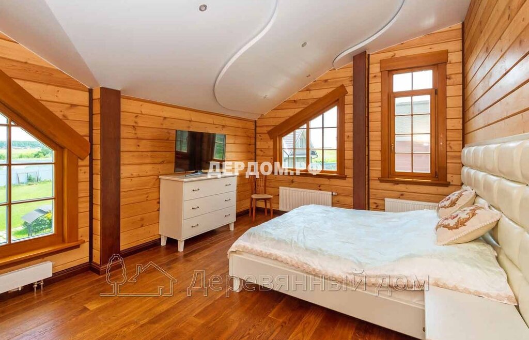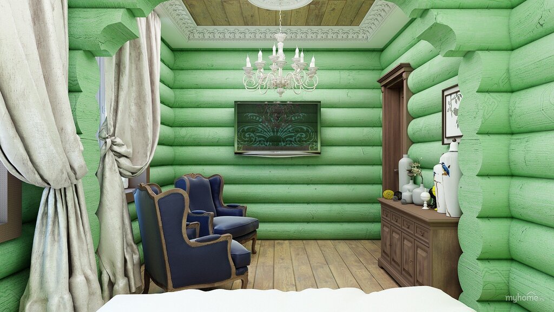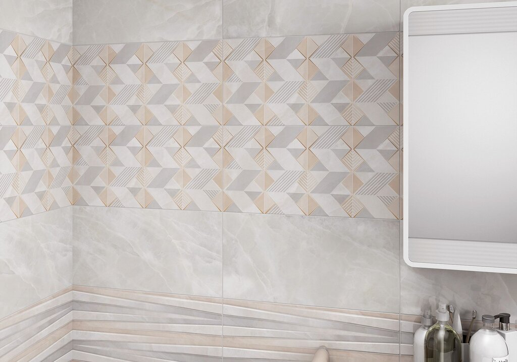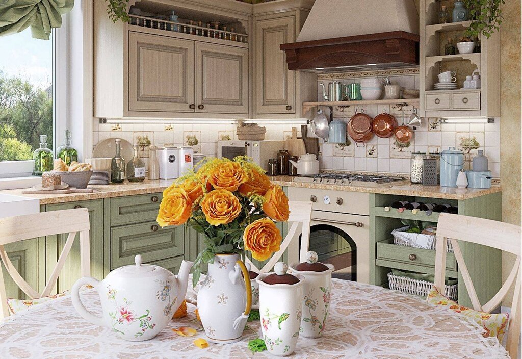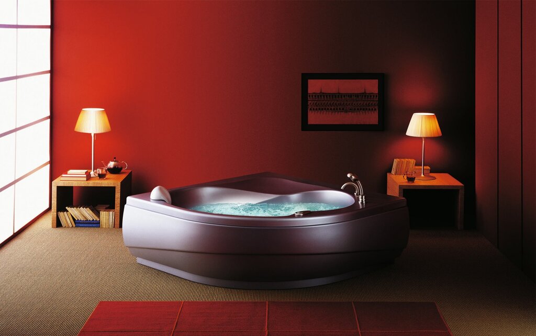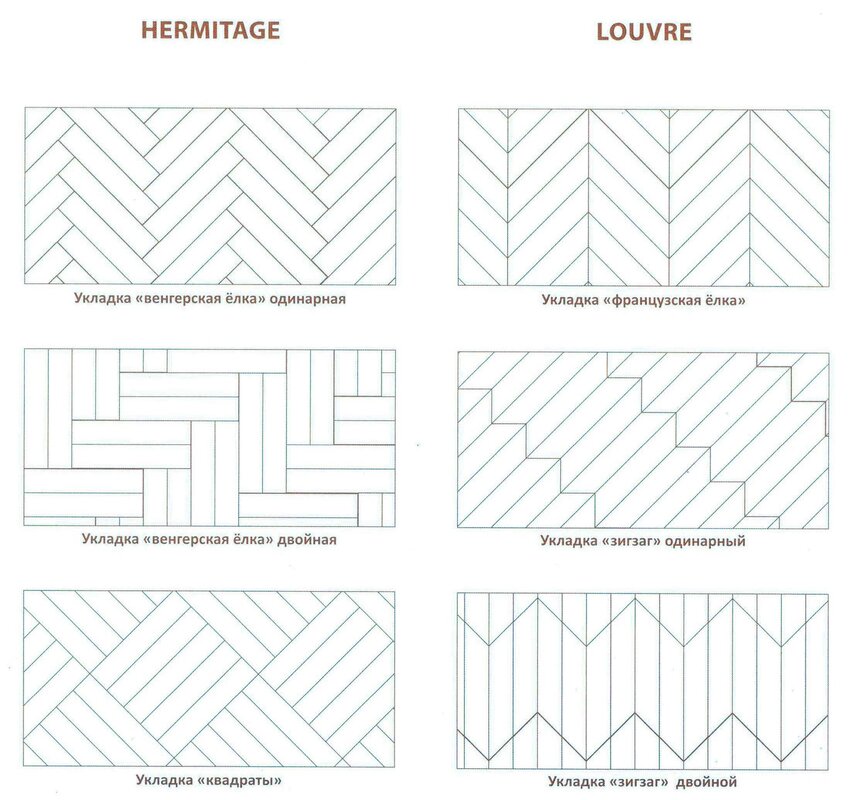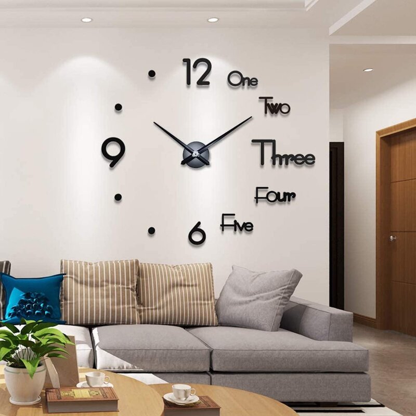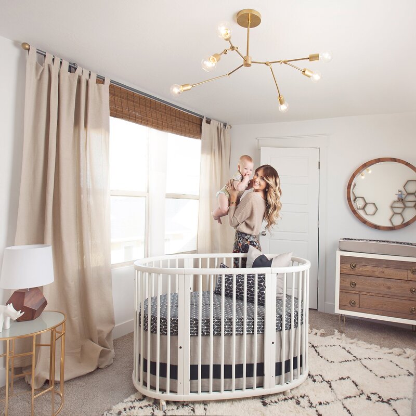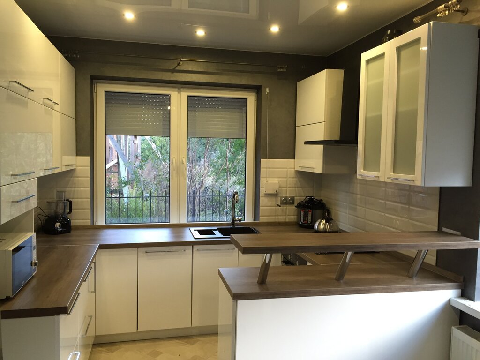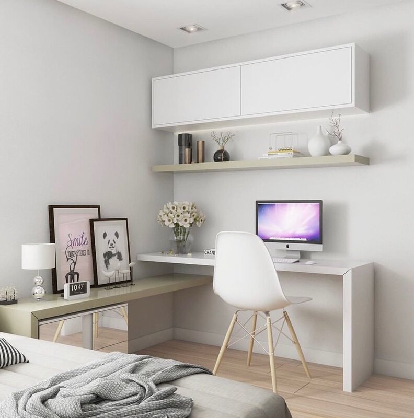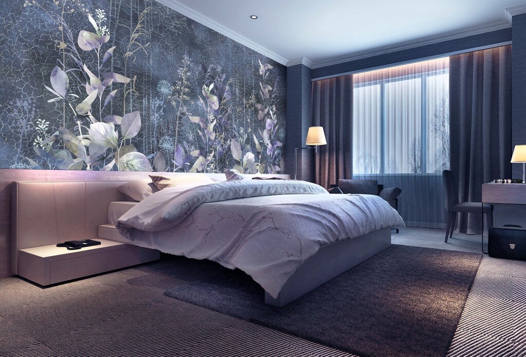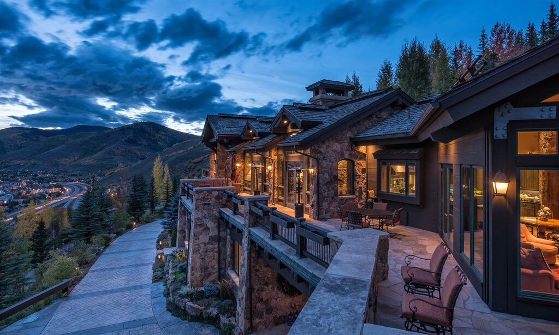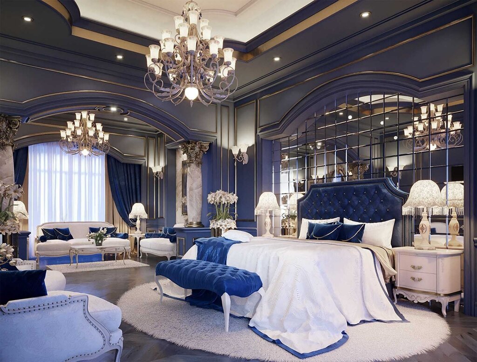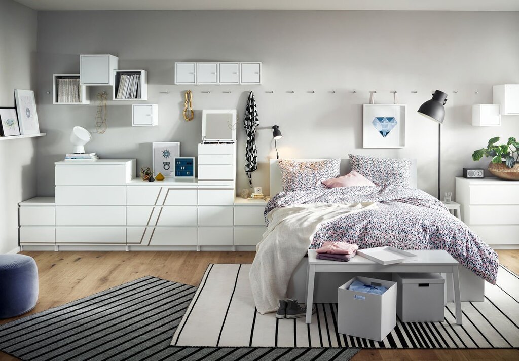The design of the staircase in the cottage 18 photos
The design of the staircase in a cottage is a pivotal element that marries functionality with aesthetic appeal. In the realm of interiors, a staircase is more than a mere structural necessity; it is a statement piece that can enhance the character and flow of a home. When crafting the design of a staircase, one must consider the cottage’s architectural style, the materials that harmonize with the existing decor, and the desired visual impact. Traditional wooden staircases exude warmth and rustic charm, while modern designs utilizing metal and glass offer a sleek, contemporary feel. Beyond materials, the shape of the staircase—be it spiral, straight, or helical—plays a crucial role in space optimization and movement. Additionally, integrating elements such as railings, balustrades, and lighting can further elevate the staircase's design, creating a seamless transition between floors. Thoughtfully designed, a staircase not only serves as a functional pathway but also as a central piece that embodies the essence of the cottage, inviting exploration and adding a touch of elegance to the home’s interior.

