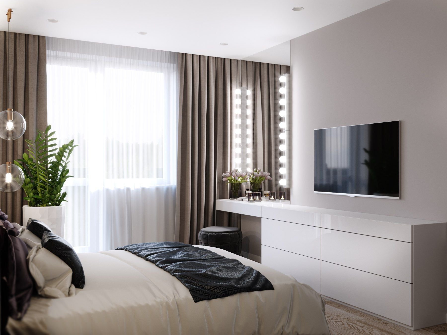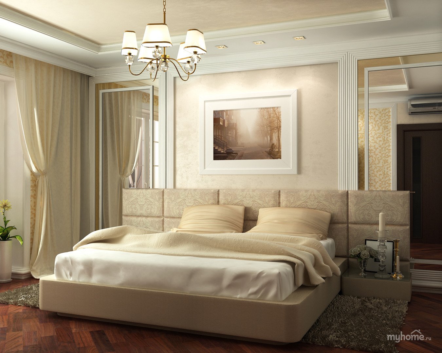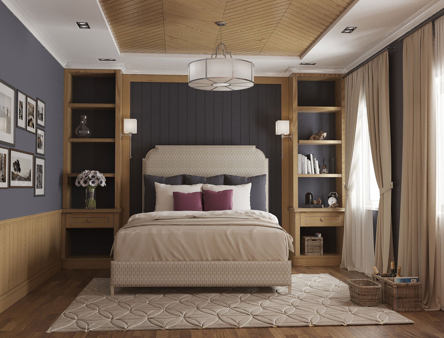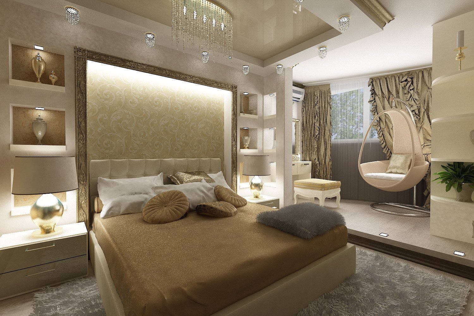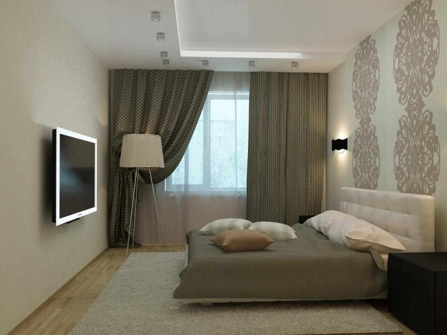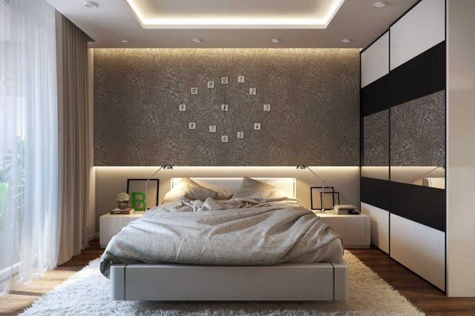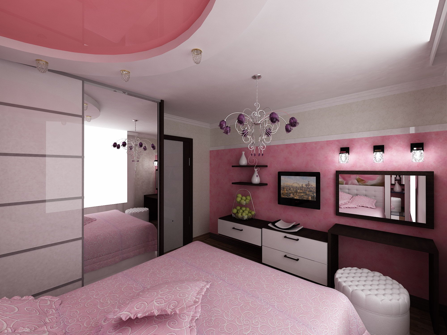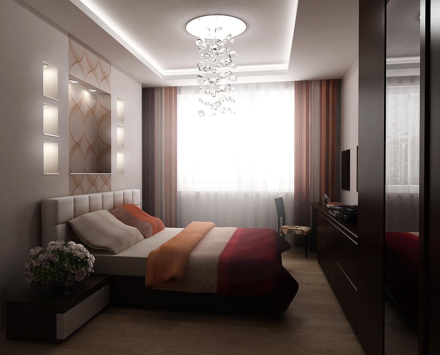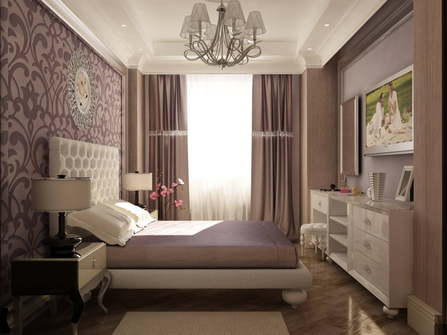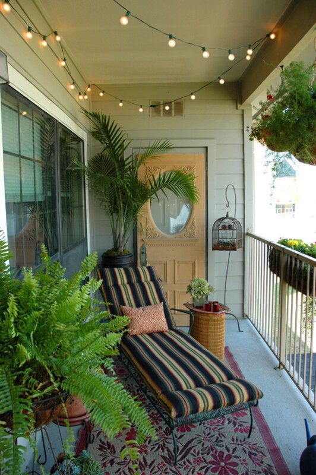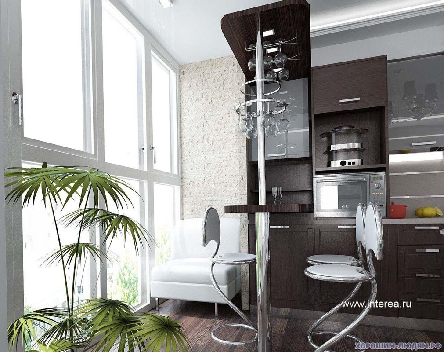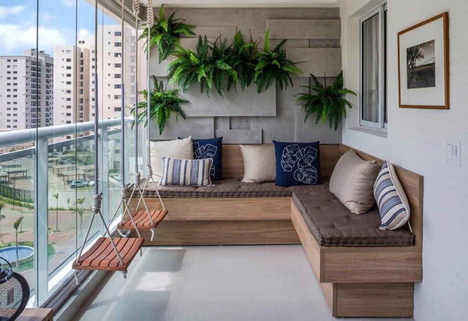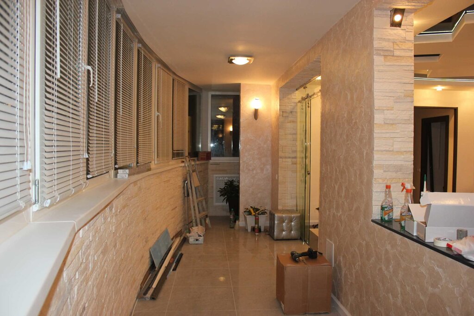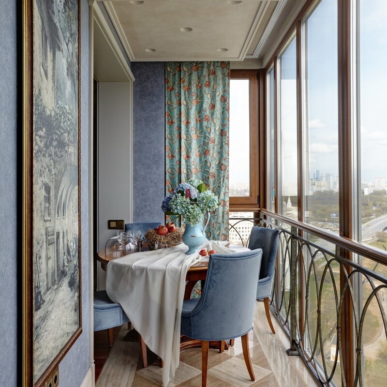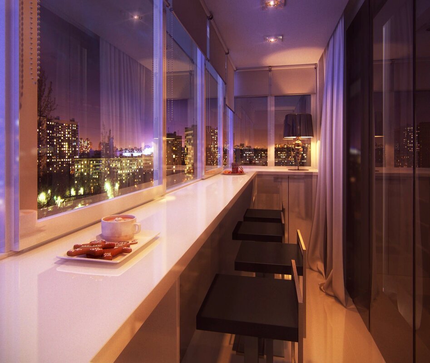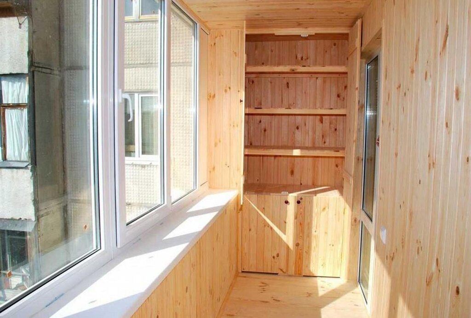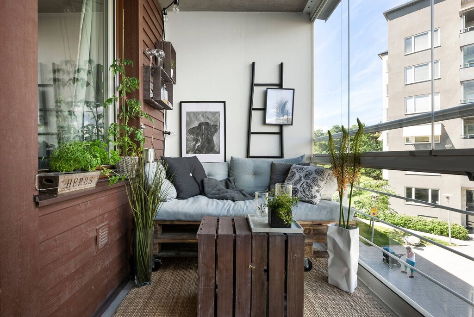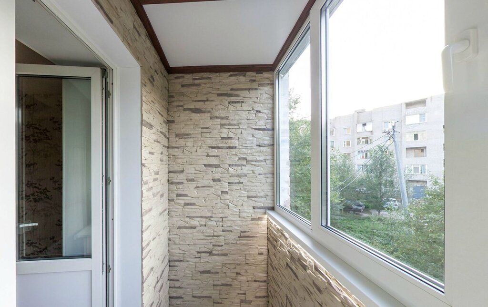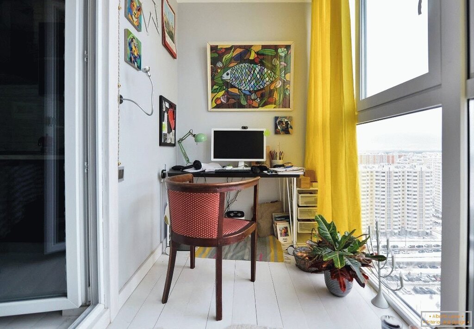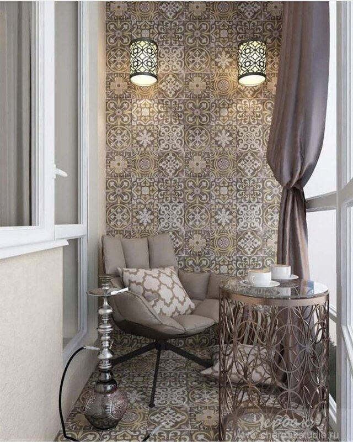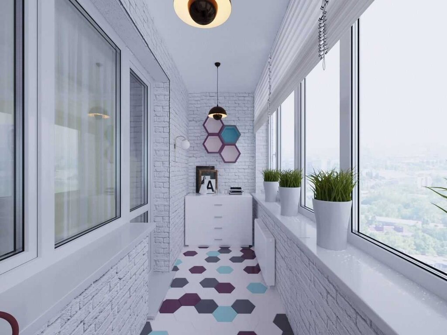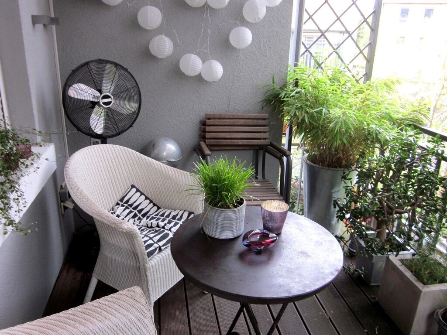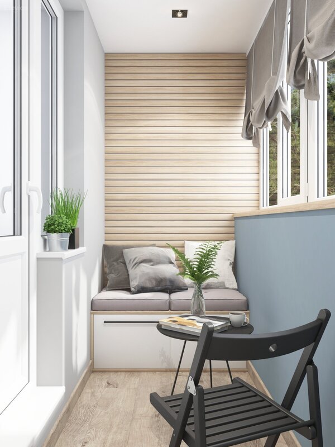Design of a square bedroom 28 photos
Creating a square bedroom design presents a unique opportunity to blend functionality with aesthetic appeal. The symmetry of a square space offers a balanced canvas, allowing for versatile layouts that maximize both comfort and style. Begin by considering the flow of movement within the room, ensuring pathways remain unobstructed. Opt for a central focal point, such as a bed, to anchor the space. This not only enhances the room's symmetry but also establishes a harmonious visual balance. Incorporating multifunctional furniture can optimize the use of space, providing storage solutions without compromising on design. Light plays a crucial role in defining the ambiance; therefore, consider layering natural and artificial lighting to enhance the room's dimensions. Mirrors can also be strategically placed to reflect light and create an illusion of spaciousness. When selecting a color palette, neutral tones can provide a calm and serene environment, while accents of bold colors or textures can add personality and depth. Ultimately, the design of a square bedroom should reflect personal tastes while maintaining a cohesive and inviting atmosphere.

