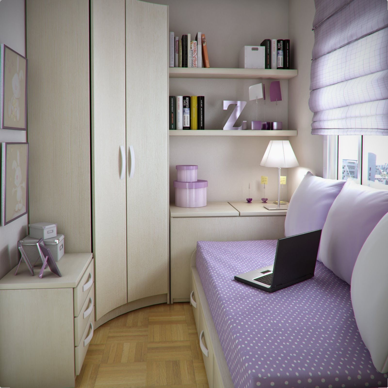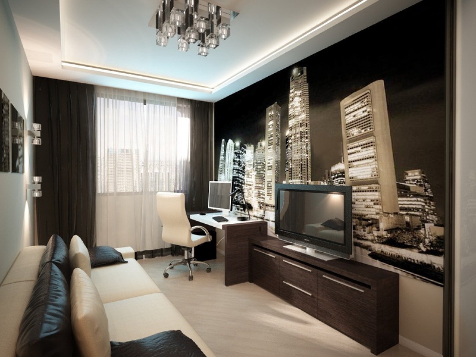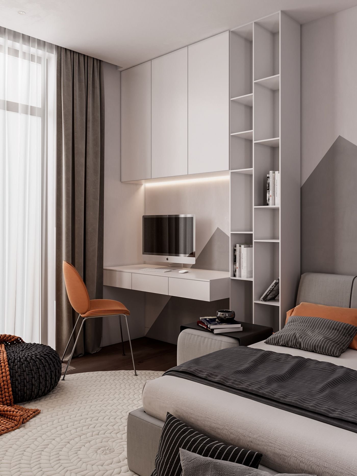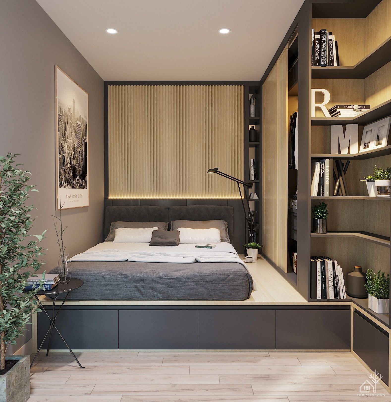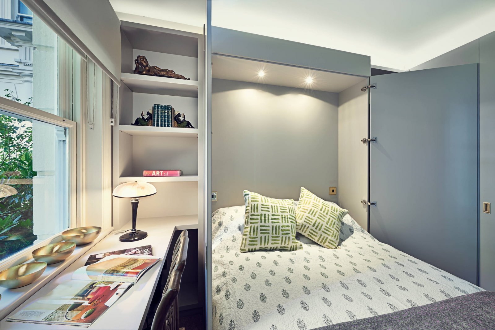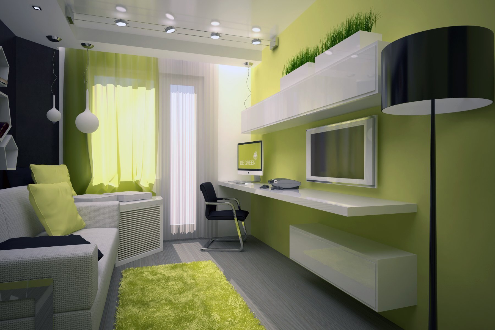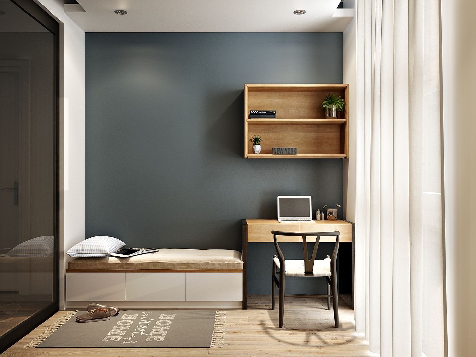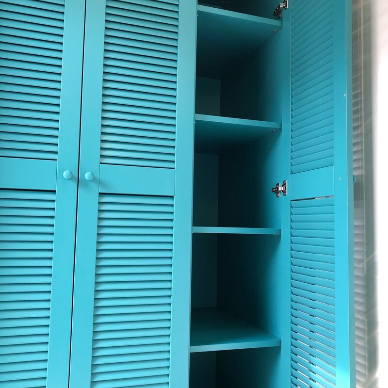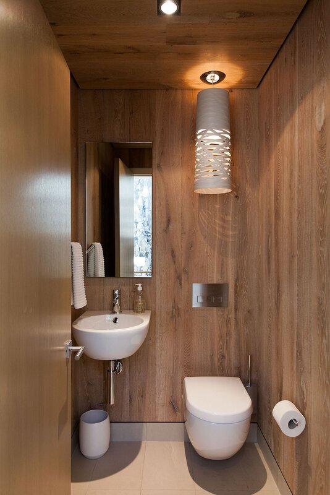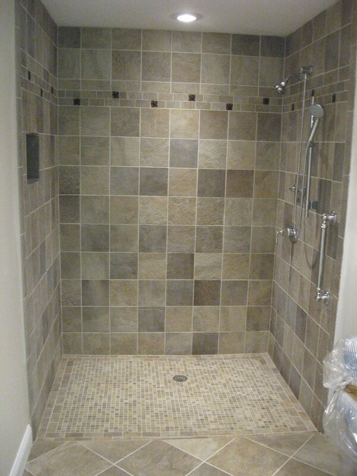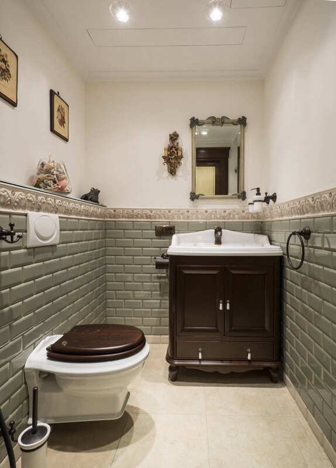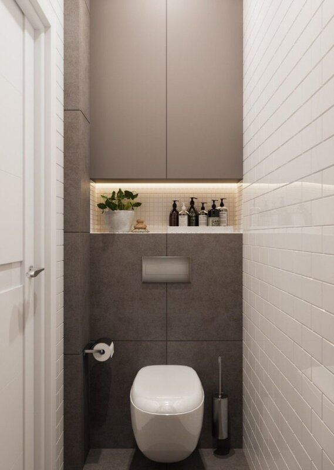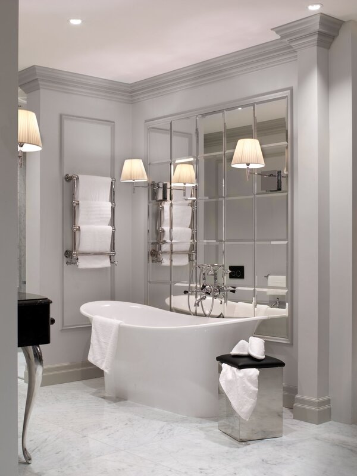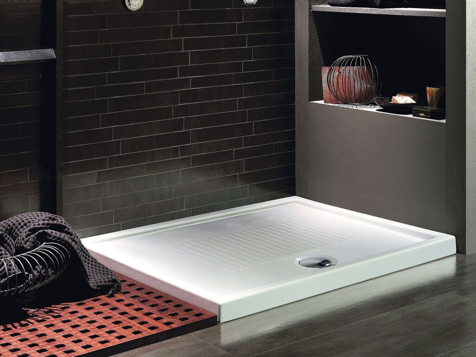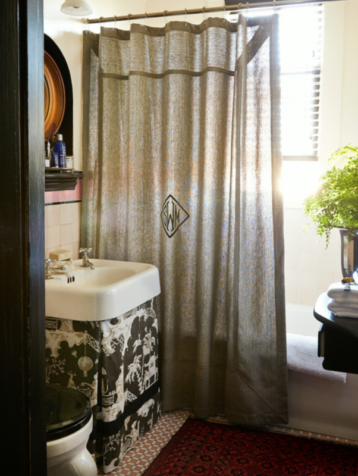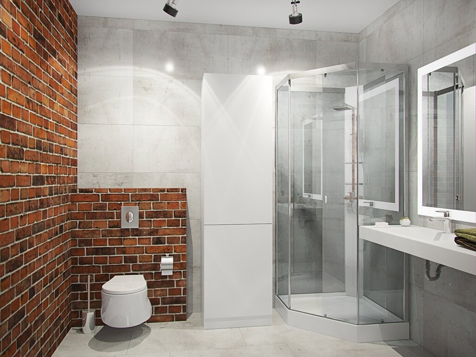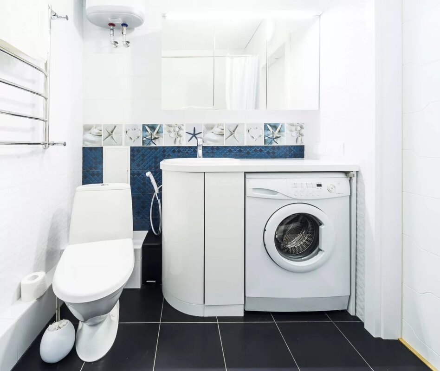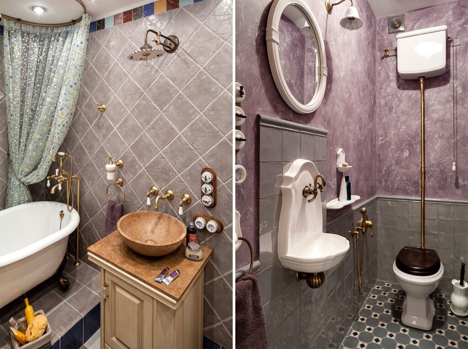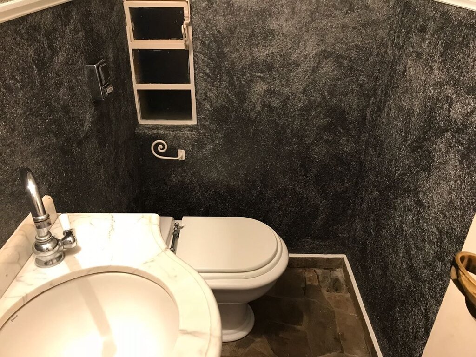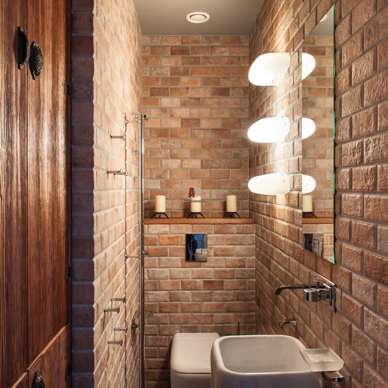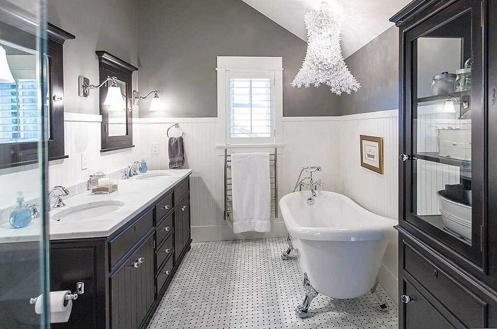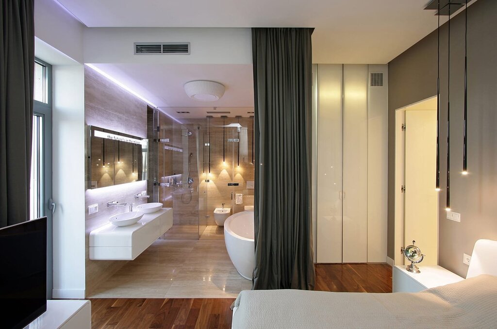Design of a small room 26 photos
Designing a small room presents the unique challenge of maximizing both space and style. It requires a thoughtful approach to ensure the area is both functional and visually appealing. One effective strategy is to embrace multi-functional furniture, such as a sofa bed or a fold-away desk, which can transform the space without overwhelming it. Additionally, utilizing vertical space is key; think wall-mounted shelves or tall bookcases to draw the eye upward and create the illusion of height. Color choices also play a crucial role. Light, neutral tones can make the room feel more open, while strategically placed mirrors can reflect light and give the impression of a larger space. Incorporating layers of lighting, from ambient to task, helps create depth and warmth, making the room inviting. Textures and patterns, used sparingly, can add interest without cluttering the room. Finally, personal touches such as artwork or plants can infuse personality and life into the space. The goal is to create a harmonious balance where every element serves a purpose, contributing to a room that is both cozy and efficiently designed.



