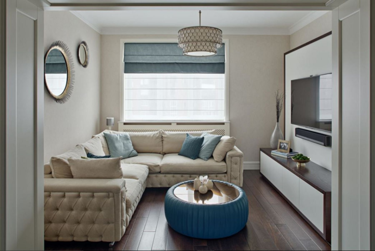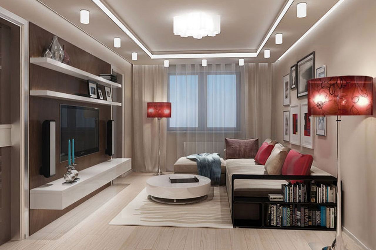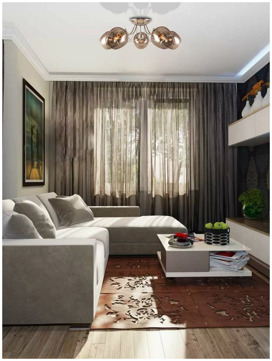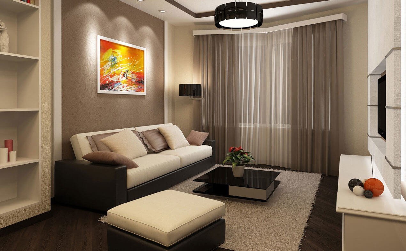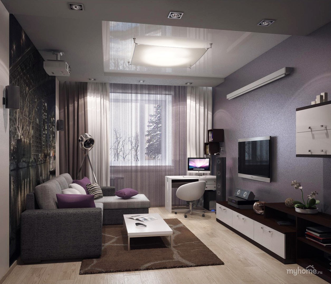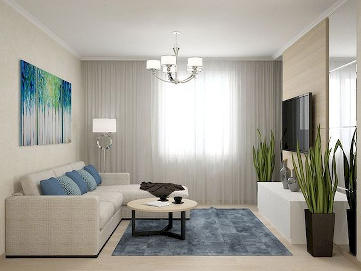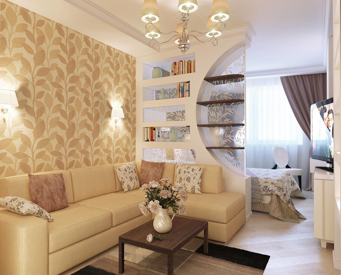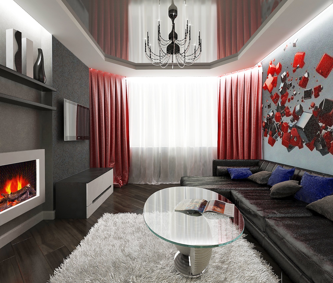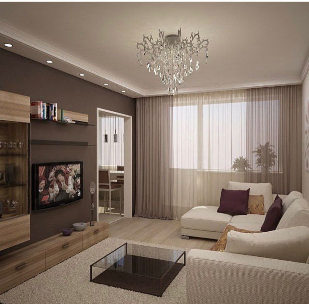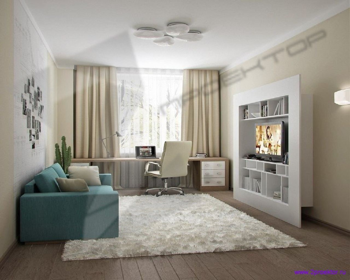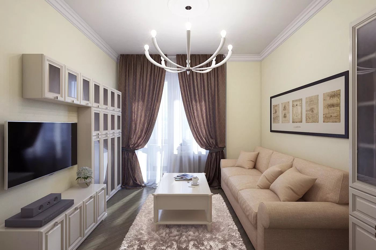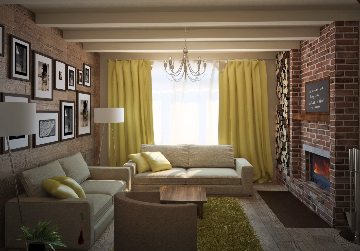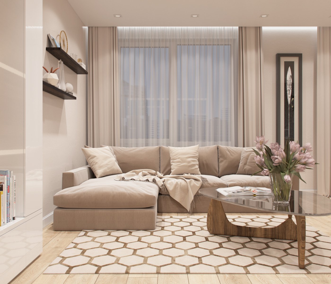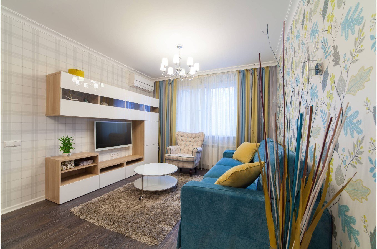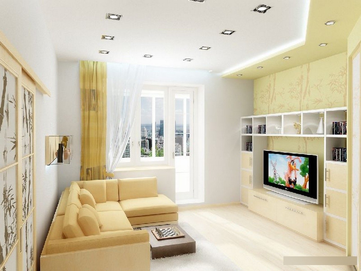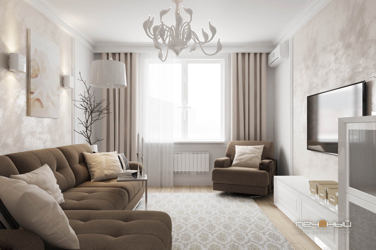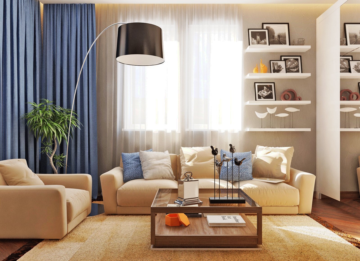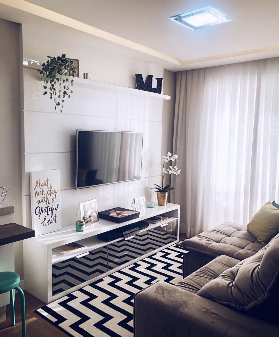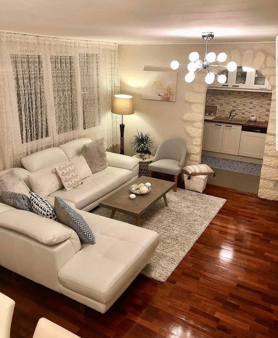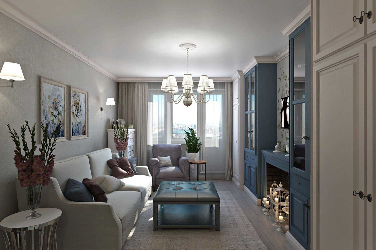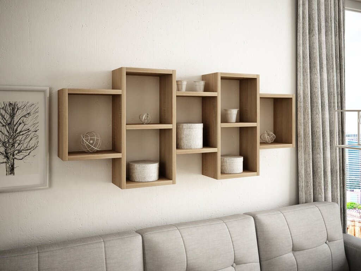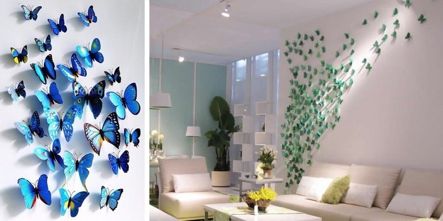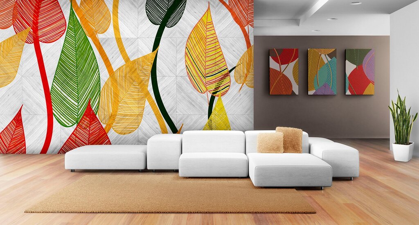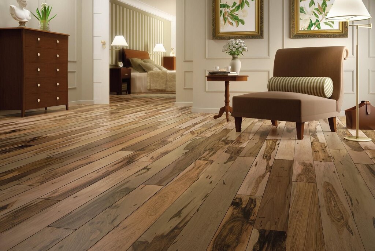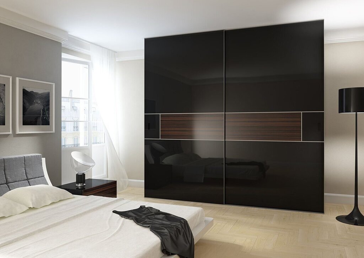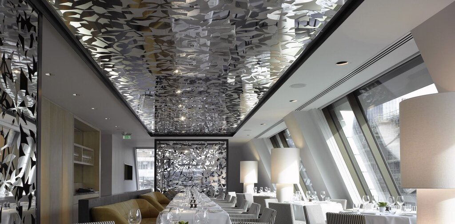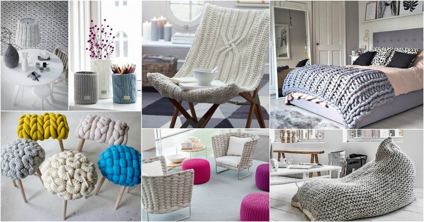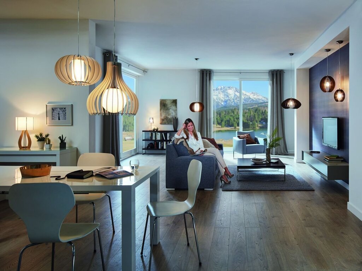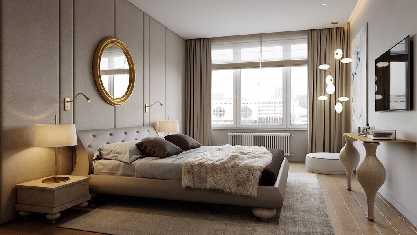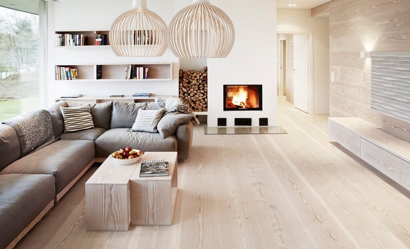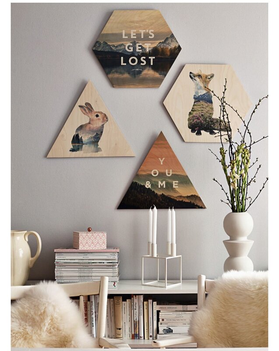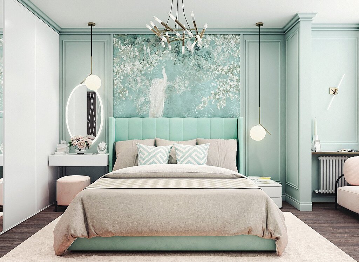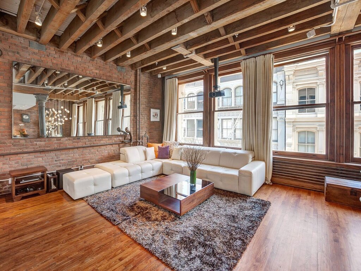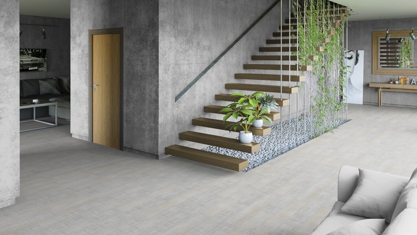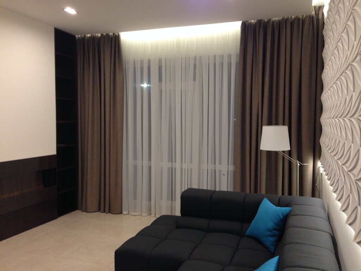- Interiors
- Living rooms
- Design of a small living room
Design of a small living room 28 photos
Creating a functional and aesthetically pleasing design for a small living room can be both challenging and rewarding. The key lies in maximizing the use of space while maintaining a sense of openness and airiness. Begin by choosing a neutral color palette that reflects light and creates an illusion of space. Incorporate multi-functional furniture pieces, such as a sofa bed or an ottoman with storage, to optimize utility without overcrowding. Utilize vertical space by installing shelves or cabinets that draw the eye upward, enhancing the room's dimensions. Mirrors can also be strategically placed to reflect light and give the impression of a larger area. Lighting plays a crucial role; consider layered lighting using a combination of ceiling fixtures, floor lamps, and table lamps to create a warm and inviting ambiance. Personal touches, like artwork or decorative plants, can add character without overwhelming the space. Thoughtful arrangement and choice of decor can transform a small living room into a cozy and stylish retreat, demonstrating that size does not compromise comfort or style.

