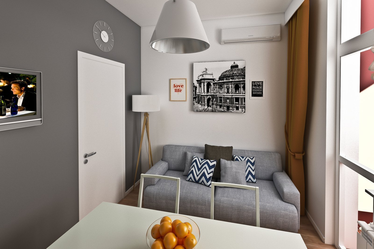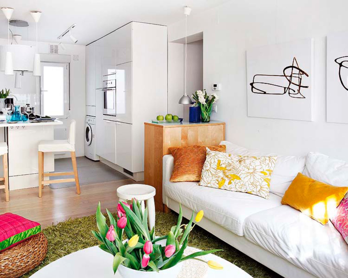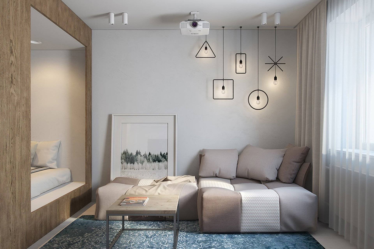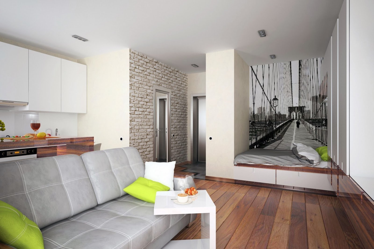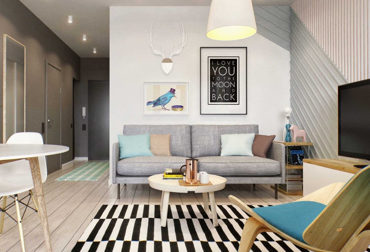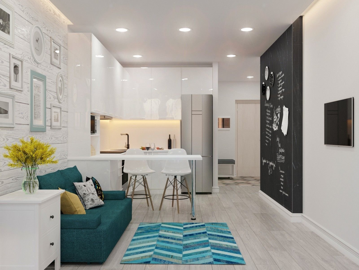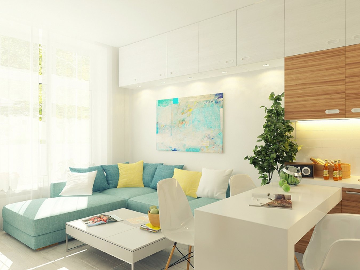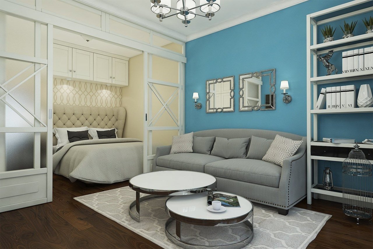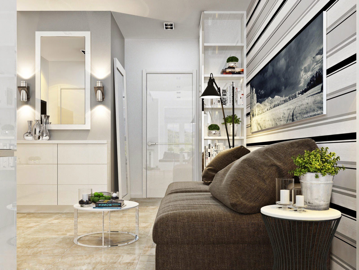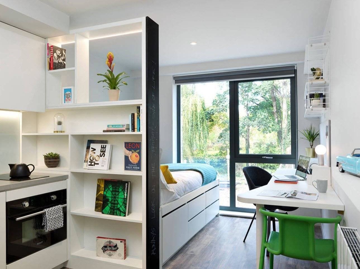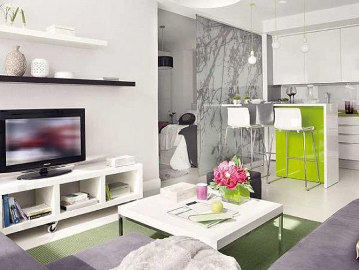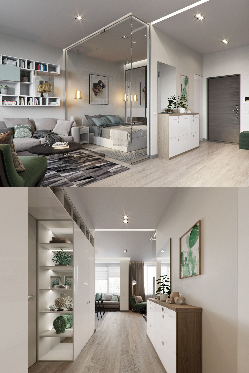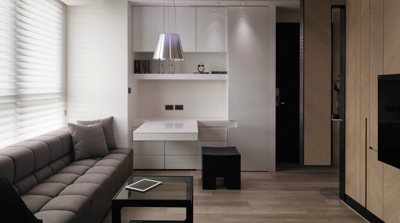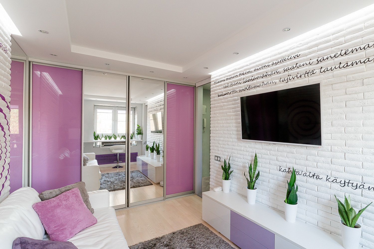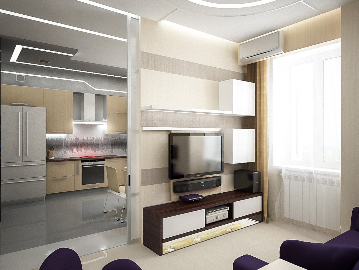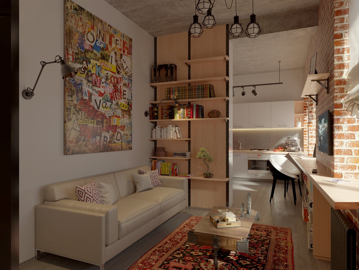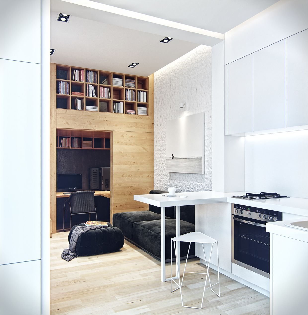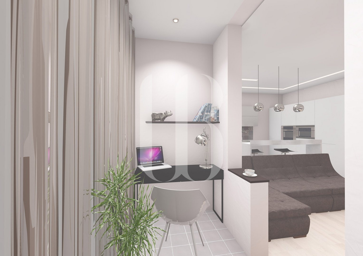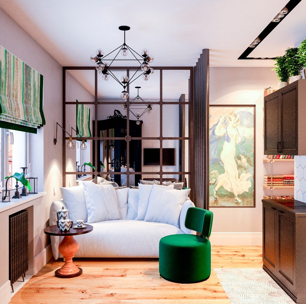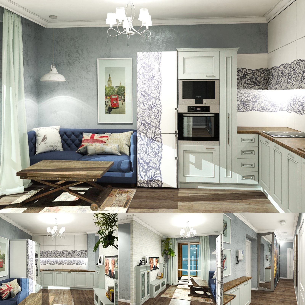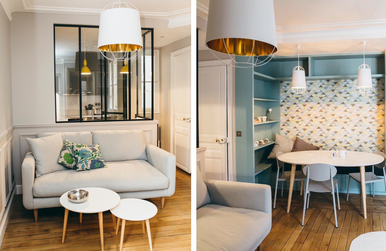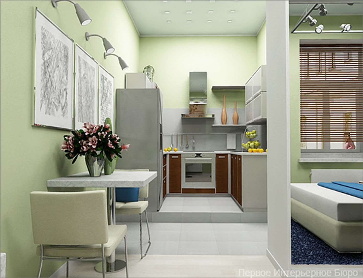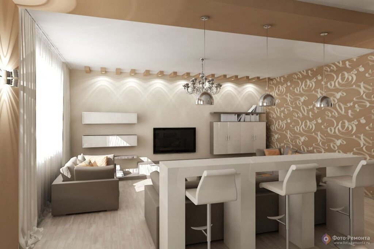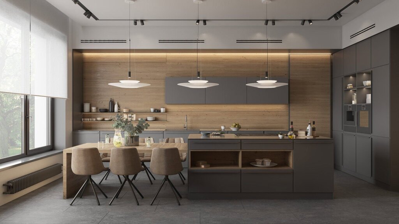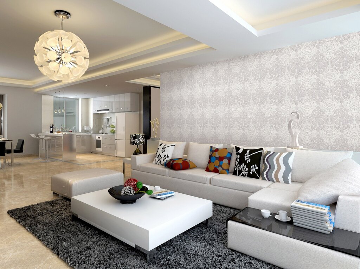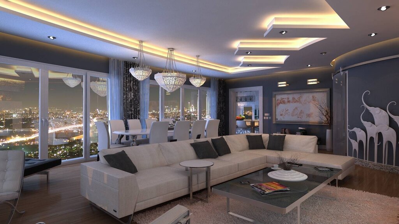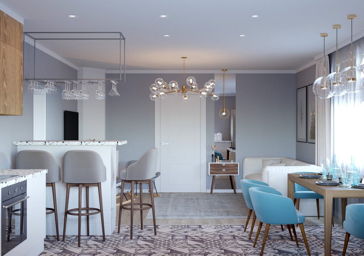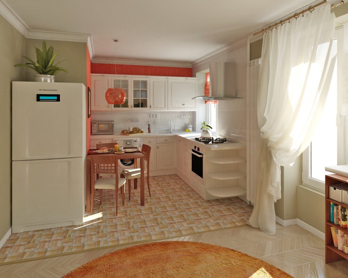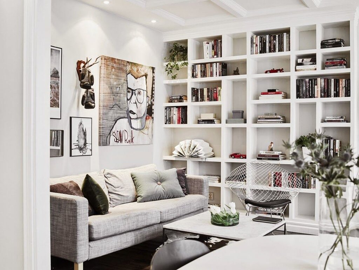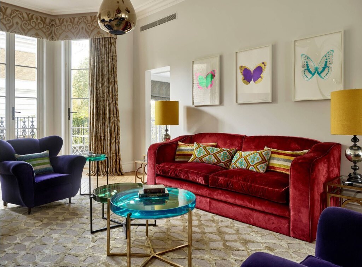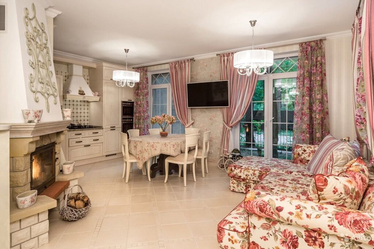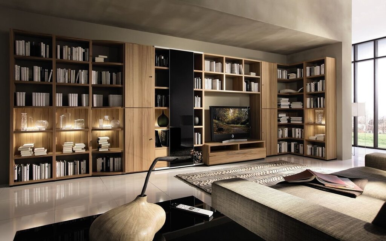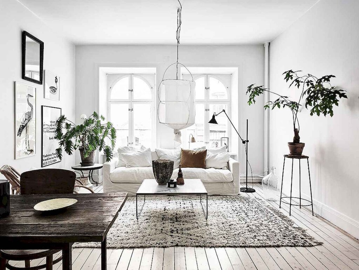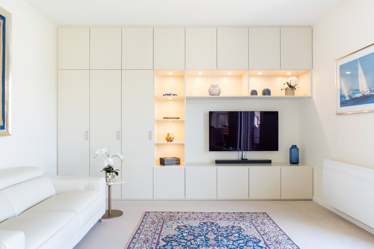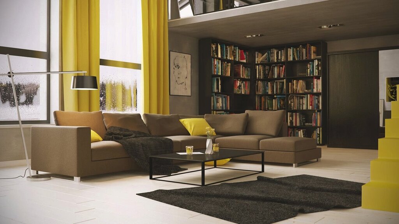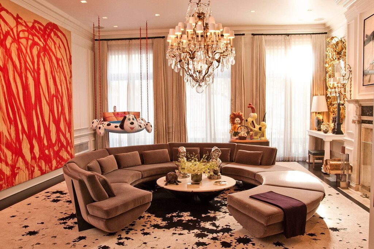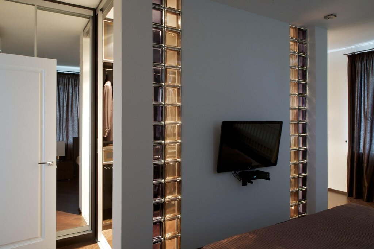- Interiors
- Apartments
- Design of a small apartment
Design of a small apartment 23 photos
Creating a well-designed small apartment involves a harmonious blend of functionality and aesthetics. In compact spaces, every square inch counts, making it essential to prioritize versatile furniture and smart storage solutions. Begin by choosing a neutral color palette, which can make the area appear larger and brighter. Incorporate mirrors strategically to reflect light and create an illusion of depth. Opt for furniture that doubles as storage, such as ottomans with hidden compartments or beds with built-in drawers. Vertical space is often underutilized, so consider adding shelves or tall bookcases to maximize storage. Open-plan designs can enhance the sense of space, but define areas using rugs or distinct lighting to maintain a sense of order. Additionally, selecting multi-functional pieces, like a fold-out dining table or a sofa bed, can significantly enhance usability without sacrificing style. Personal touches, such as artwork or houseplants, add character and warmth, making the space feel inviting. By carefully curating both design elements and practical solutions, a small apartment can be transformed into a comfortable and stylish home.

