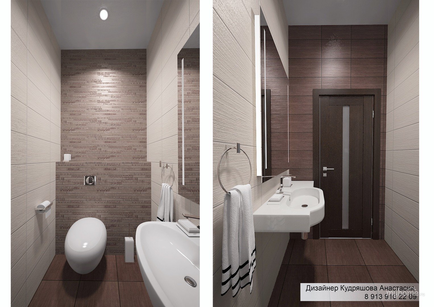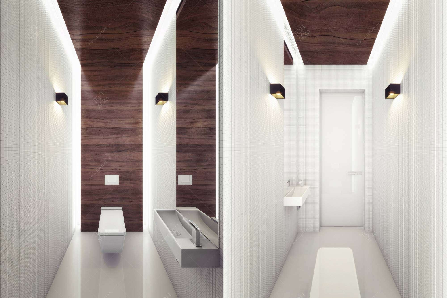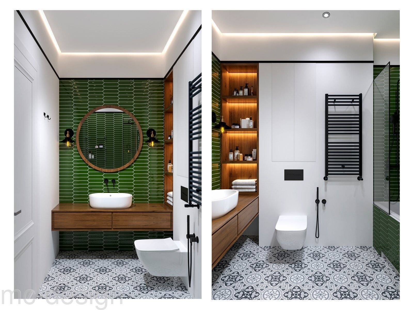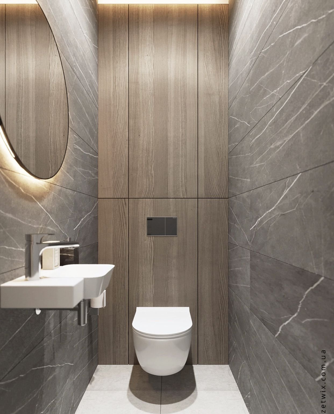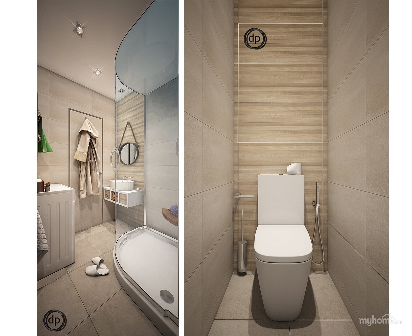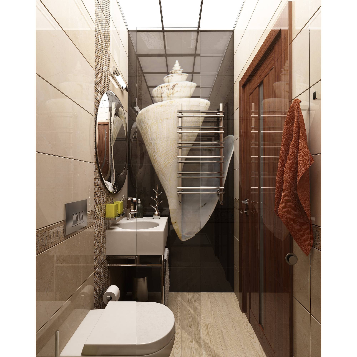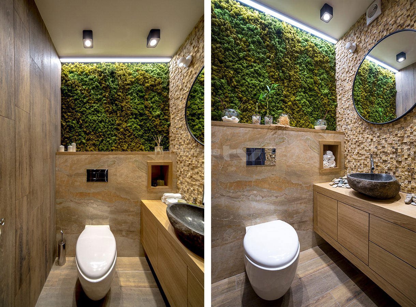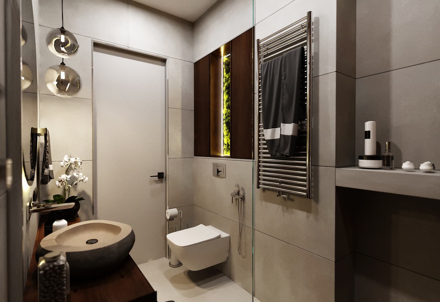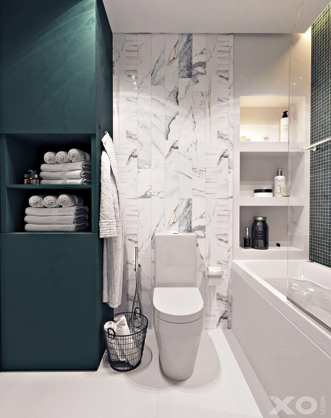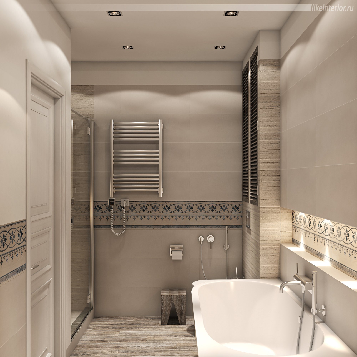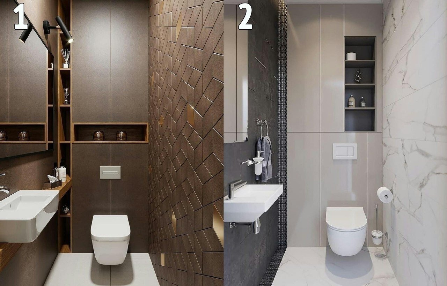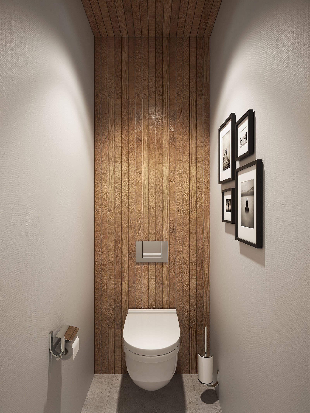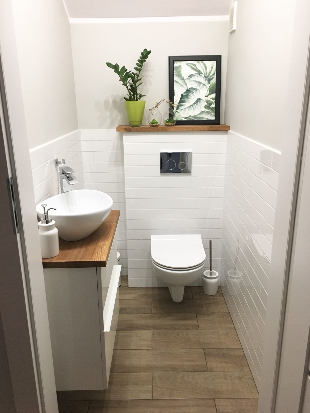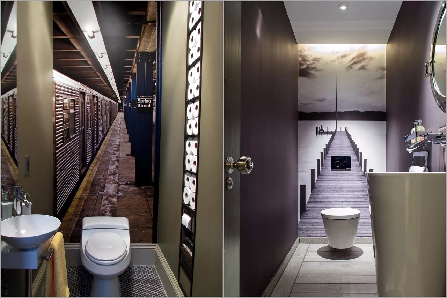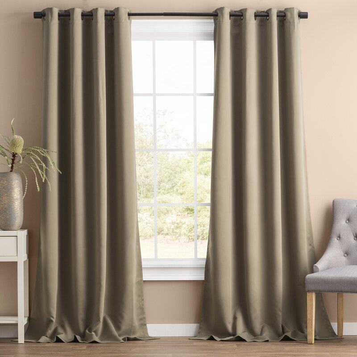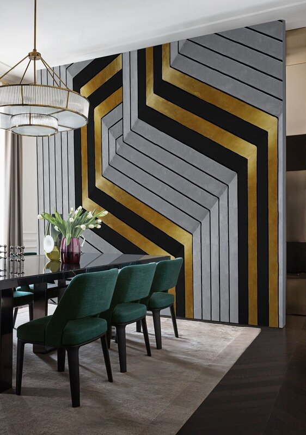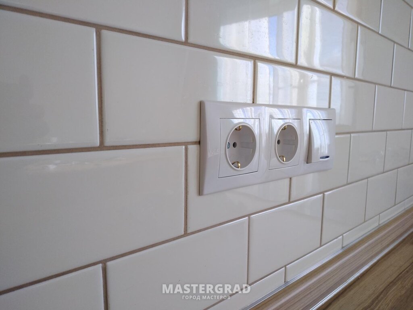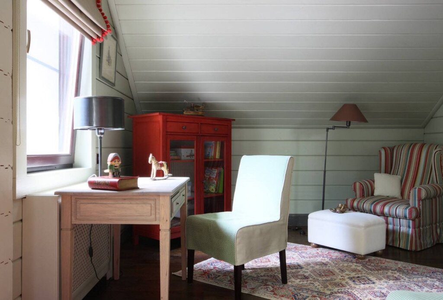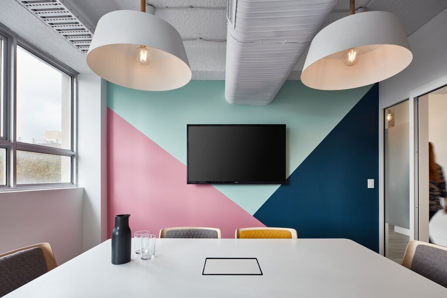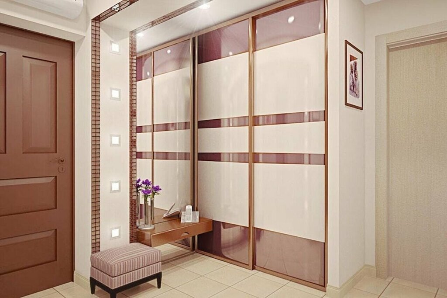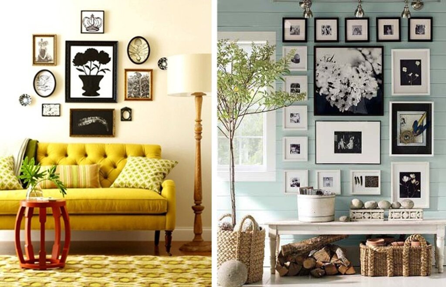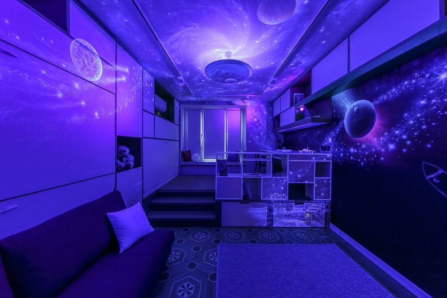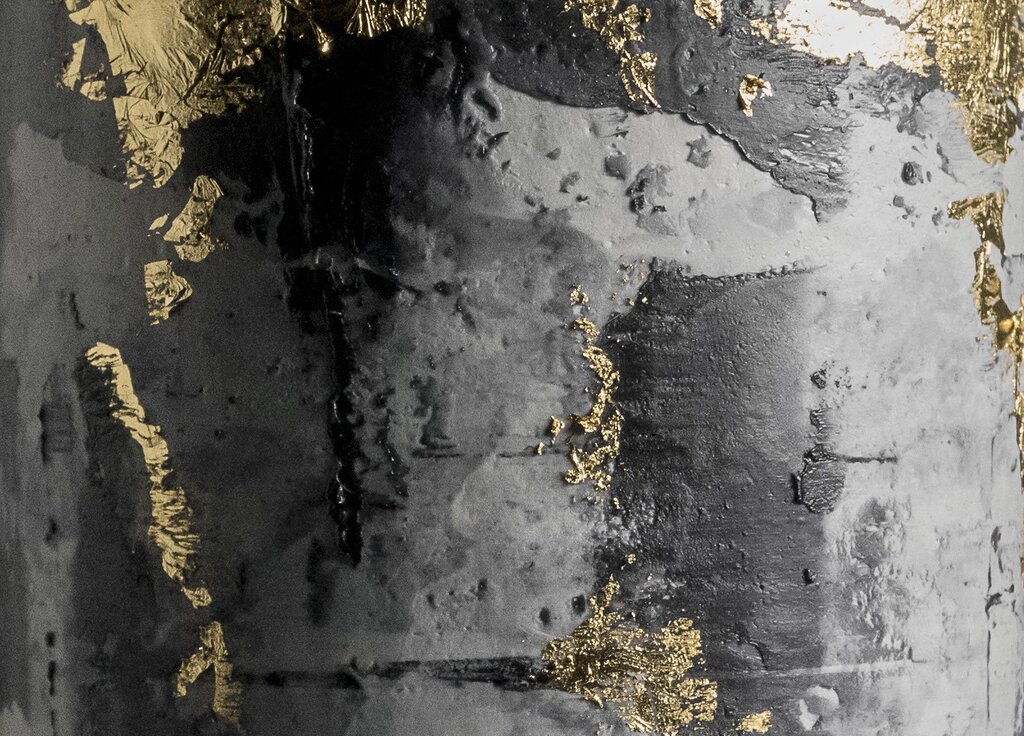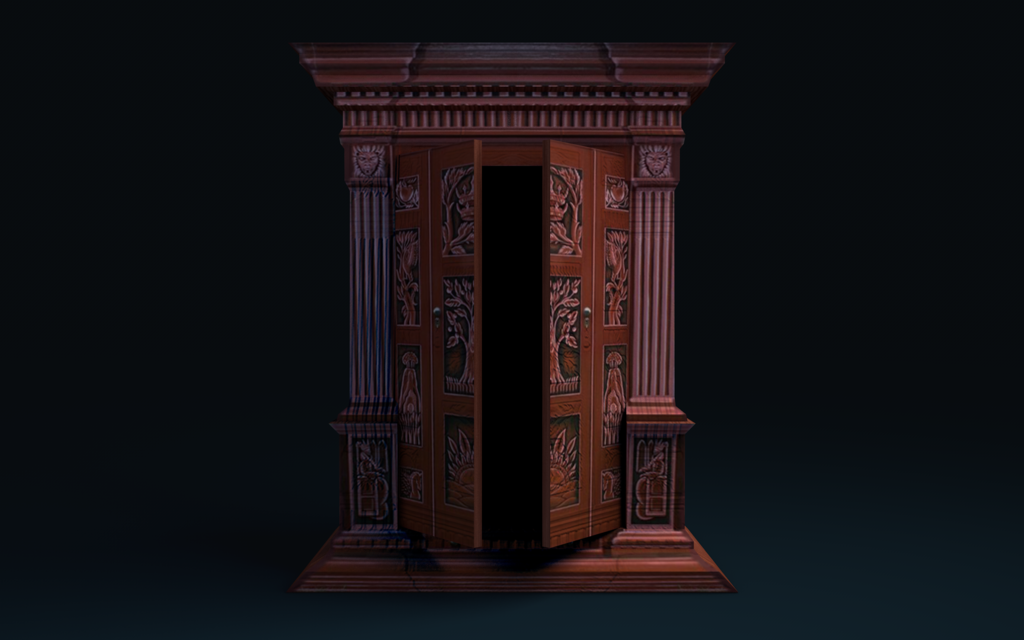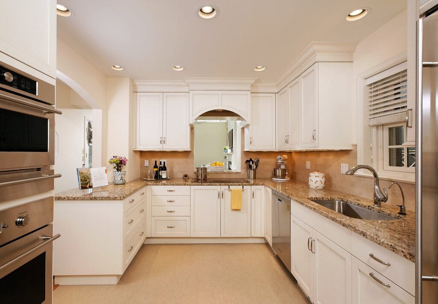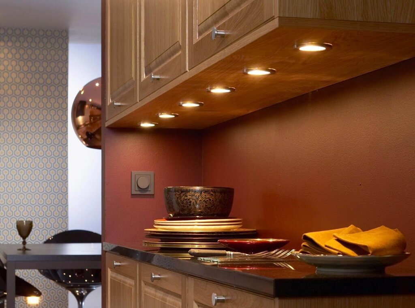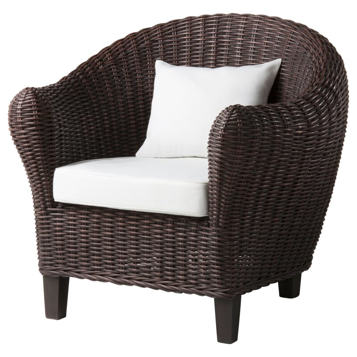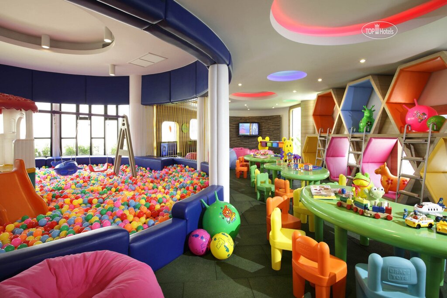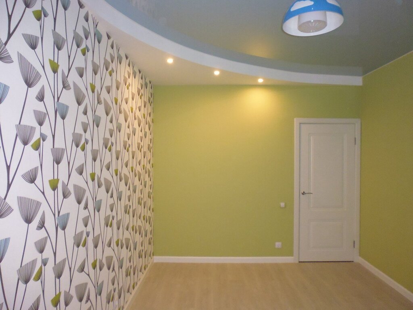Design of a separate bathroom 26 photos
Designing a separate bathroom is both an art and a science, offering a sanctuary of privacy and personal style within a home. The process begins with understanding the unique needs of the space, balancing functionality with aesthetics. A well-designed bathroom should cater to everyday routines while also providing a retreat for relaxation and rejuvenation. Key considerations include optimal layout, efficient use of space, and the selection of materials that offer durability and elegance. Lighting plays a crucial role, enhancing the ambiance and highlighting design elements. Incorporating natural light can elevate the space, creating a sense of openness and tranquility. The choice of fixtures, from sinks to showers, should reflect the desired aesthetic, whether it's sleek modern lines or classic timelessness. Thoughtful storage solutions ensure the bathroom remains clutter-free, maintaining a serene environment. Ultimately, the design of a separate bathroom is about crafting a personal haven that reflects individual taste and enhances daily life.



