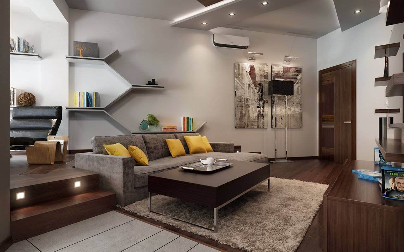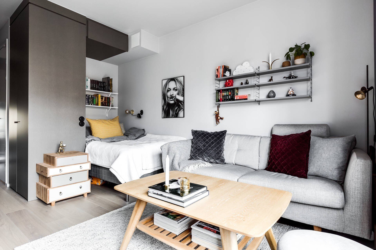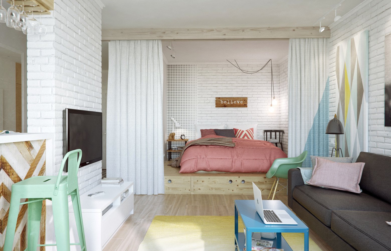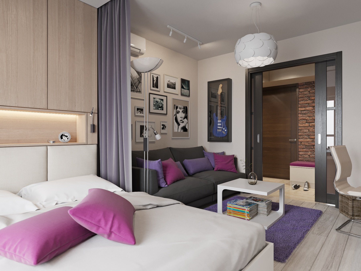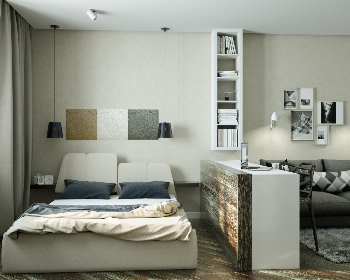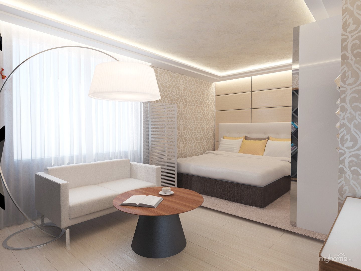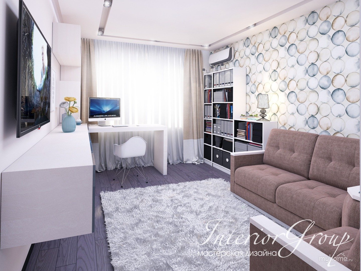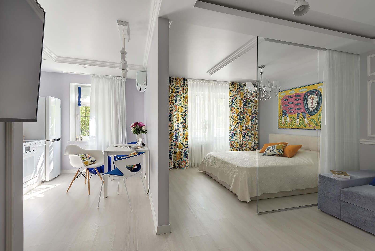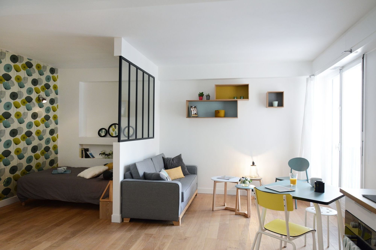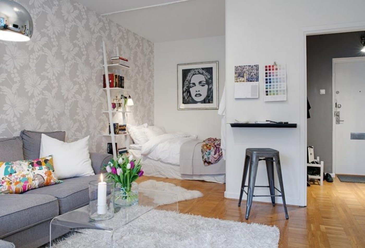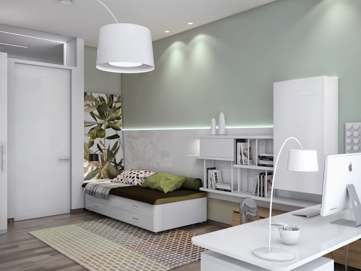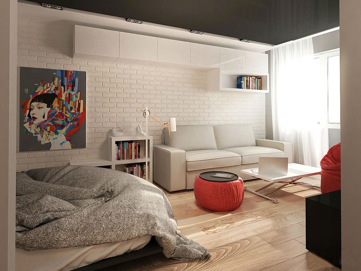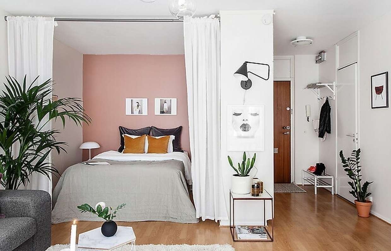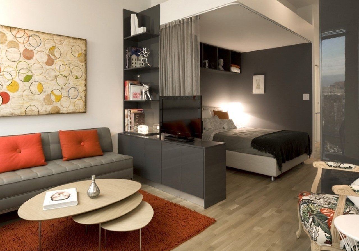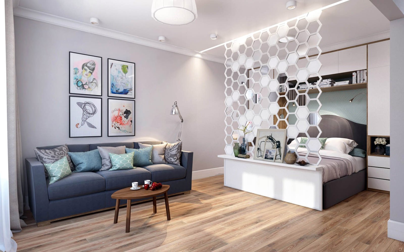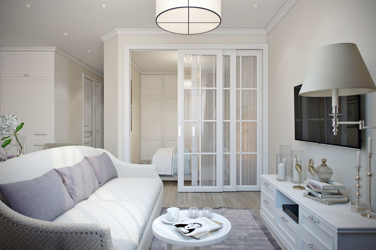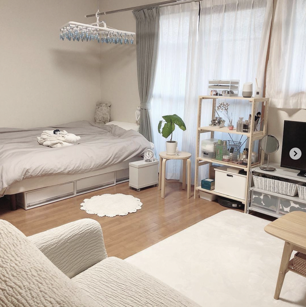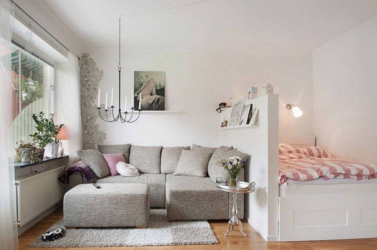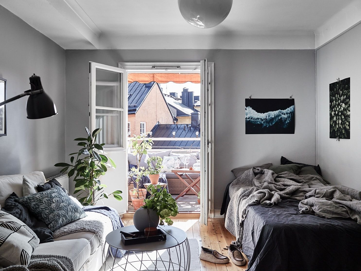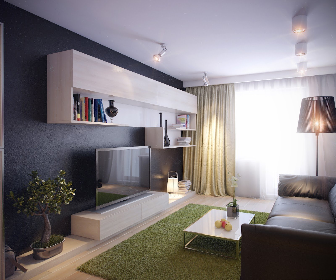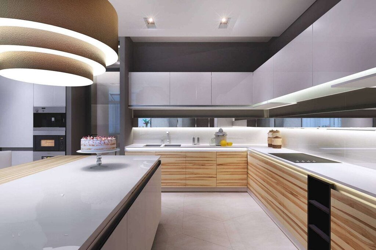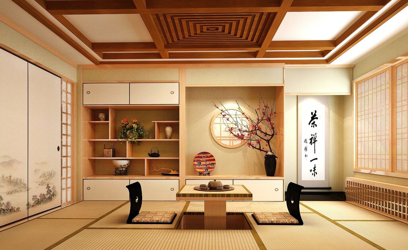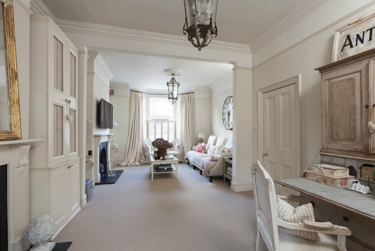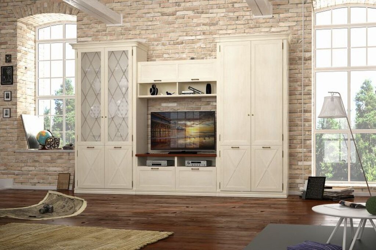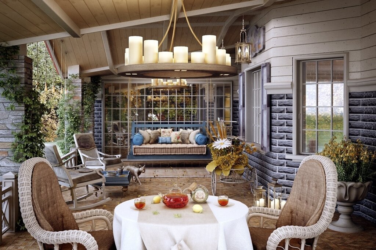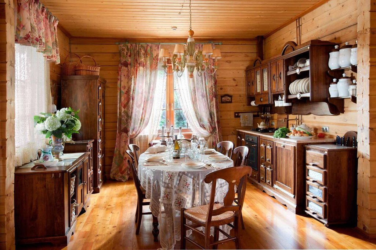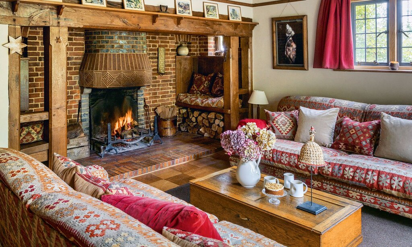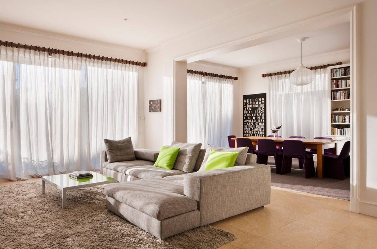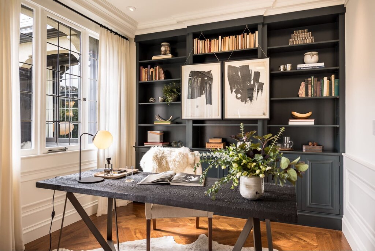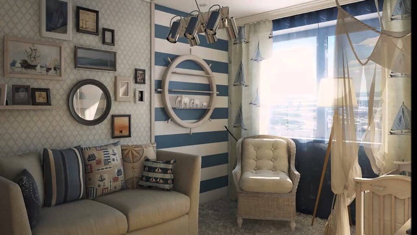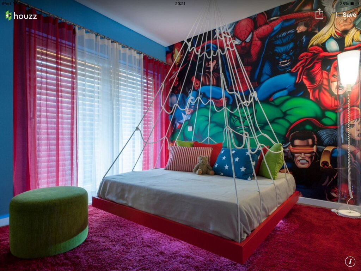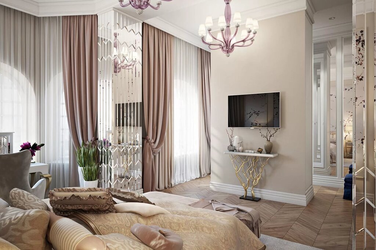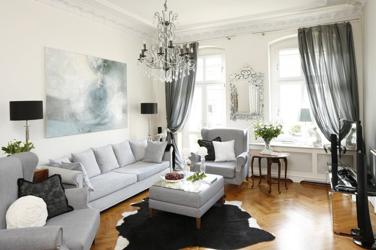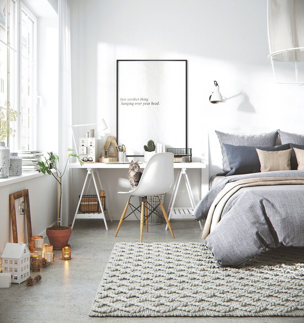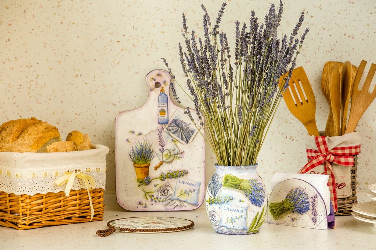- Interiors
- Apartments
- Design of a room in a one-room apartment
Design of a room in a one-room apartment 32 photos
Designing a room in a one-room apartment presents a unique opportunity to blend functionality with creativity, crafting a space that meets diverse needs within limited square footage. The key lies in thoughtful planning and a keen eye for detail. Begin by defining distinct zones for living, sleeping, and dining, utilizing versatile furniture such as foldable tables or a sofa bed to maximize space. Opt for a neutral color palette to create an illusion of openness, and introduce pops of color through accessories to add personality. Incorporate vertical storage solutions to maintain a clutter-free environment, and consider multi-functional pieces like ottomans with hidden storage. Lighting plays a crucial role; use a mix of ambient, task, and accent lighting to enhance the mood and functionality of the space. Mirrors can be strategically placed to reflect light and give the impression of a larger area. Personal touches, such as artwork or plants, can enrich the atmosphere, making the room feel inviting and uniquely yours. By prioritizing both aesthetics and practicality, a one-room apartment can be transformed into a harmonious and efficient living space.
