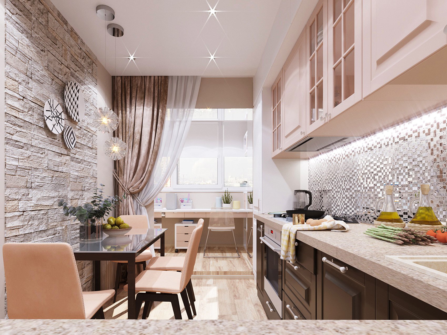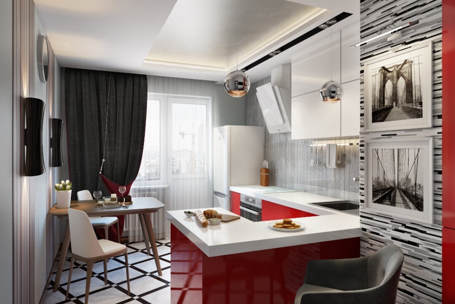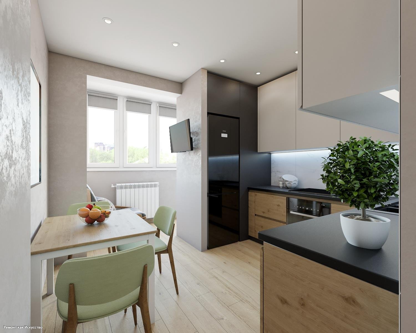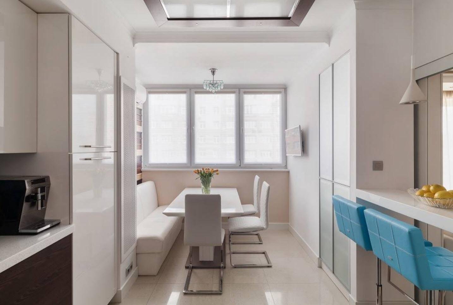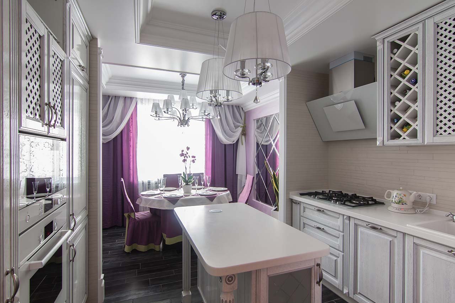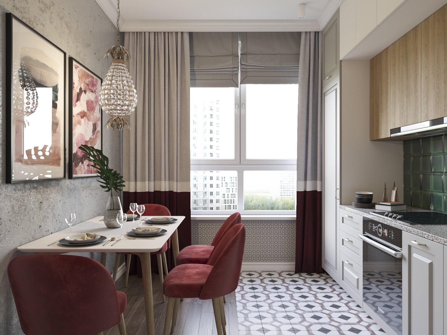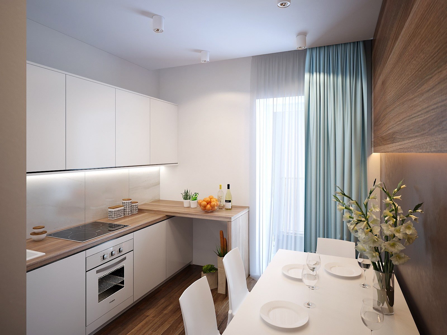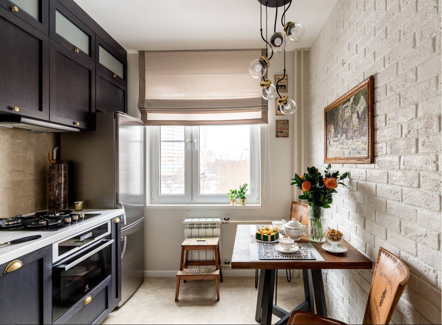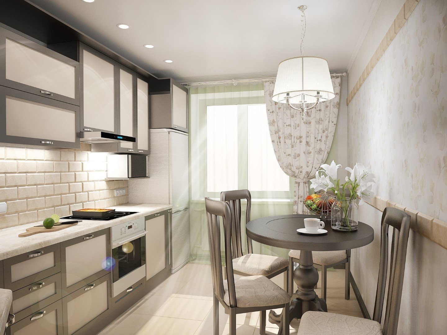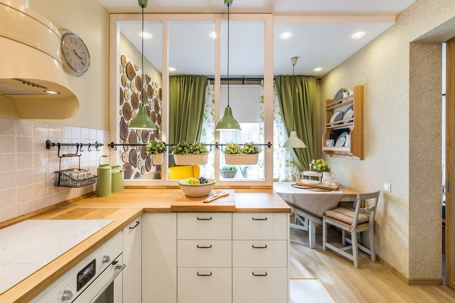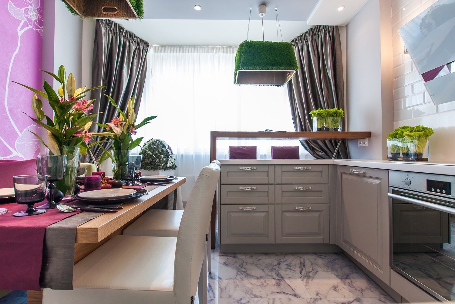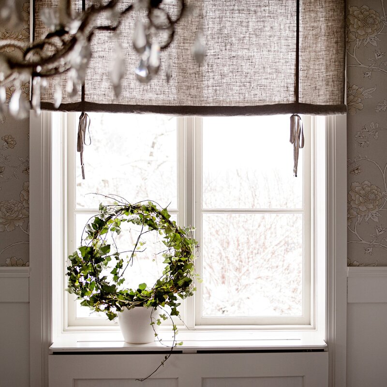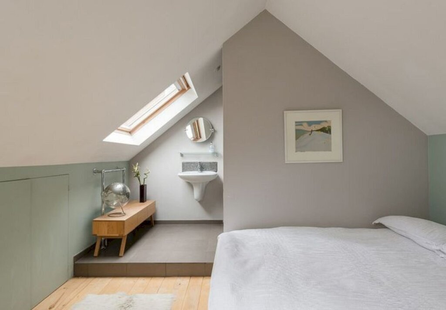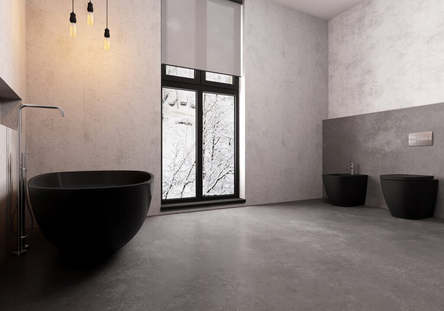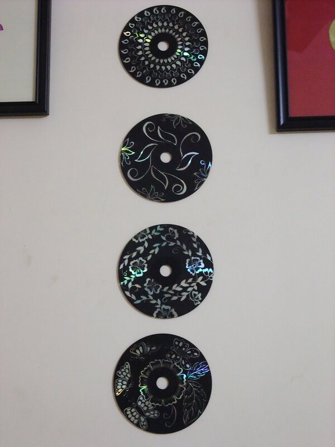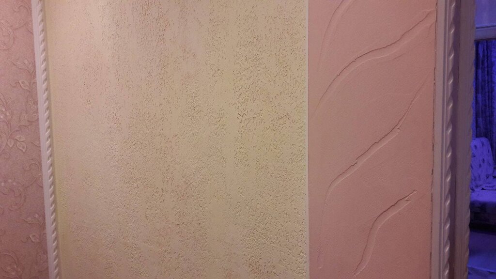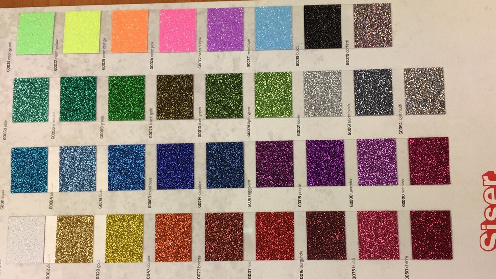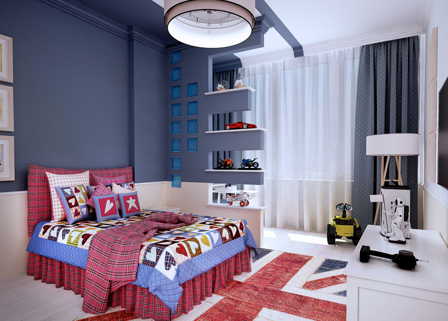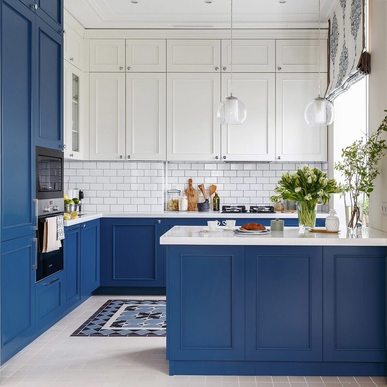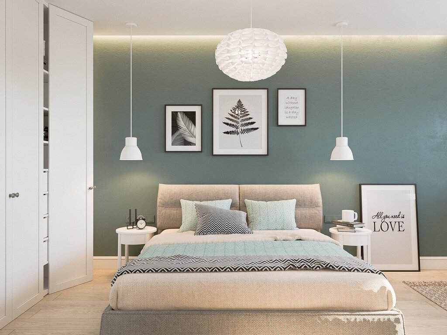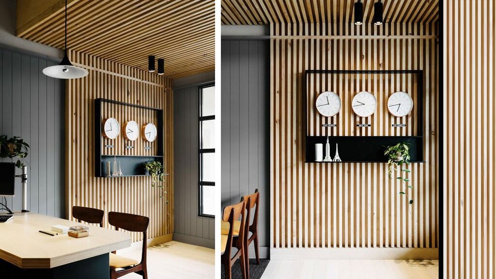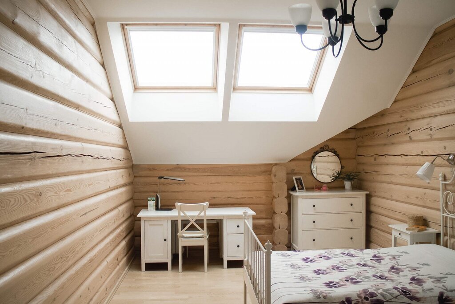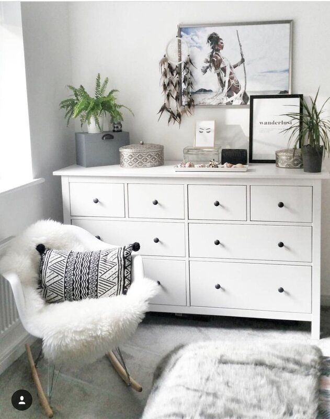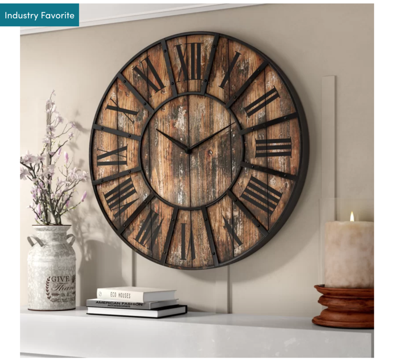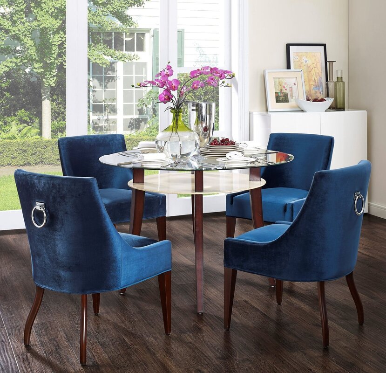Design of a rectangular kitchen with a balcony 31 photos
Designing a rectangular kitchen with a balcony offers a unique opportunity to blend functionality with natural beauty. The elongated shape of a rectangular kitchen provides ample space for streamlined layouts that maximize efficiency, such as the classic galley or the versatile L-shape. The presence of a balcony adds a rare dimension, inviting in natural light and providing a seamless transition between indoor and outdoor living. When planning your design, consider positioning key elements like the sink, stove, and refrigerator in a triangular layout to ensure ease of movement. Utilize vertical space with tall cabinets or open shelving to keep countertops clutter-free and enhance the room’s spaciousness. The balcony can serve as a delightful breakfast nook or a serene spot for a quick coffee break, fitted with compact furniture that complements the kitchen's interior. Materials and colors play a pivotal role in the overall ambiance. Light, reflective surfaces can amplify the natural light from the balcony, while warm, earthy tones create an inviting atmosphere. Integrating greenery on the balcony and in the kitchen can further harmonize the spaces, promoting a sense of tranquility and connection to nature. Thoughtful design choices can transform a rectangular kitchen with a balcony into a harmonious retreat that celebrates both functionality and aesthetic appeal.
