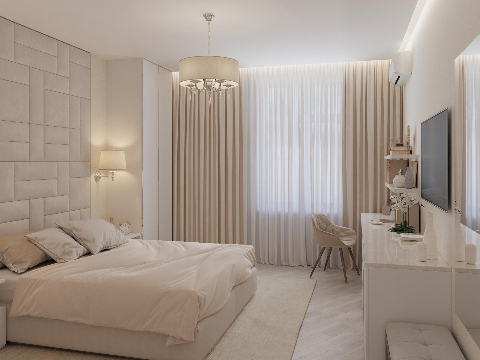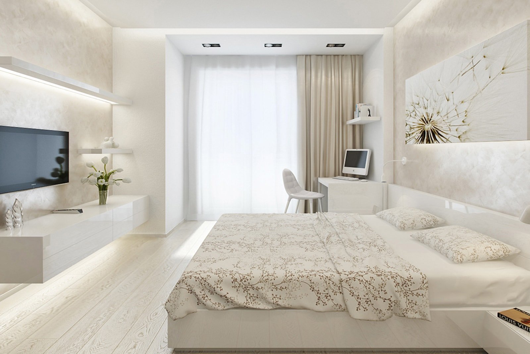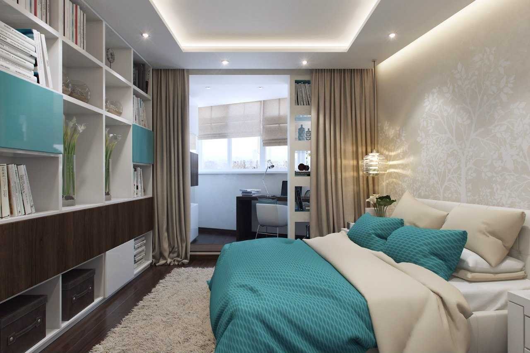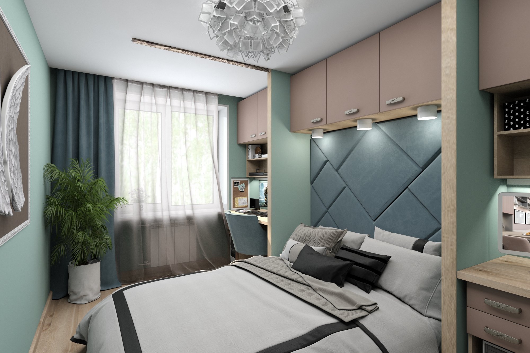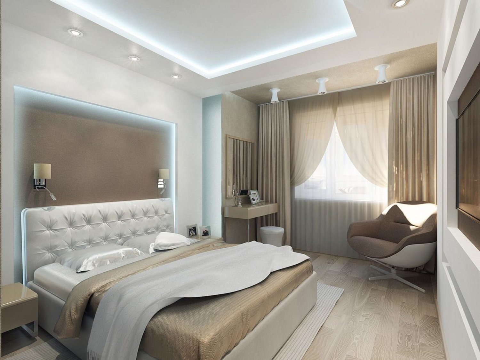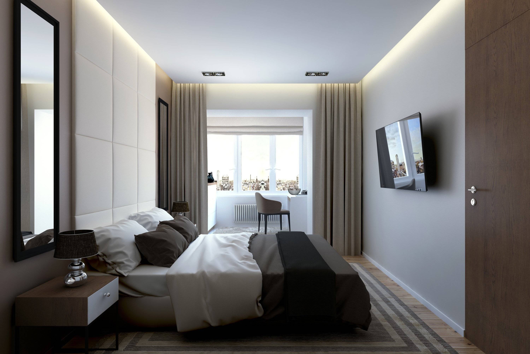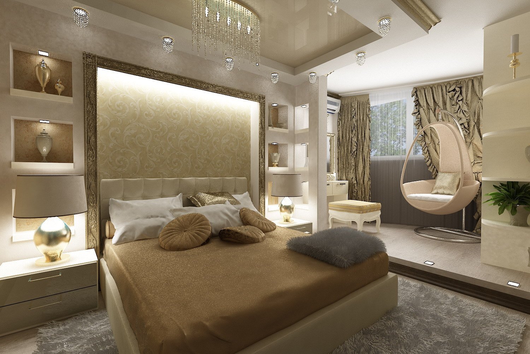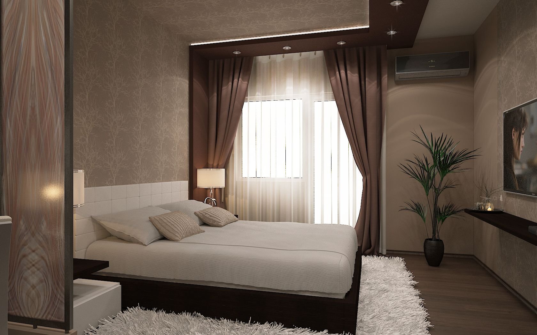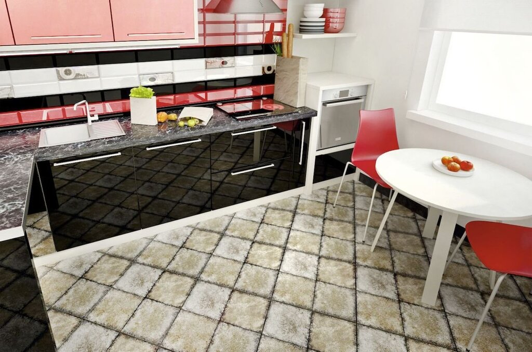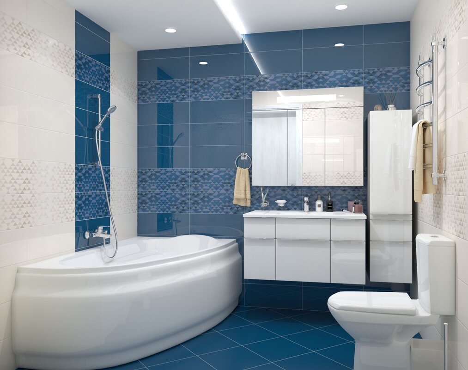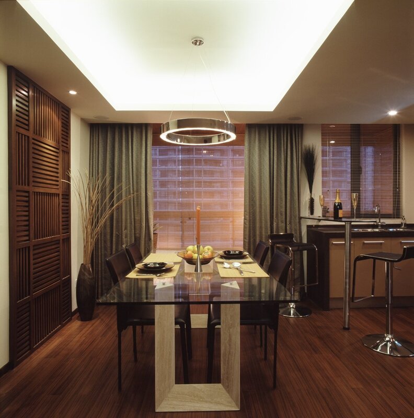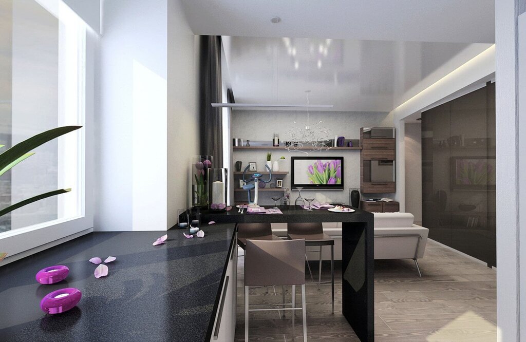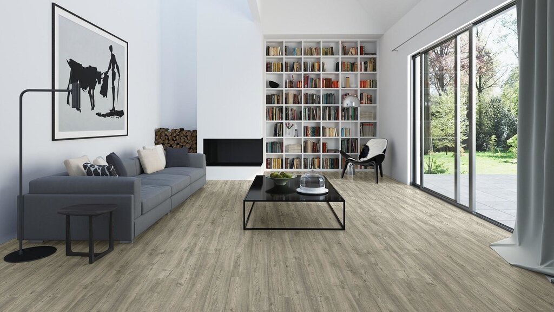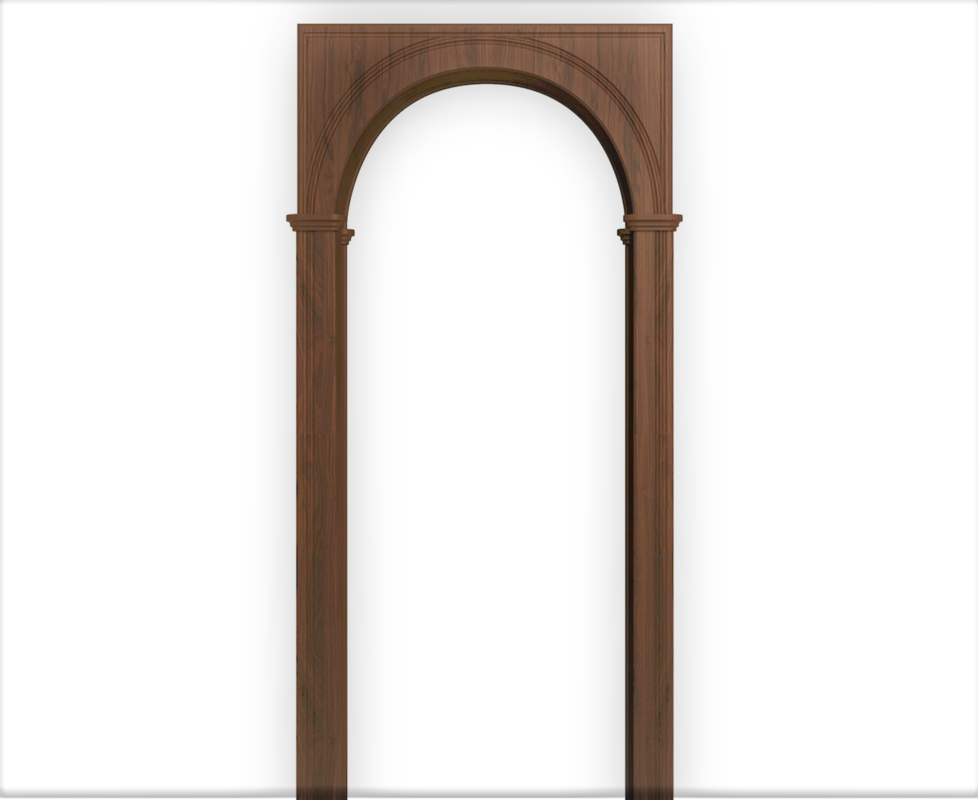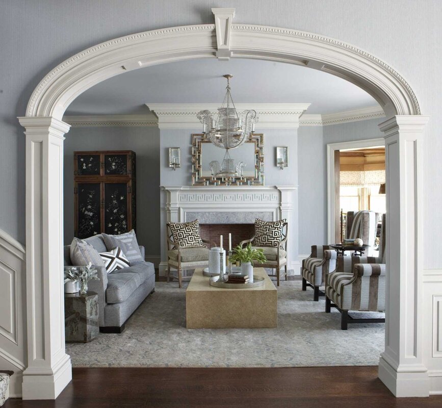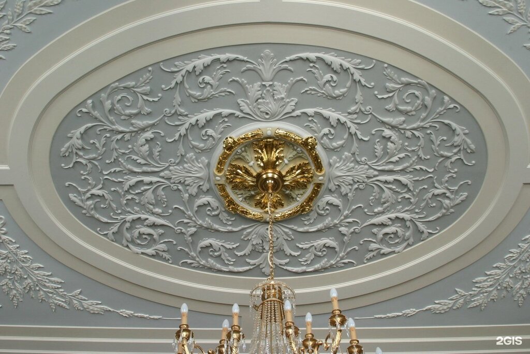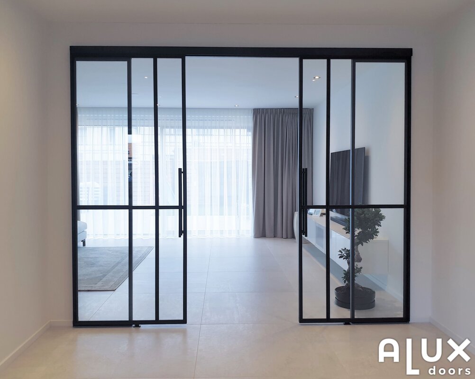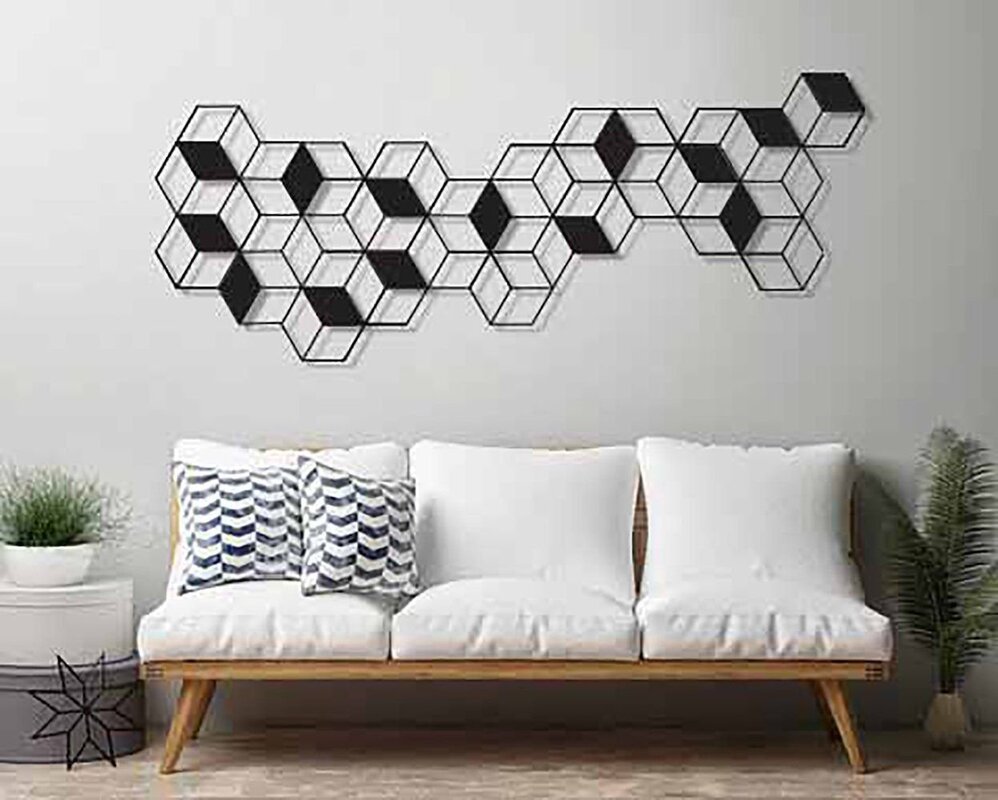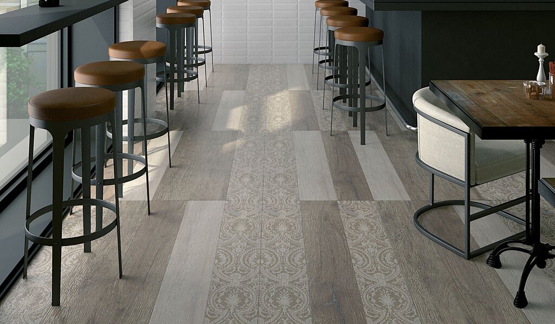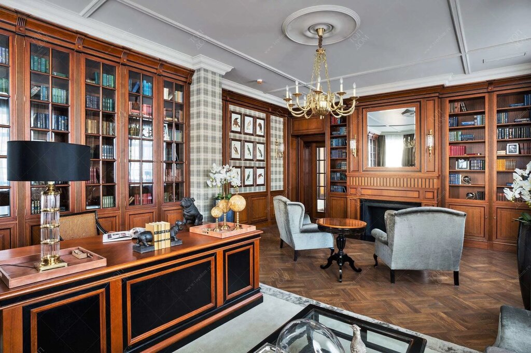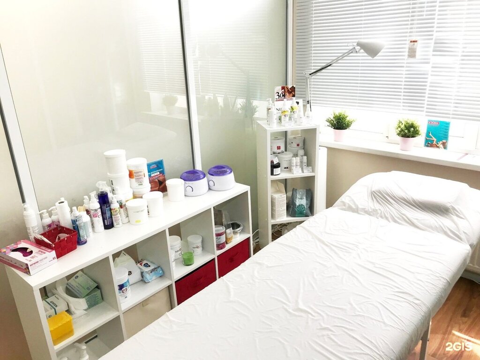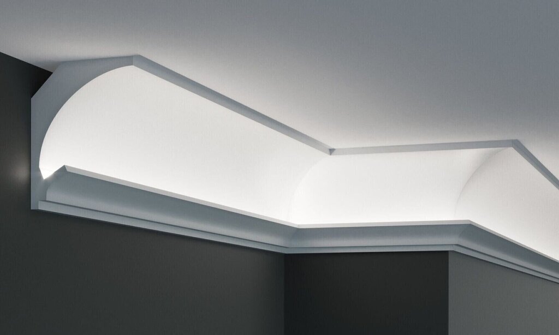The design of a rectangular bedroom 26 photos
Creating a rectangular bedroom design involves balancing aesthetics with functionality, ensuring the space is both inviting and practical. Begin by considering the room's layout and how natural light enters, as this can influence color choices and furniture placement. Opt for a harmonious color palette to enhance the room's dimensions, using lighter shades to create an airy feel or deeper tones for a cozy atmosphere. Furniture arrangement is key in a rectangular space; placing the bed against the longer wall can optimize floor space, while built-in storage solutions help maintain a clutter-free environment. Introduce varying textures through textiles, such as rugs, curtains, and bedding, to add depth and interest. Mirrors can also be strategically placed to amplify light and create an illusion of greater space. To personalize the room, incorporate artwork or decorative elements that reflect your style, ensuring they complement the overall design theme. Thoughtful lighting choices, including layered options like ambient, task, and accent lighting, can transform the bedroom into a serene retreat. Ultimately, the design of a rectangular bedroom should reflect a balance of comfort and style, tailored to the needs and preferences of its inhabitants.


