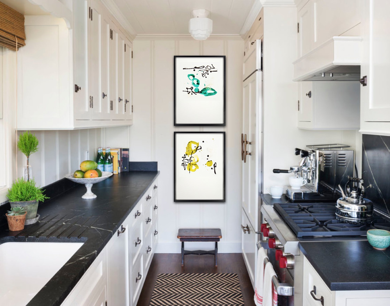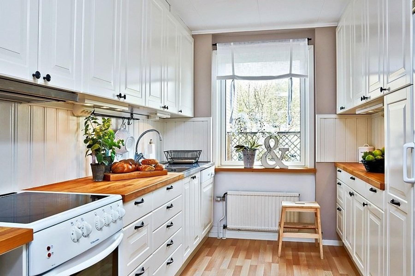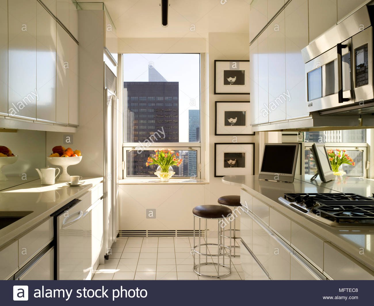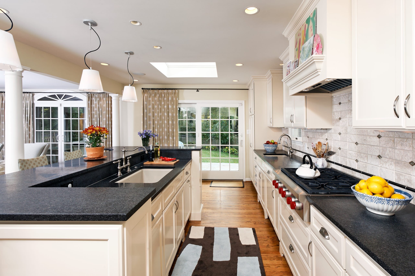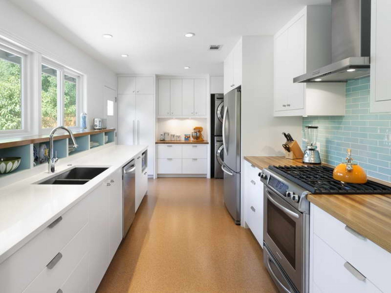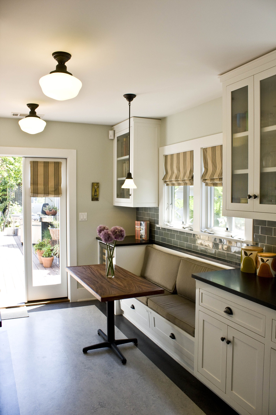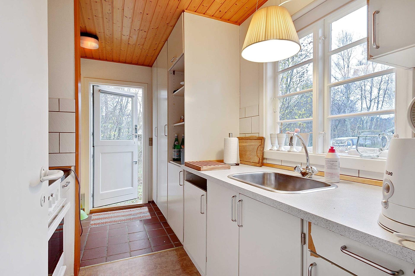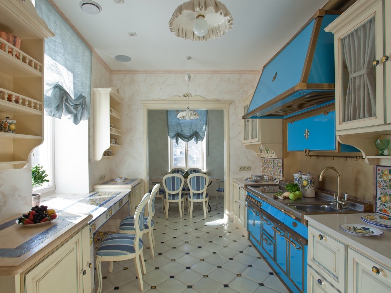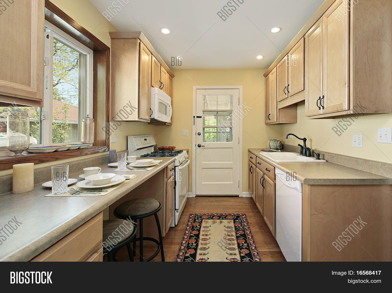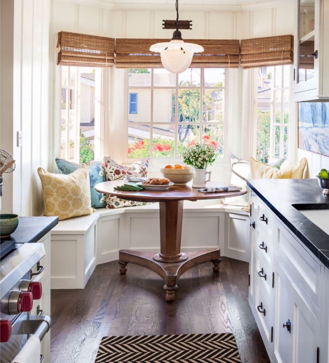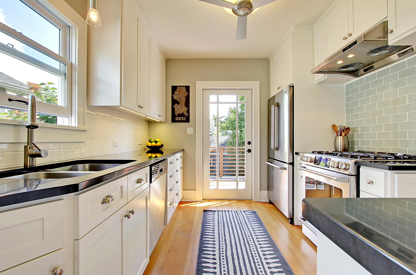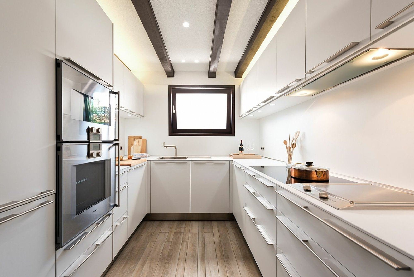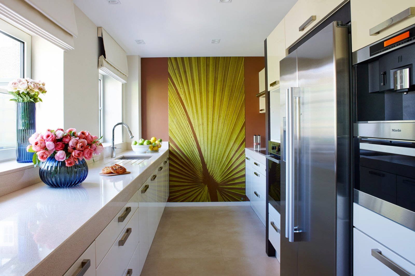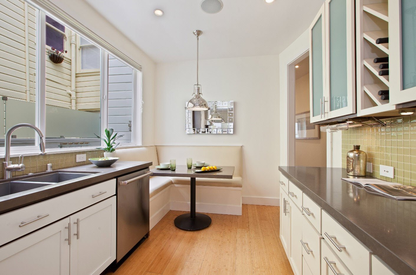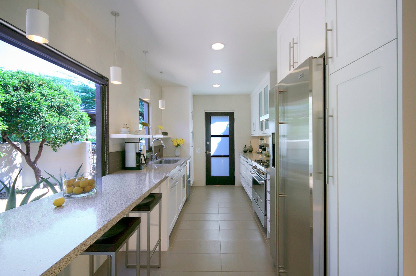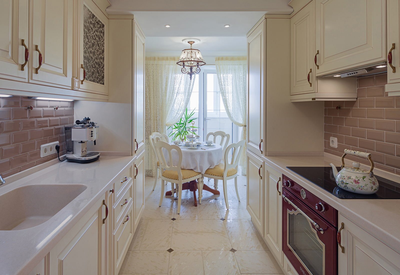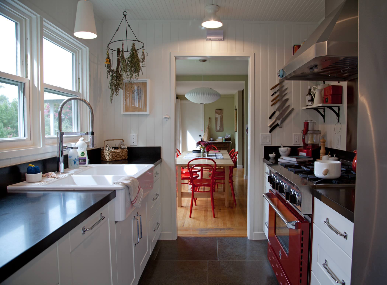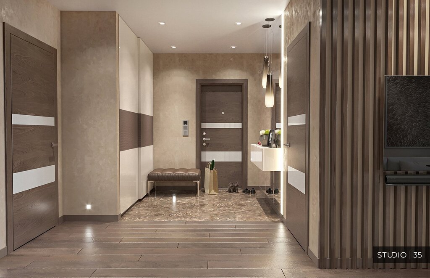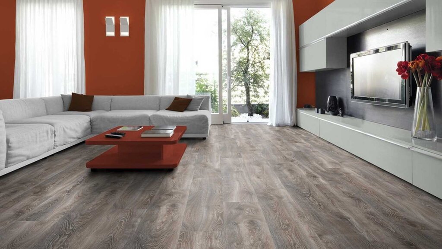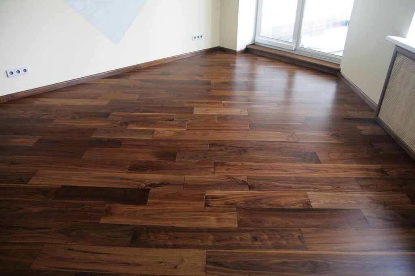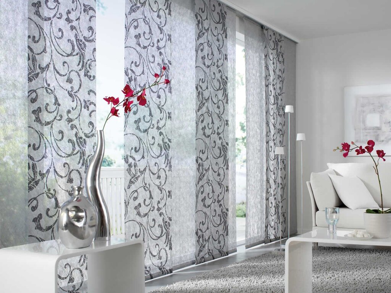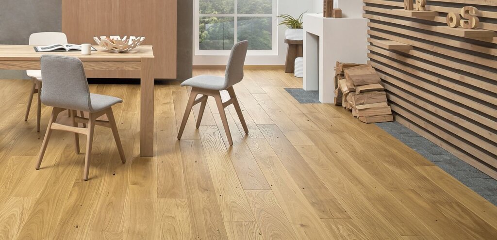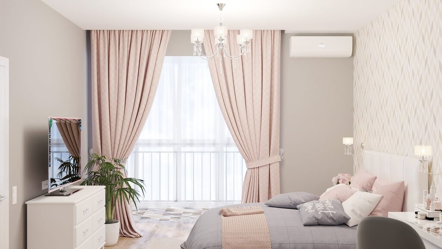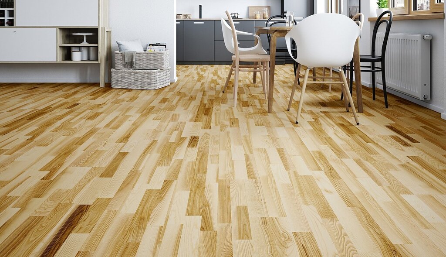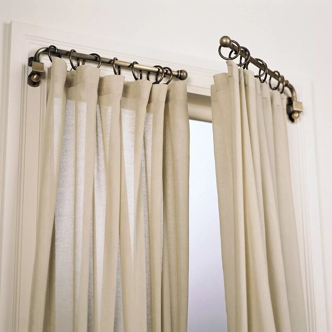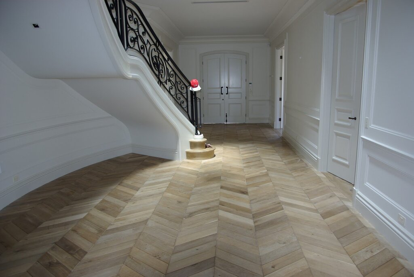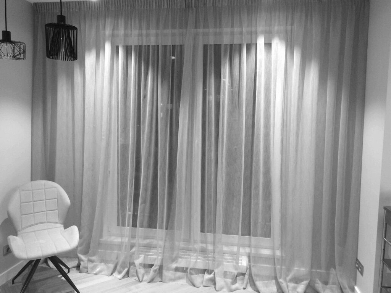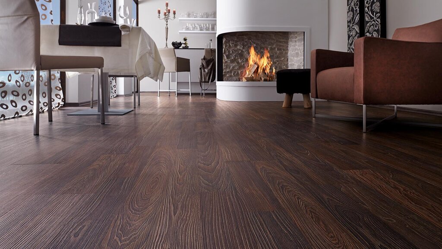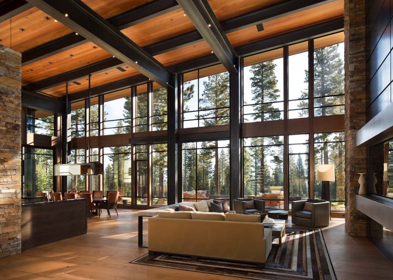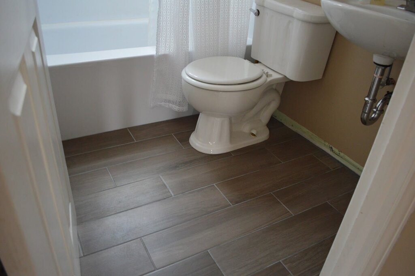Design of a narrow kitchen with a window 36 photos
Designing a narrow kitchen with a window presents a unique opportunity to blend functionality with aesthetics. The key lies in maximizing the available space while ensuring the kitchen remains a welcoming and efficient area. Start by considering the layout; a galley or single-wall design often works best in narrow spaces, allowing for an efficient work triangle and ample movement. Utilize vertical space with tall cabinets and open shelving to store essentials without crowding the area. The window is a natural focal point, offering light and ventilation, so keep it unobstructed and enhance its effect with light, reflective colors to create an airy feel. Incorporate compact, multi-functional appliances that cater to everyday needs without overwhelming the space. Thoughtful lighting, such as under-cabinet LEDs, can illuminate work areas without adding bulk. Lastly, embrace minimalism; choose clean lines and simple decor to maintain an uncluttered and harmonious atmosphere. With careful planning, a narrow kitchen can become a bright, efficient, and stylish hub of the home.
