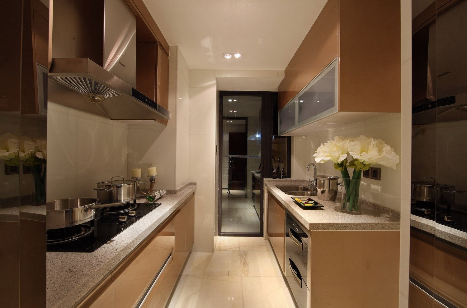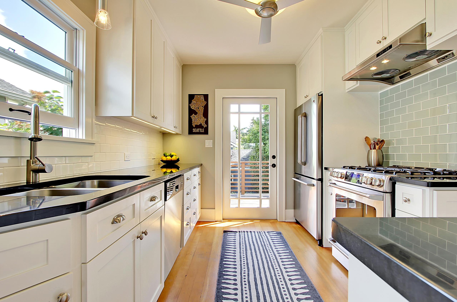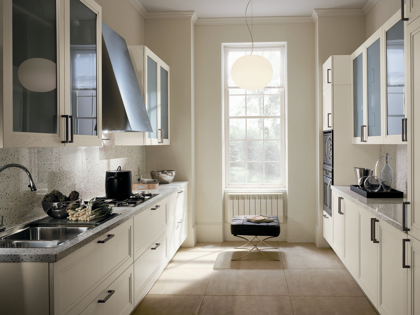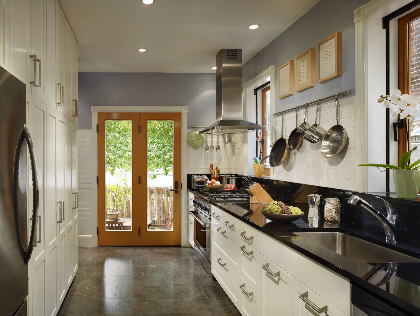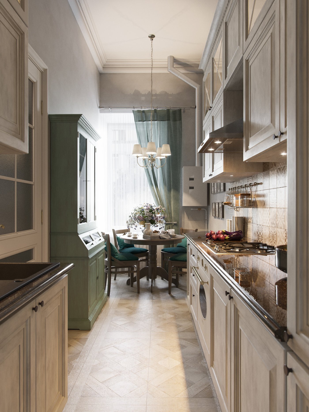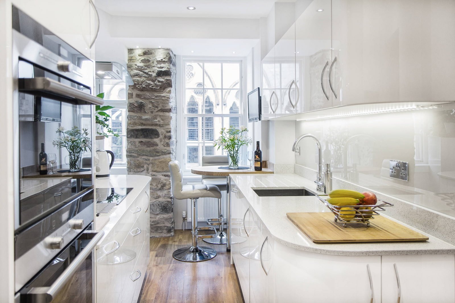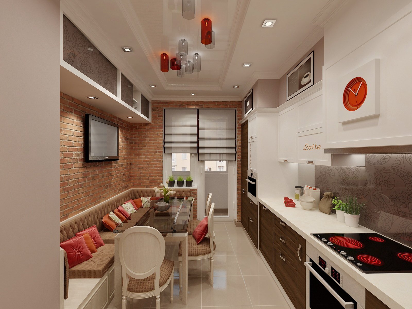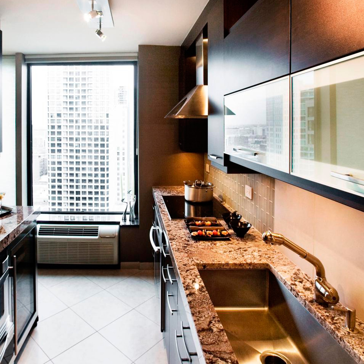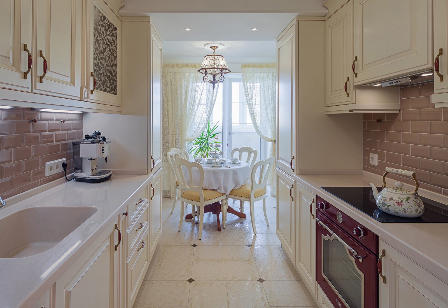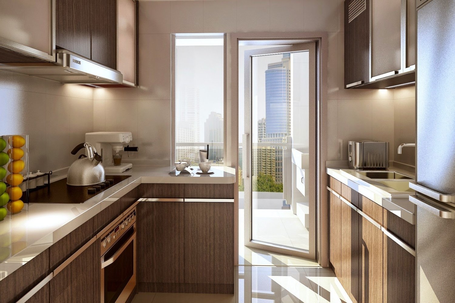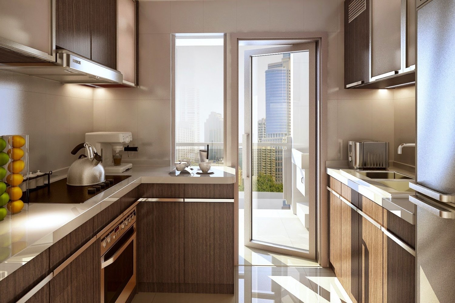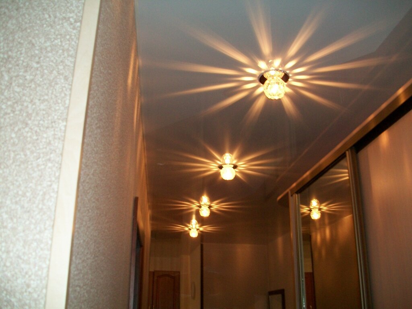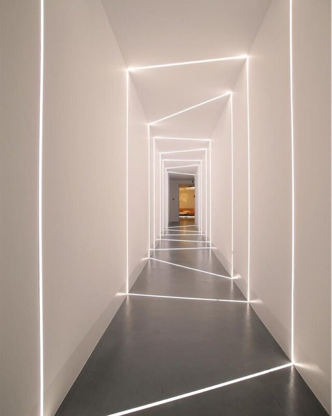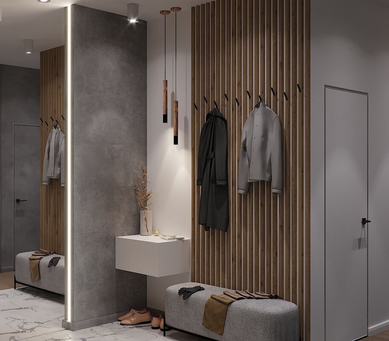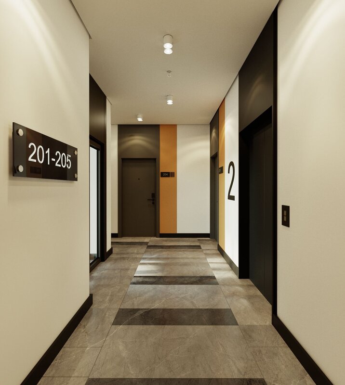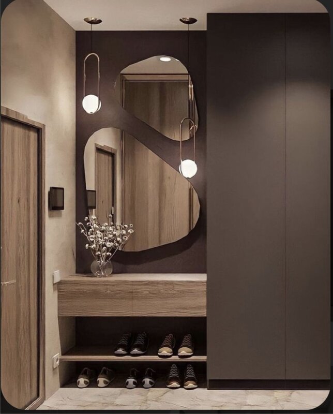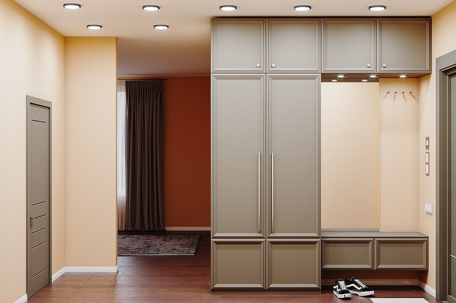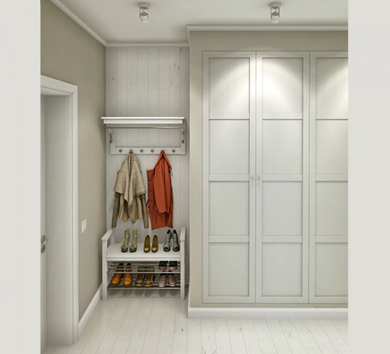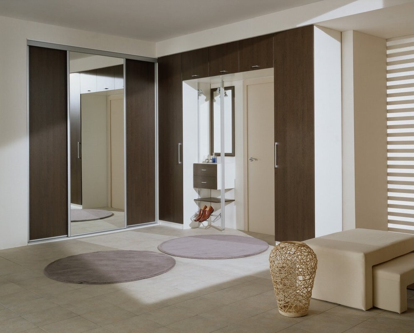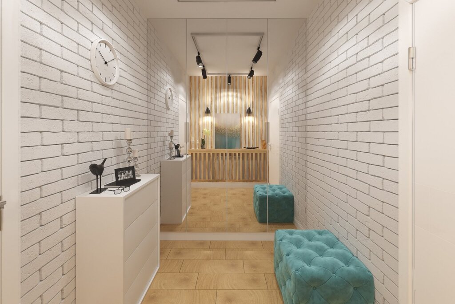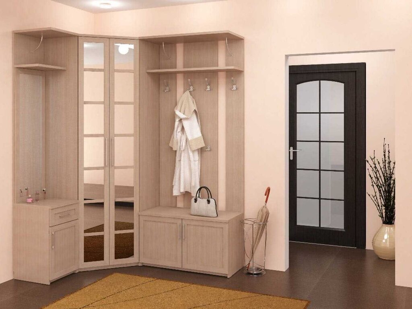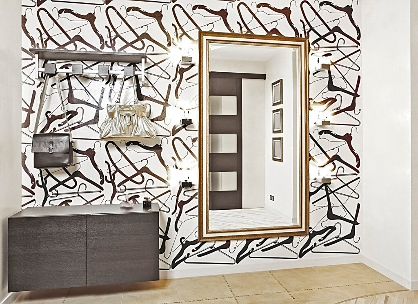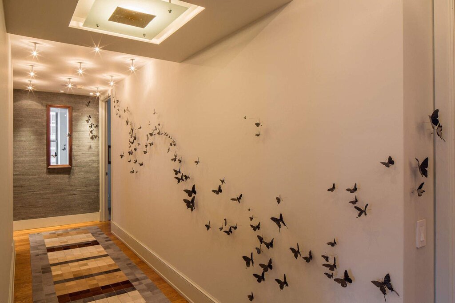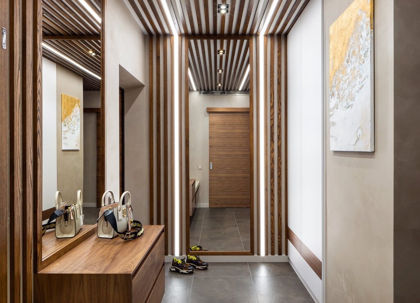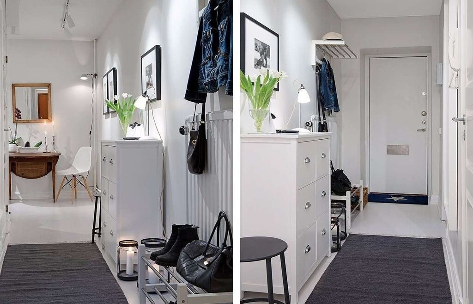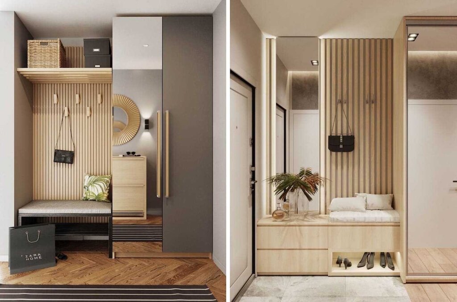Design of a narrow kitchen with a balcony 33 photos
Designing a narrow kitchen with a balcony presents a unique opportunity to blend functionality with aesthetic appeal. The challenge lies in maximizing the available space while ensuring the area feels open and inviting. Start by choosing a light color palette, as this can create an illusion of space, making the kitchen seem larger and more airy. Consider using vertical storage solutions to keep countertops clear and maintain an uncluttered look. Open shelving or glass-front cabinets can also enhance the sense of openness. Integrating the balcony into your kitchen design can further expand the space both visually and practically. Use foldable or sliding doors to seamlessly connect the two areas, allowing natural light to flood into the kitchen. This connection not only enlarges the space but also provides opportunities for al fresco dining or a cozy breakfast nook. Incorporate multi-functional furniture, such as a foldable table or compact seating, to adapt the space for different uses. Prioritize sleek appliances and streamlined fixtures to maintain a cohesive and modern aesthetic. By thoughtfully considering layout and design elements, a narrow kitchen with a balcony can become a stylish and efficient heart of the home.
