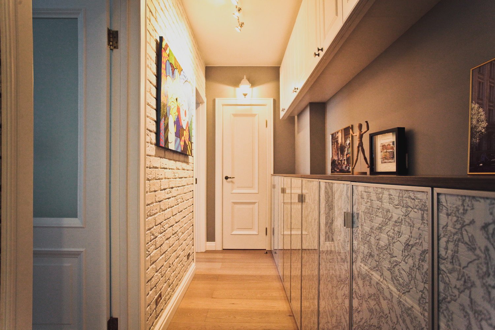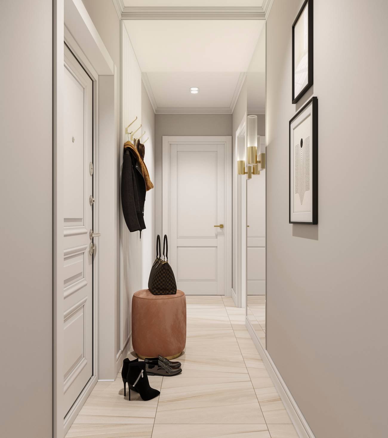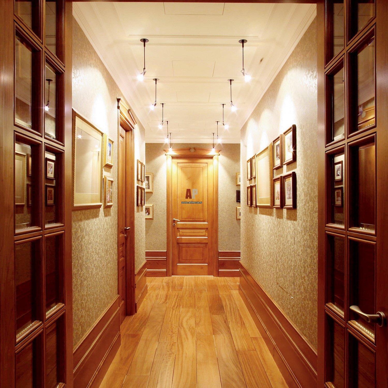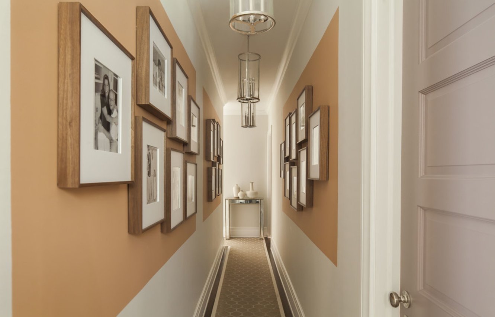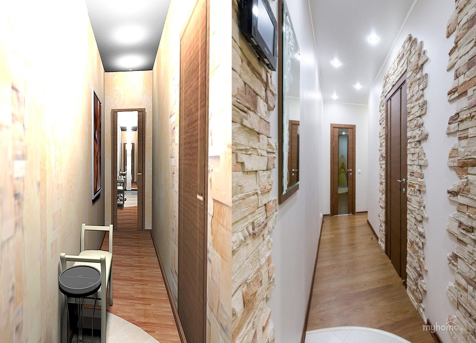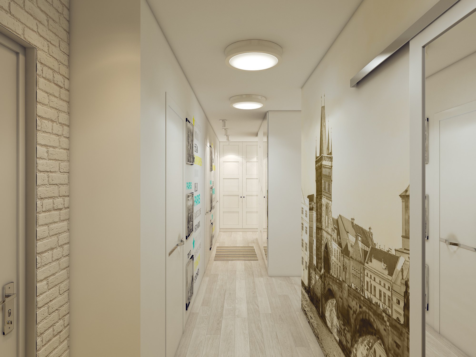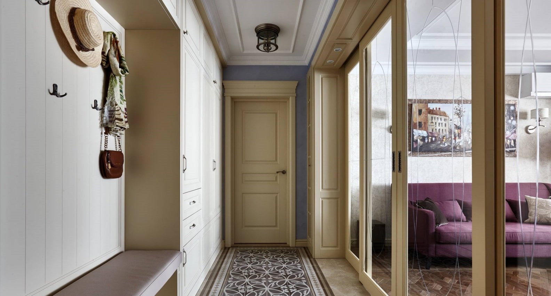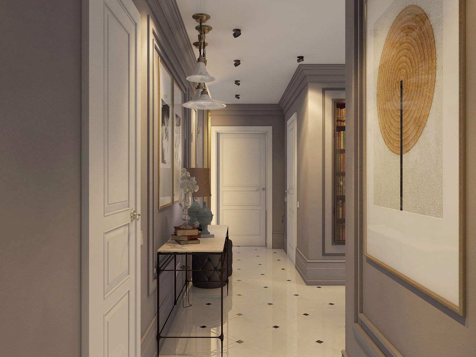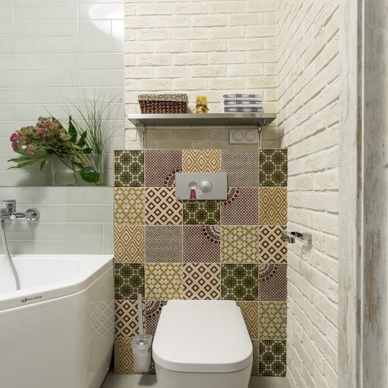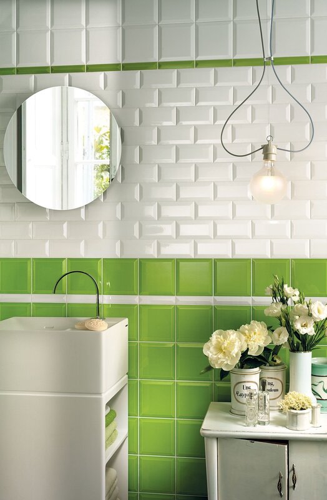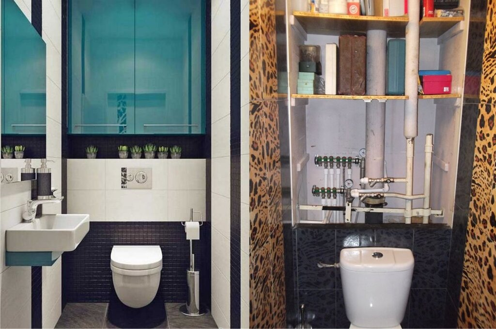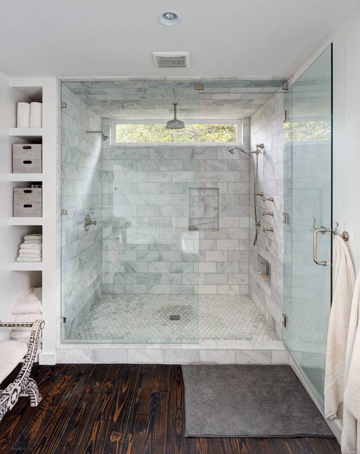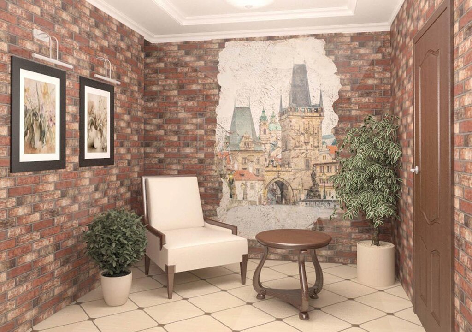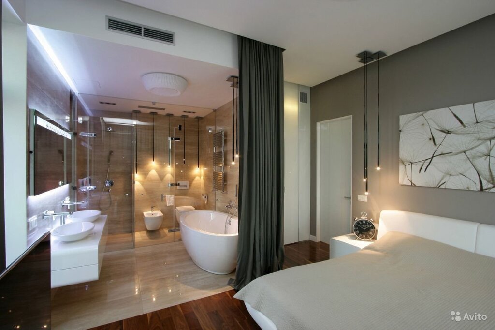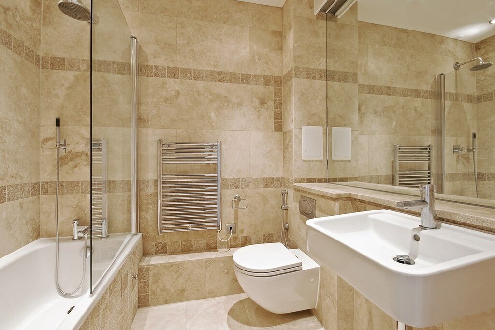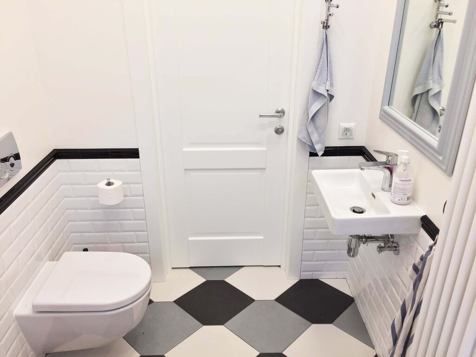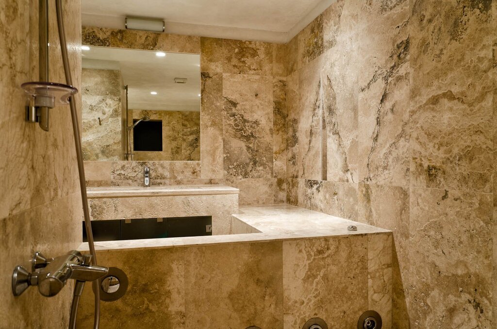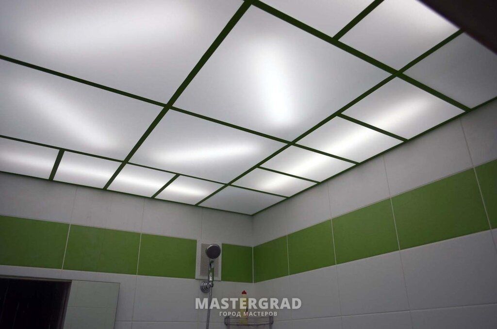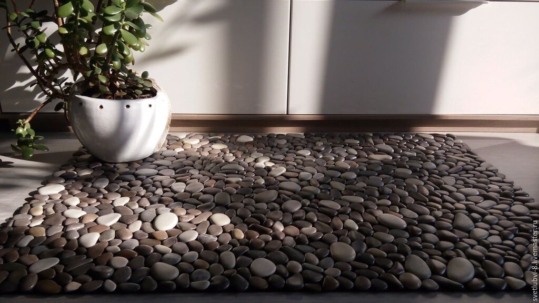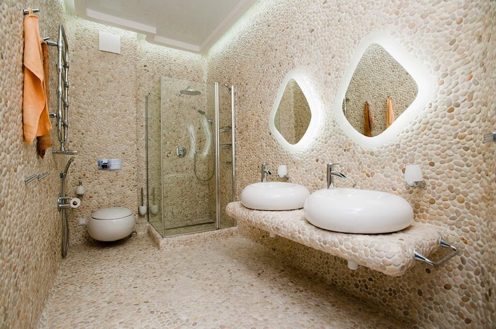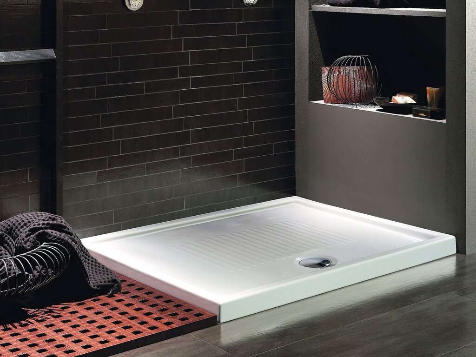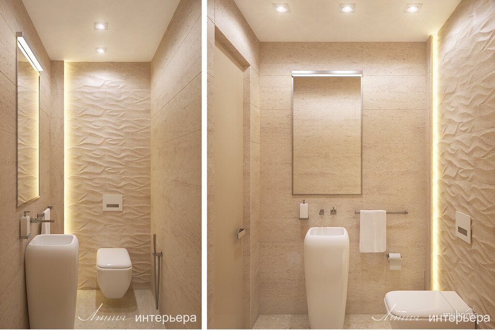Design of a narrow hallway in an apartment 18 photos
Designing a narrow hallway in an apartment presents a unique opportunity to blend functionality with aesthetic elegance. The key is to maximize space while maintaining a welcoming atmosphere. Start by selecting a light color palette to create an illusion of spaciousness, as lighter hues reflect more light and open up the area. Incorporate mirrors strategically; a well-placed mirror can amplify light and give the hallway a more expansive feel. Consider vertical storage solutions like tall shelves or hooks to keep the floor clear and maintain a streamlined look. For flooring, opt for long, linear patterns or planks that run the length of the hallway to draw the eye forward and elongate the space. Thoughtful lighting is crucial; layered lighting with wall sconces or recessed fixtures can add depth and character. Personal touches such as artwork or a narrow console table can introduce personality without overwhelming the space. By balancing these elements, you can transform a narrow hallway into a stylish and functional passage that enhances your home's overall design.




