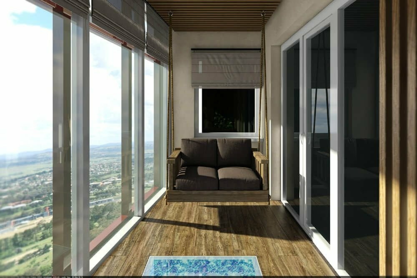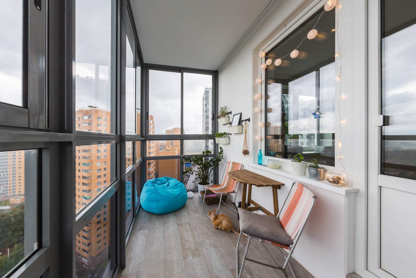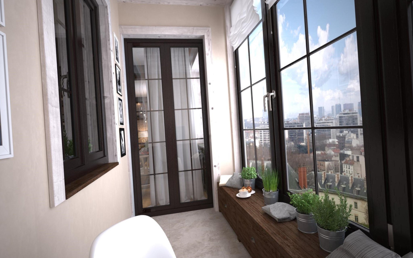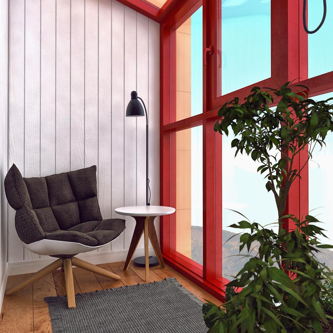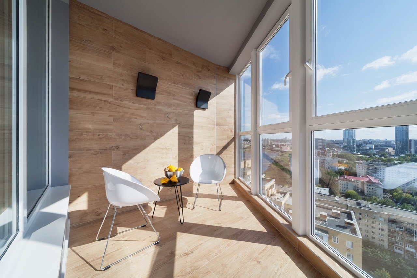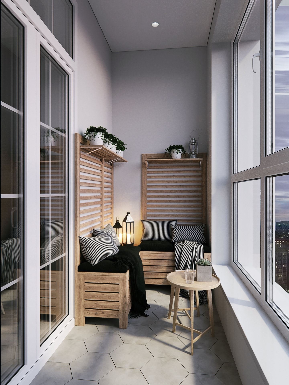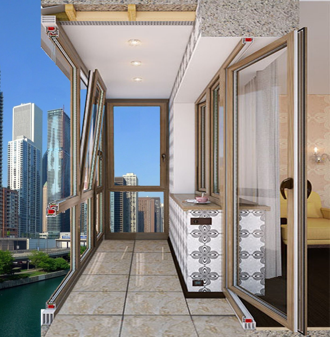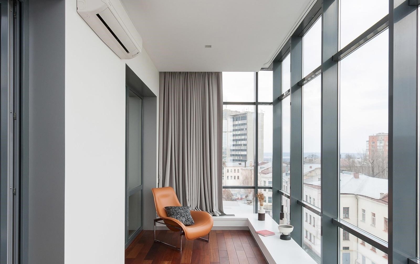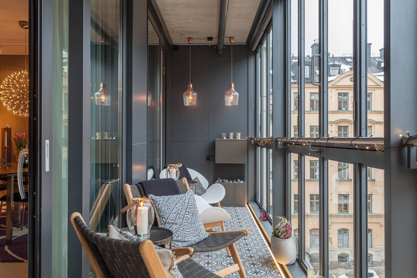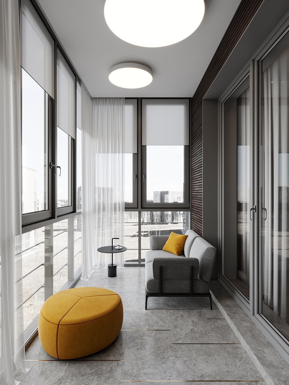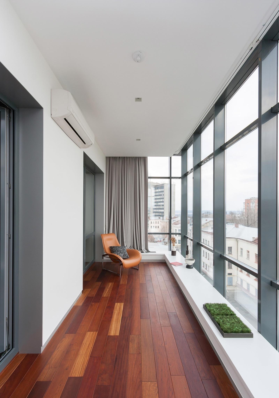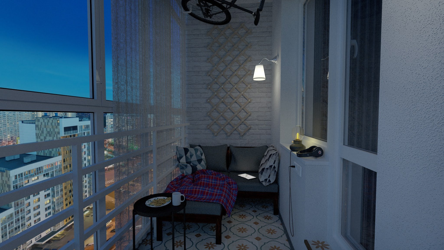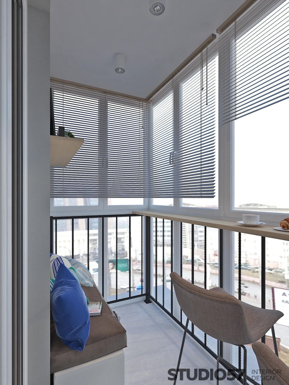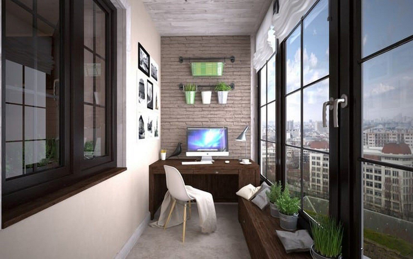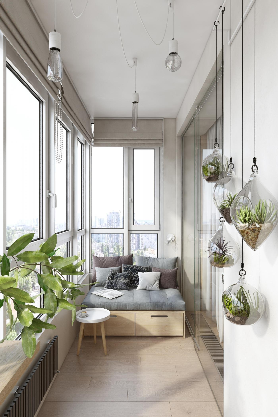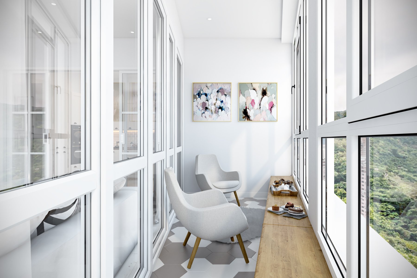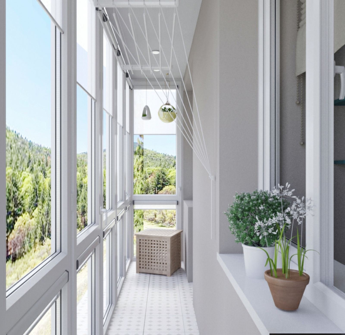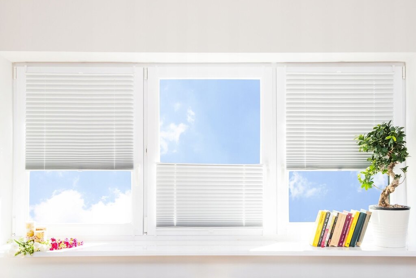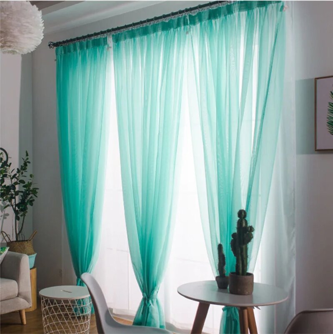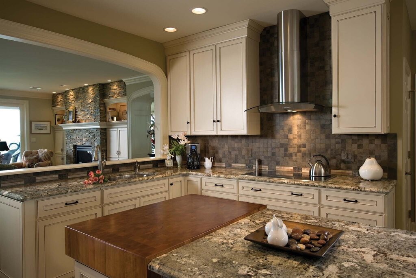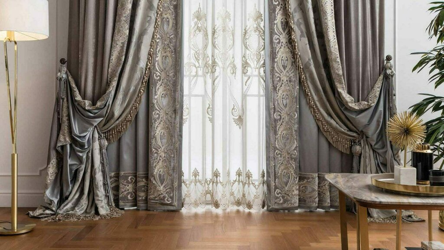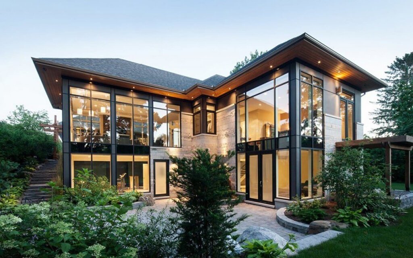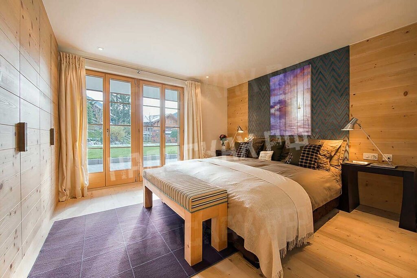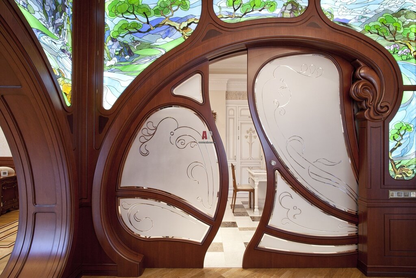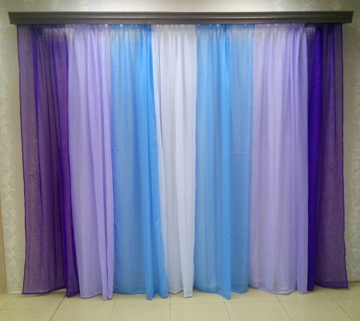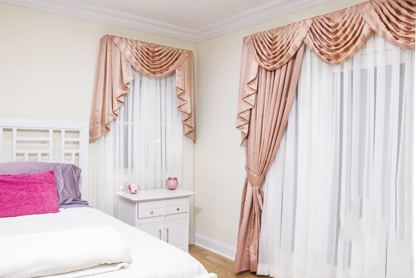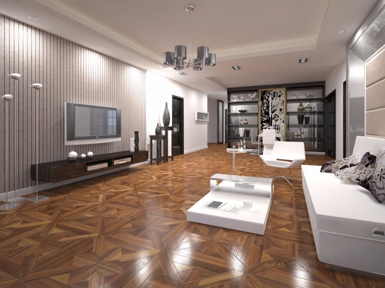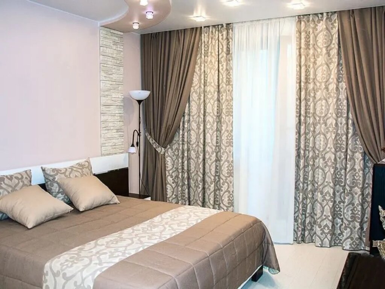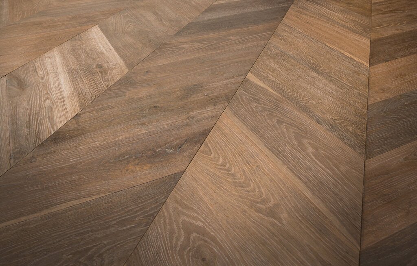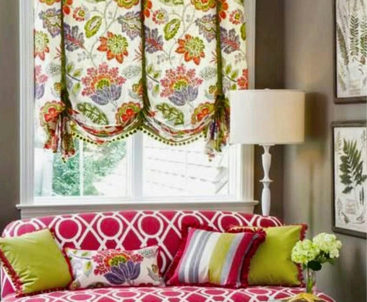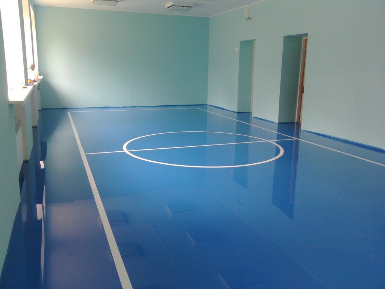Design of a loggia with panoramic glazing 24 photos
Transforming a loggia with panoramic glazing into a captivating space is an art that blends functionality with aesthetic appeal. This design approach maximizes natural light, creating an open and airy ambiance that blurs the boundaries between the indoors and outdoors. The seamless glass panels offer unobstructed views, making the loggia a serene retreat to enjoy the changing seasons from the comfort of your home. The design possibilities are endless, whether you envision a cozy reading nook, a vibrant indoor garden, or a minimalist lounge. Consider incorporating versatile furniture that complements the sleek lines of the glazing. Opt for materials that harmonize with the natural light, such as soft textiles and warm wood tones, to enhance the overall atmosphere. Attention to detail is crucial; integrating subtle lighting solutions can transform the loggia into a tranquil haven during evening hours. Thoughtful placement of plants can add a touch of nature, further enhancing the connection with the outdoors. The design of a loggia with panoramic glazing invites creativity, offering a unique opportunity to craft a personalized space that celebrates both form and function.
