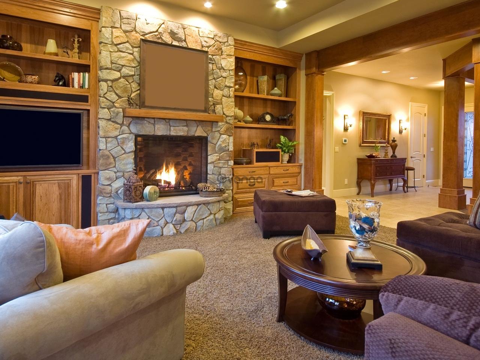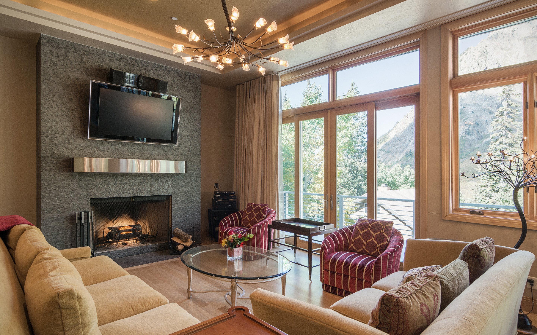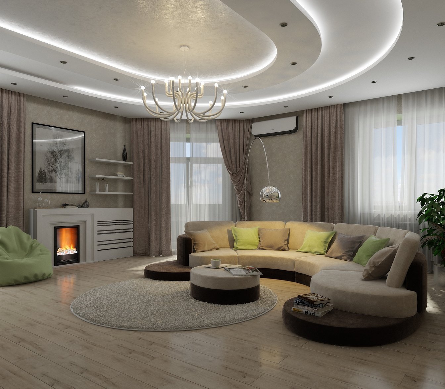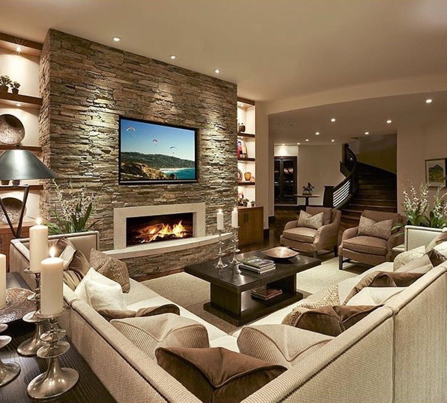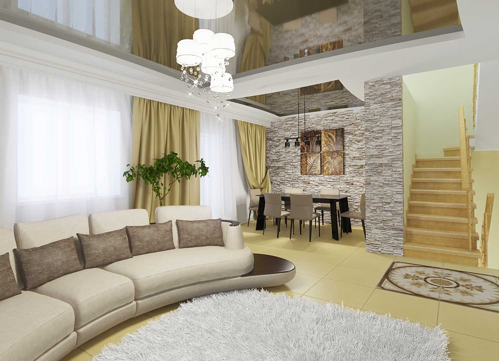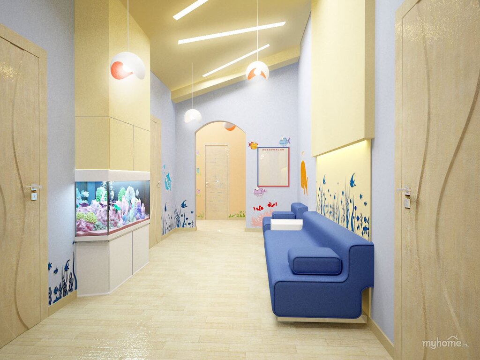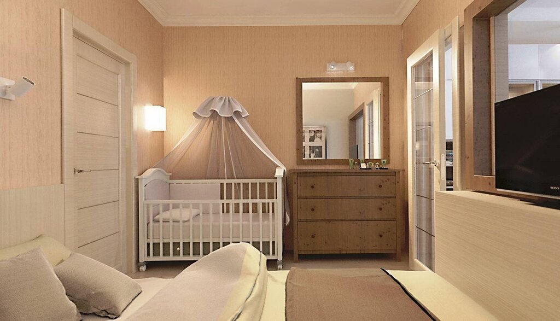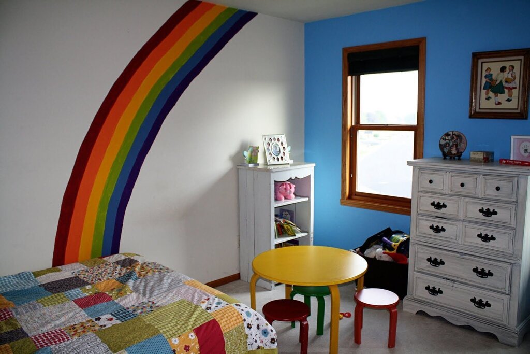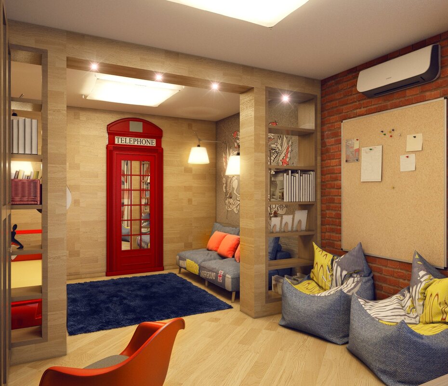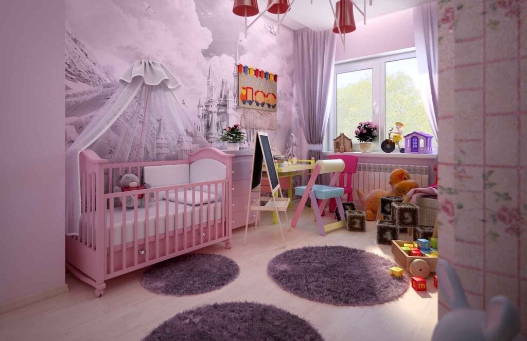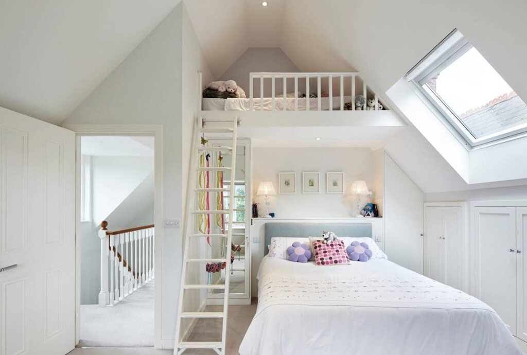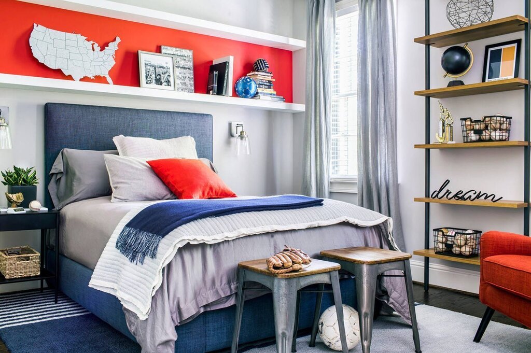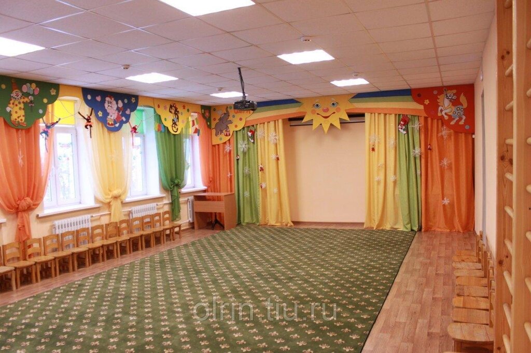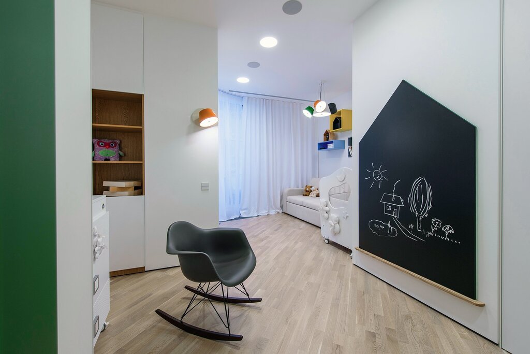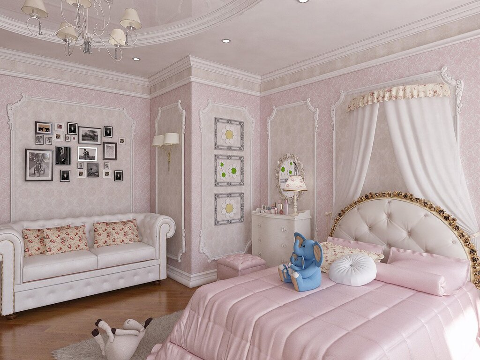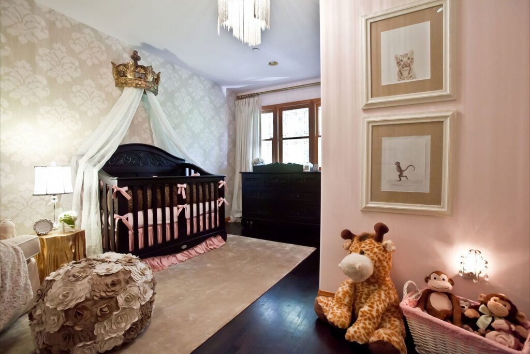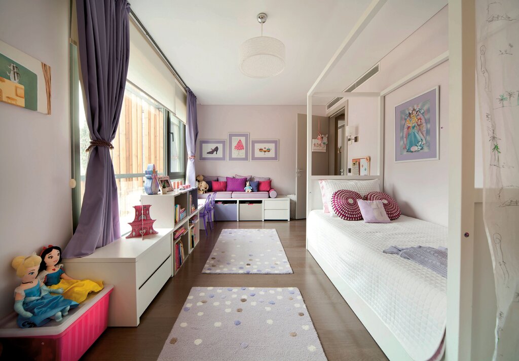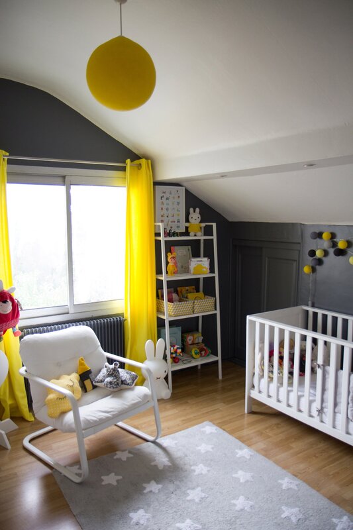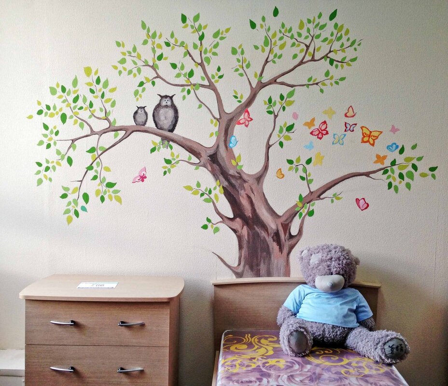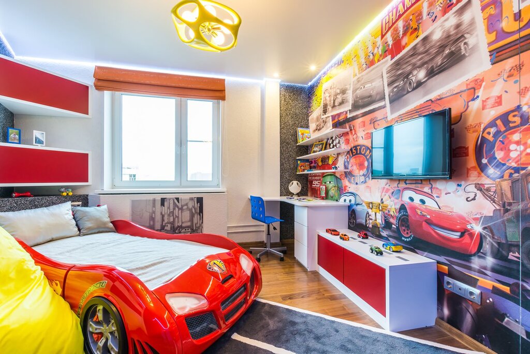Design of the living room in a private house 36 photos
The living room in a private house serves as a central hub for relaxation, entertainment, and social interaction. Its design should reflect a harmonious blend of functionality and aesthetics, creating a welcoming atmosphere for both residents and guests. Start by considering the room's layout, ensuring it accommodates comfortable seating arrangements that promote conversation and relaxation. Incorporate a mix of textures and materials, such as plush fabrics, natural wood, and sleek metals, to add depth and visual interest. Lighting plays a crucial role in setting the mood, so layer different sources like ambient, task, and accent lighting to achieve a versatile ambiance. Opt for a color palette that resonates with your personal style yet complements the overall architecture of the house. Thoughtfully selected artwork and decorative elements can serve as focal points, reflecting your unique taste and enhancing the room's character. Lastly, ensure the design aligns with the lifestyle and needs of the household, providing a functional yet stylish space that can adapt to various activities, from quiet evenings to lively gatherings.





