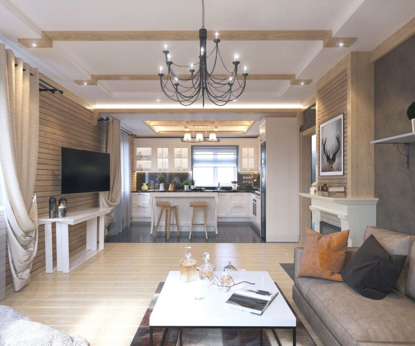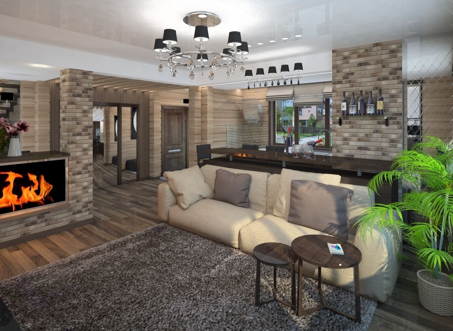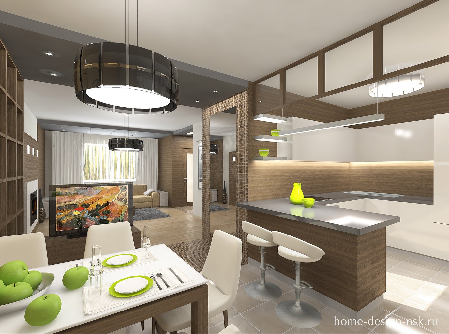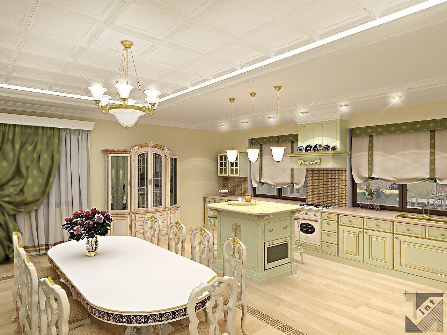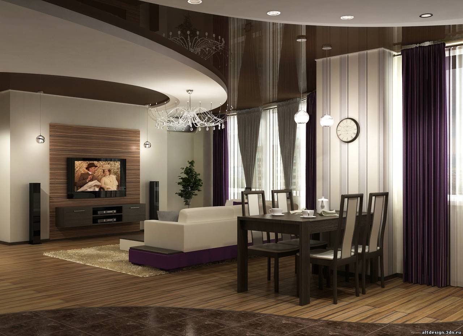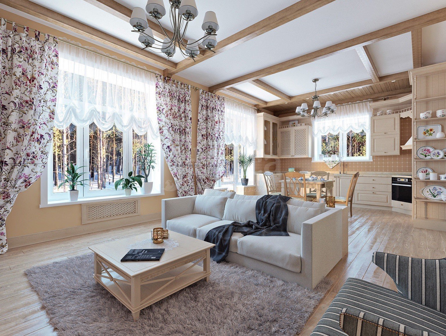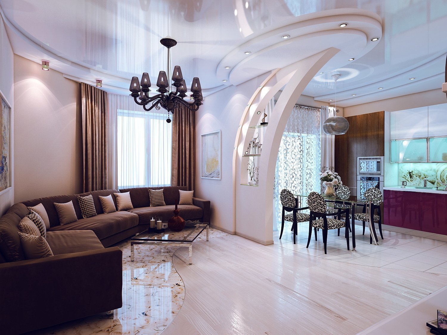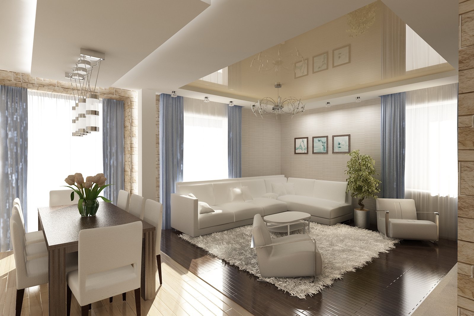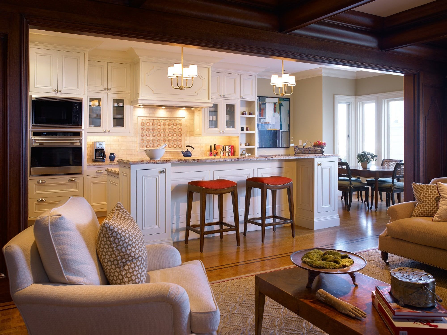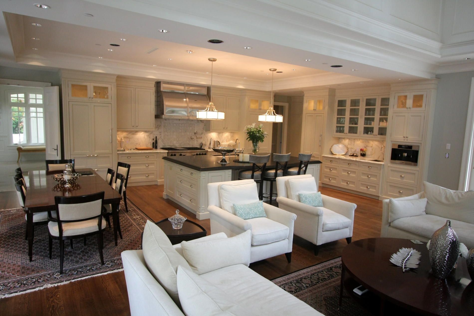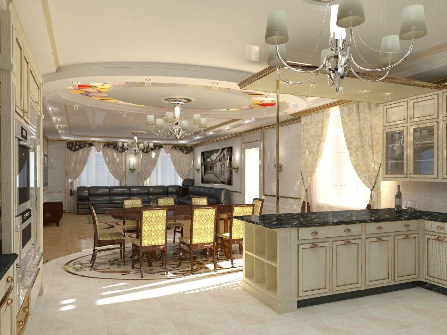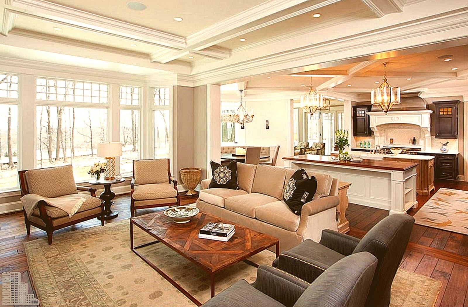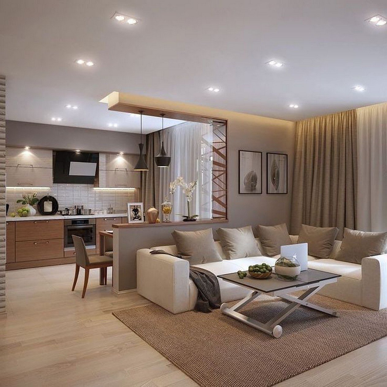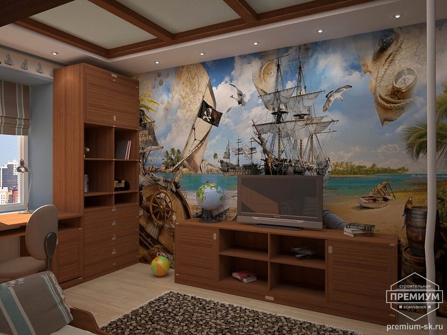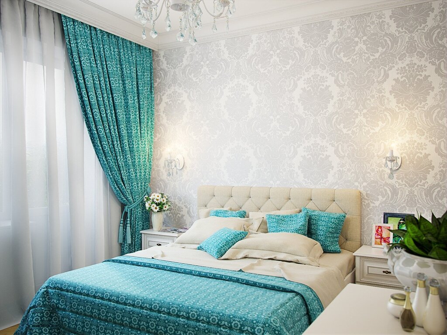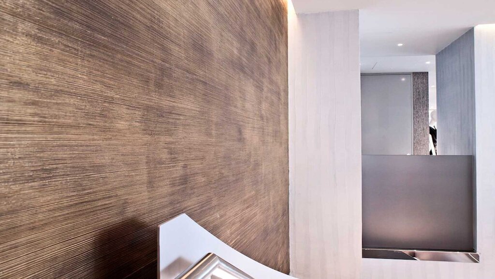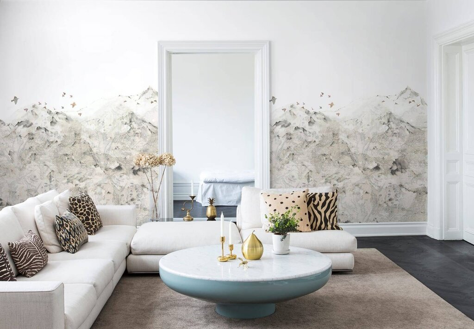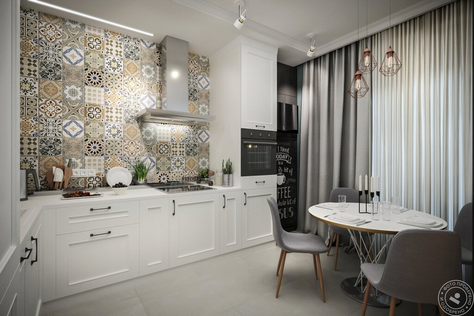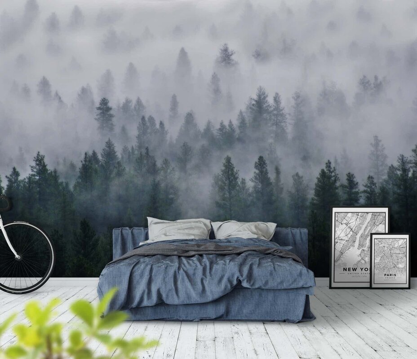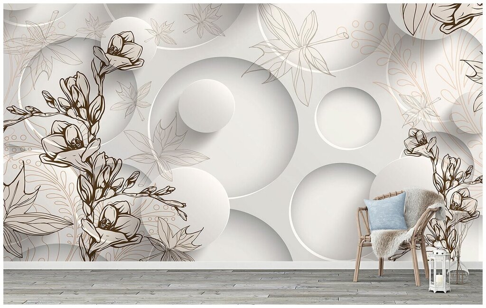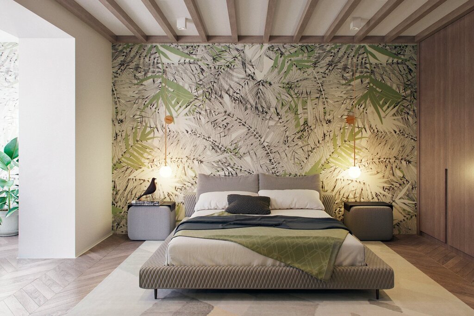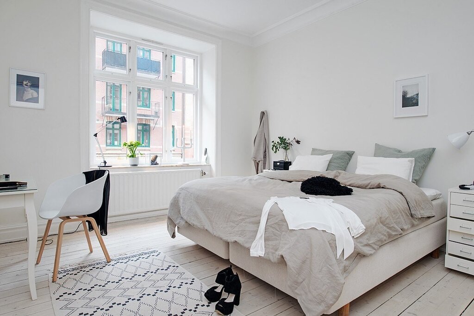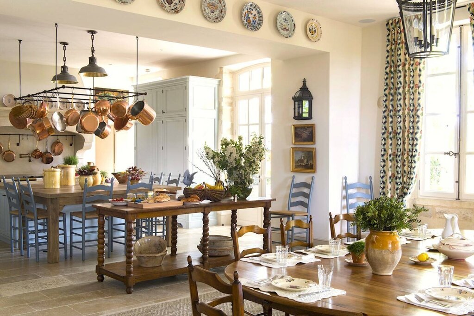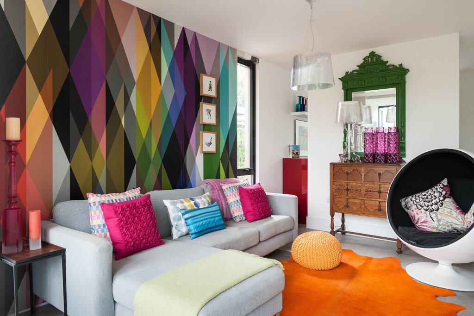Design of the kitchen-living room in a private house 35 photos
Designing a kitchen-living room in a private house offers a unique opportunity to create a harmonious and functional space that caters to both cooking and socializing. This integrated area serves as the heart of the home, where family and friends gather for meals, conversations, and shared experiences. A well-thought-out design balances aesthetics and practicality, ensuring that the space is both inviting and efficient. Key elements to consider include the layout, which should facilitate easy movement and interaction between the kitchen and living areas. Open shelving, multifunctional furniture, and smart storage solutions can maximize space and maintain a clutter-free environment. Lighting plays a crucial role in setting the mood and defining different zones within the room, while a cohesive color palette and complementary materials enhance the visual flow. Incorporating personal touches such as artwork, plants, and textiles adds warmth and character, making the kitchen-living room a true reflection of the homeowner's style. By blending functionality with creativity, this space can become a cherished sanctuary for everyday life and memorable gatherings.

