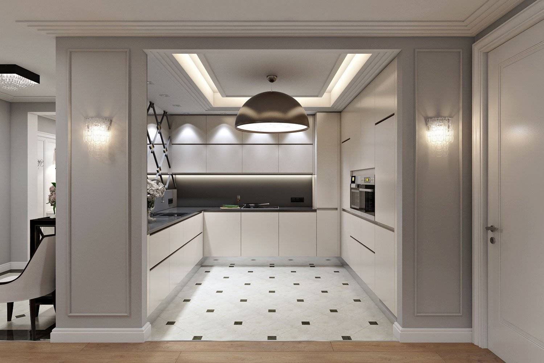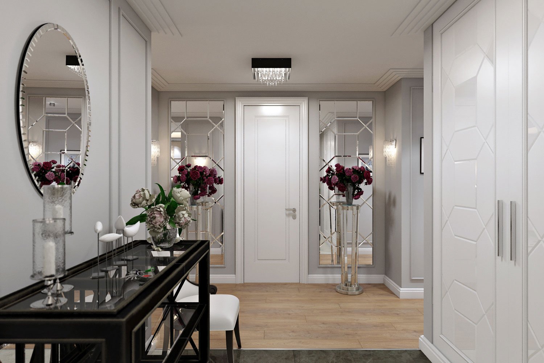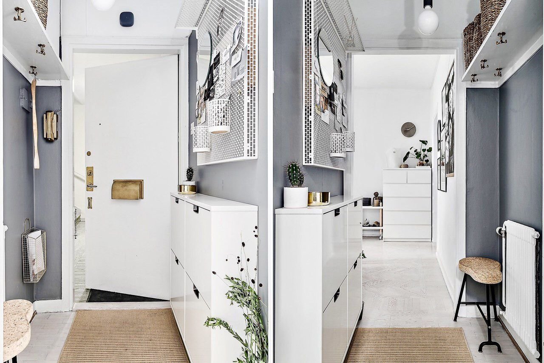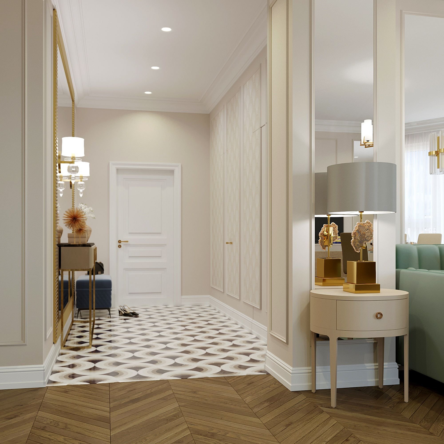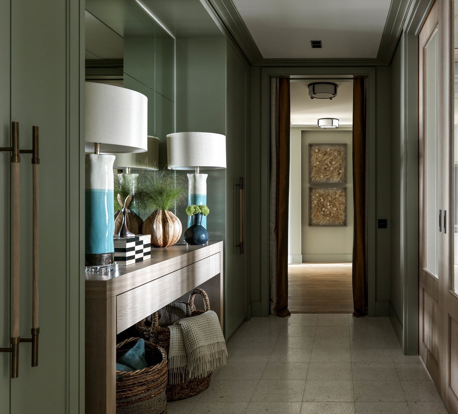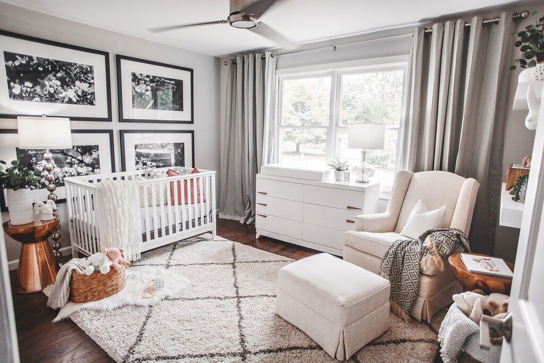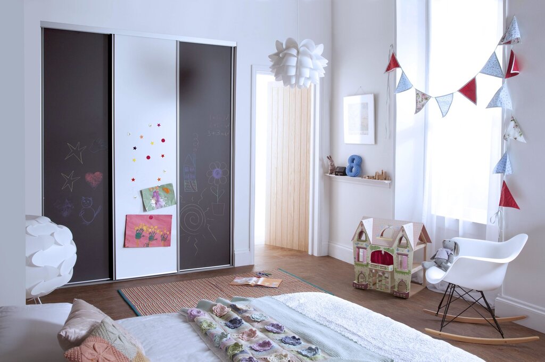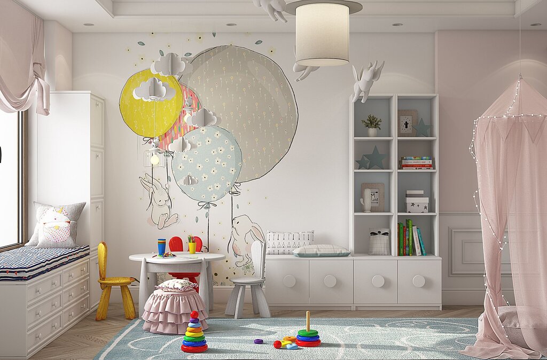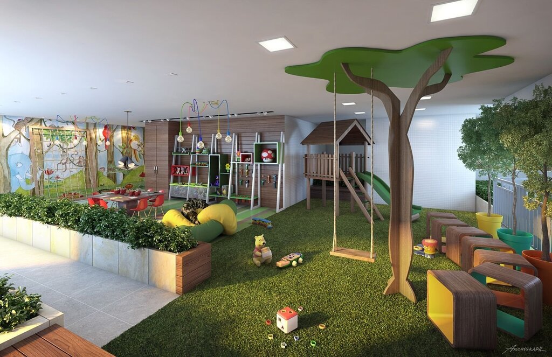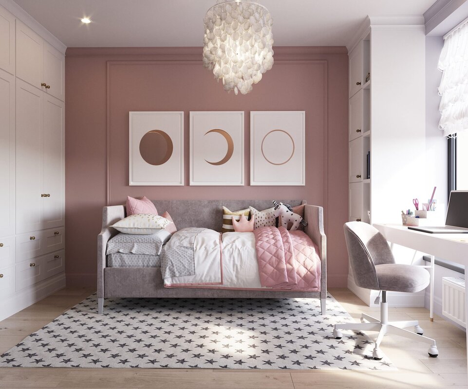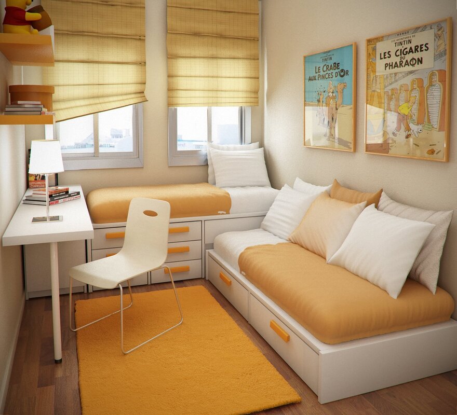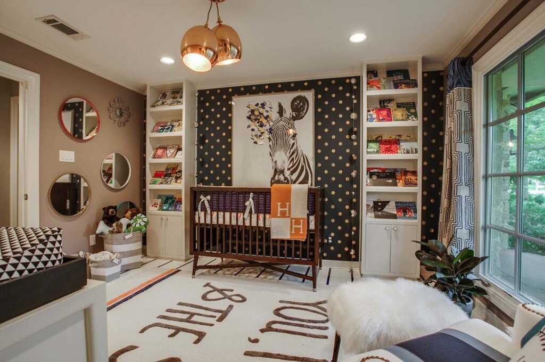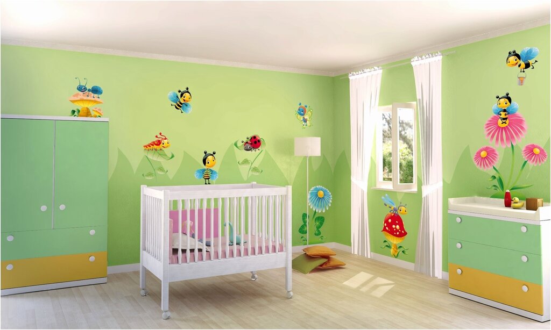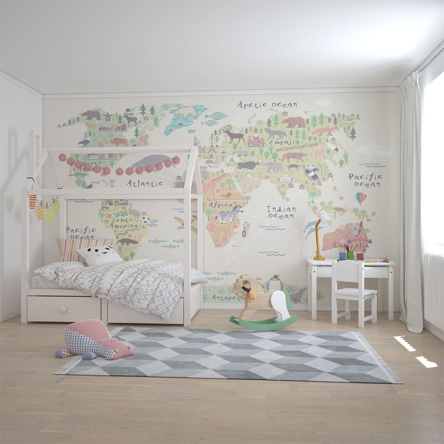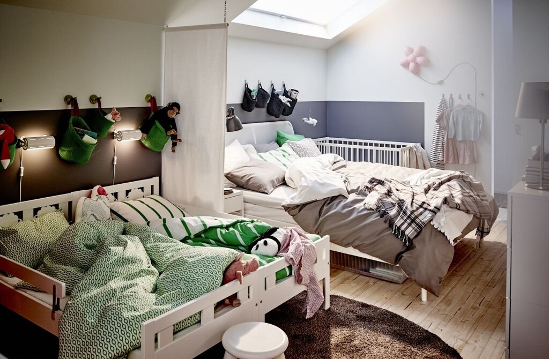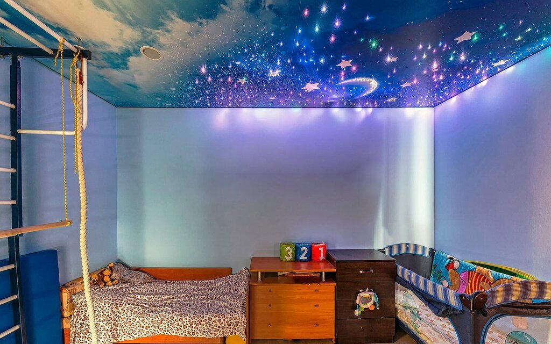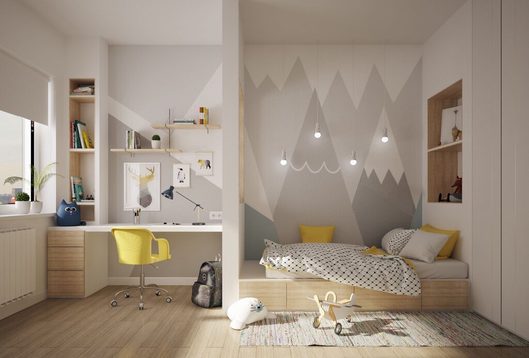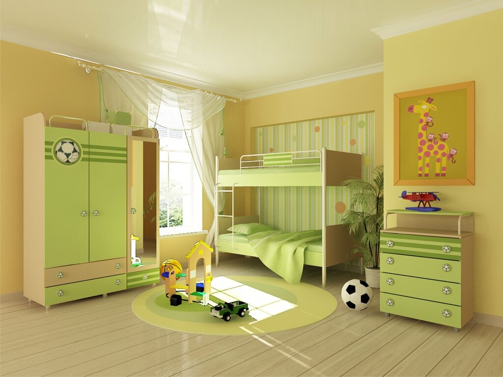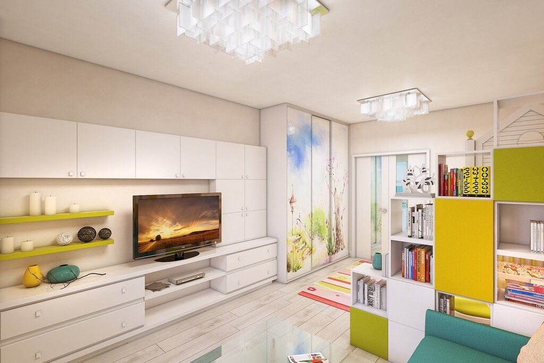Design of the hallway and kitchen 16 photos
The hallway and kitchen are pivotal spaces within a home, each serving unique functions while offering distinct opportunities for interior design. The hallway, often the first impression of your home, acts as a transitional space that can set the tone for the rest of the interior. Thoughtful use of lighting, colors, and textures can transform a hallway from a mere passageway into an inviting and cohesive introduction to your home. Consider elements like wall-mounted storage, mirrors to enhance light, and artwork that adds personality without overwhelming the space. In contrast, the kitchen is the heart of the home, where functionality meets creativity. A well-designed kitchen balances practicality with aesthetics, ensuring that the layout facilitates easy movement and access to cooking essentials. The choice of materials, from countertops to cabinetry, influences both the visual appeal and the durability of the space. Incorporating open shelving or glass-fronted cabinets can create a sense of openness, while strategic lighting enhances both task efficiency and ambiance. Together, the design of hallways and kitchens reflects a careful synthesis of style and substance, shaping the way we live and interact within our homes.






