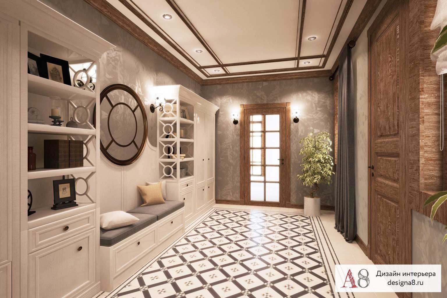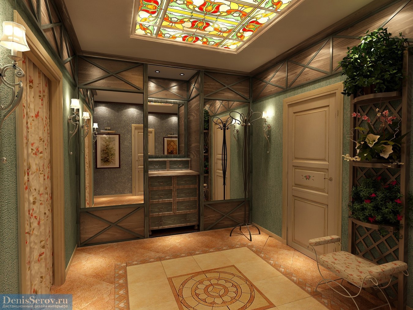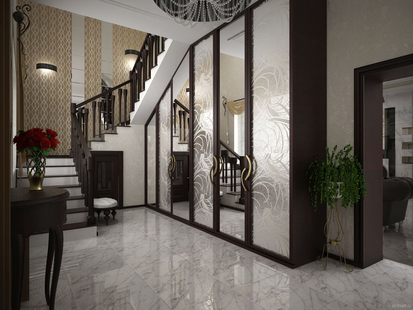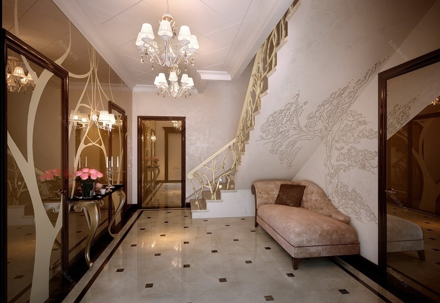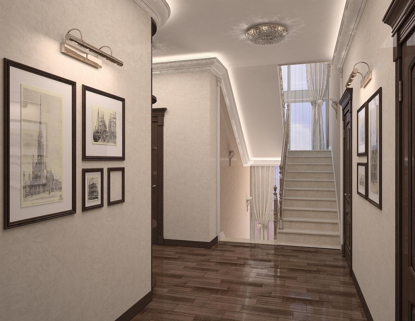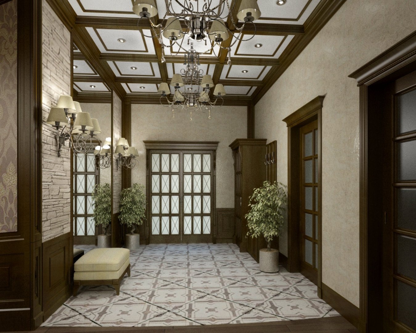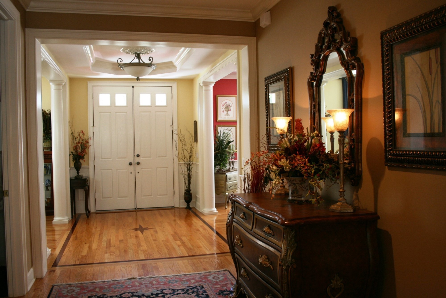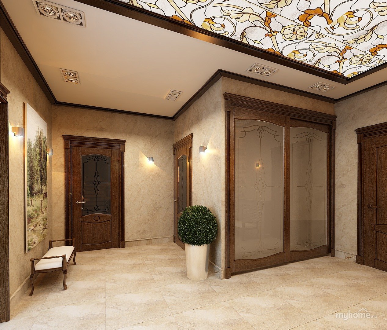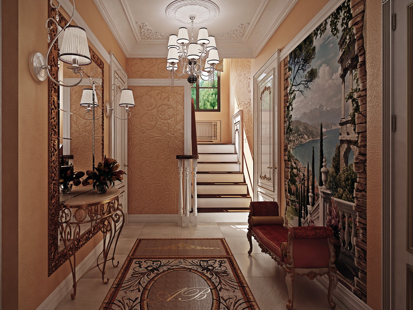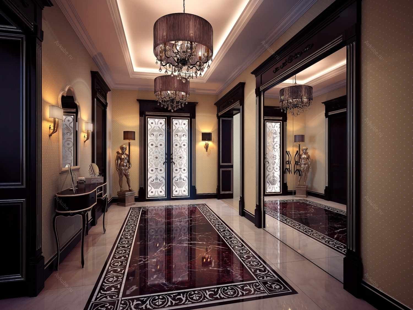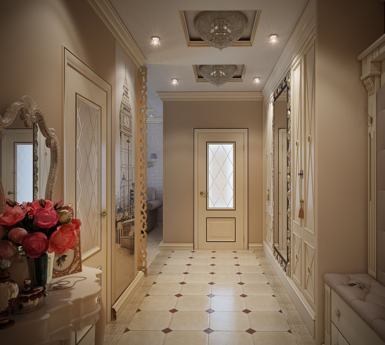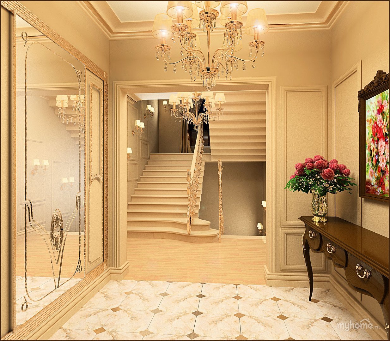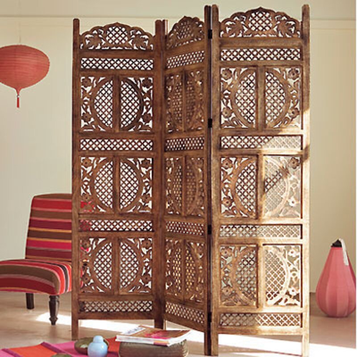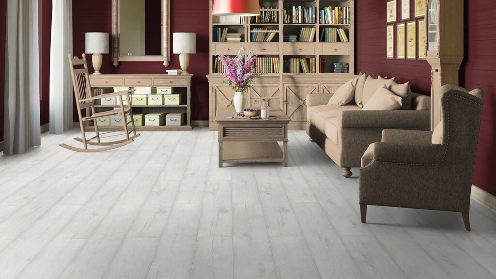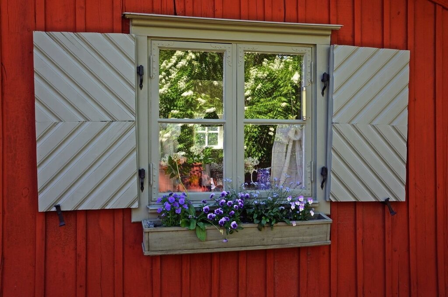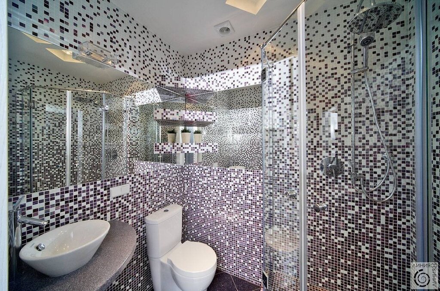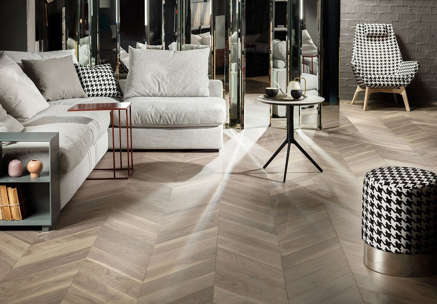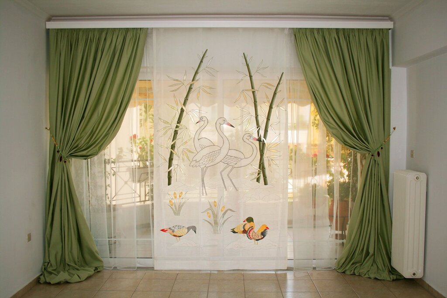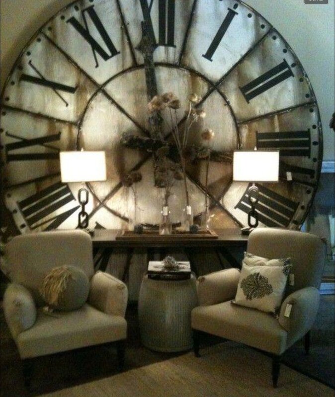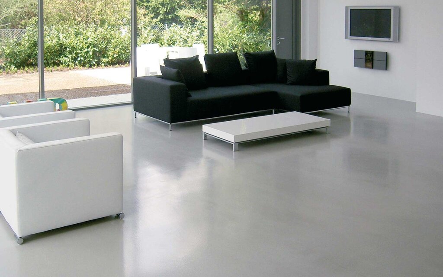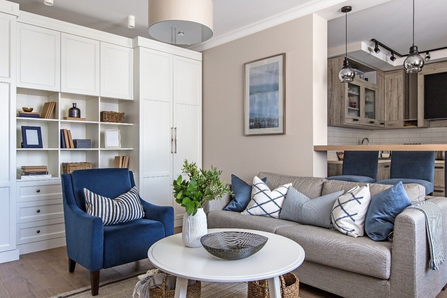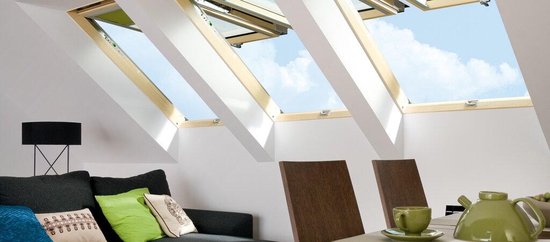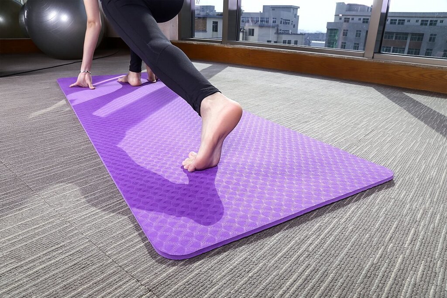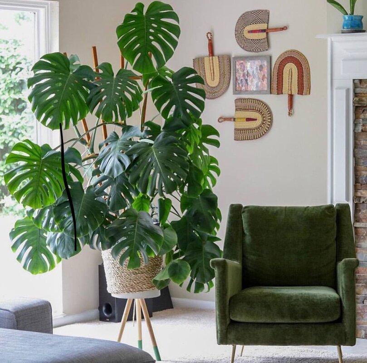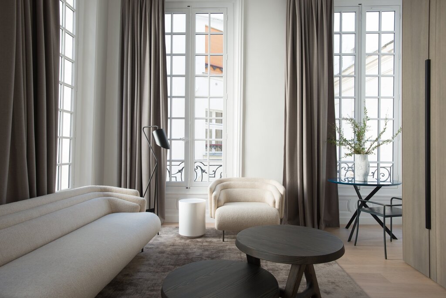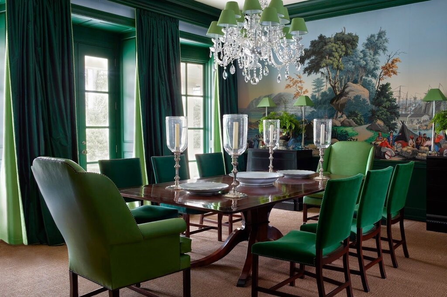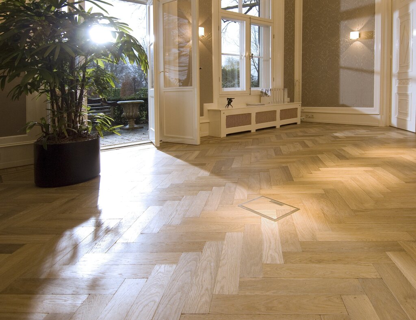The design of the hallway in the house 23 photos
The hallway, often overlooked, is the first impression of your home’s interior design ethos. It sets the tone for the rest of the living space, seamlessly bridging the outdoors with the indoors. Thoughtful design in this transitional space can enhance its functionality and aesthetic appeal. Consider the use of neutral color palettes to create a sense of openness and light, especially in narrow or windowless hallways. Incorporate mirrors to reflect light and give the illusion of more space. The choice of flooring is crucial; durable materials like tiles or hardwood can withstand heavy foot traffic while adding character. Incorporate clever storage solutions such as built-in benches or wall-mounted hooks to maintain a clutter-free environment. Personal touches, like artwork or a carefully selected rug, can infuse personality and warmth. Lighting, too, plays a critical role—opt for layered lighting to ensure both practicality and ambiance. Ultimately, a well-designed hallway is both welcoming and functional, reflecting the unique style of your home and offering a glimpse into the world beyond its doors.
