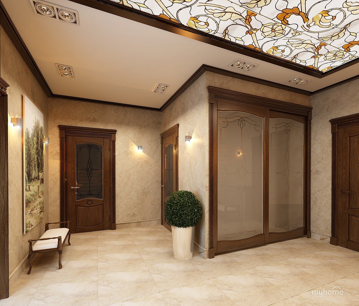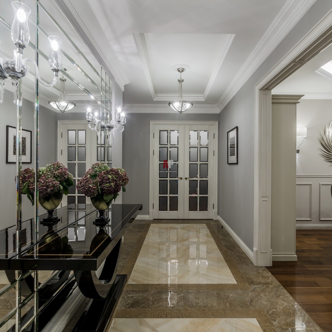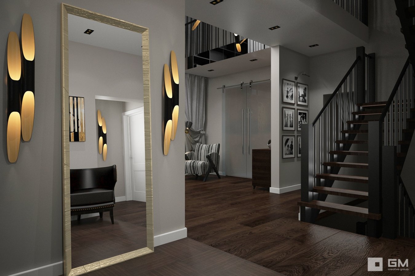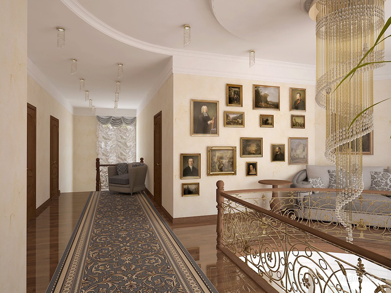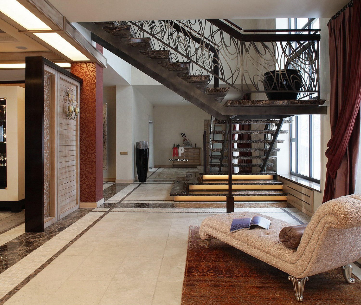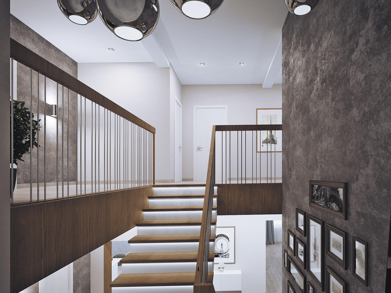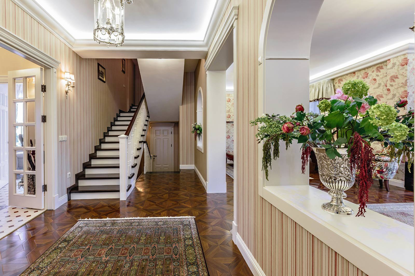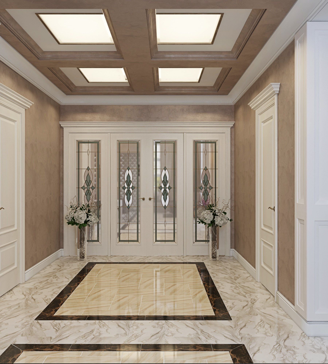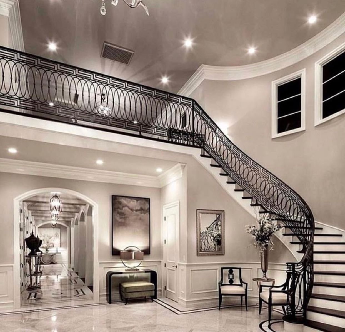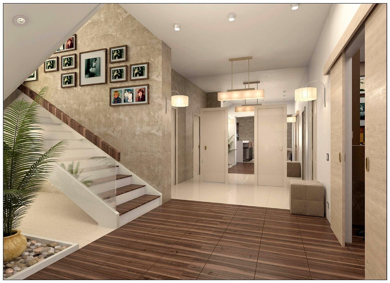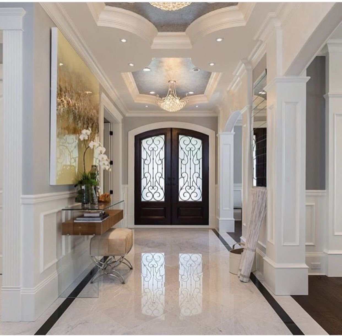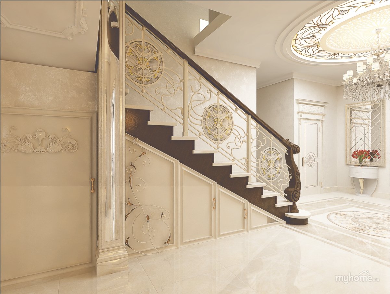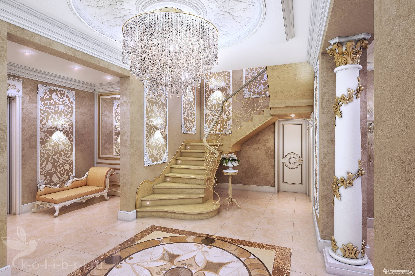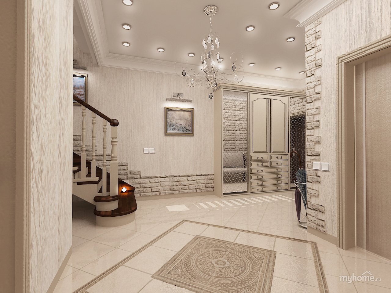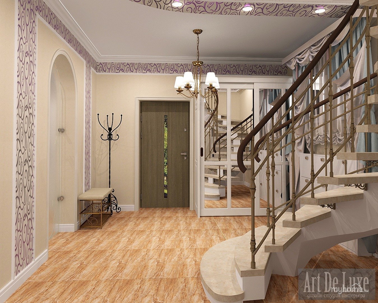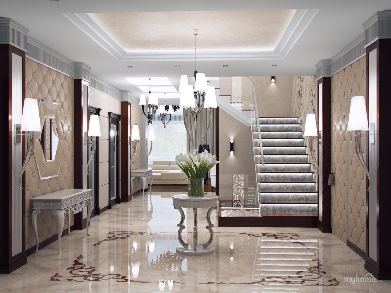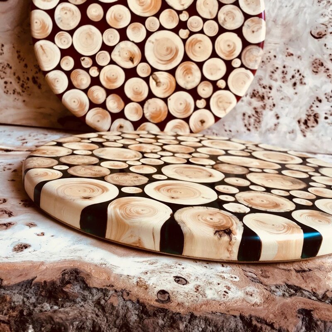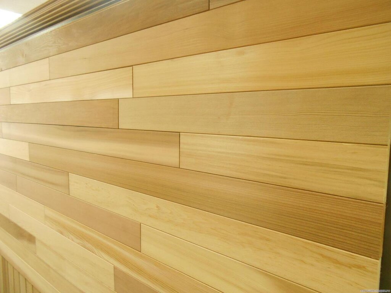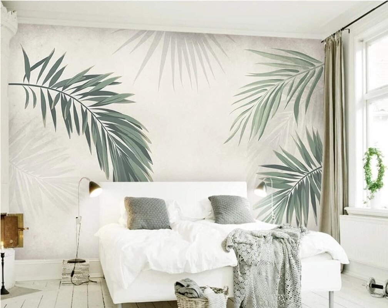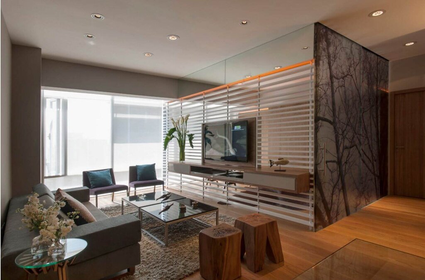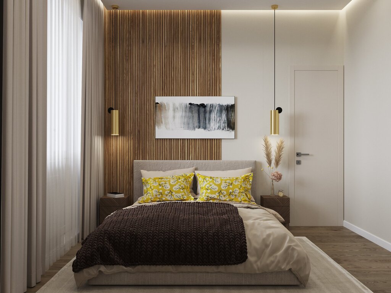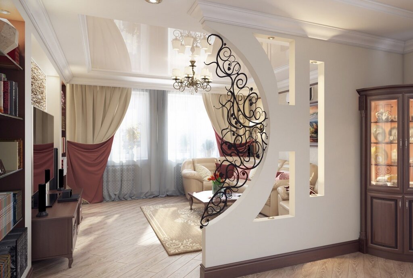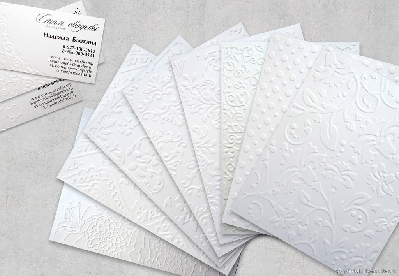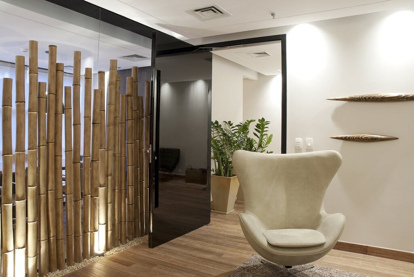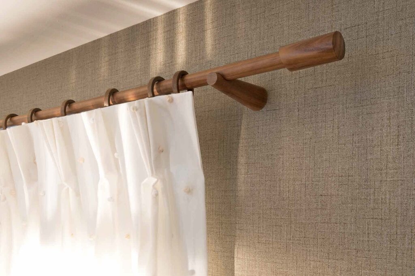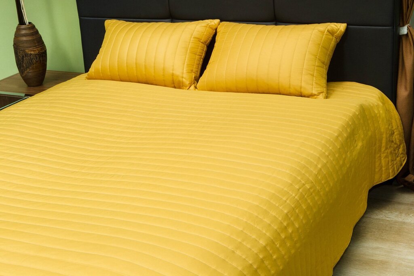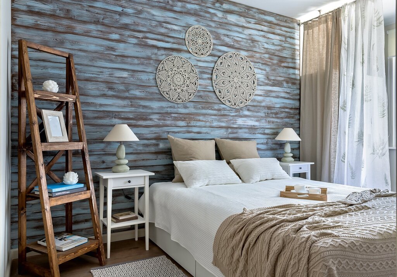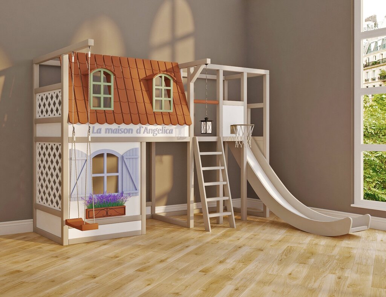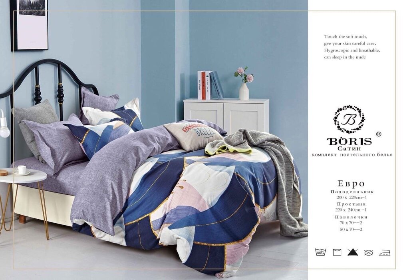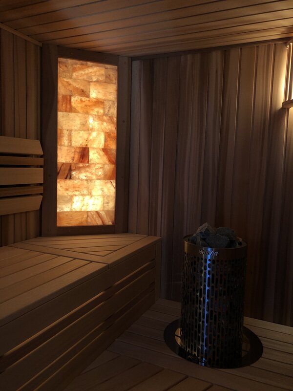The design of the hall in a private house 28 photos
The design of the hall in a private house serves as a welcoming gateway to the home, setting the tone for the entire living space. This area is essential not only for its functional purpose but also for its ability to reflect personal style and aesthetic sensibilities. When crafting the perfect hall, consider elements such as space, light, and flow. Natural light can be maximized through strategic window placement or the use of mirrors, enhancing the sense of openness. The choice of materials—whether warm woods, sleek metals, or elegant tiles—can dramatically affect the ambiance. Colors play a crucial role; neutral palettes offer timeless sophistication, while bold hues can inject personality. Thoughtful placement of furniture and decor ensures both practicality and visual interest, encouraging a seamless transition to other areas of the house. Incorporating art or unique architectural features can create focal points, inviting guests to linger and admire. Ultimately, the hall should harmonize with the overall design narrative of the home, providing an inviting and cohesive introduction to the private sanctuary beyond.
