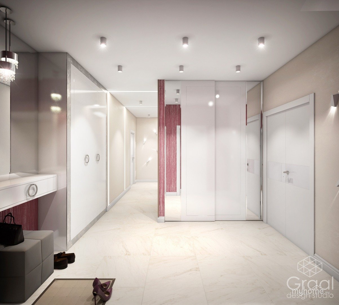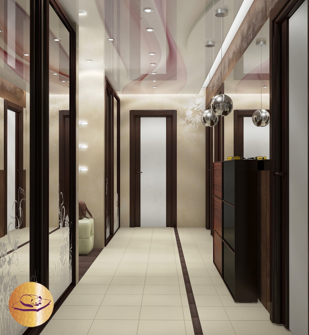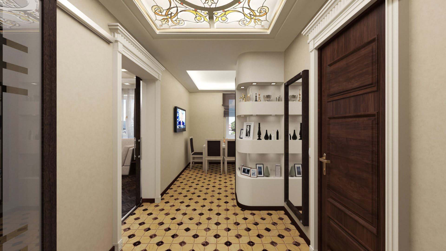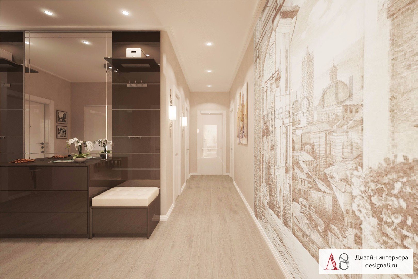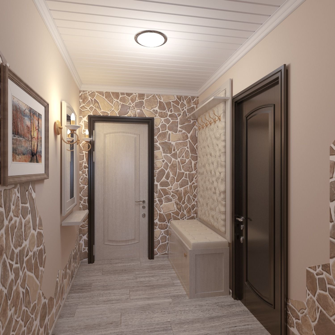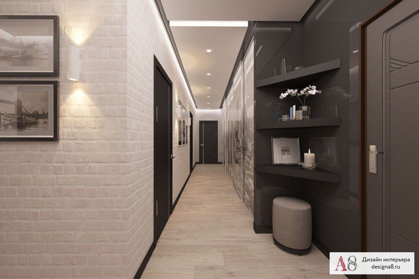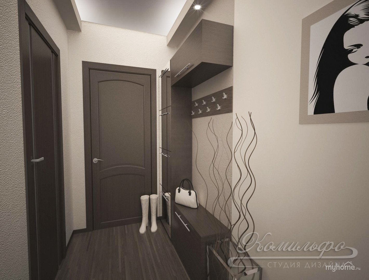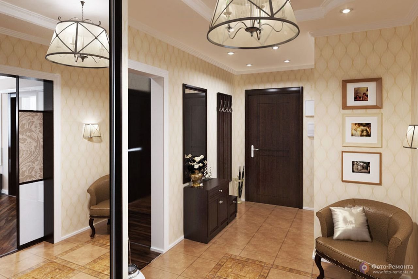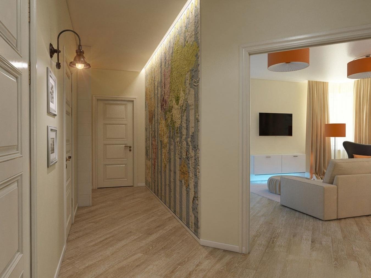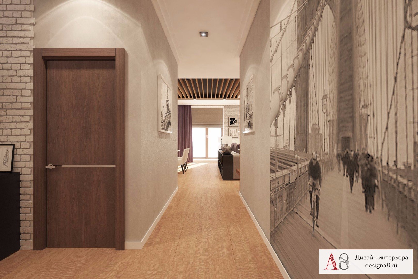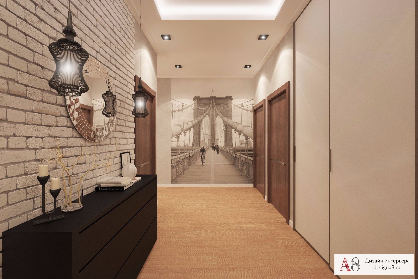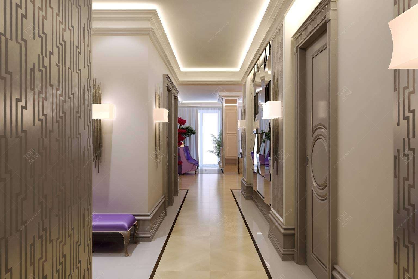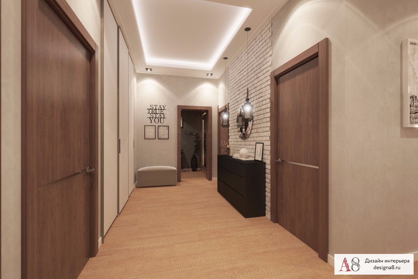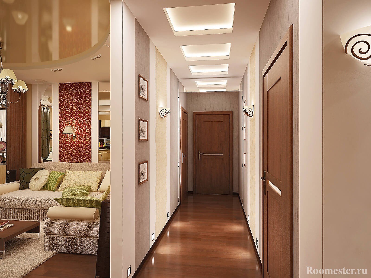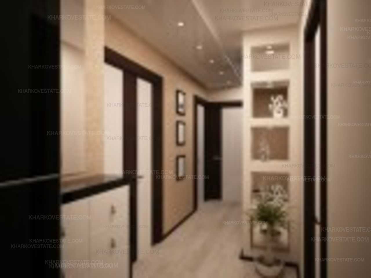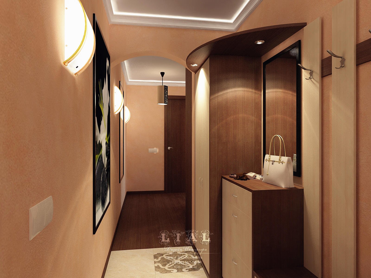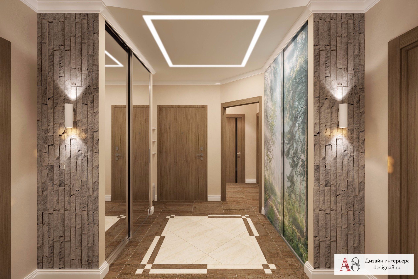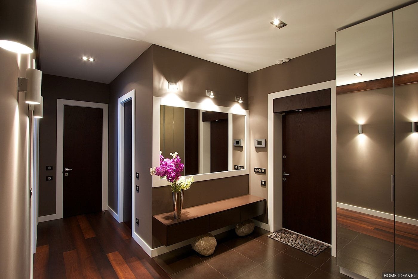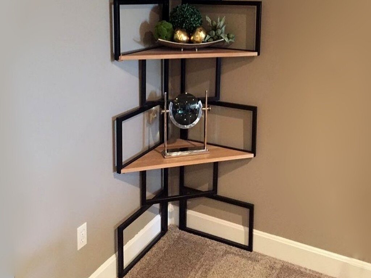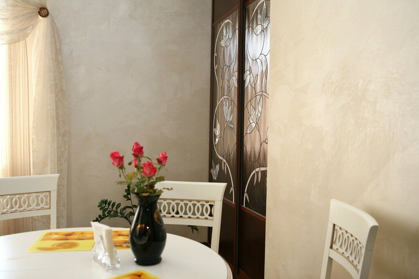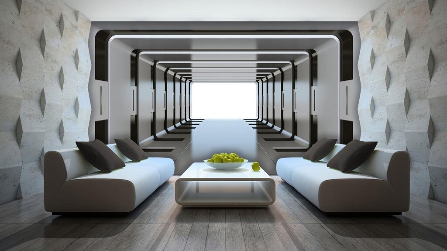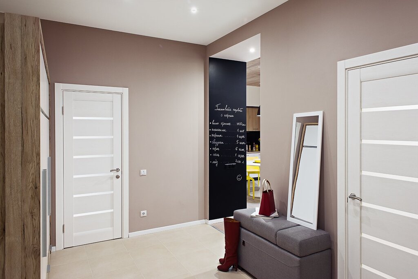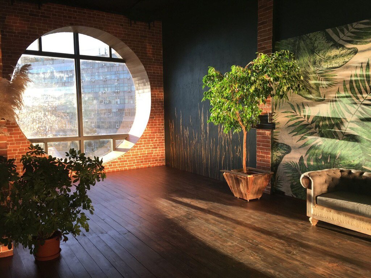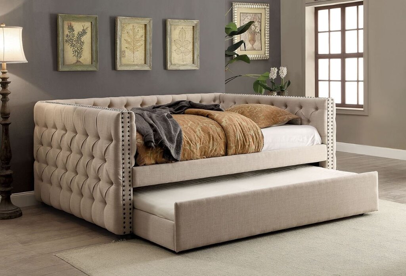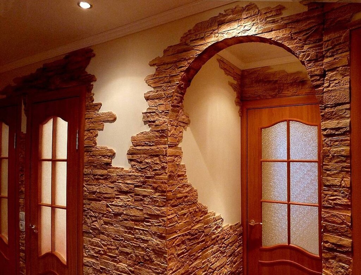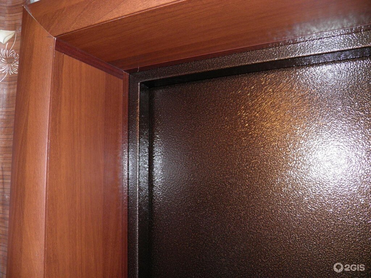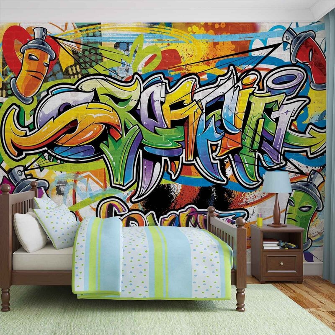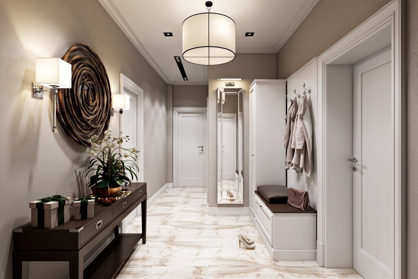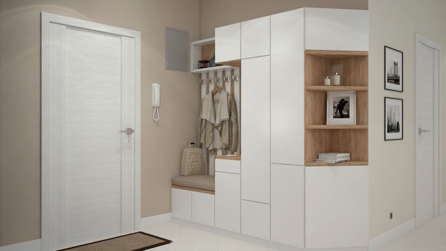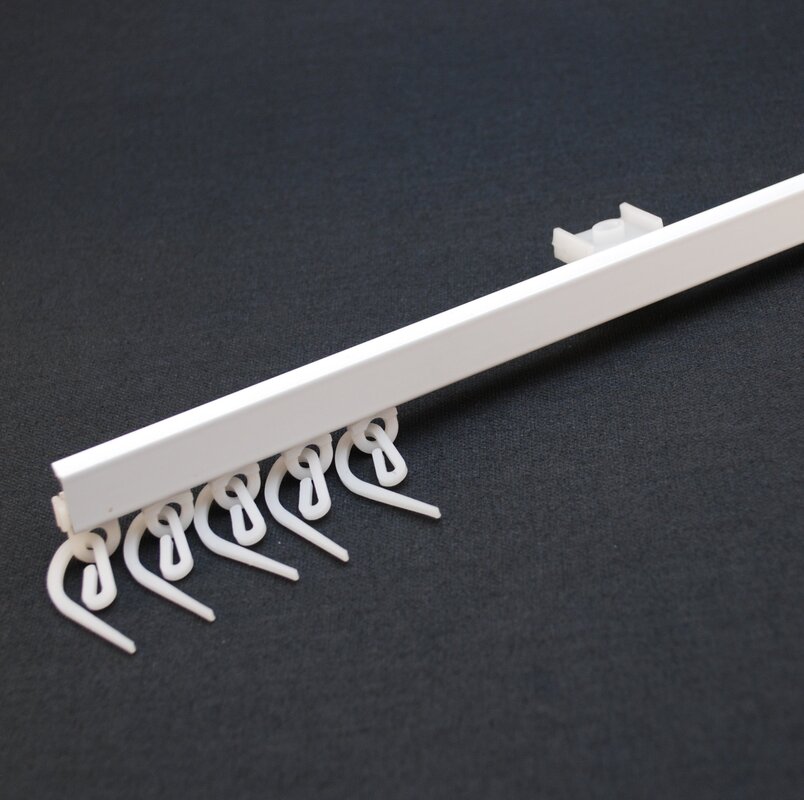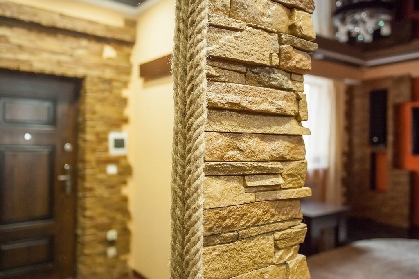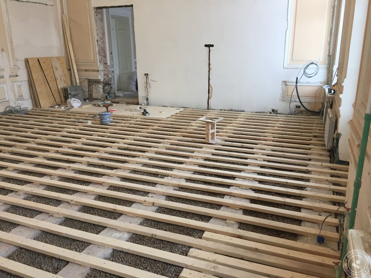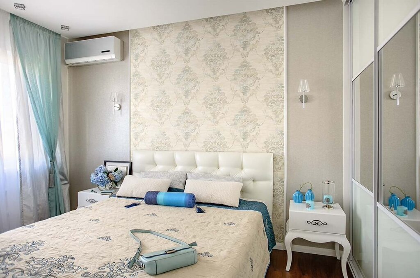Design of the corridor in a three-room apartment 36 photos
In the heart of every home, the corridor serves as a bridge, seamlessly connecting different spaces while setting the tone for the entire residence. When designing the corridor of a three-room apartment, it's essential to balance functionality with aesthetic appeal. The corridor, often a narrow and overlooked space, offers a unique canvas for creativity. Lighting plays a pivotal role, as it can transform a dim passage into a welcoming, vibrant avenue. Consider recessed or track lighting to enhance visibility and create a sense of depth. Wall treatments, such as textured paint, wallpaper, or strategically placed mirrors, can add character and make the space feel more expansive. Flooring choices, whether sleek tiles or warm wood, should harmonize with adjacent rooms, ensuring a smooth transition. Thoughtful storage solutions, like built-in shelves or hooks, help maintain order without sacrificing elegance. Additionally, incorporating artwork or personal photographs can infuse the corridor with personality, making it a gallery of cherished memories. Ultimately, a well-designed corridor not only enhances the flow of the apartment but also reflects the homeowner's unique style and taste, making it a vital element of interior design.


