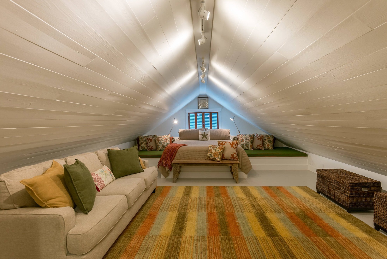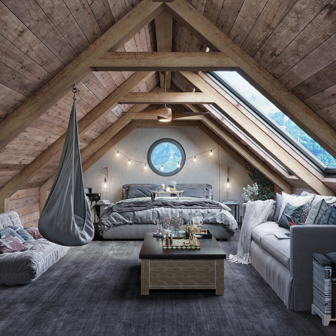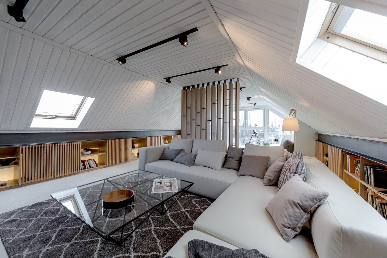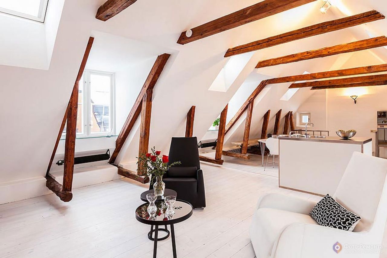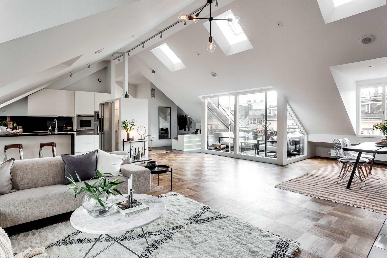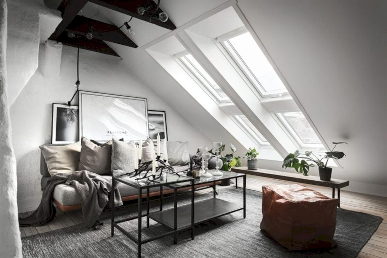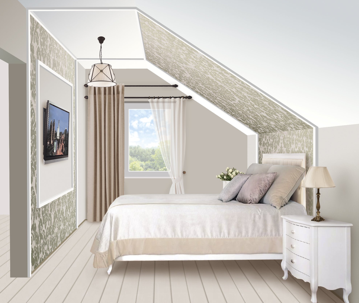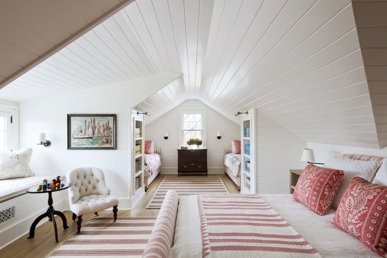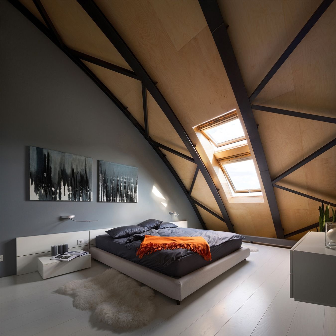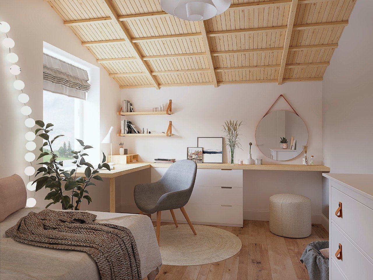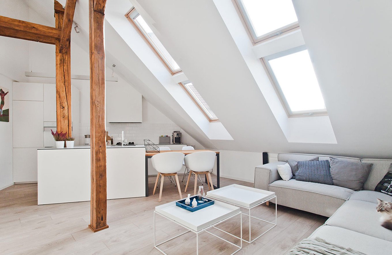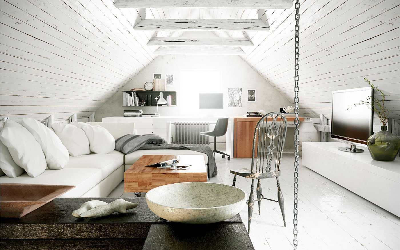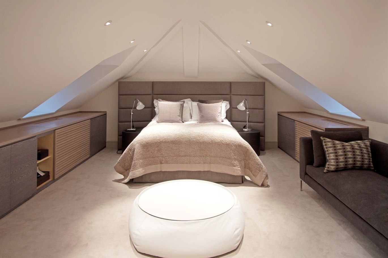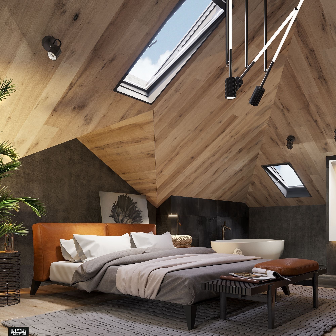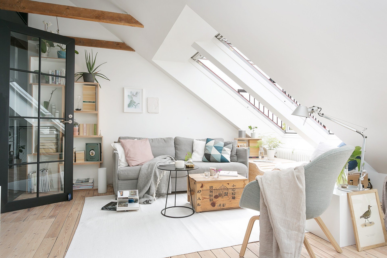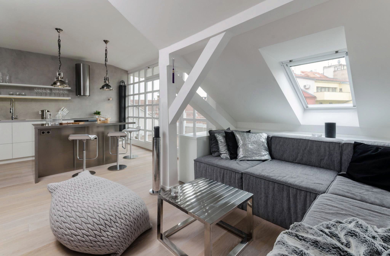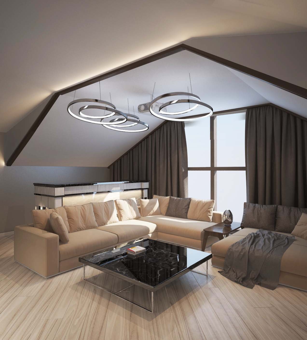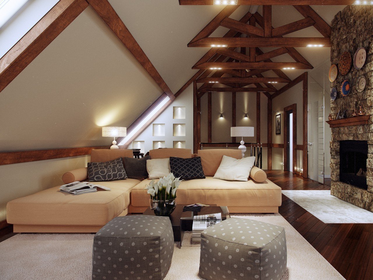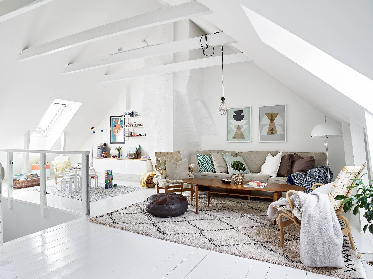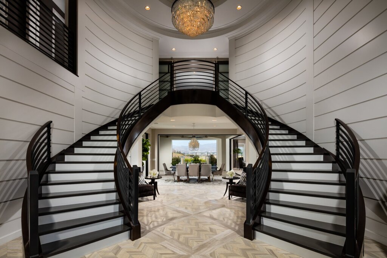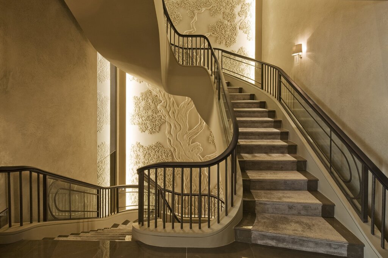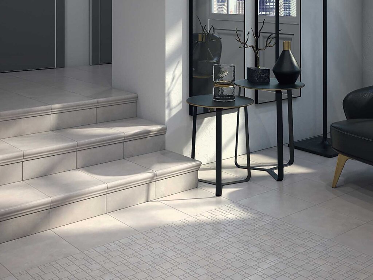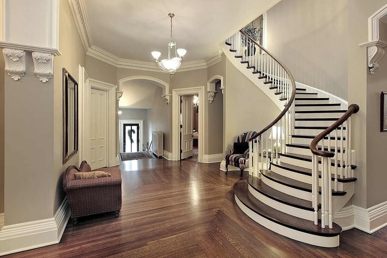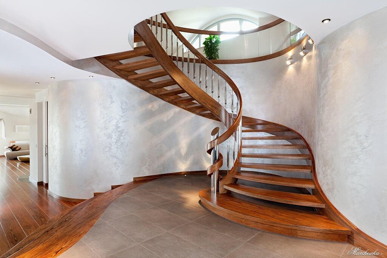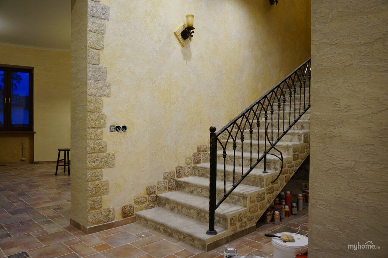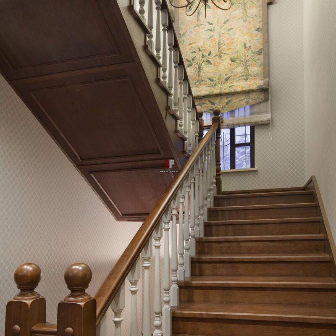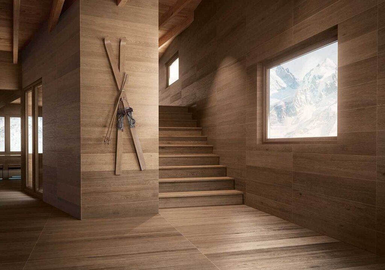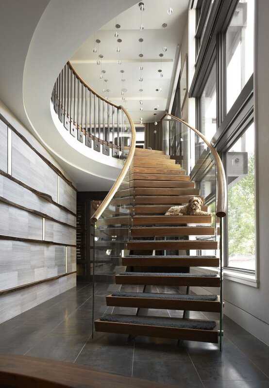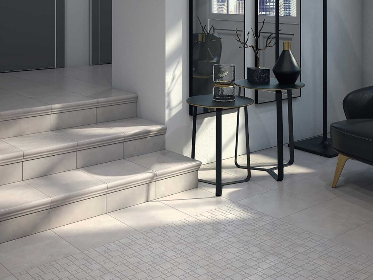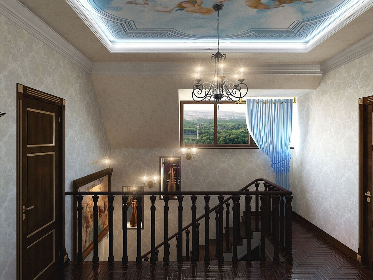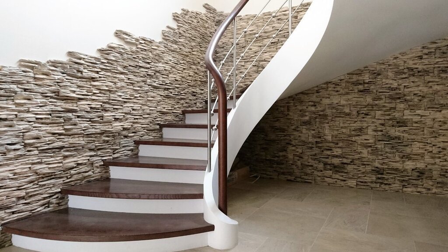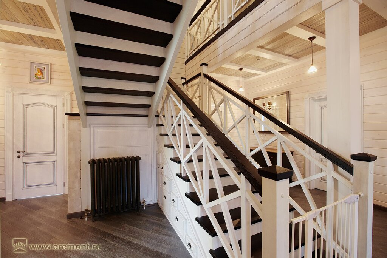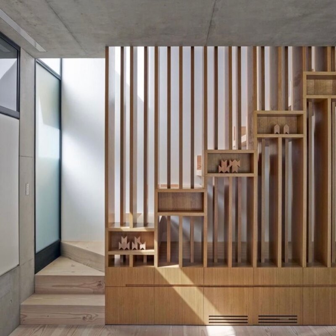Design of the attic floor 26 photos
Transforming an attic floor into a functional and aesthetically pleasing space is a rewarding design challenge. The unique architecture of attics, with their sloped ceilings and often limited natural light, requires creative solutions to maximize both space and comfort. Start by assessing the structural elements such as beams and windows, which can be used to enhance the room's character. Consider incorporating skylights or dormer windows to flood the area with natural light, making it warm and inviting. When it comes to layout, the key is to prioritize smart storage solutions that utilize every nook and cranny. Built-in shelves or cabinets can help keep the space uncluttered. Opt for light, neutral colors on walls and ceilings to make the room feel larger and more open. Additionally, selecting multi-functional furniture can enhance the usability of the space, whether it's being transformed into a cozy bedroom, a home office, or a creative studio. Emphasizing texture through textiles and finishes can add depth and personality, making the attic not just a room, but a unique retreat within the home.

