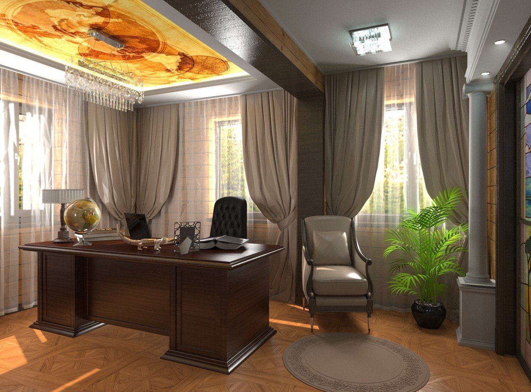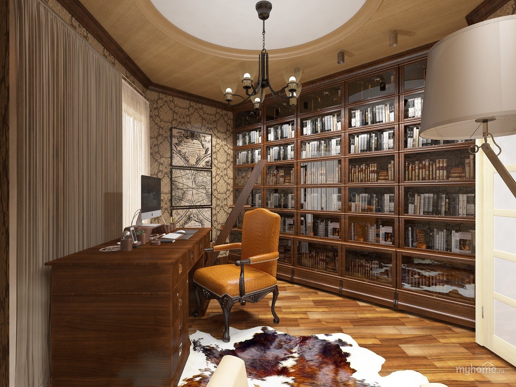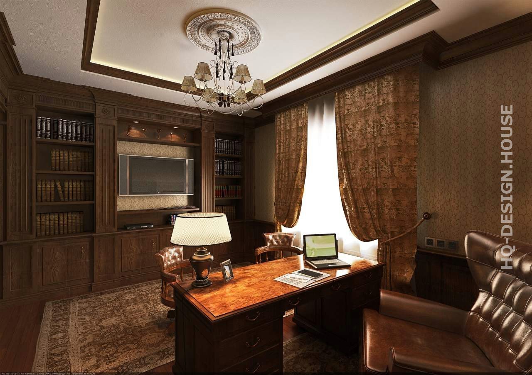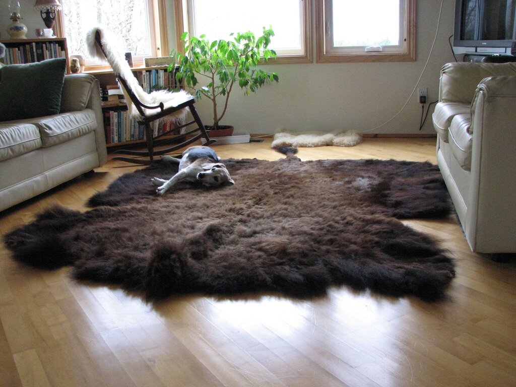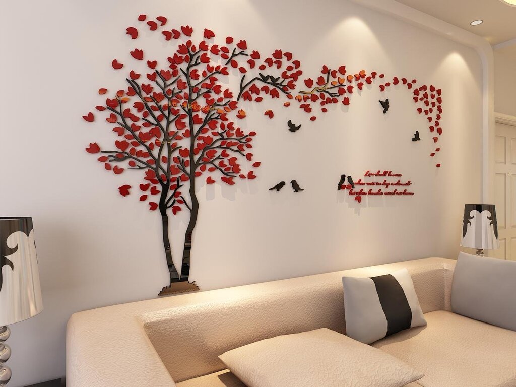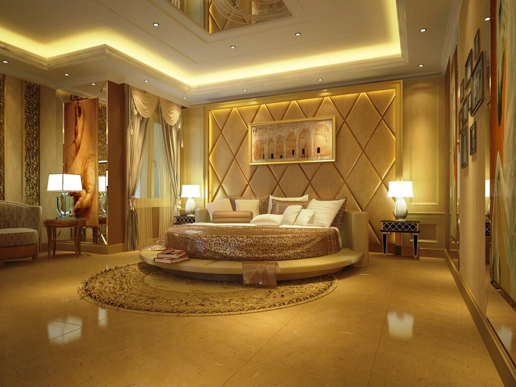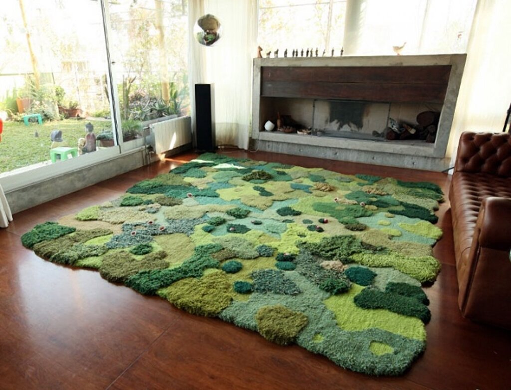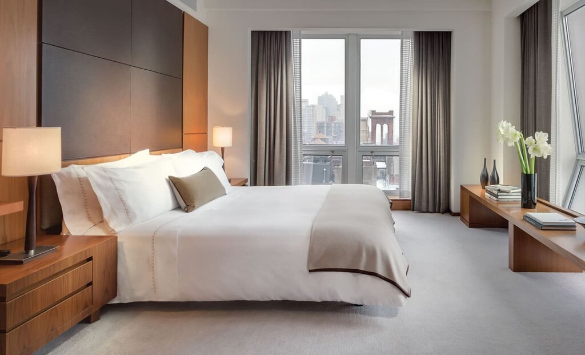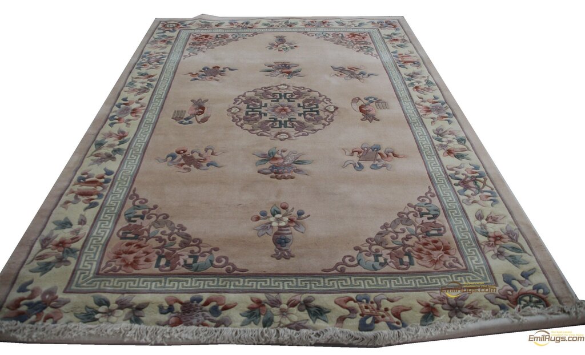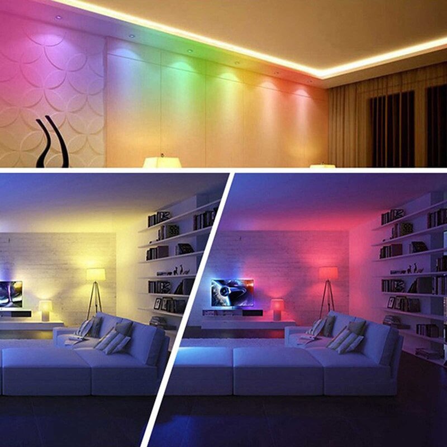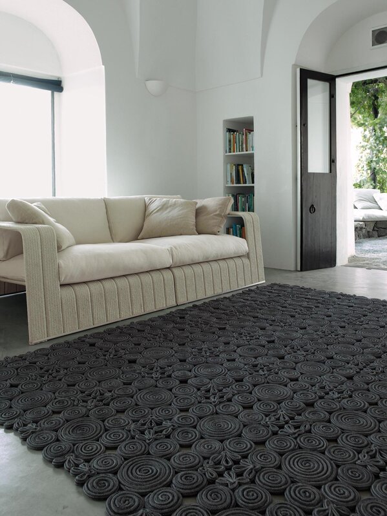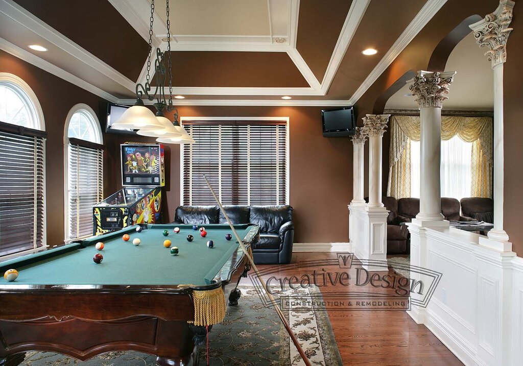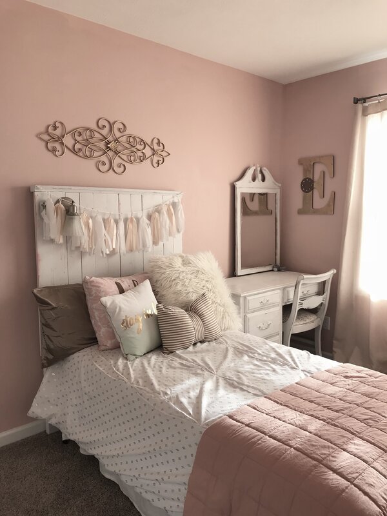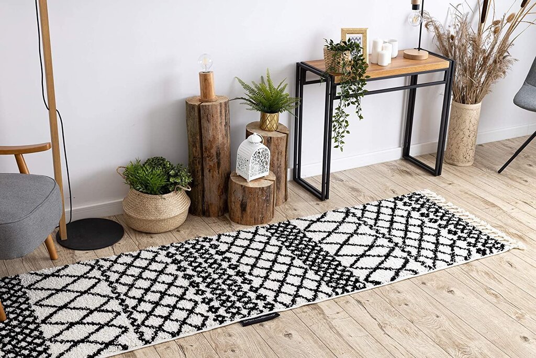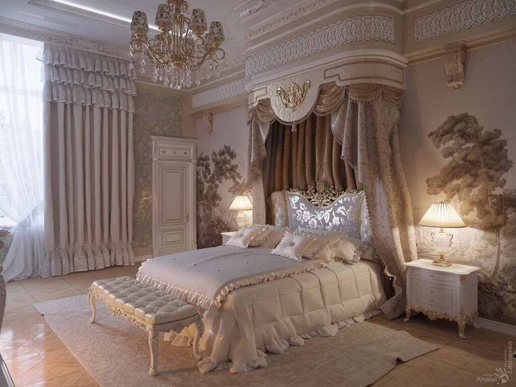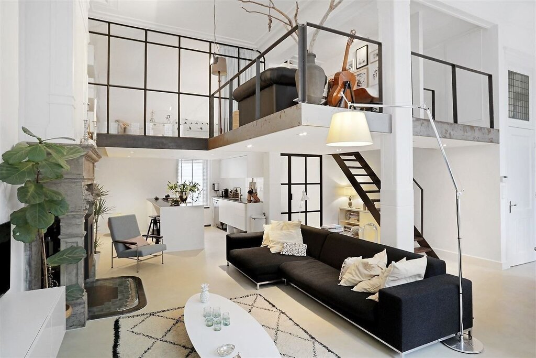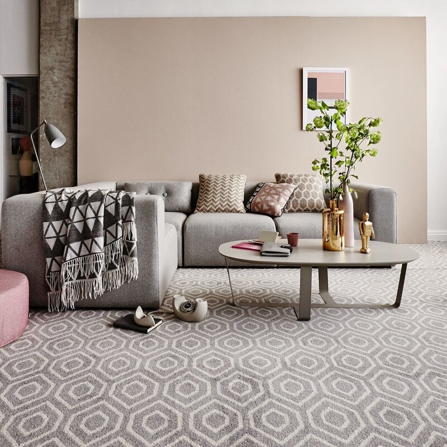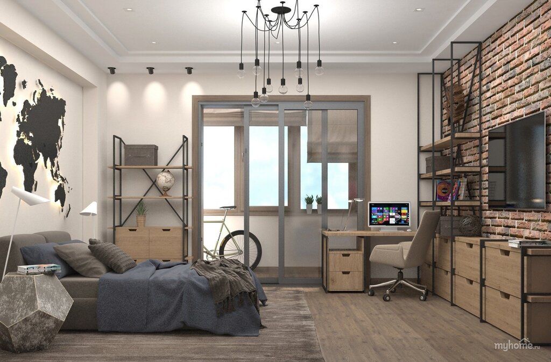Design of an office in a private house 36 photos
Designing an office in a private house involves blending functionality with personal style to create a space that fosters creativity and productivity. The first step is to identify a suitable location, ideally a quiet corner or room that minimizes distractions. Natural light is essential, so positioning near windows can boost mood and focus. Ergonomics should guide furniture choices; a comfortable chair and desk are fundamental for long hours of work. Incorporating storage solutions, like shelves or cabinets, helps maintain organization and reduces clutter, enhancing the work environment's efficiency. Aesthetic elements play a crucial role in personalizing the office. Wall colors and decor should reflect your taste, providing inspiration and a sense of calm. Artwork, plants, or motivational pieces can add warmth and motivation. Technology integration is another key aspect, ensuring that all necessary devices and connectivity options are seamlessly incorporated without disrupting the design flow. Soundproofing might be considered if noise is a concern, ensuring the office remains a sanctuary of concentration. Ultimately, the goal is to create a harmonious balance between professional needs and a welcoming home ambiance, making the office a place of both work and enjoyment.









