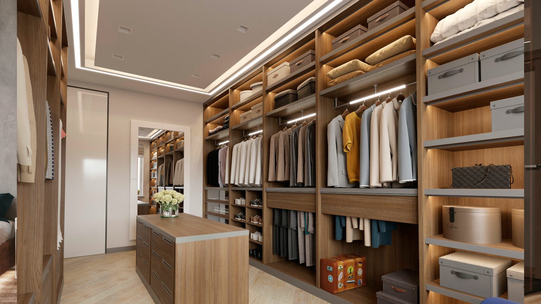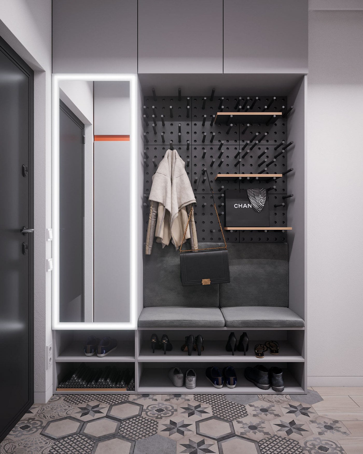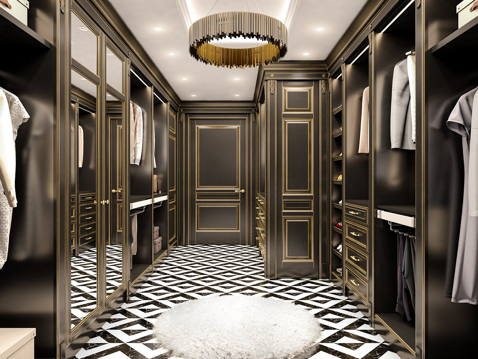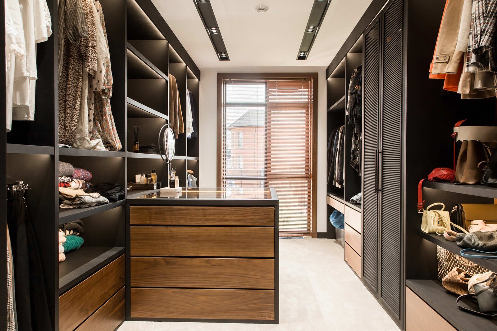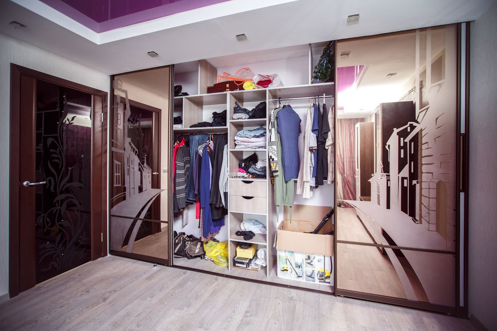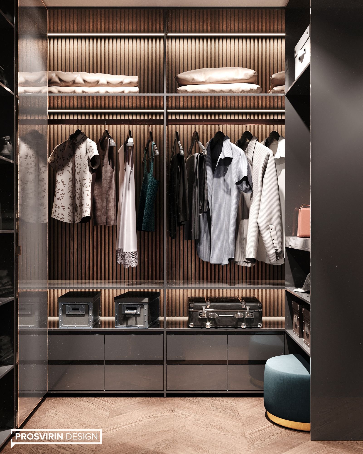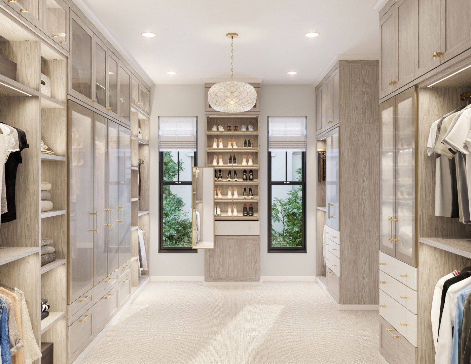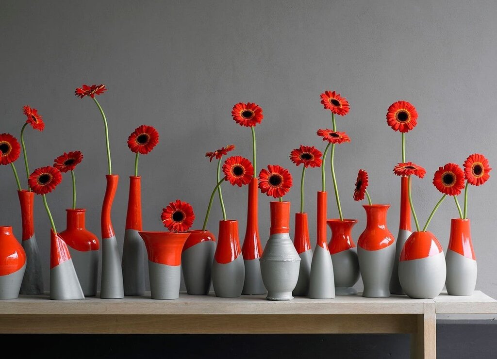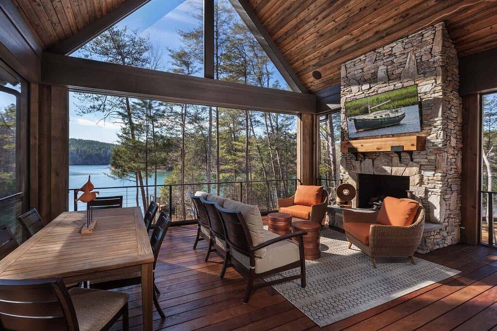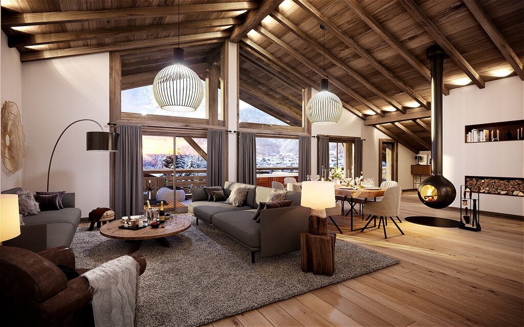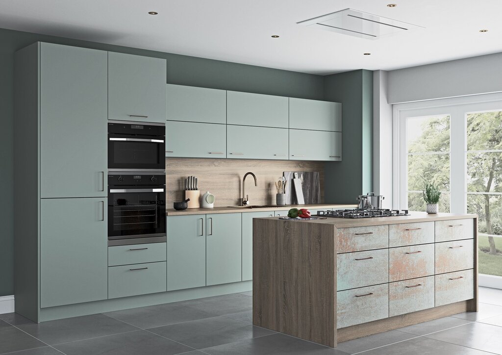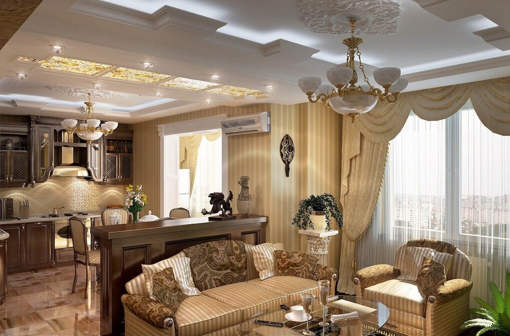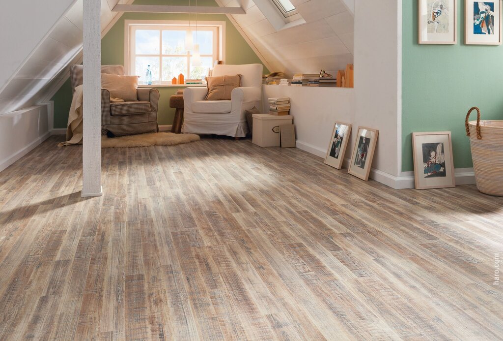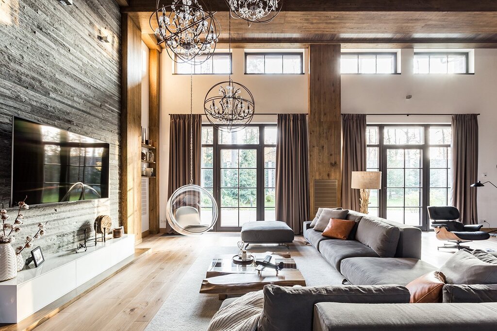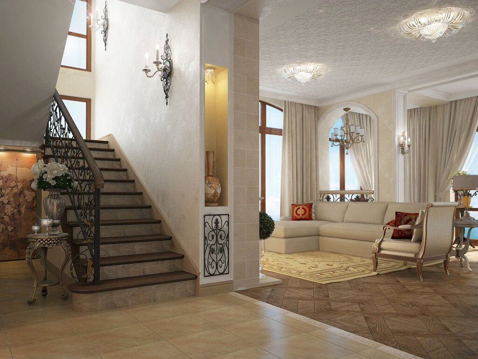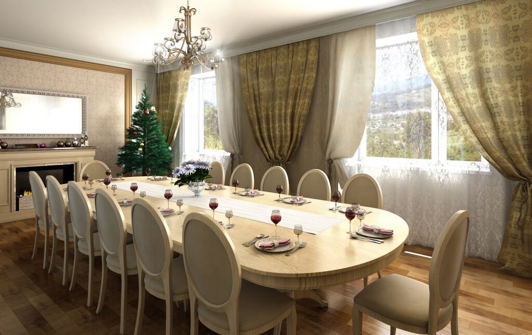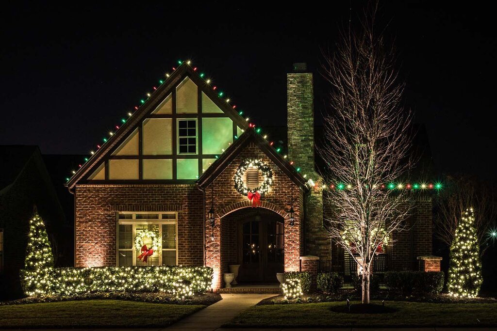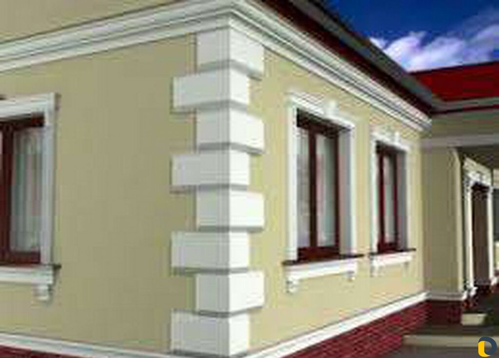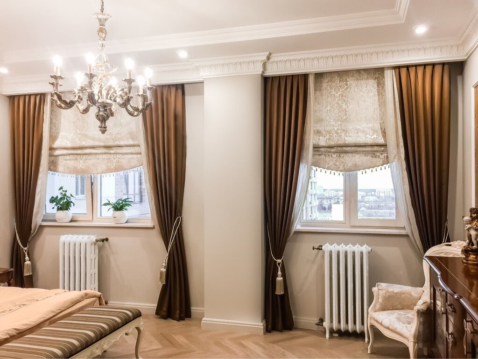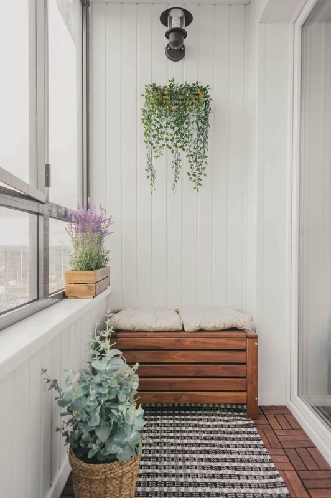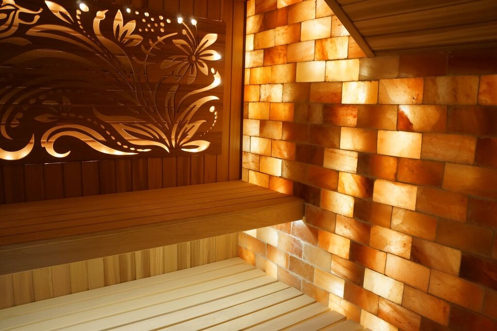Corridor with a walk-in closet 27 photos
Transforming a corridor into a walk-in closet can elevate both the functionality and aesthetic appeal of your home. This innovative use of space maximizes storage while creating a seamless flow between rooms. A well-designed corridor walk-in closet not only organizes clothing and accessories but also adds a touch of sophistication to your living environment. By incorporating features such as custom shelving, strategically placed mirrors, and elegant lighting, you can create a personalized sanctuary that reflects your style. Consider materials and colors that harmonize with the surrounding areas to maintain a cohesive look. Sliding or pocket doors can enhance accessibility without compromising on space. Additionally, utilizing vertical space with adjustable racks and hooks can optimize storage capacity. Whether you have a narrow hallway or a spacious corridor, a walk-in closet can be tailored to fit your specific needs, offering a practical yet stylish solution to declutter and enhance your home.

