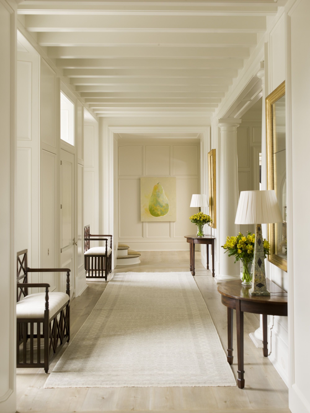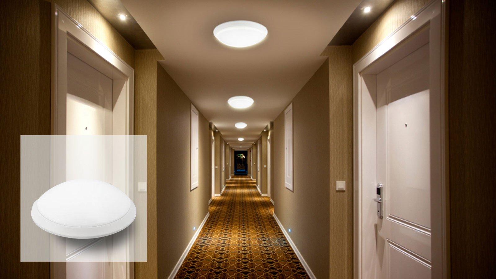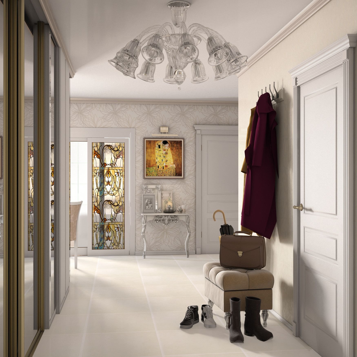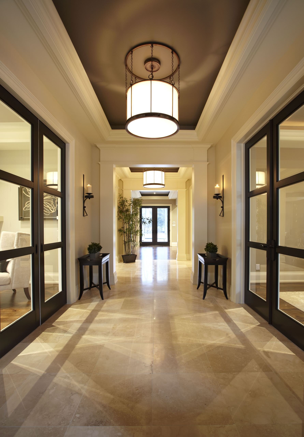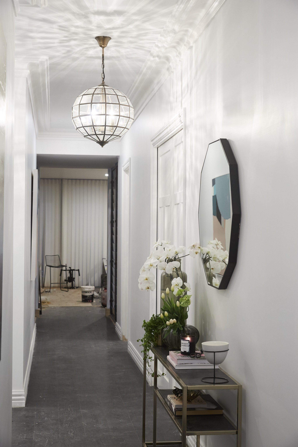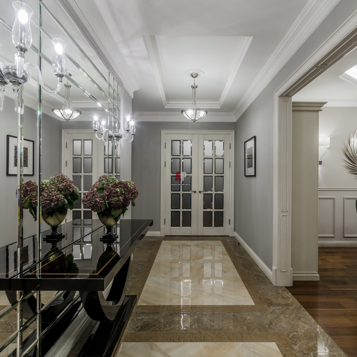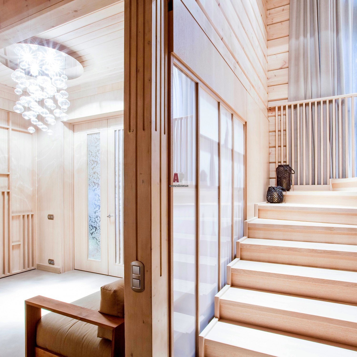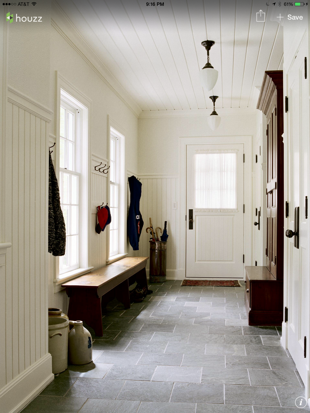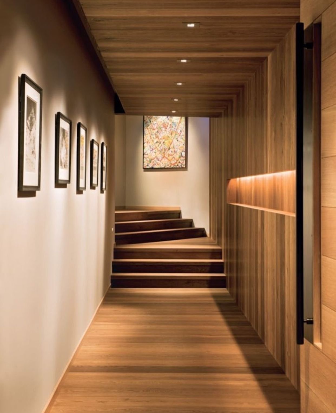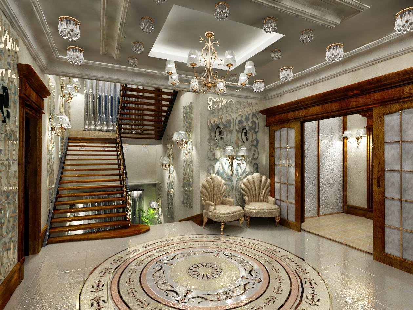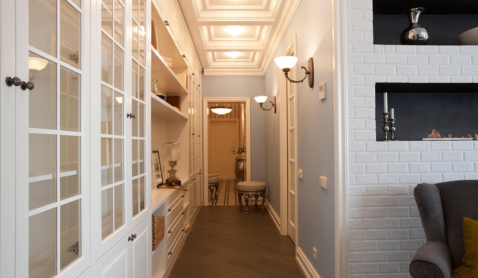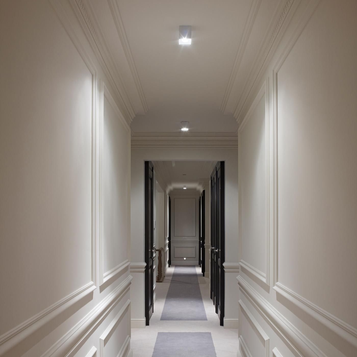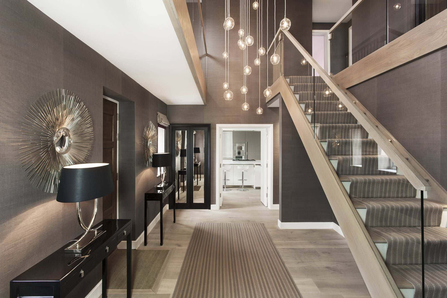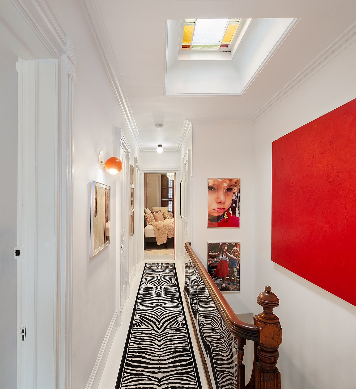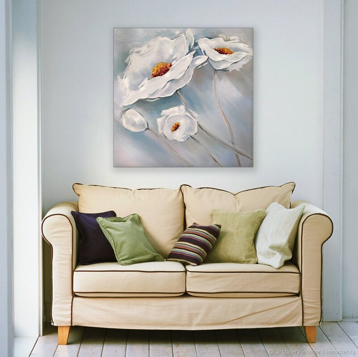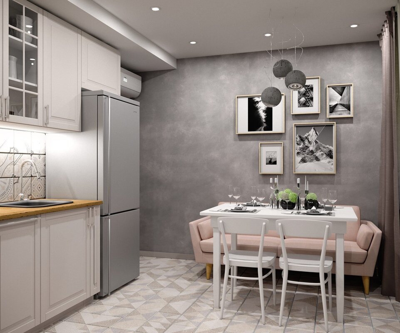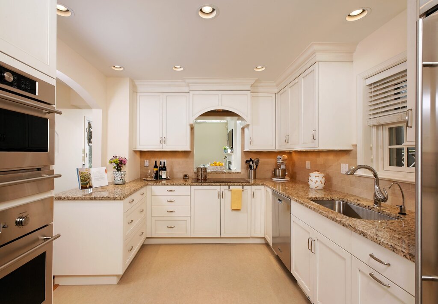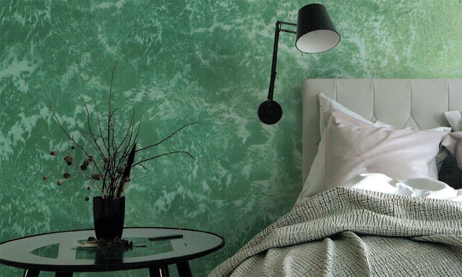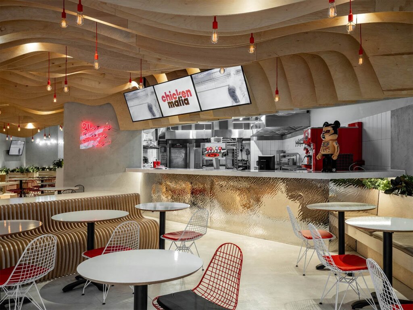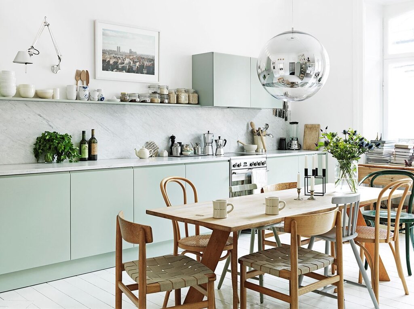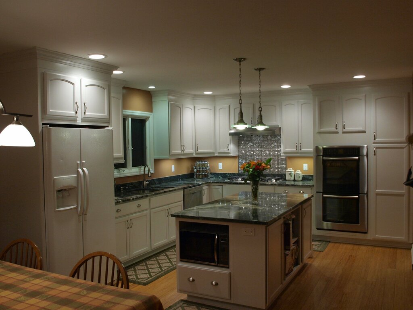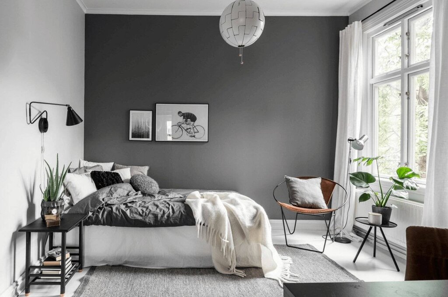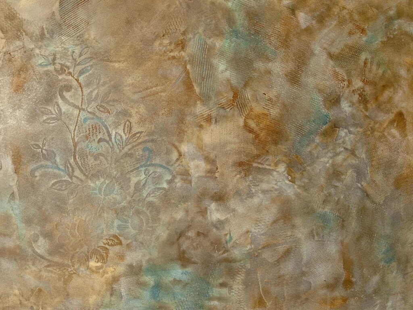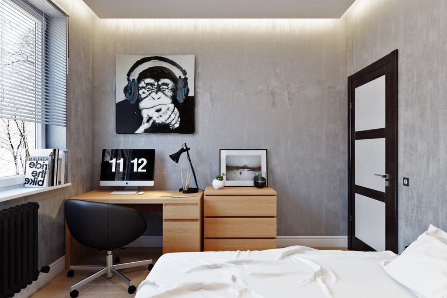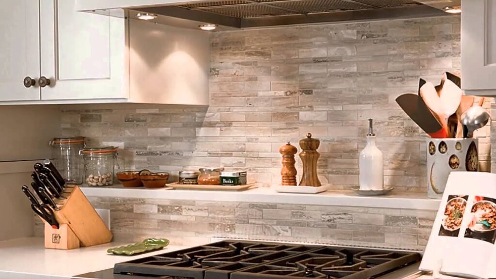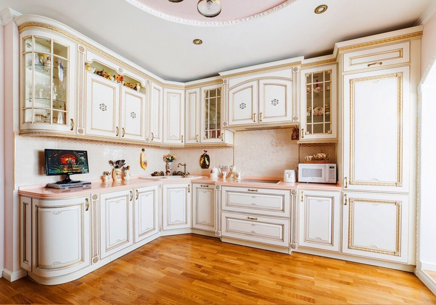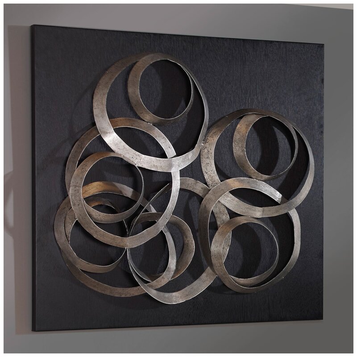The corridor with a high ceiling 21 photos
A corridor with a high ceiling is more than just a passageway; it is an architectural feature that can transform the ambiance of any space. High ceilings in corridors create an immediate sense of openness and grandeur, enhancing the flow between different areas of a home or building. This vertical expansion allows for increased natural light, often drawing the eye upwards and accentuating architectural details that might otherwise go unnoticed. The elevated space can be utilized to display art, install dramatic lighting fixtures, or incorporate unique design elements that add character and depth. Furthermore, high ceilings offer an opportunity for improved acoustics, reducing noise pollution and creating a serene environment. They also provide the possibility for innovative storage solutions or mezzanine levels, maximizing the functionality of the corridor. When designing or appreciating a corridor with a high ceiling, consider the interplay of light, texture, and color to fully capitalize on the potential of this striking architectural feature. Whether in a residential or commercial setting, such corridors can serve as a testament to thoughtful design and spatial ingenuity.
