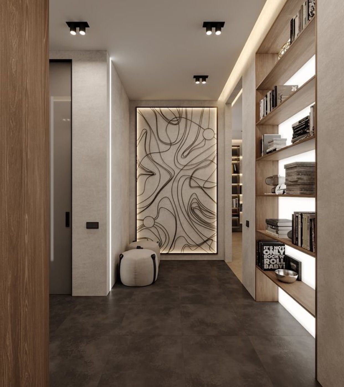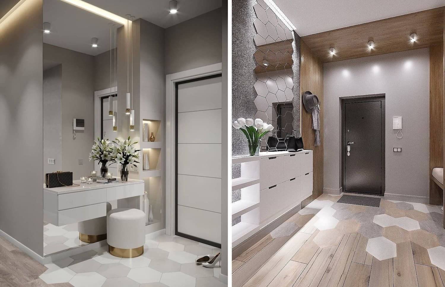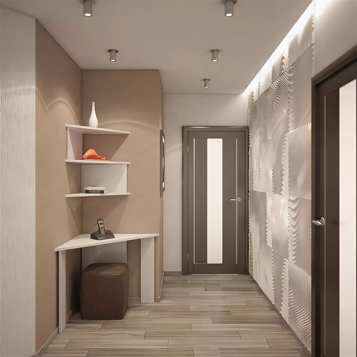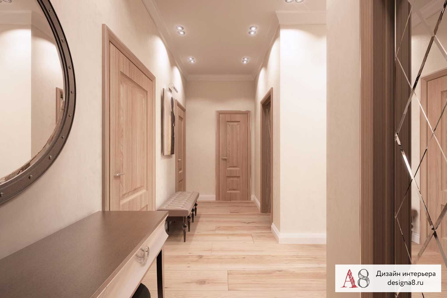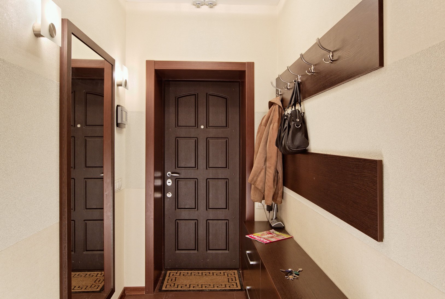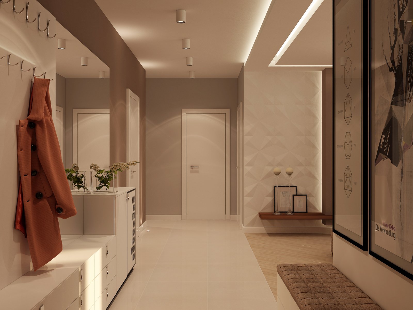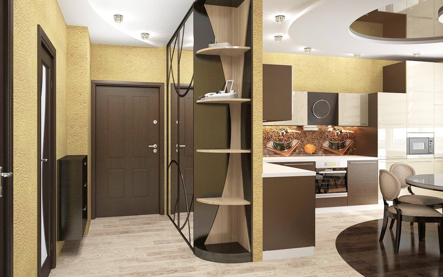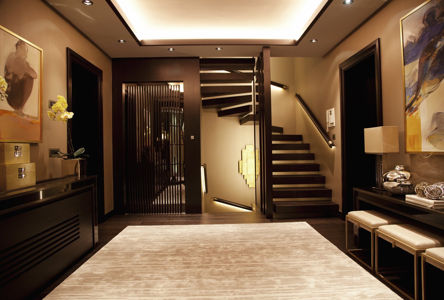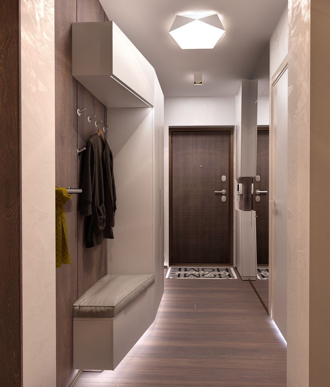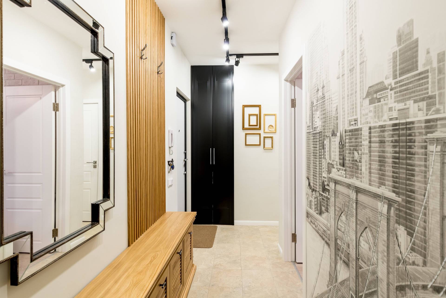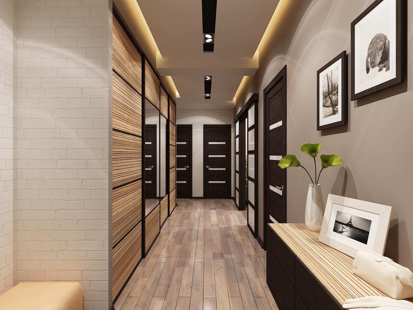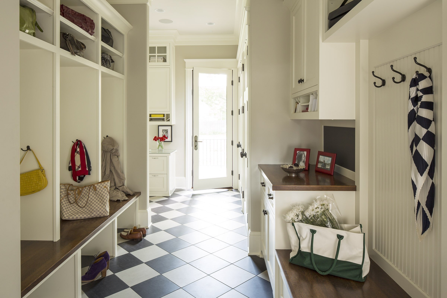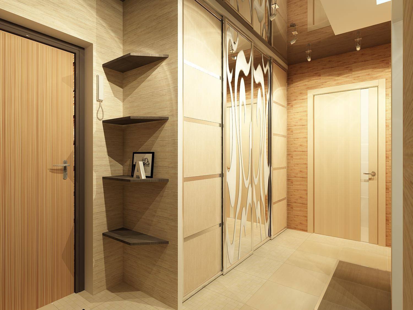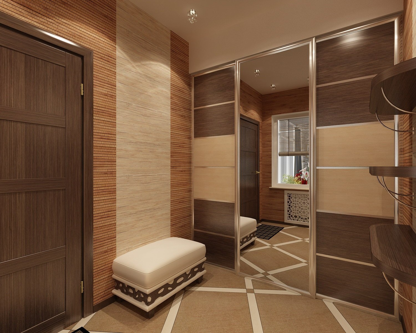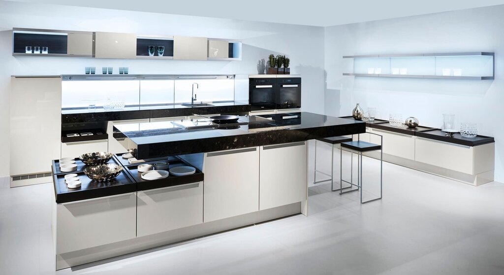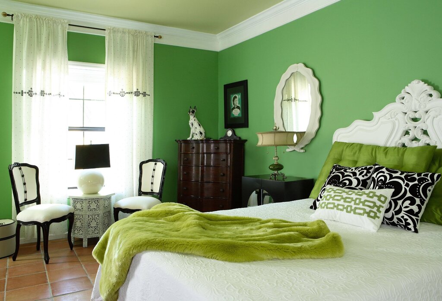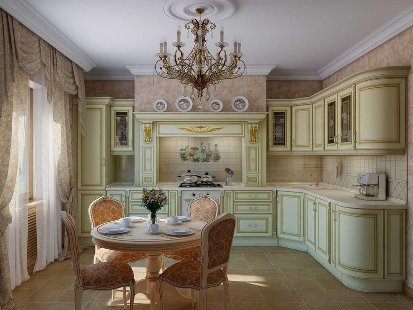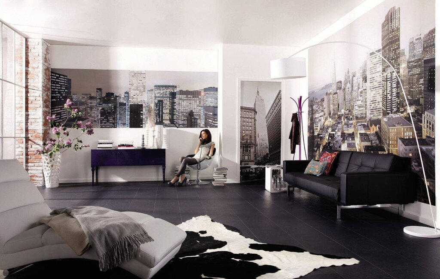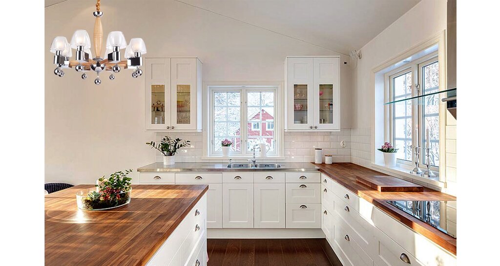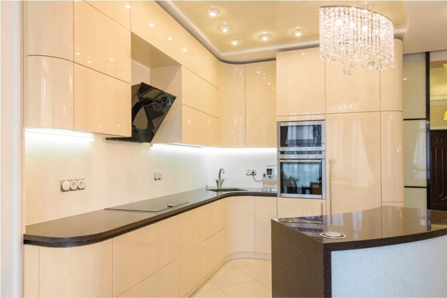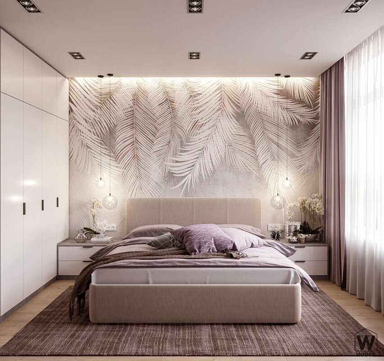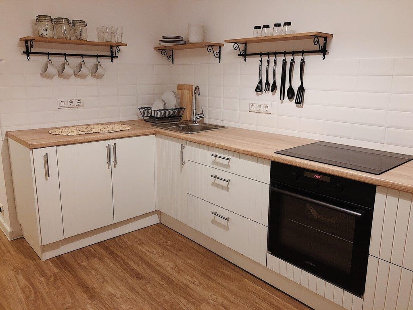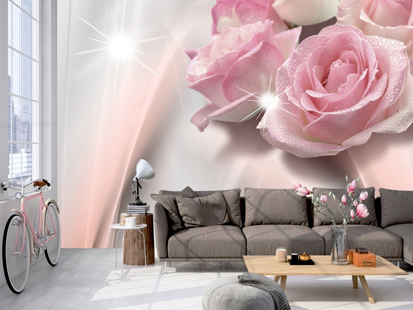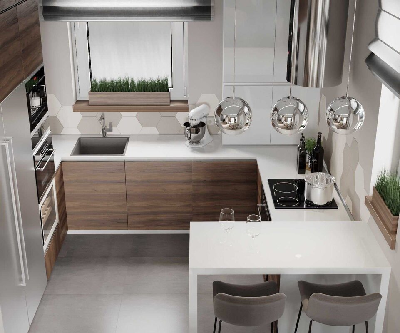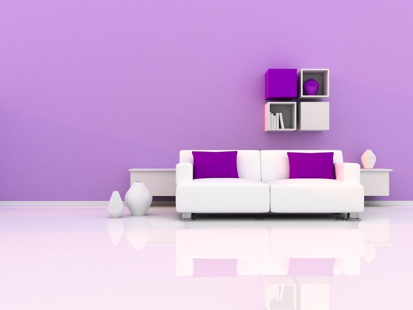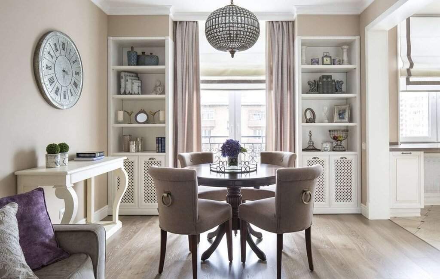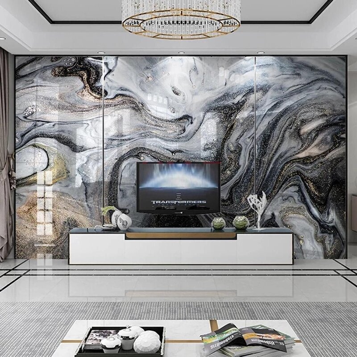Corridor layout 14 photos
The corridor, often an overlooked space in interior design, serves as a vital transitional area that connects various rooms within a home. A well-thought-out corridor layout can enhance the flow of movement and contribute to the overall ambiance of your living space. When considering the design of a corridor, it's essential to focus on both functionality and aesthetics. Start by evaluating the width and length of the corridor, as these dimensions will influence your design choices. Adequate lighting is crucial, as corridors can often be narrow and lack natural light. Consider incorporating a mix of overhead lighting and wall sconces to create a warm and inviting atmosphere. The choice of flooring should also be practical yet stylish, with materials that can withstand frequent foot traffic while complementing the design of adjoining rooms. Wall treatments play an essential role in corridor design. Opt for neutral or light colors to make the space feel more open, or add visual interest with a gallery wall of art or photographs. Mirrors can also be strategically placed to create the illusion of a larger space. Finally, consider the use of subtle decorative elements such as plants or a runner rug to add personality and cohesion to the corridor, making it an integral part of your home’s design narrative.
