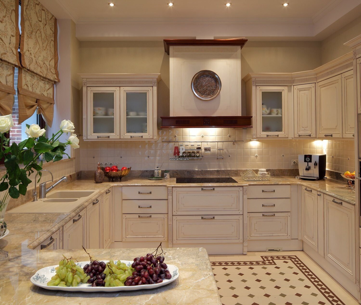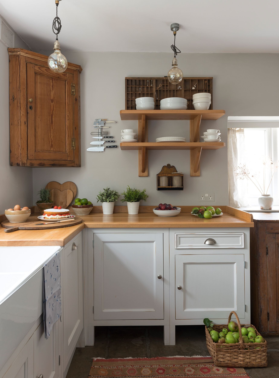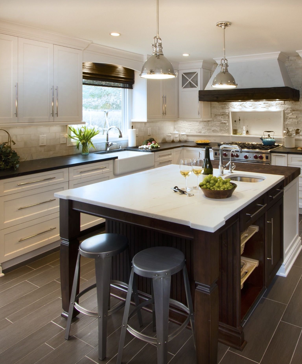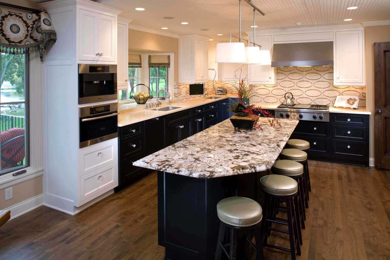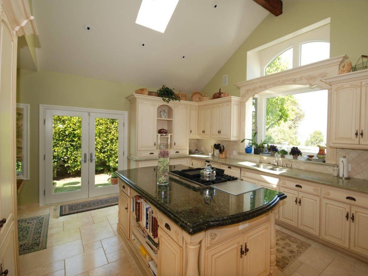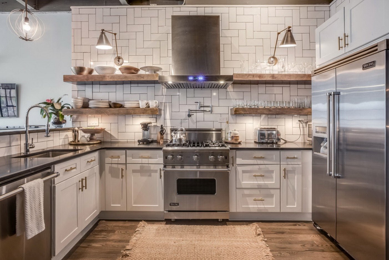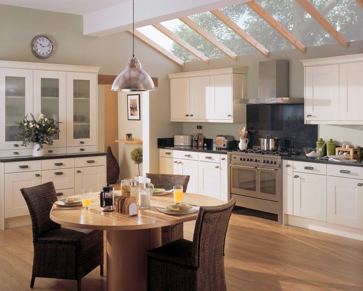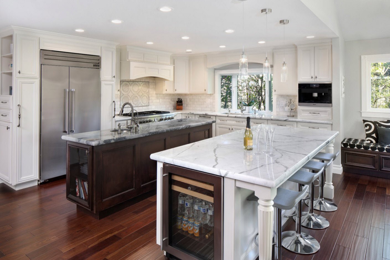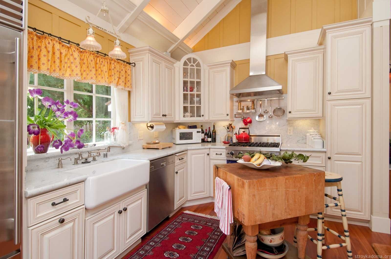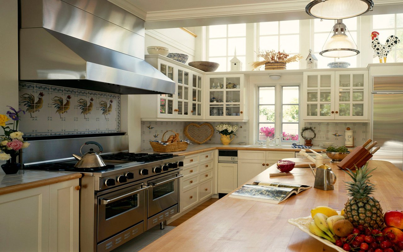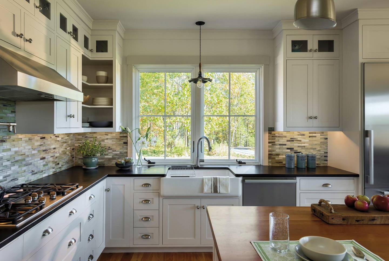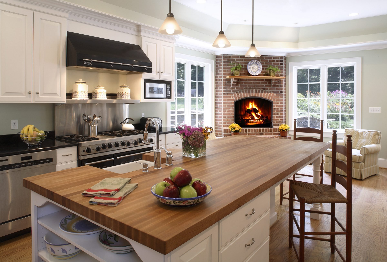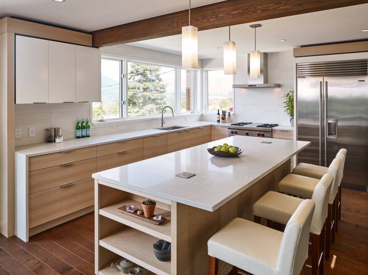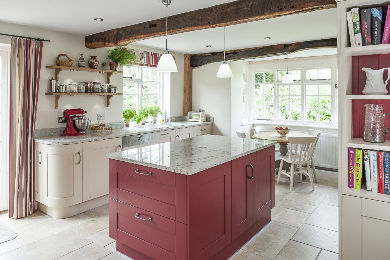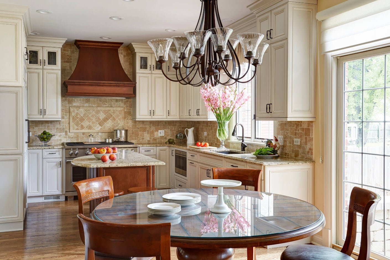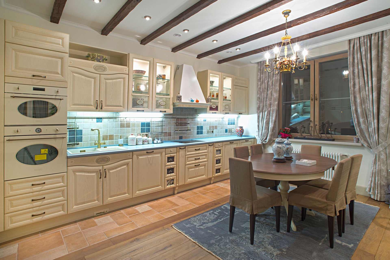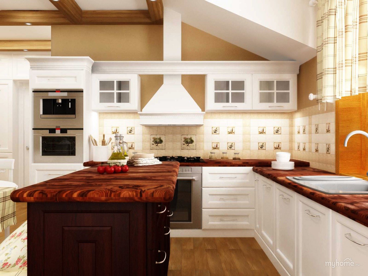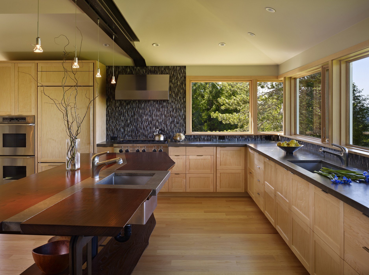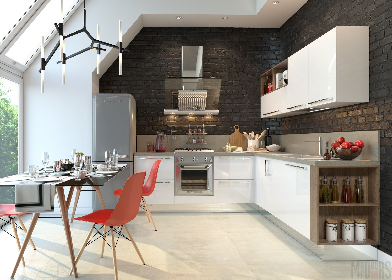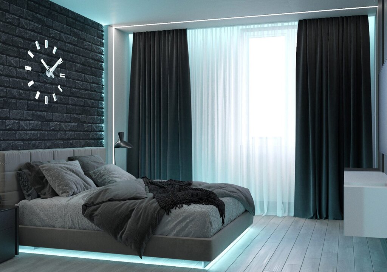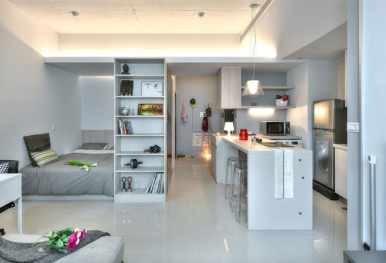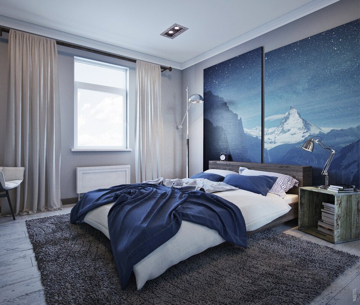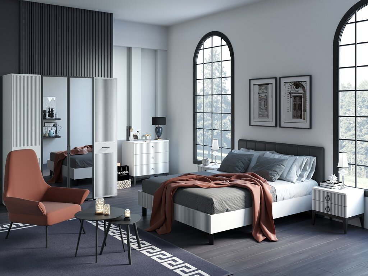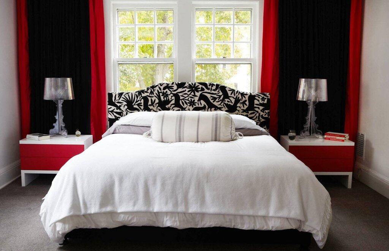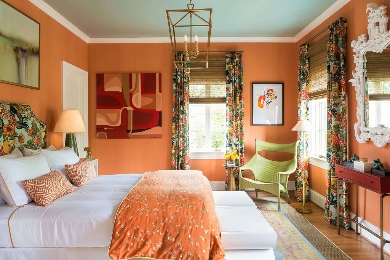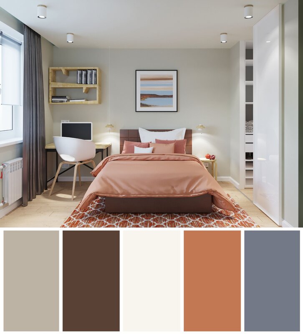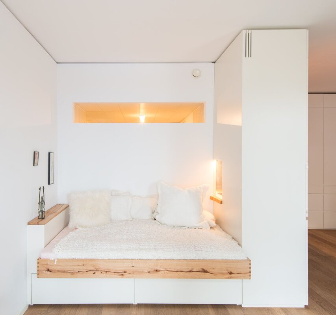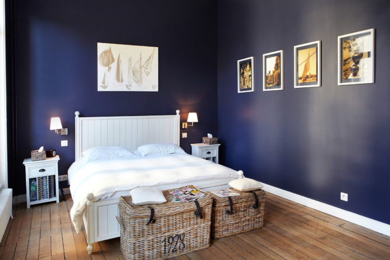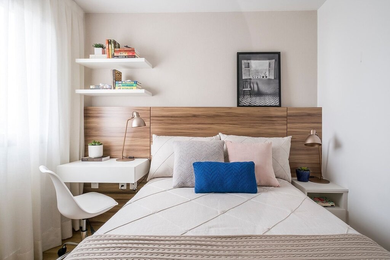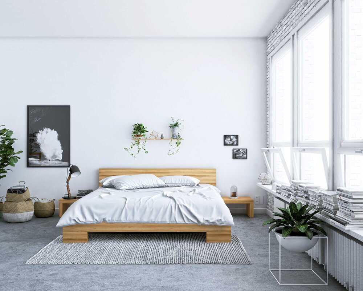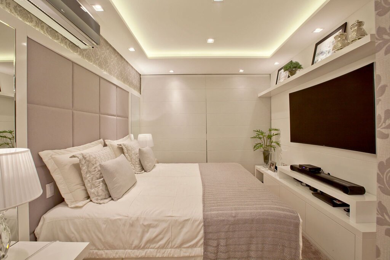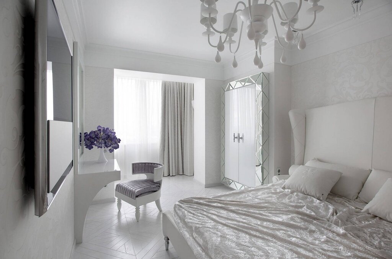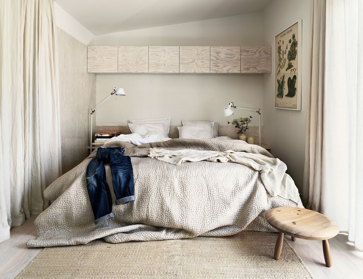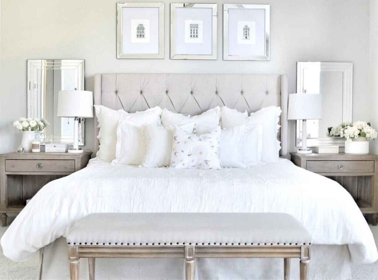Corner kitchen in a private house 40 photos
A corner kitchen in a private house offers a unique blend of functionality and aesthetic appeal, maximizing the utility of space while providing a cozy and inviting atmosphere. This design approach efficiently utilizes the often-overlooked corners, transforming them into practical and stylish cooking areas. By integrating countertops and cabinetry into the corner layout, homeowners can create an efficient work triangle that enhances the cooking experience. The corner kitchen design also allows for ample storage solutions, with innovative cabinet designs that make accessing kitchen essentials easy and convenient. In addition, the layout provides opportunities to incorporate various design elements, from modern minimalist styles to rustic country charm, allowing homeowners to personalize their space to reflect their tastes. Natural light can be optimally harnessed through well-placed windows, brightening the workspace and enhancing the ambiance. Whether you're an avid cook or someone who enjoys casual family meals, a corner kitchen in a private house offers a harmonious blend of style and practicality, making it a cherished heart of the home.
