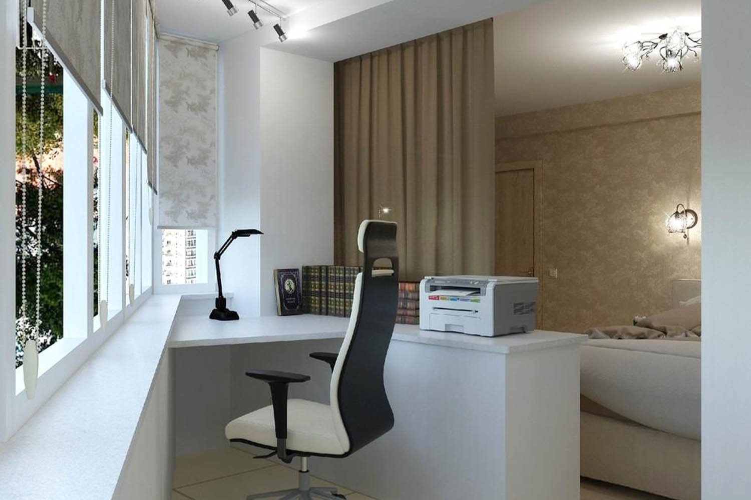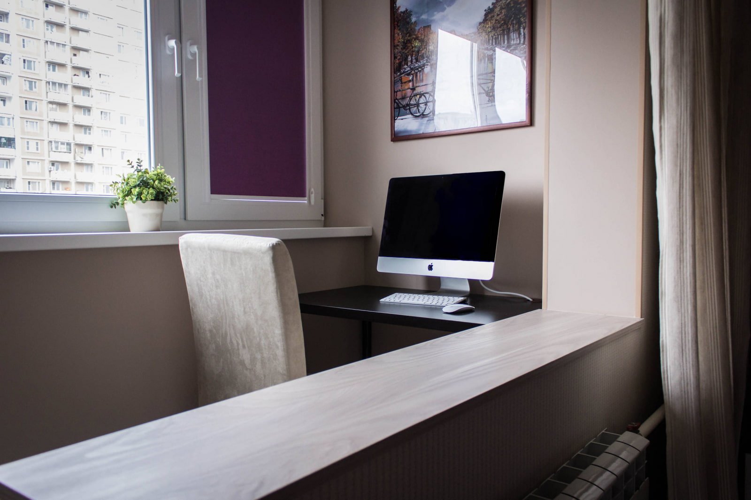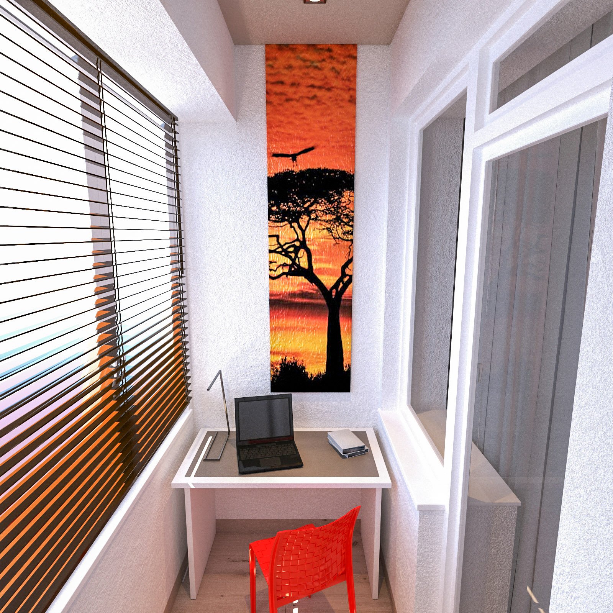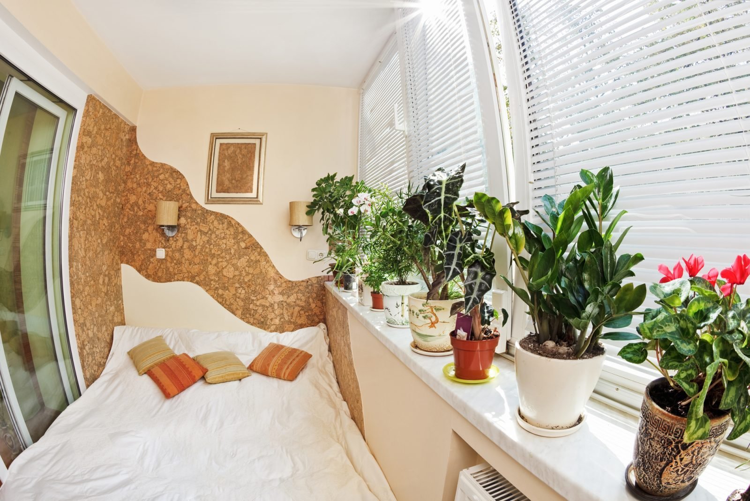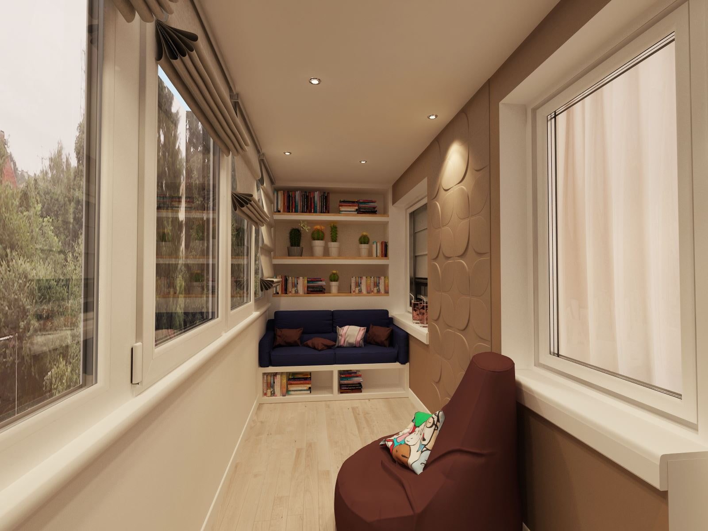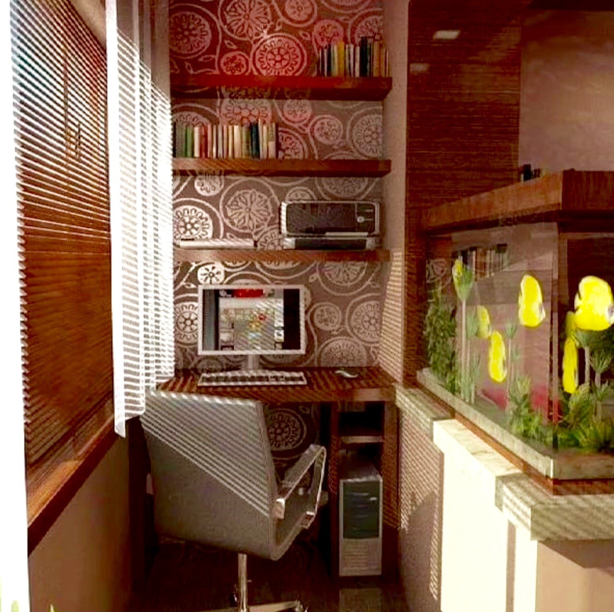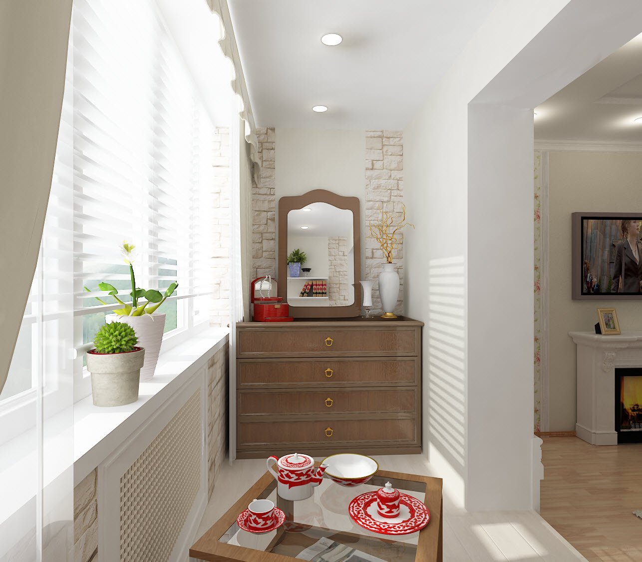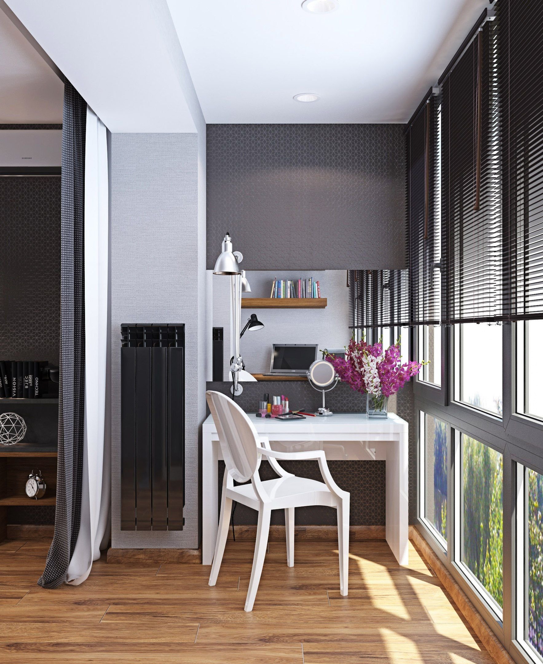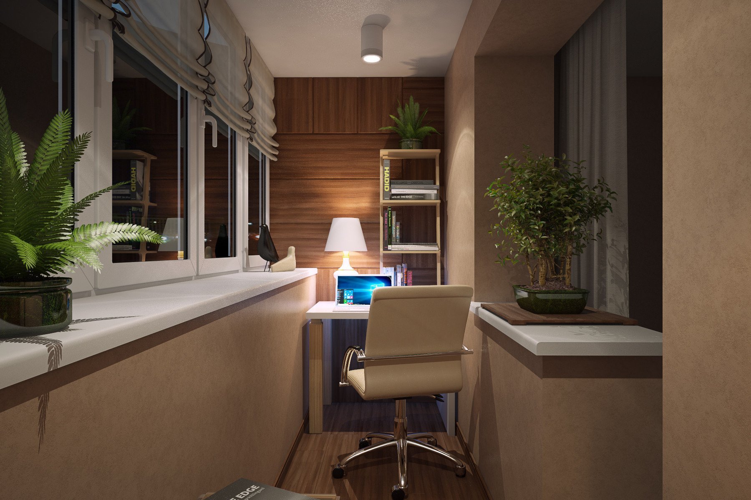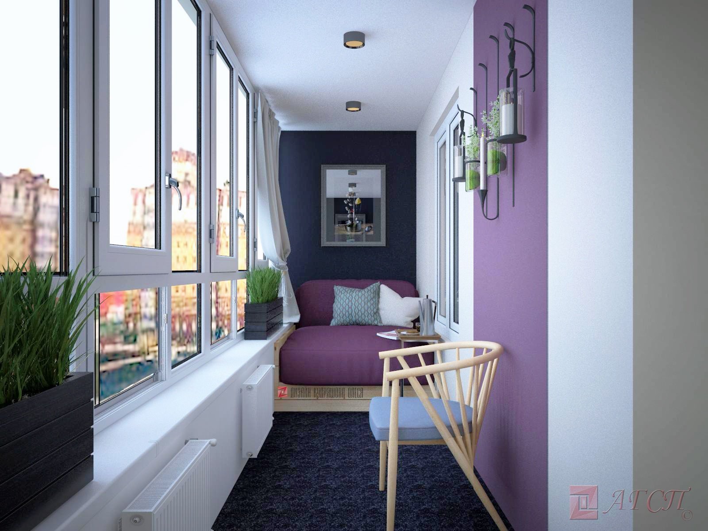Converting a loggia into a room 24 photos
Transforming a loggia into a functional room can be an exciting and rewarding project, offering a unique opportunity to expand your living space creatively. This process involves thoughtful planning and design to seamlessly integrate the new area with the rest of your home. Begin by assessing the structural elements of the loggia, ensuring that it can support the necessary modifications. Consider the insulation and weatherproofing needs to make it a comfortable year-round space. Next, focus on design aspects that enhance both functionality and aesthetics. Decide on the purpose of the room—whether it will serve as a home office, reading nook, or cozy retreat—and tailor the layout accordingly. Opt for versatile furniture and smart storage solutions to maximize the often limited space. Lighting plays a crucial role, especially if the loggia lacks natural light. Incorporate layered lighting with a mix of ambient, task, and accent fixtures to create a welcoming atmosphere. Lastly, choose materials and colors that harmonize with your existing interior design, creating a coherent flow between spaces. With careful planning, a loggia can be transformed into a beautiful and practical extension of your home, enhancing both its value and your quality of life.
