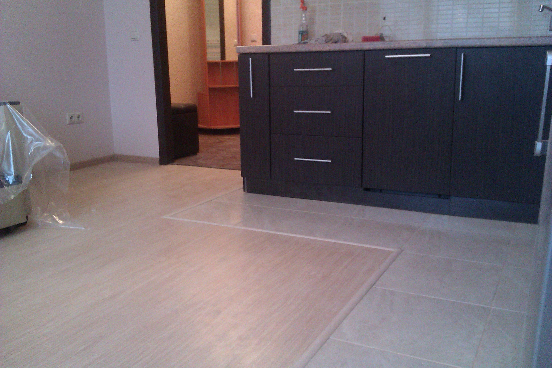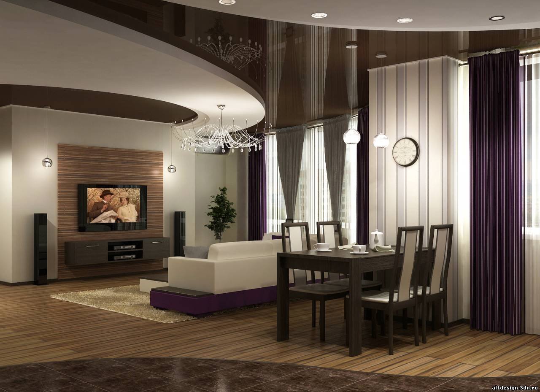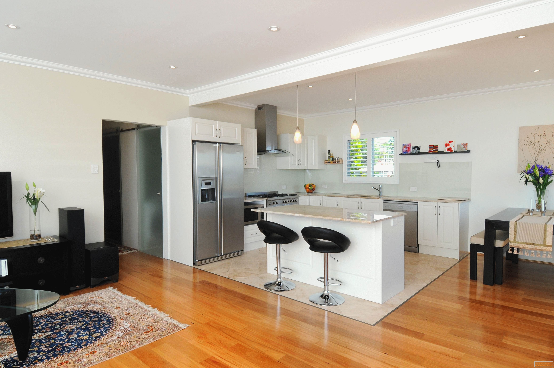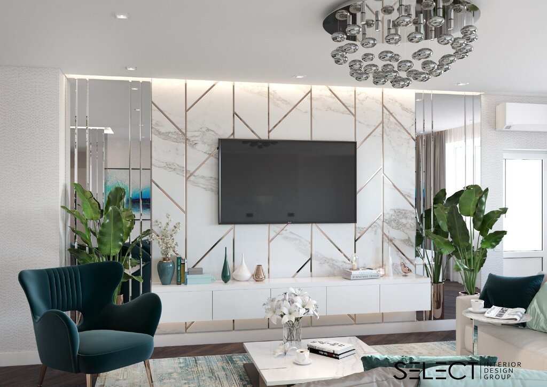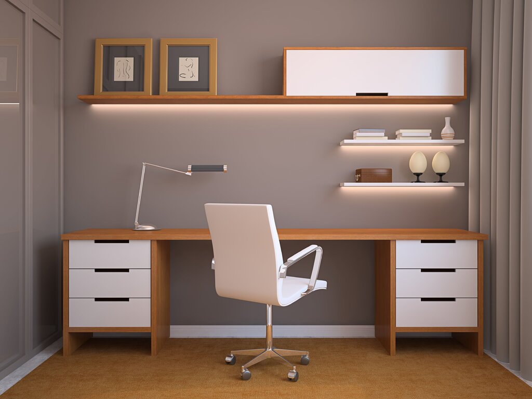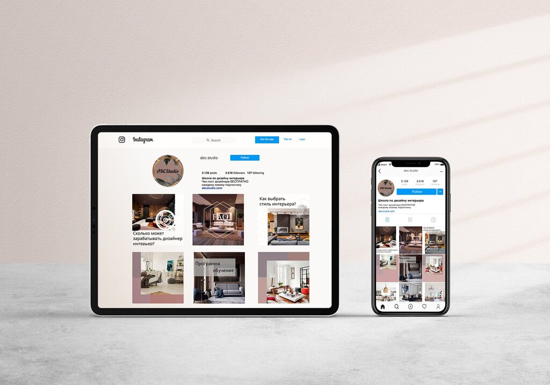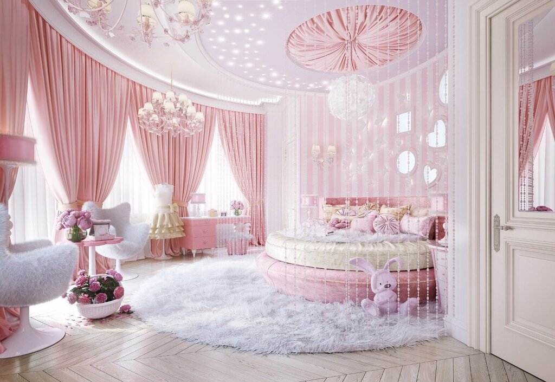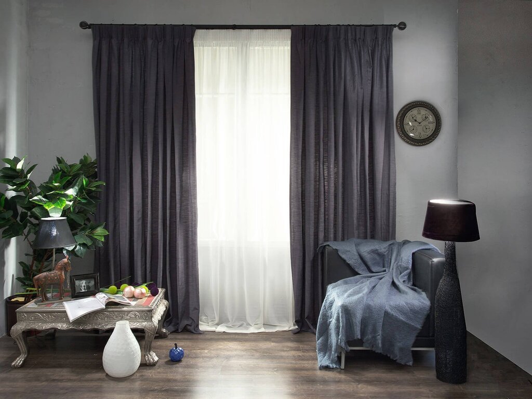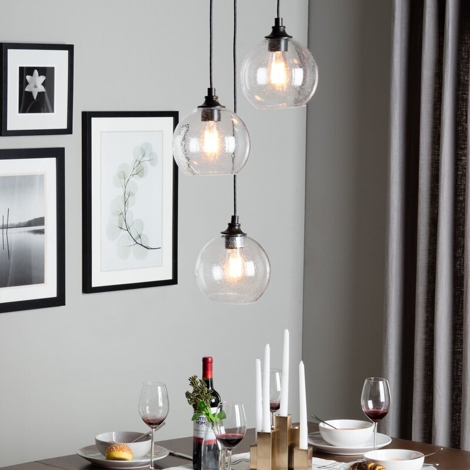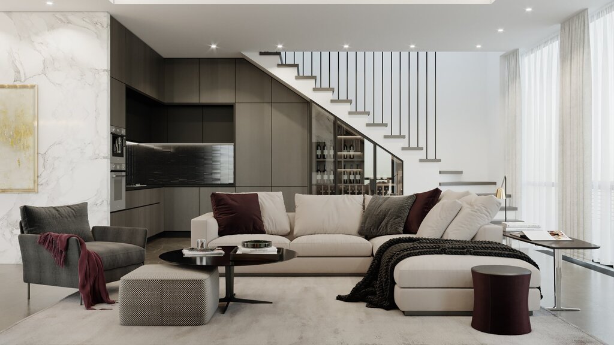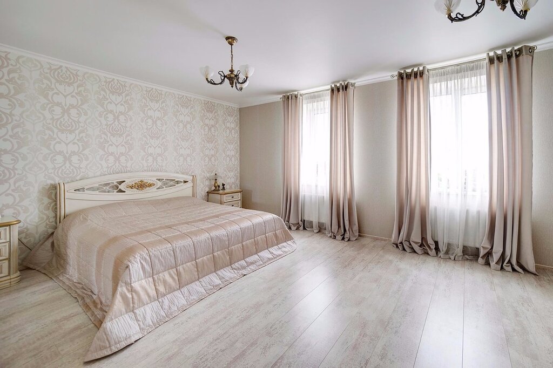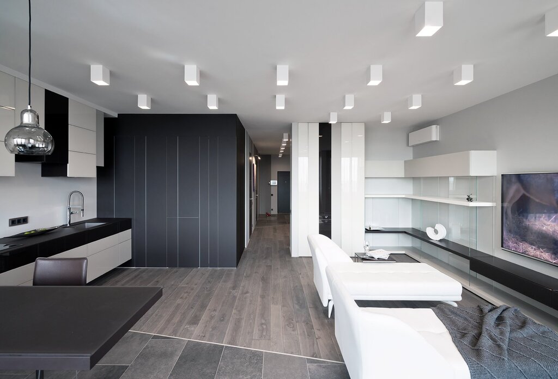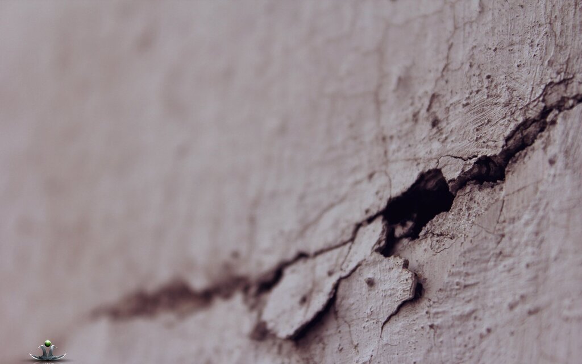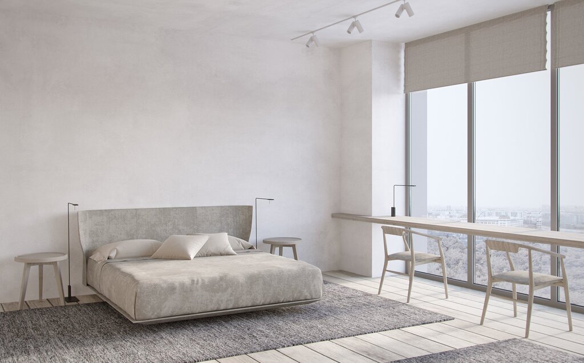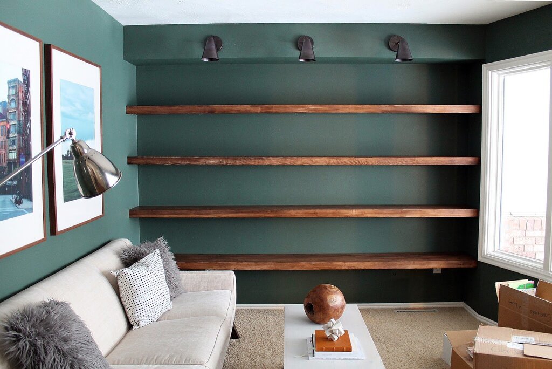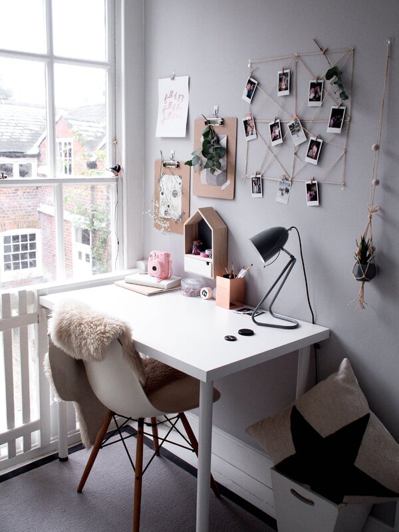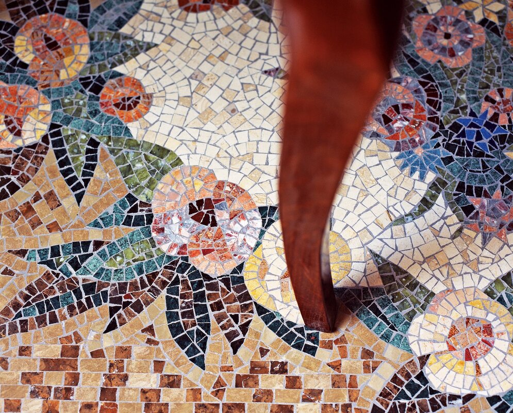Combined floor in the living room 12 photos
Creating a harmonious living room space often involves the thoughtful integration of combined flooring options. This design approach not only enhances the visual appeal but also serves functional purposes, delineating areas within an open-plan living environment. Combining different materials, such as hardwood with tiles or carpet, allows for a dynamic interplay of textures and colors, adding depth and personality to the room. Hardwood can offer a warm and inviting aesthetic, ideal for seating areas, while tiles may be used in high-traffic zones for durability and easy maintenance. The transition between these materials should be seamless, ensuring a cohesive look that unifies the space. By carefully selecting complementary tones and finishes, one can maintain a fluid design narrative. Additionally, combined flooring can aid in zoning, subtly guiding the flow of movement and activity within the room. Whether aiming for a rustic charm or modern elegance, the artful combination of flooring types can transform a living room into a versatile and inviting haven.
