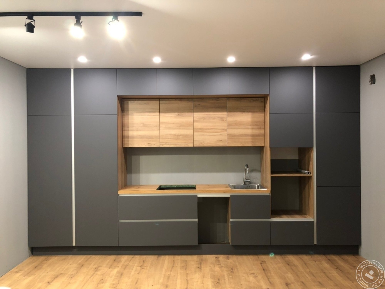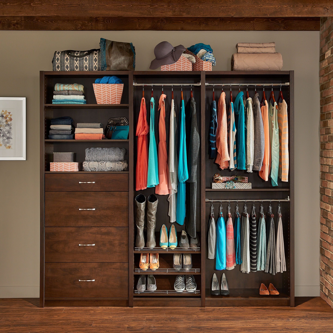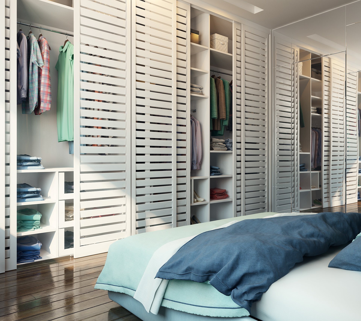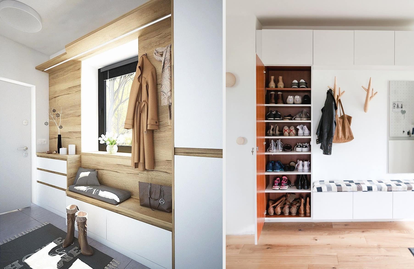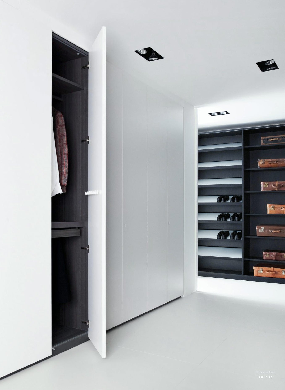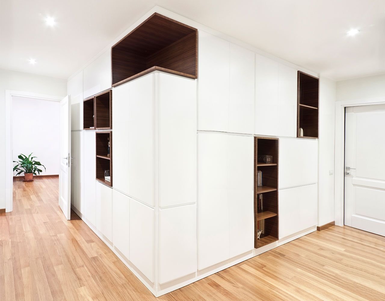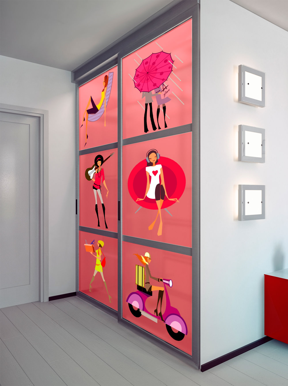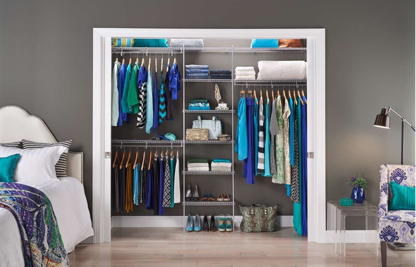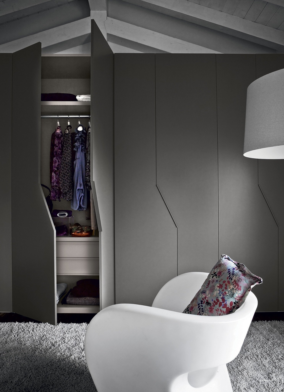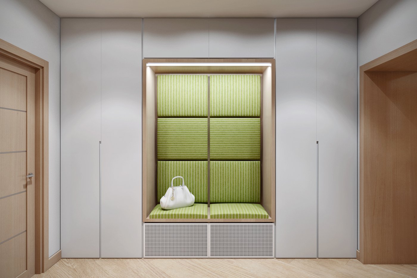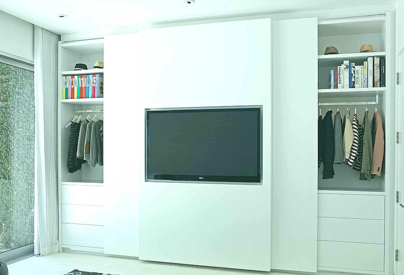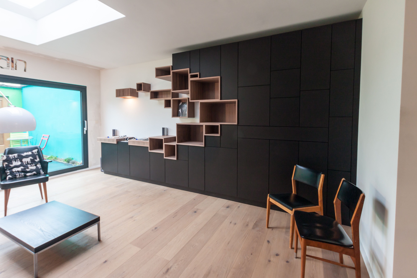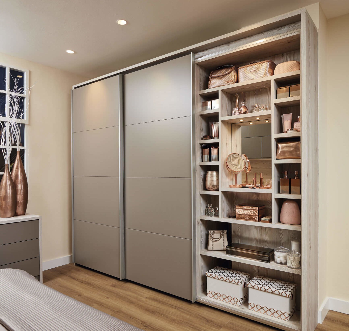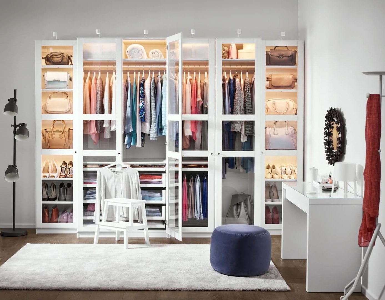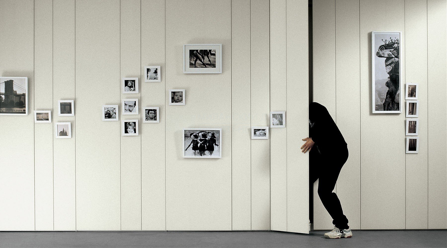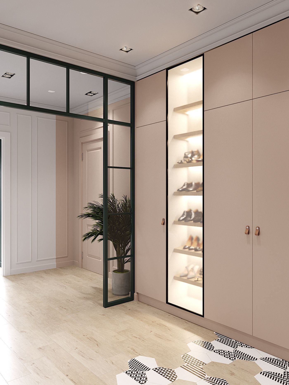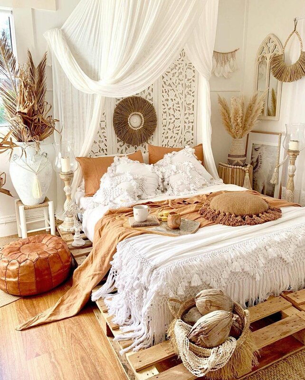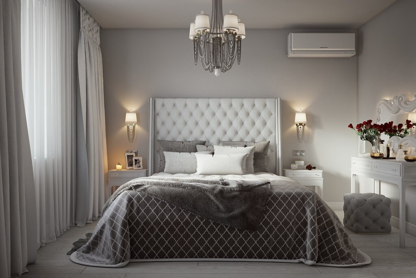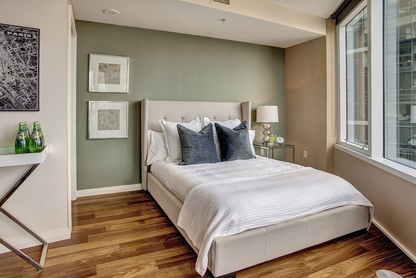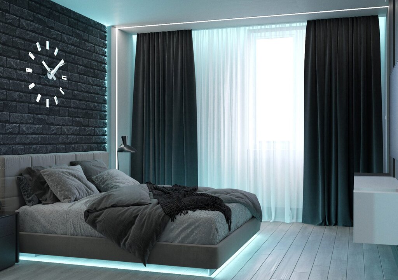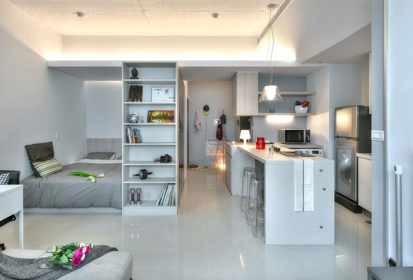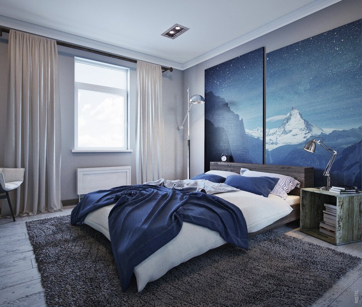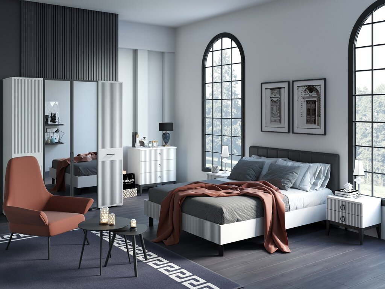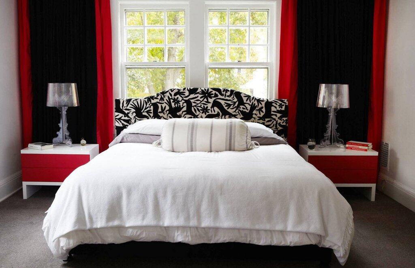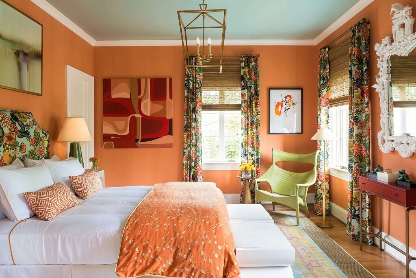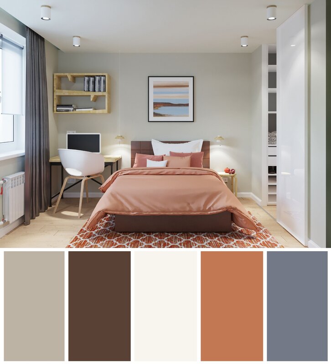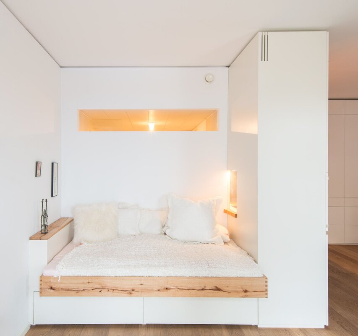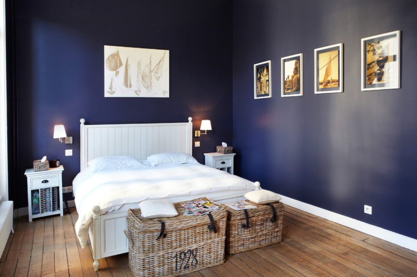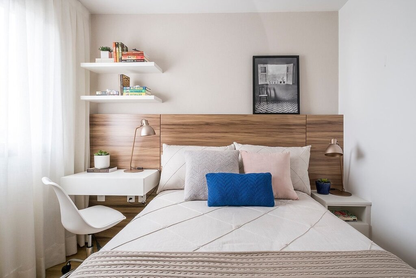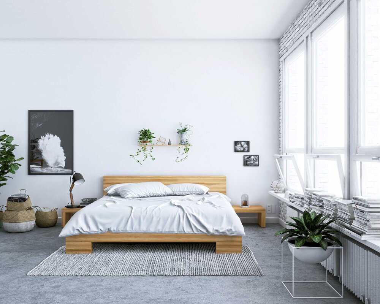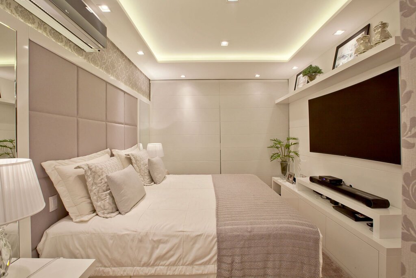A closet in the wall 30 photos
A closet in the wall, also known as a built-in wardrobe, is a seamless integration of storage space into the architecture of a room. This design choice not only maximizes space efficiency but also enhances the aesthetic appeal of interiors. By utilizing the existing wall structure, these closets provide a streamlined look that blends effortlessly with the room’s decor, maintaining a clean and uncluttered appearance. The versatility of a built-in closet allows for customization of shelves, drawers, and hanging space, tailored to meet individual needs and preferences. This adaptability ensures that the storage solution is both functional and personalized, accommodating a diverse range of clothing, accessories, and personal items. Additionally, the use of doors that match wall finishes or innovative sliding mechanisms can further elevate the design, contributing to a harmonious and elegant environment. A closet in the wall is an ingenious solution that embodies both practicality and style, making it a favored choice in modern interior design.
