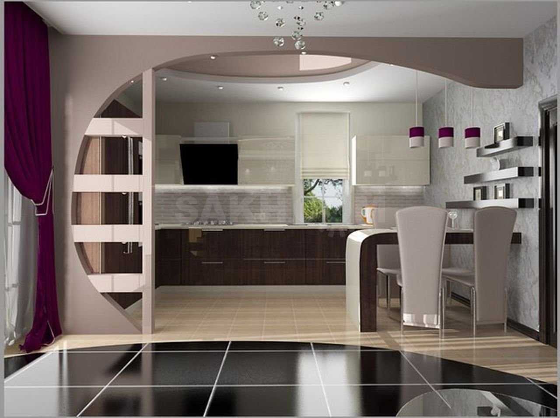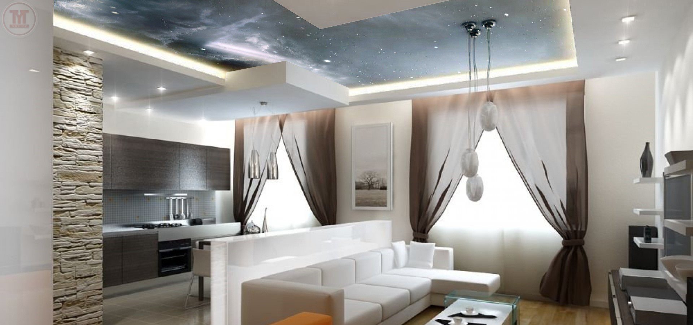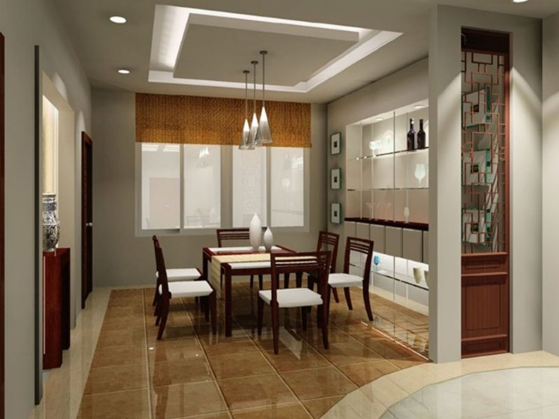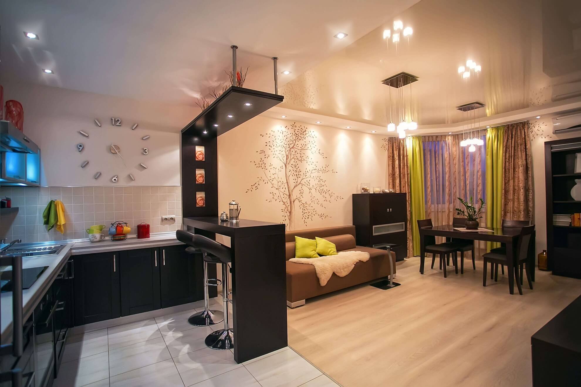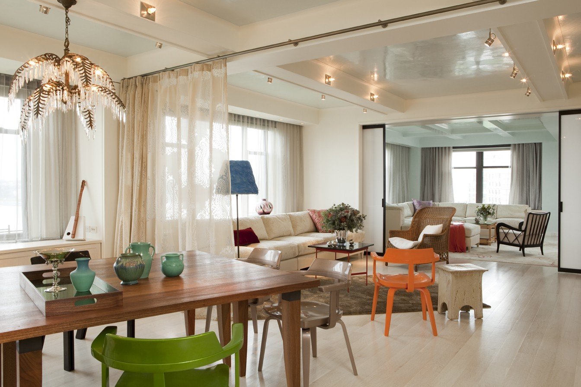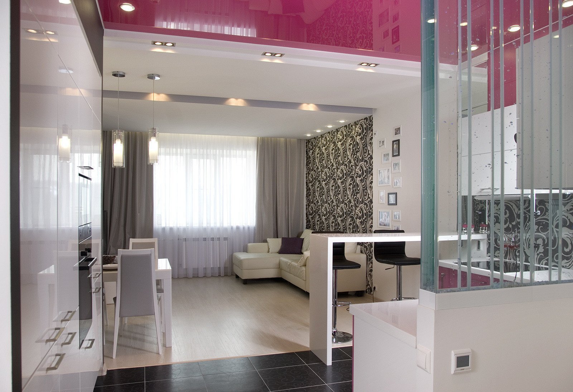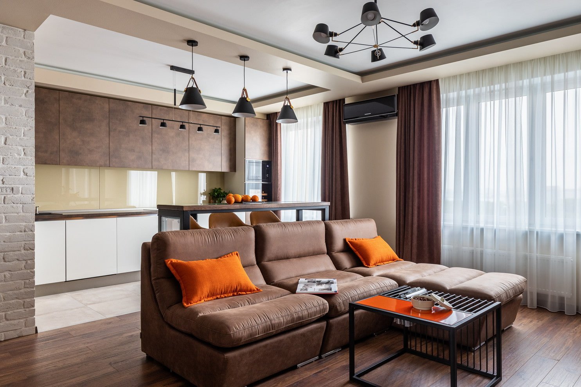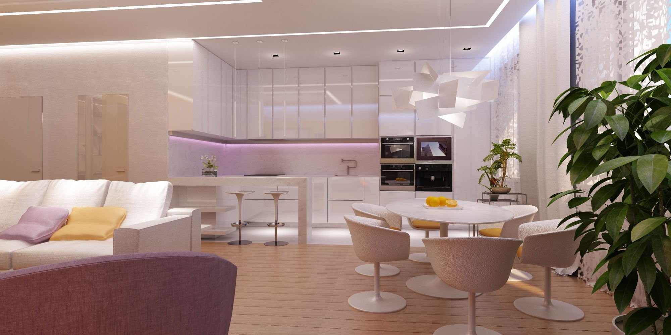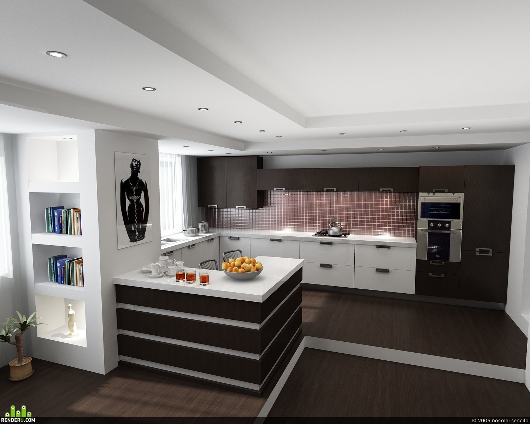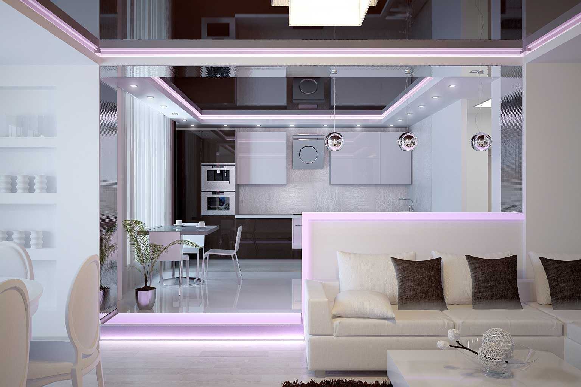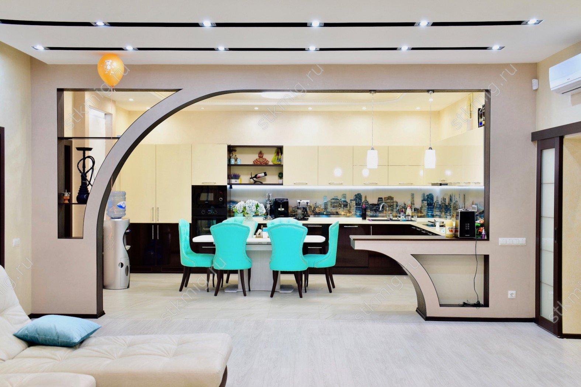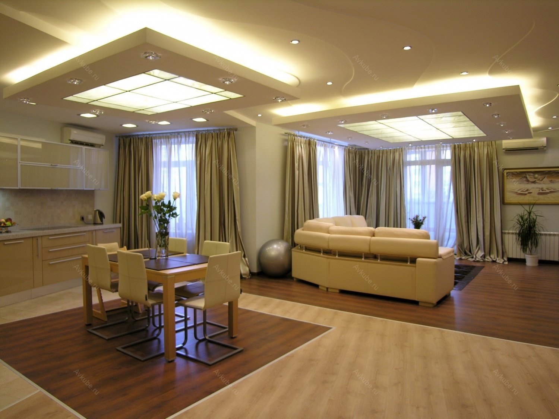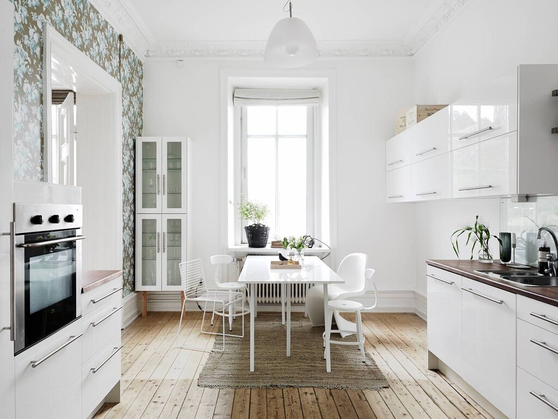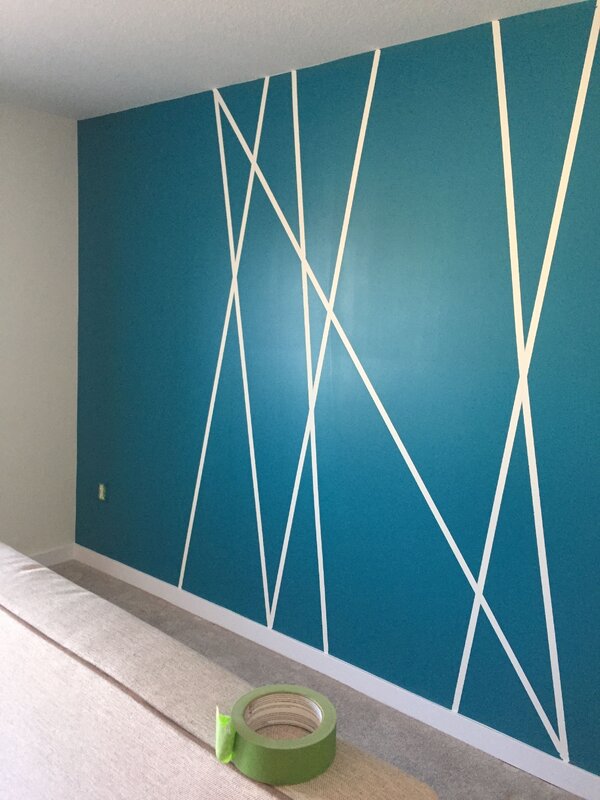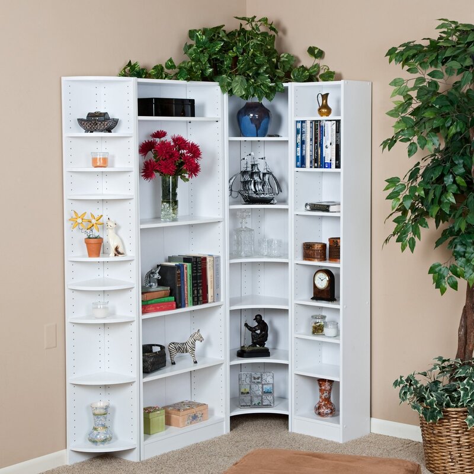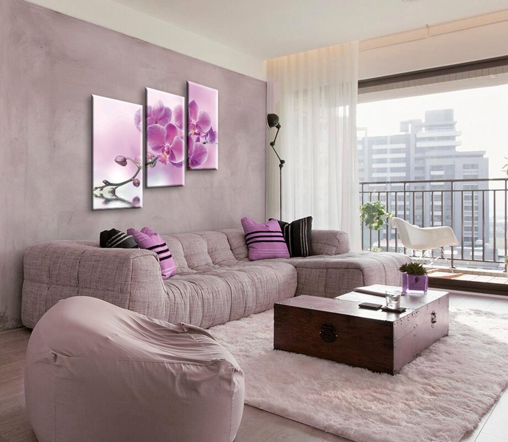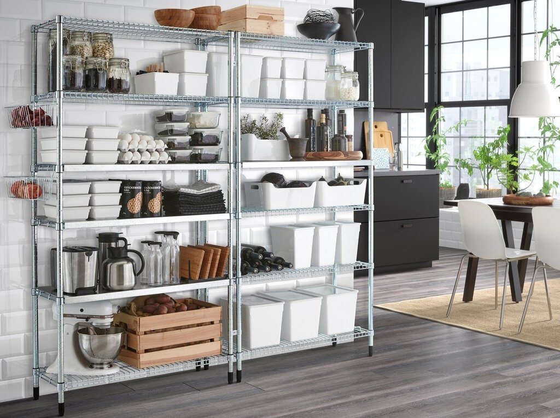- Interiors
- Living rooms
- Ceiling zoning in the kitchen-living room
Ceiling zoning in the kitchen-living room 27 photos
Ceiling zoning in the kitchen-living room is a dynamic design approach that enhances both functionality and aesthetics in open-plan spaces. By using different ceiling treatments, homeowners can visually separate areas without the need for walls, maintaining an open and airy feel. This technique involves varying the ceiling height, applying distinct materials, or incorporating lighting to define the kitchen and living zones. For instance, a lowered ceiling with recessed lighting above the kitchen can create an intimate cooking area, while a higher, textured ceiling in the living space can promote relaxation and openness. Integrating ceiling zoning with cohesive design elements such as color schemes and materials ensures a harmonious flow between the areas. This strategy not only optimizes spatial layout but also adds depth and character to the room. Thoughtful ceiling zoning can effectively balance the multifunctionality of a kitchen-living room, offering a seamless blend of practicality and style.



