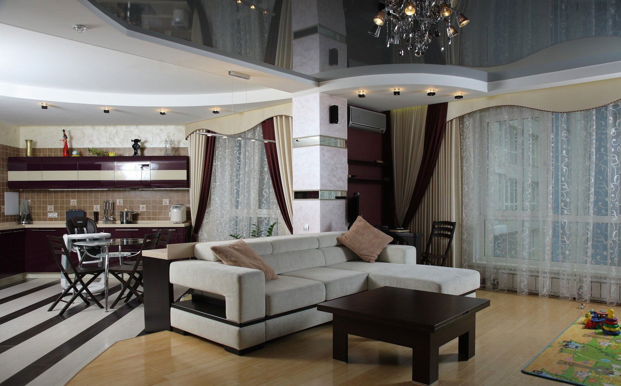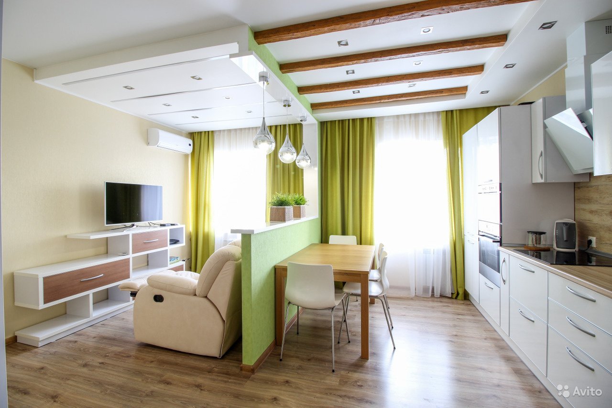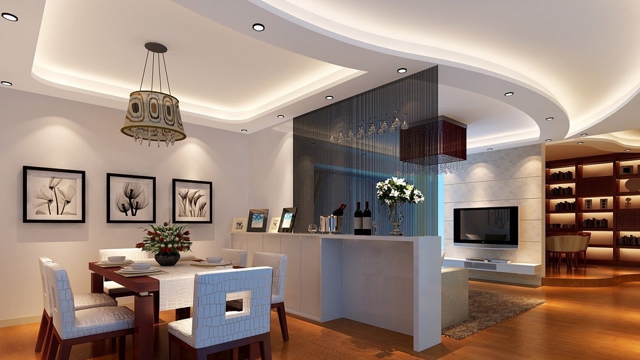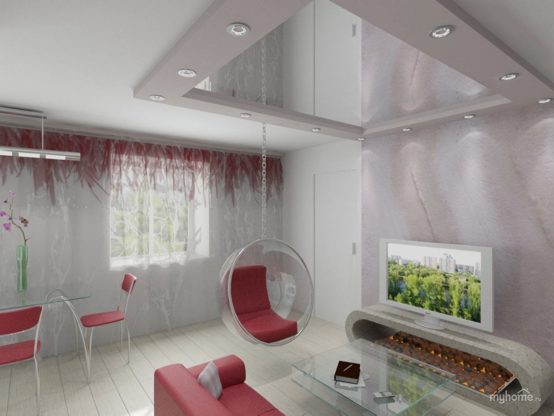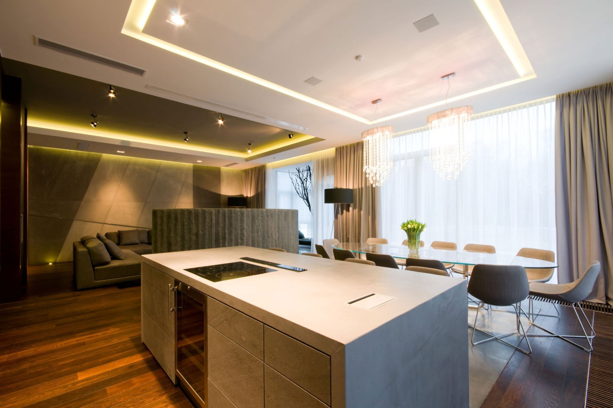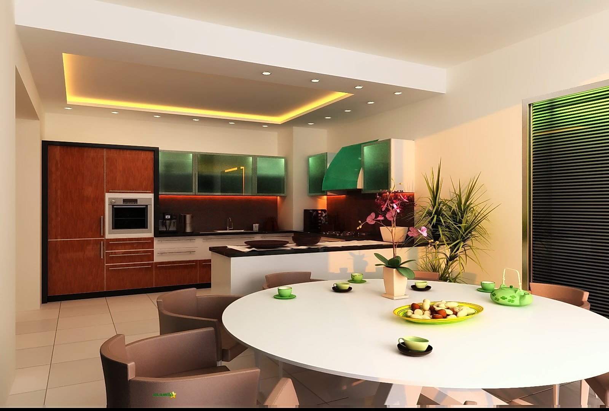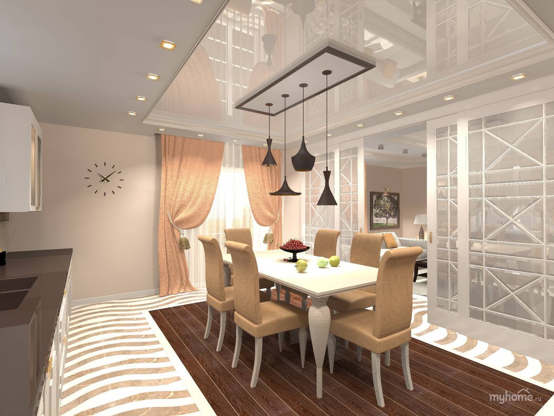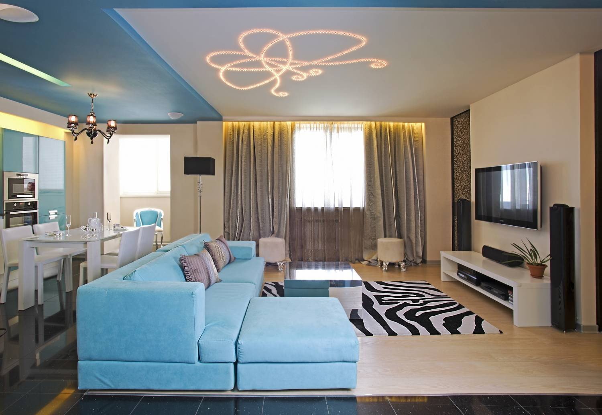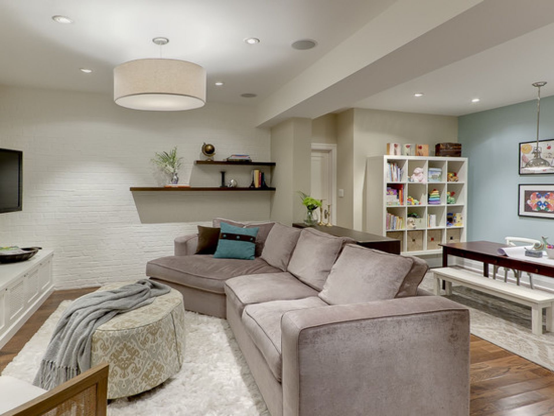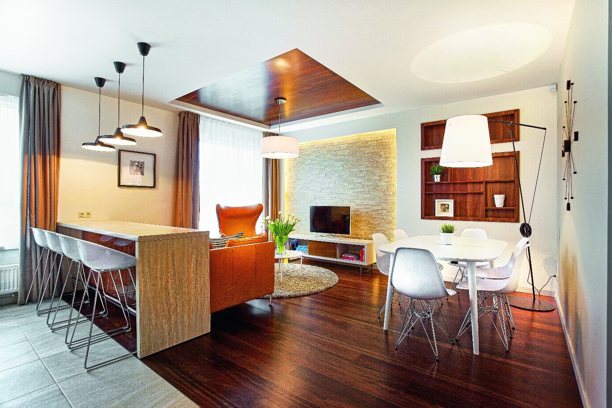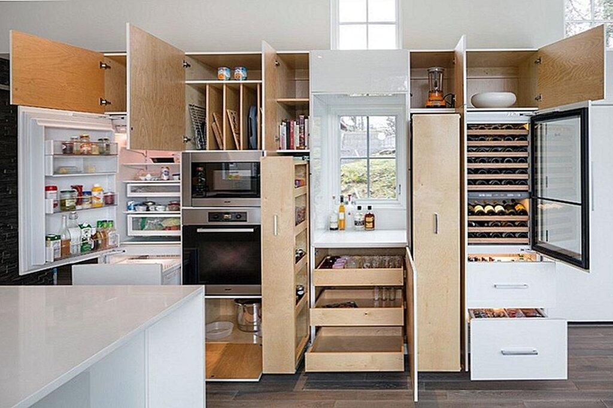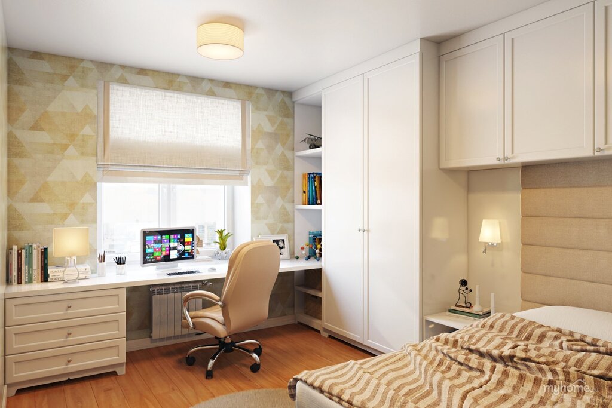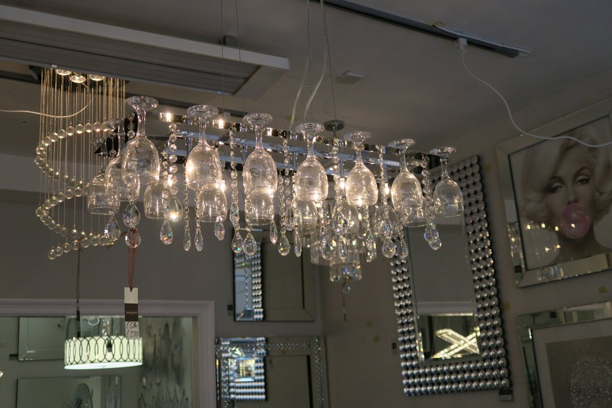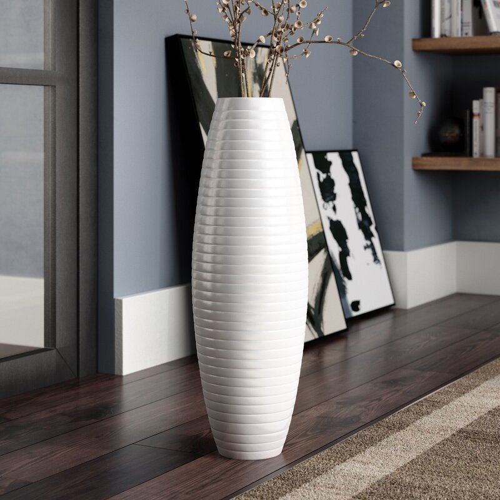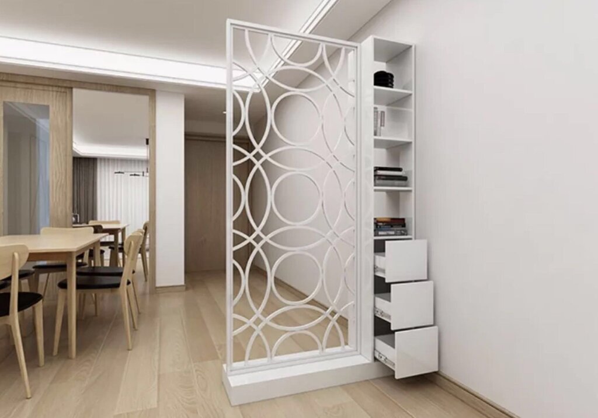Ceiling zoning 12 photos
Ceiling zoning is an innovative approach in interior design that enhances the functionality and aesthetic appeal of a space. By creatively segmenting the ceiling, different areas within a room can be defined without the need for physical barriers. This technique is particularly useful in open-plan spaces, where delineating zones for dining, lounging, or working can create a sense of order and purpose. Ceiling zoning can be achieved through various methods, including changes in ceiling height, the use of different materials, colors, or lighting. For instance, a lowered ceiling over a kitchen island can visually separate the cooking area from the living space, while integrated lighting can highlight specific zones and add ambiance. The choice of materials, whether it be wood, metal, or plaster, can further influence the atmosphere, lending warmth or modernity to the environment. This design strategy not only enhances visual interest but also contributes to the acoustic and thermal comfort of a space. Ceiling zoning offers a subtle yet effective way to make interiors more dynamic and engaging, inviting both creativity and practicality into everyday living spaces.
